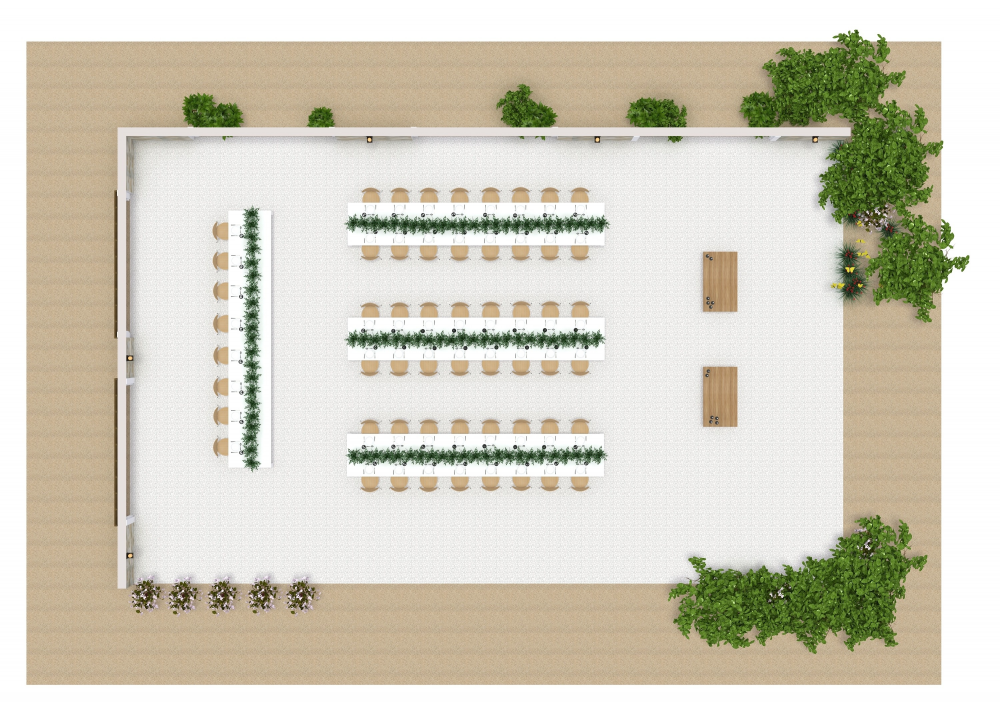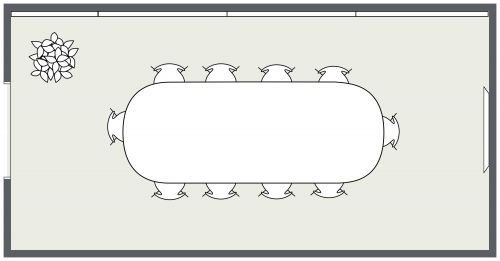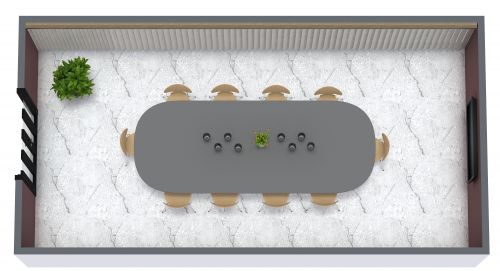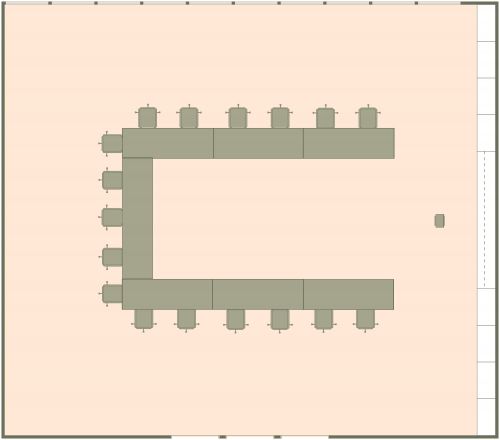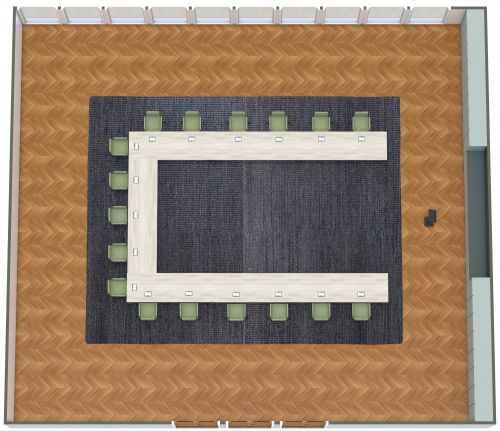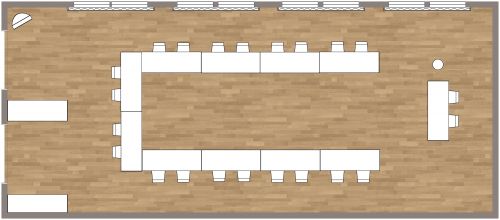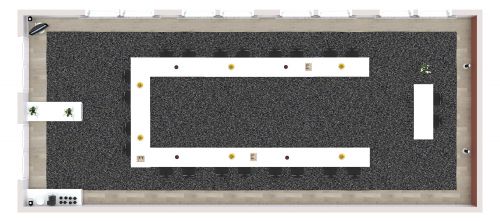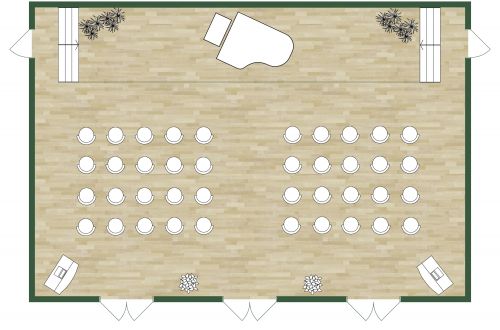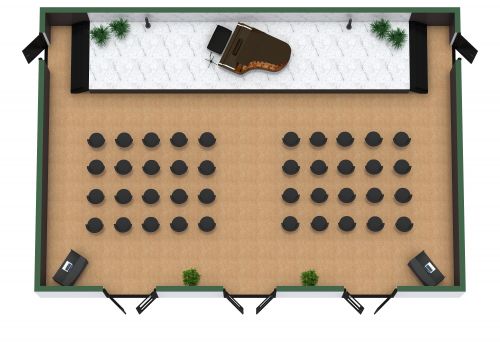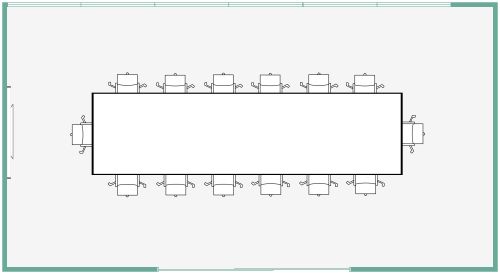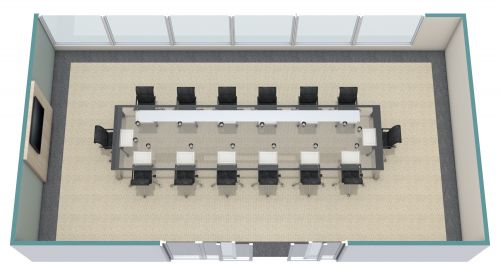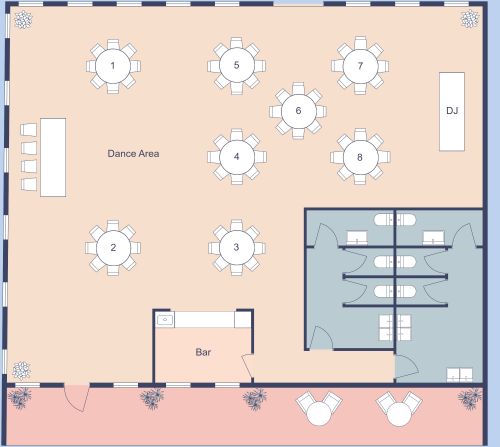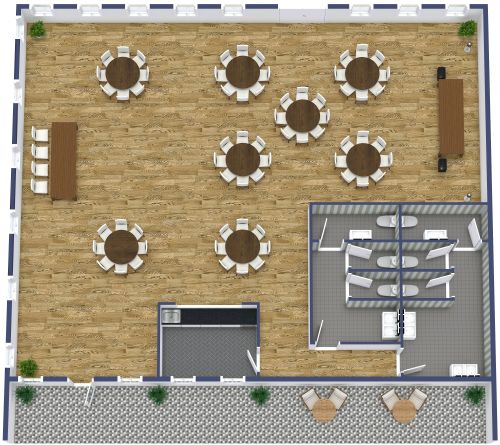Conference Room Floor Plan With U-Shaped Style
Neutral wood tones and bright natural light make this conference room floor plan with U-shaped style seating a cozy and functional place to convene with colleagues and clients. Soft, neutral carpeting warms up the room, and matching paneling on the walls adds insulation against outside noise and disruption. At the center of the room, find a large, U-shaped table with seating for fifteen guests. The table's shape is perfect for conversing with colleagues, while still providing an unobstructed view of the sliding projector screen at the head of the room that can be used for visual presentations. In the back corner of the room, find a convenient side table for refreshments during meetings, and in the opposite corner, find a portable whiteboard that may also be used for presentations.
