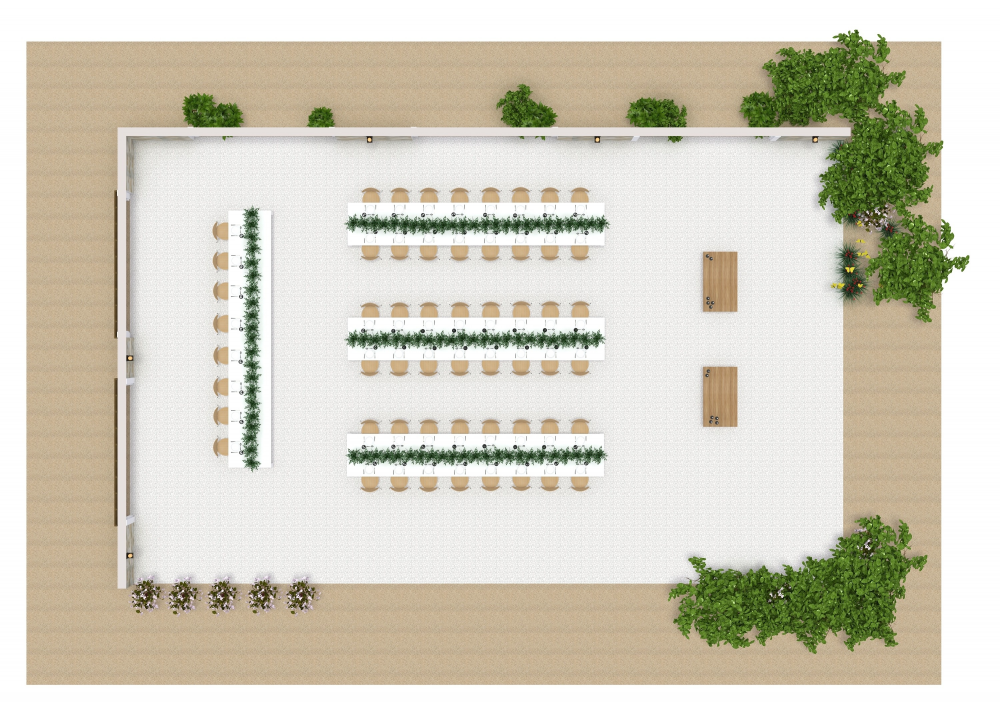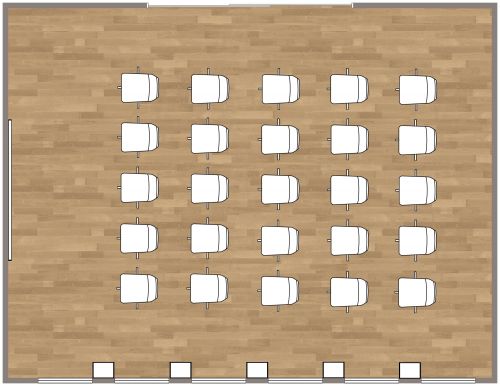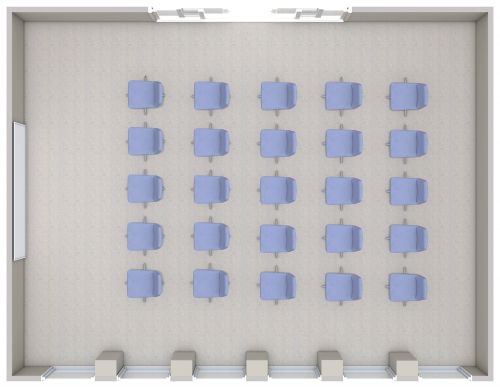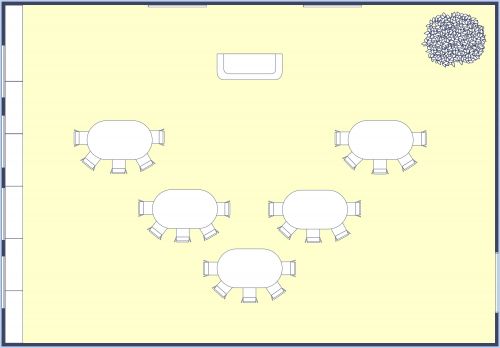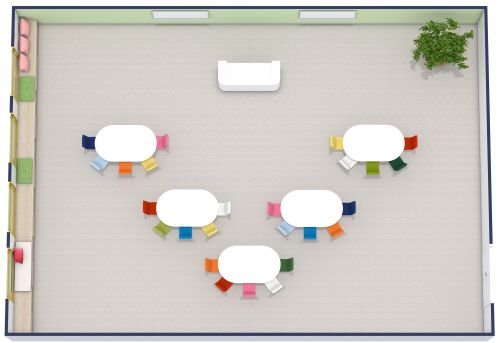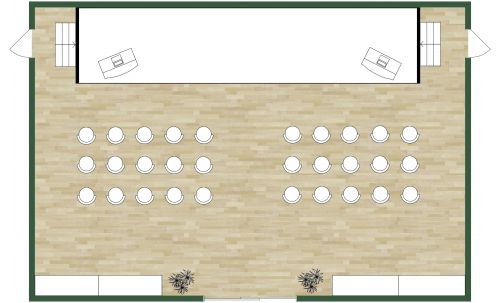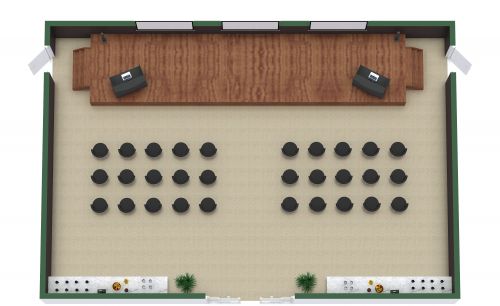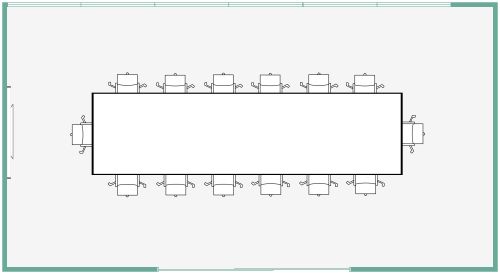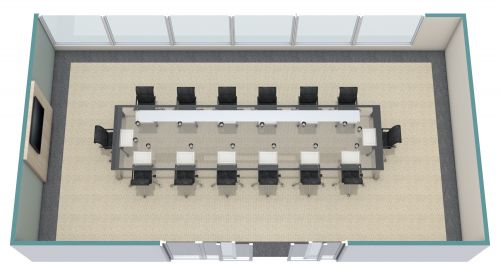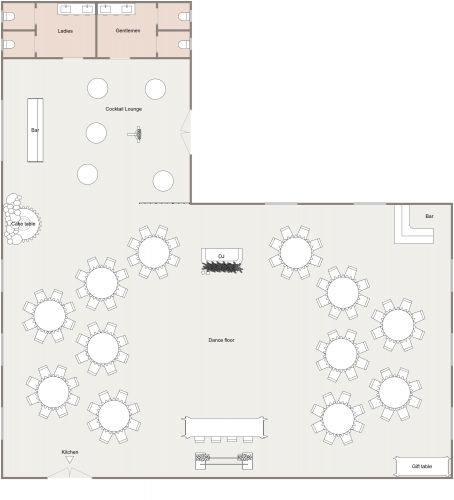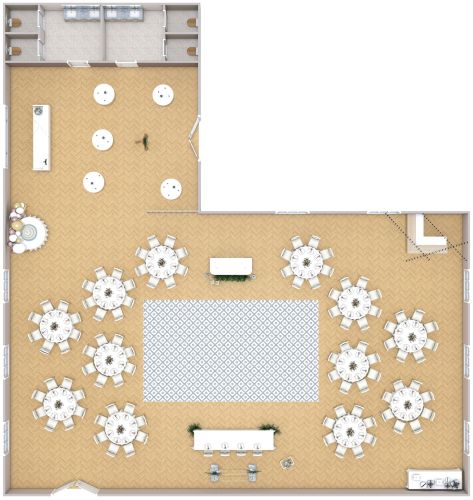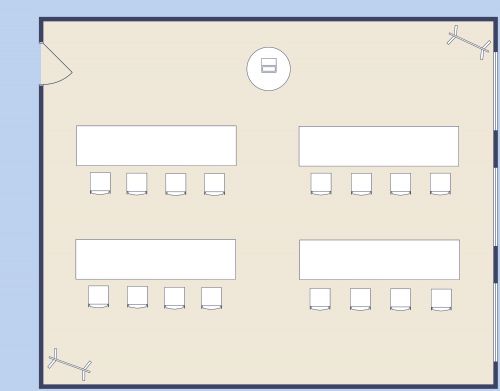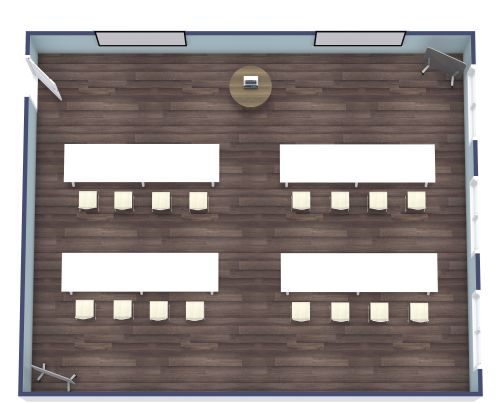Conference Room Floor Plan With Boardroom Style
Discover the ideal place to gather and share ideas inside this conference room floor plan with boardroom style seating. Sophisticated marble-style flooring gives the space an upscale ambiance, while paneled walls provide privacy by insulating the room from outside noise and disruption. In the center of the room, find a grand, dark gray conference table with plenty of room for seating for up to ten people. Dark, natural toned walls make this room cozy and warm, while a large window along the side wall allows for an abundance of natural sunlight. This spacious floor plan provides plenty of room to move around and mingle during breaks, with extra space for decorative greenery near the window. Convene with colleagues and clients inside this sleek, sophisticated conference room.
