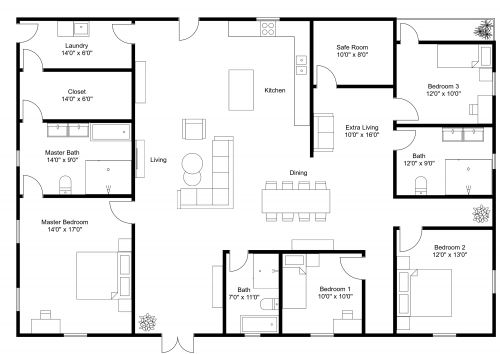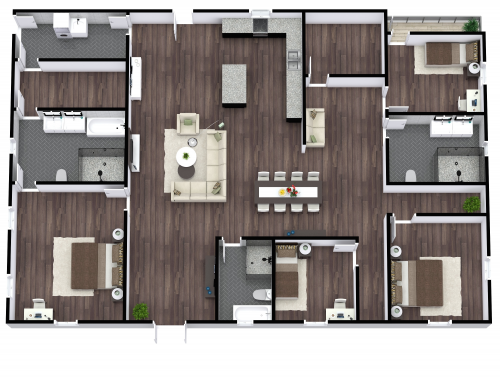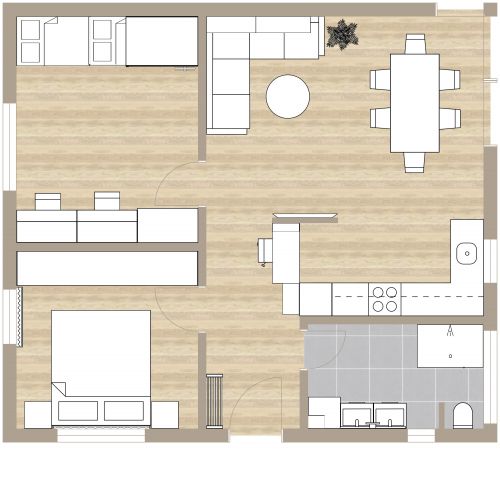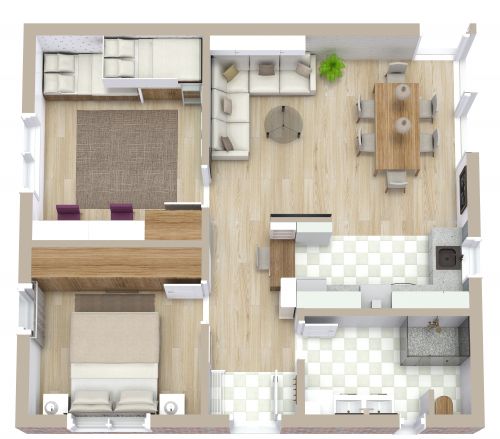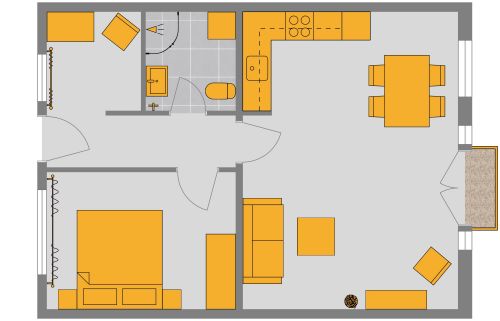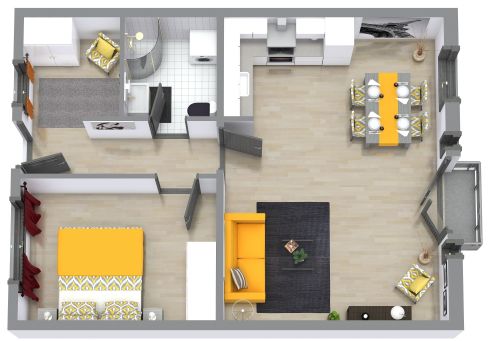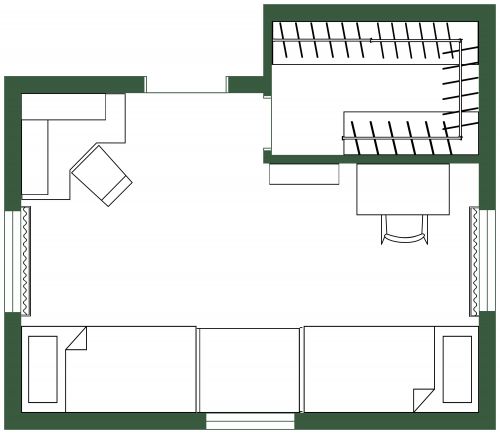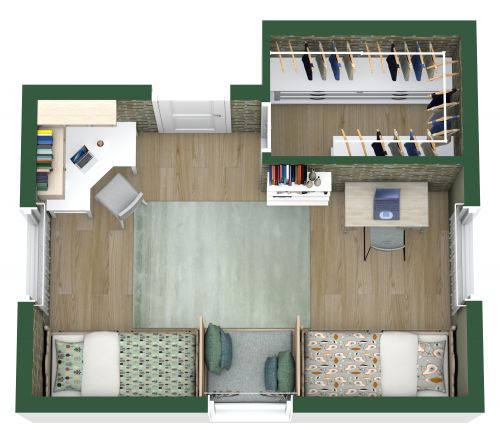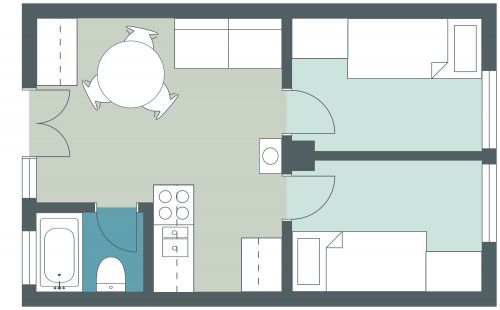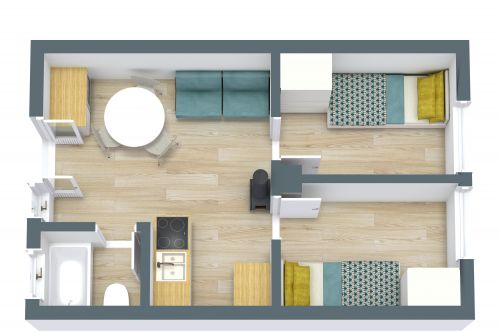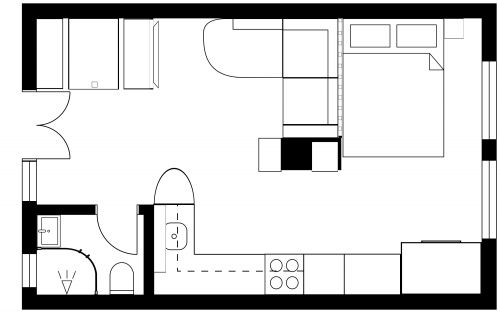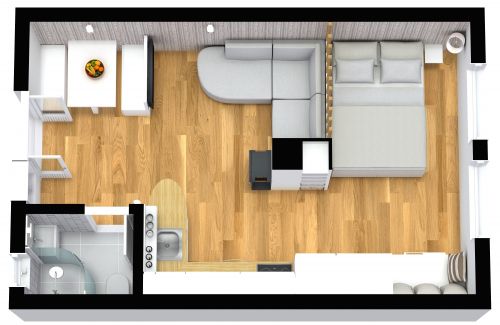1 Bedroom Floor Plan With Narrow Bathroom
This 1 bedroom floor plan with a narrow bathroom lets you try out ideas for slim spaces. The entrance includes an oversized coat or entry closet, always valuable for a small living space. The living room has space for an L-shaped sofa, bookshelves, a media cabinet, and even a small desk or work area. Large windows bring in plenty of natural light. The L-shaped kitchen includes a useful pantry, full-size refrigerator, range, sink, and dishwasher. Upper cabinets allow for plenty of storage options. A dining table does double duty for food prep and eating. The long, narrow bathroom showcases a washer-dryer, tall storage cabinet, double sink, bathtub, and toilet. The bedroom can be customized with various closet storage options and has space for a full, queen, or king-size bed.






