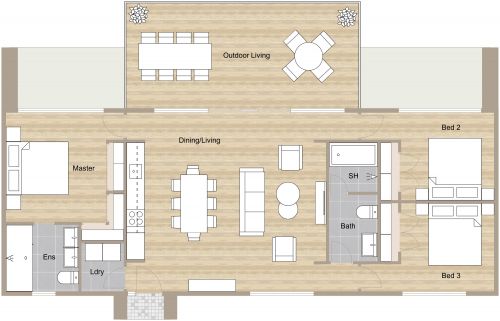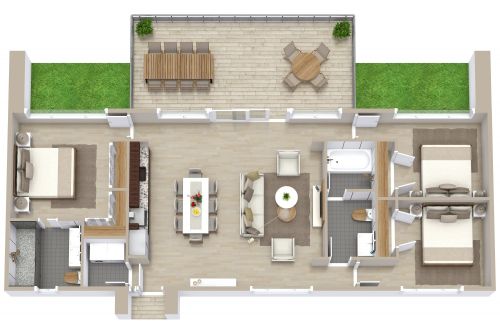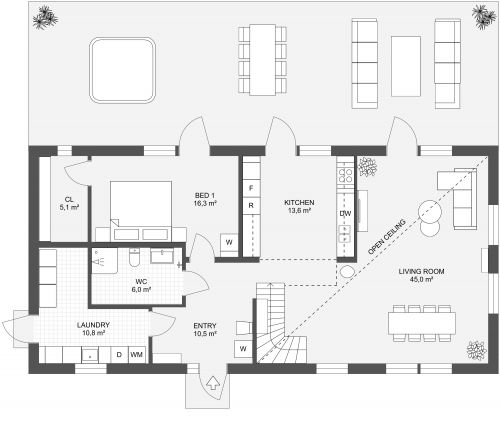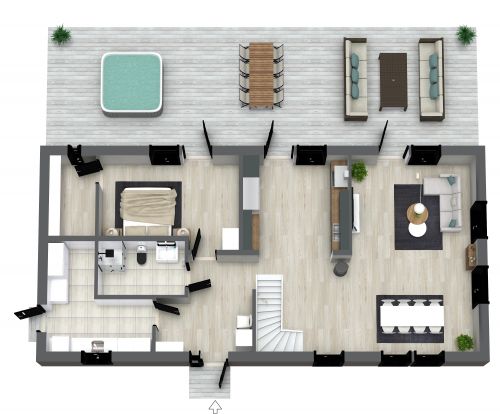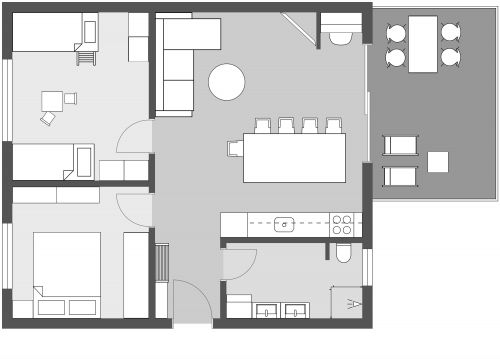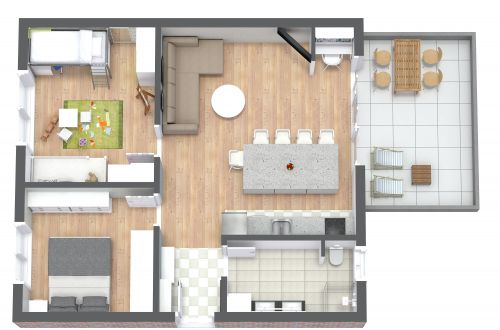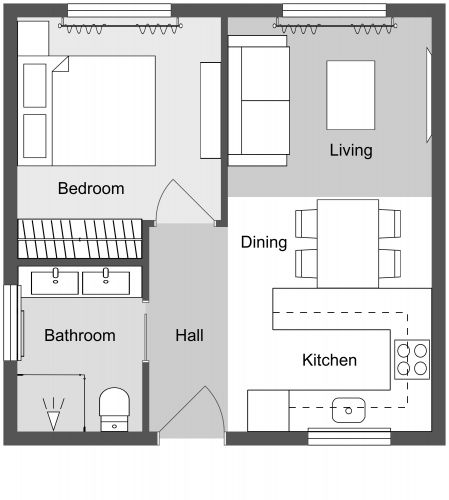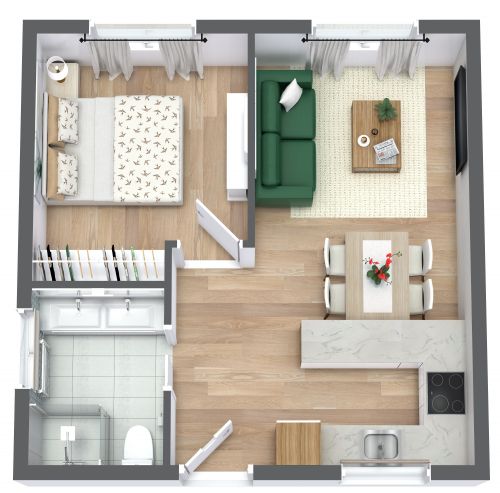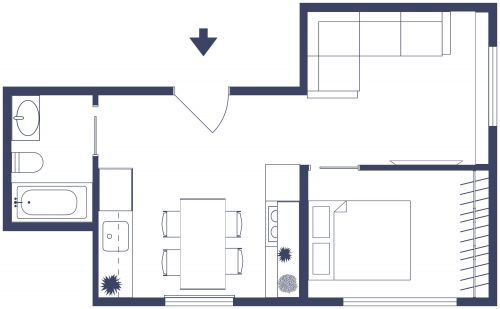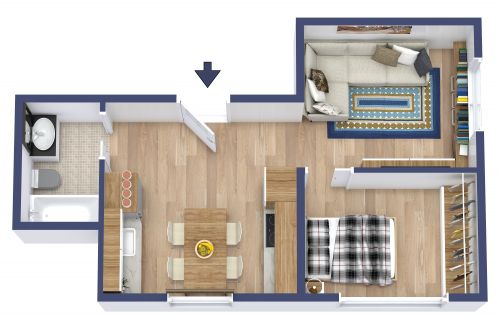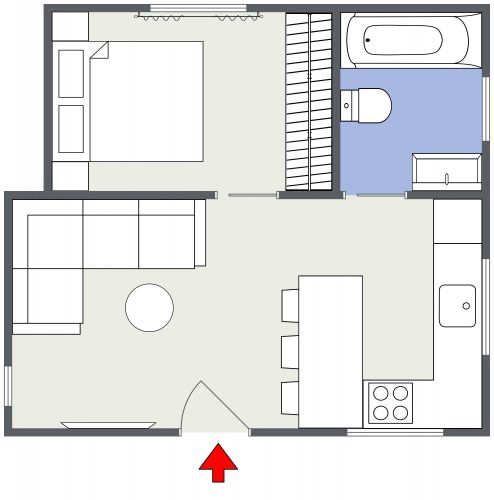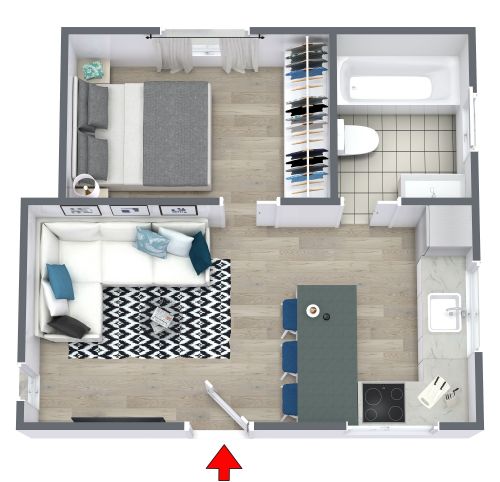Tiny House Interior Floor Plan
As you enter this 1 bedroom, 1 bathroom tiny house interior floor plan, you’ll find a mini-drop zone to store shoes, purses, wallets, and more. Simply add optional hooks to hang sweaters and jackets. Enjoy convenient access to the refrigerator for dropping off groceries. The single wall kitchen includes a cooktop, sink, and under-counter storage with the option to add shelves or wall-mounted cabinets above. A 4-person dining table allows for dinner parties, or a dual workspace, while the cozy and compact living space puts your entertainment unit up front and center. The separate bedroom allows for a double or queen-size bed and includes built-in closet space.

Made by
Anja Kodrič
363 sq ft
34 m2
1
Level
1
Bedroom
1
Bath





