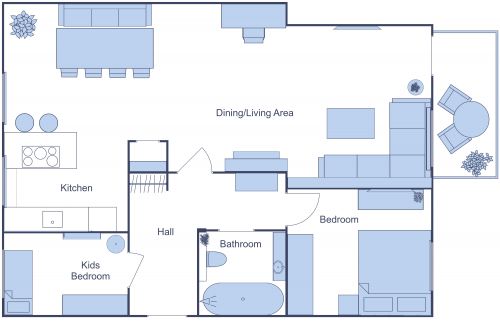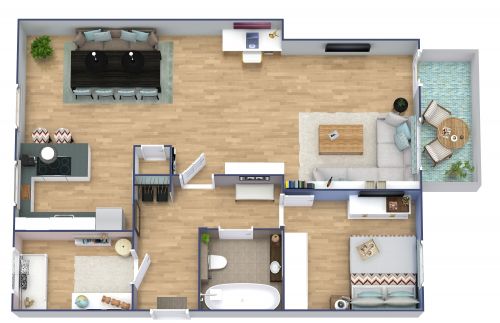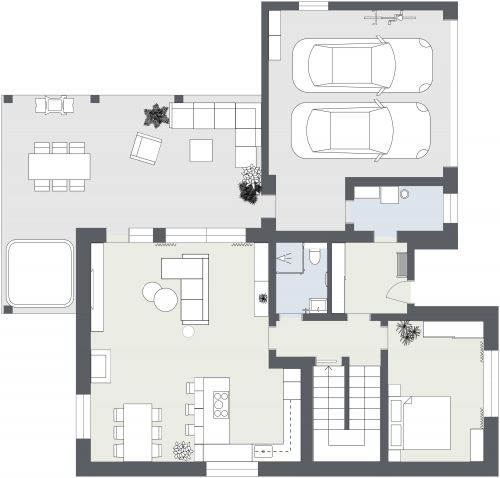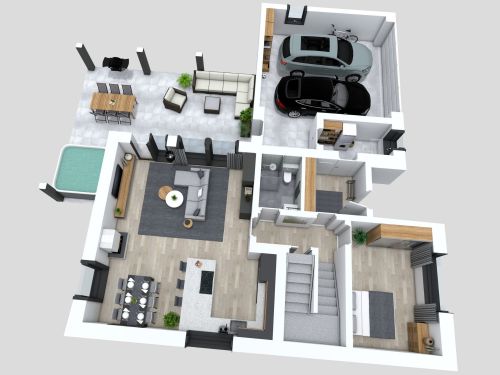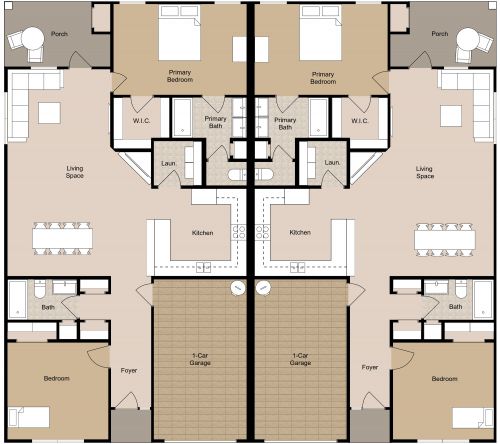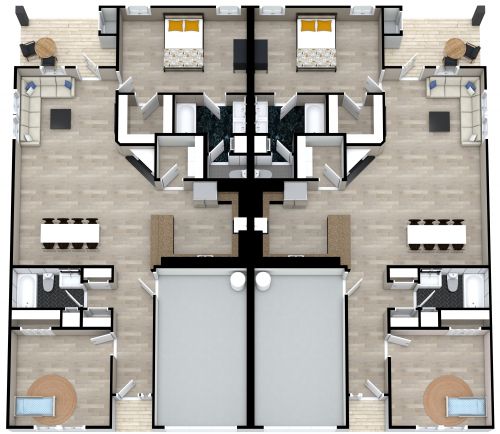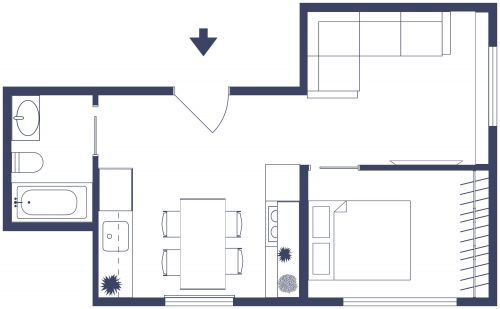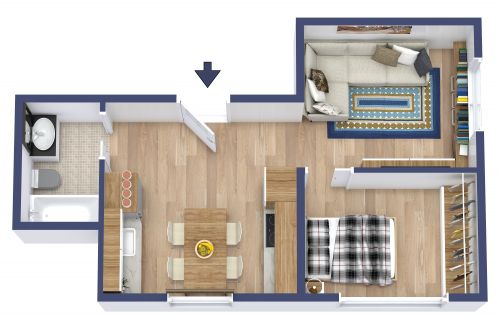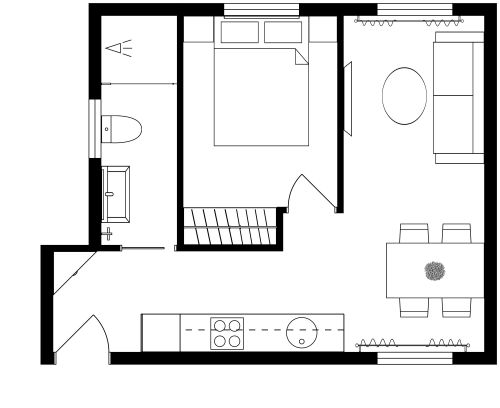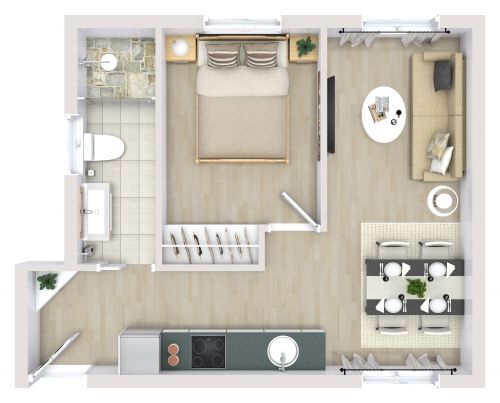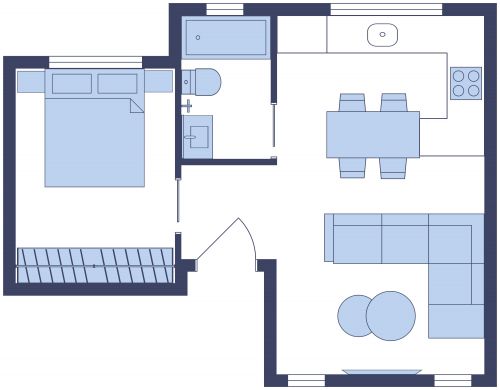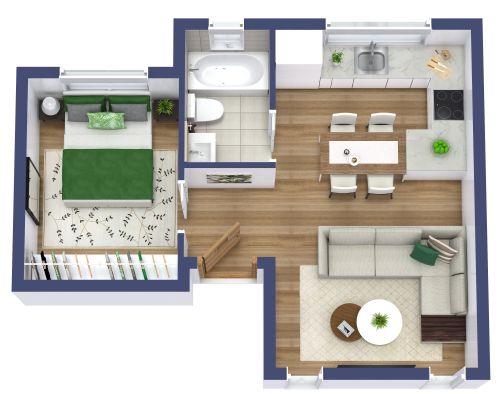Tiny House Floor Plan Idea
The bathroom’s double sink makes this 1 bedroom tiny house floor plan idea perfect for couples. The u-shaped kitchen is right inside the front entrance, making it quick and easy to bring in your groceries. A handy window at the kitchen sink lets you enjoy the view and see who is arriving. The kitchen also features a tall refrigerator, cooktop or range, and generous counter space, and under-counter storage. The combined living and dining room allows for flexibility - add a larger 4 person dining table and loveseat, or go the other way, with a smaller 2 person bistro-style table and large sofa. It’s up to you. The bathroom, located near the entry, includes a double sink, particularly useful for couples who get ready at the same time in the morning. The under sink storage is handy to keep toiletries out of sight. The bedroom easily fits a queen-size bed and dresser and includes a built-in closet.






