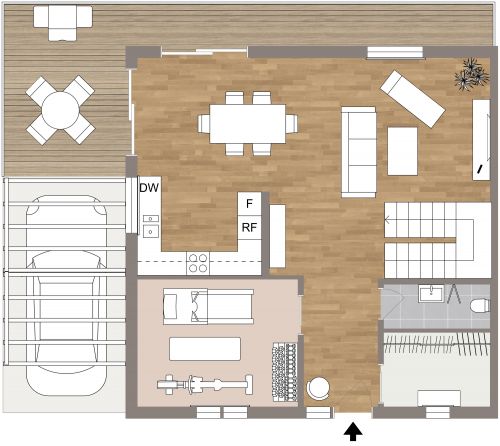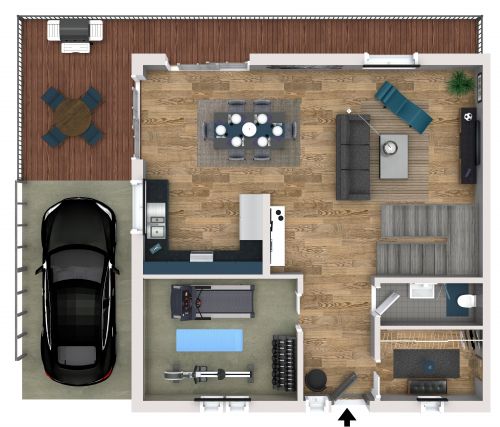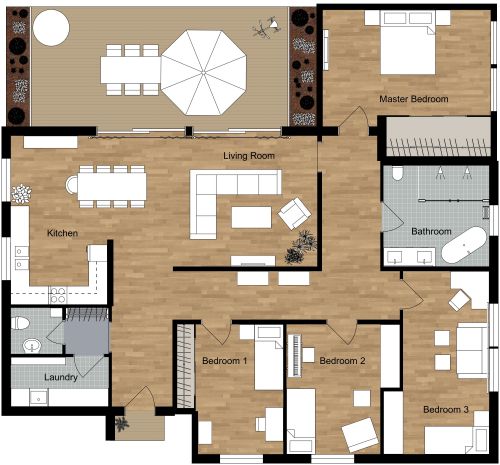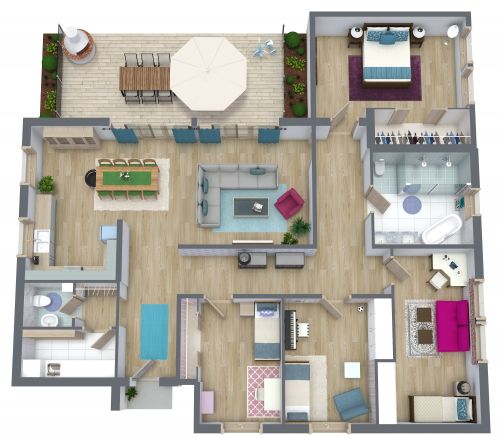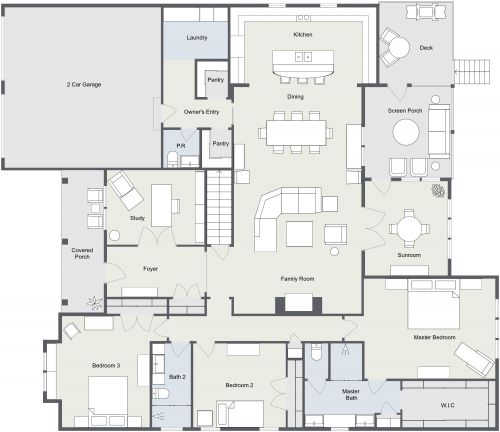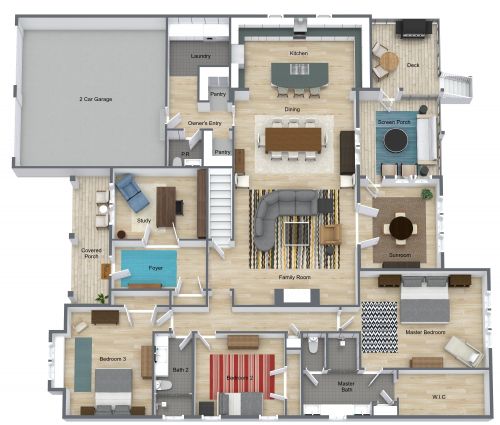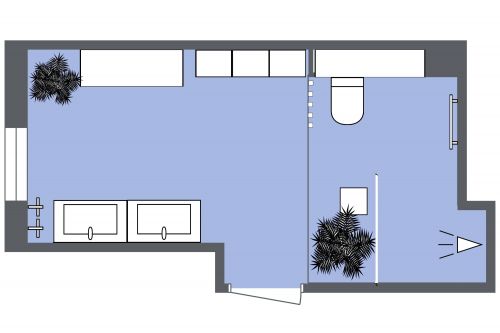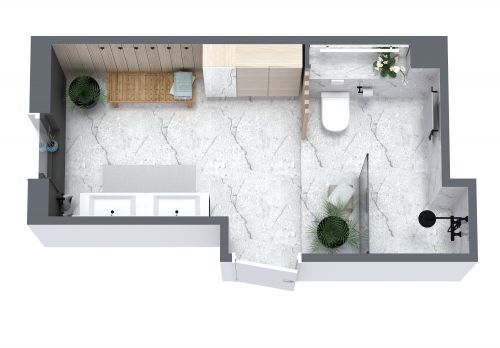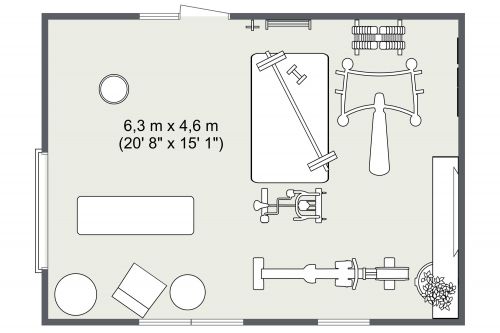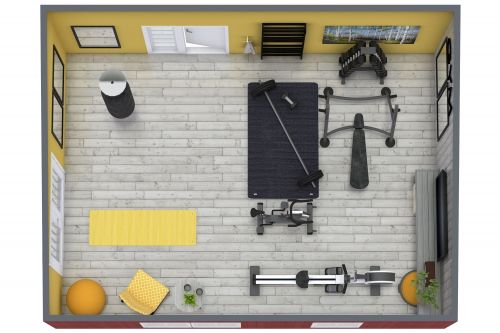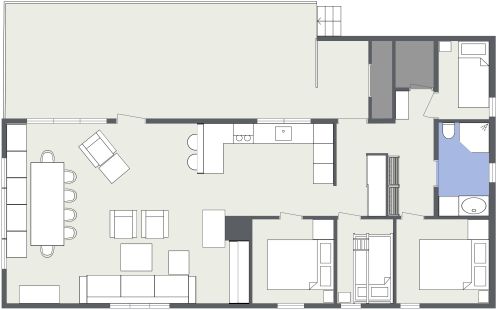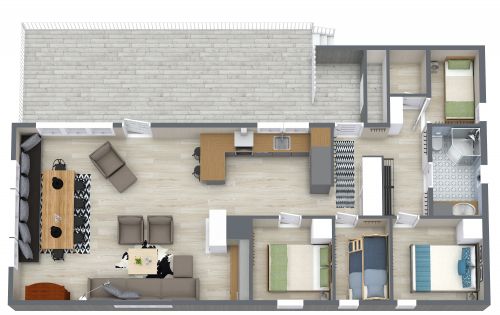2 Bedroom Cabin Floor Plan
This 2 bedroom cabin floor plan will have you dreaming about your vacation possibilities. Enjoy the large entrance deck and add a table for outdoor dining. The entry hall is configured with cabinets, hooks, and baskets, perfect for collecting beach or mountain gear. The u-shaped kitchen features a full-size refrigerator, range, sink, lots of counter space, and upper cabinets for extra storage. A wood-burning fireplace between the dining and living room provides warmth and that cozy cabin feel. You’ll appreciate the large hall closet adjacent to the bedroom - perfect for linens or sports supplies. The larger bedroom is sized for a double or queen bed, a side table, and a storage dresser. The smaller bedroom is currently shown as a bunk room for the kids. The bathroom contains a sink, toilet, and bathtub with the option to include a shower setup.






