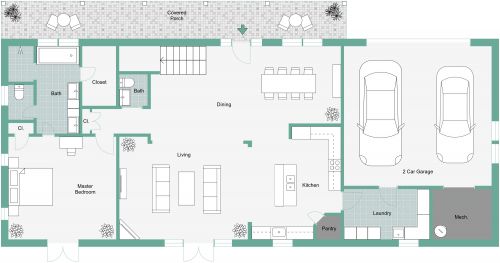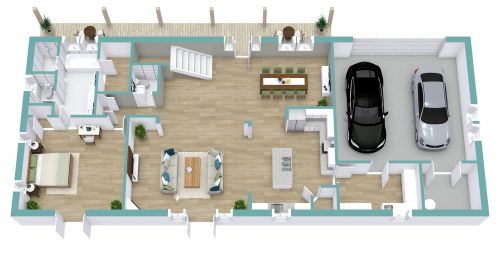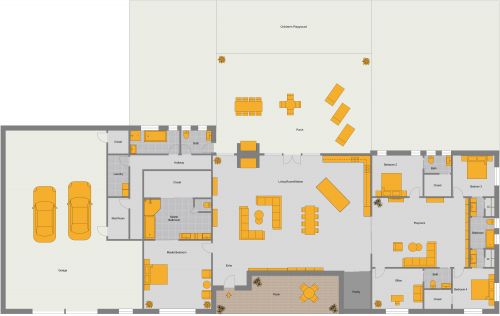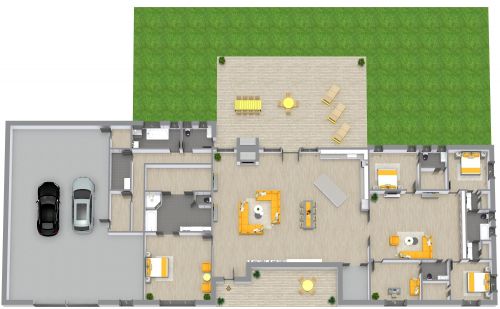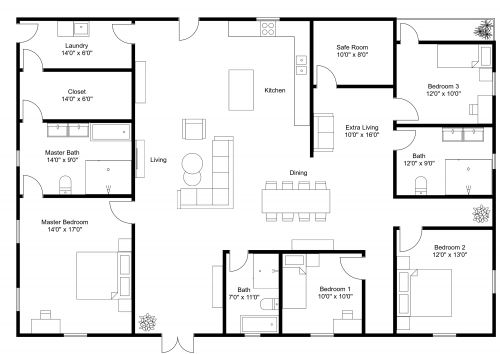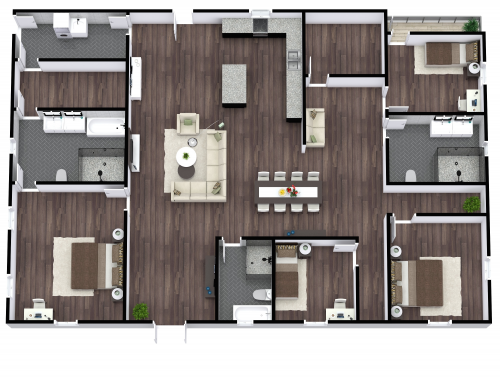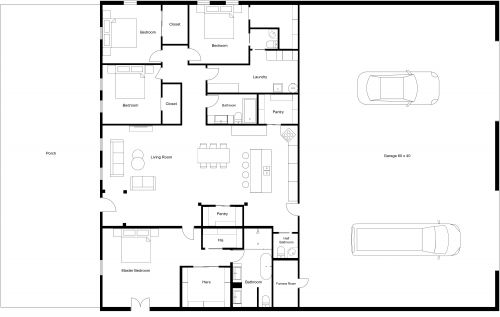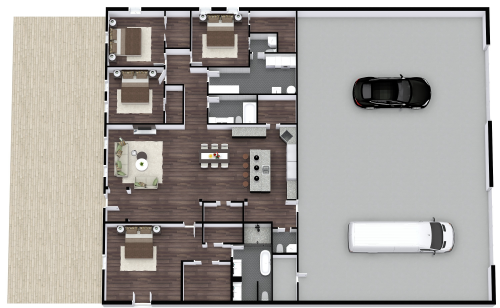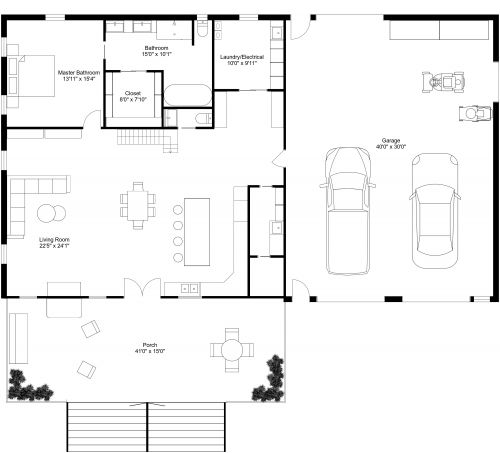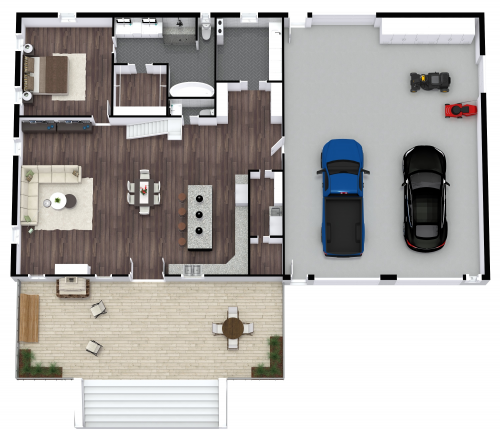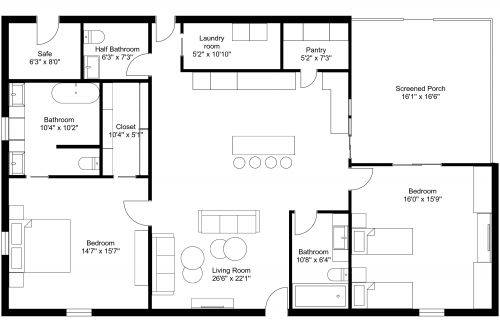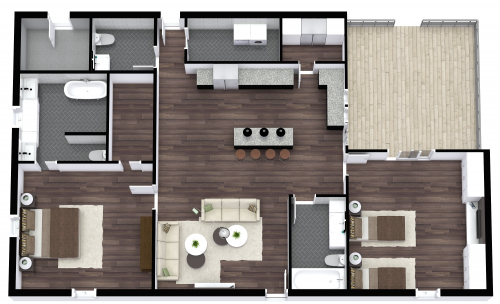Barndominium House Plan Model 4262 Kayla
Get inspiration from the spacious primary suite in the barndominium house plan model 4262 Kayla. The front door entry leads you into an open concept great room, complete with a large living room and enough space for a pool or ping-pong table. There is plenty of room for cooking and entertaining with the L-shaped kitchen, large island/breakfast bar, and a dining table large enough for a crowd. Chefs will also appreciate the large walk-in pantry. Enjoy the furniture layout possibilities in the large primary suite, which features an enormous walk-in closet and roomy bathroom complete with a sink, toilet, soaking tub, and separate shower. Two secondary bedrooms also feature large walk-in closets and share a nearby customizable ¾ or full bathroom. A convenient laundry room and oversized garage space complete this floor plan; set up the garage with tools, storage, or a gym; you’ll still have room for several automobiles.

