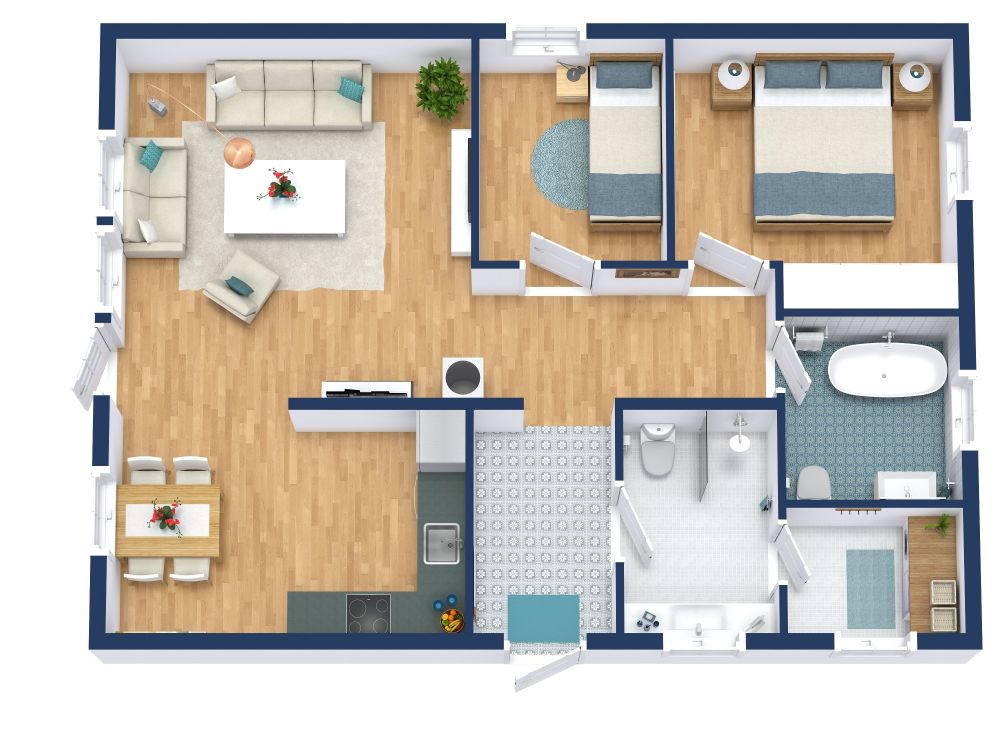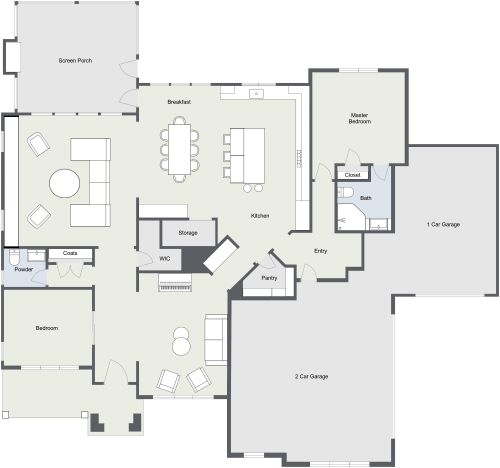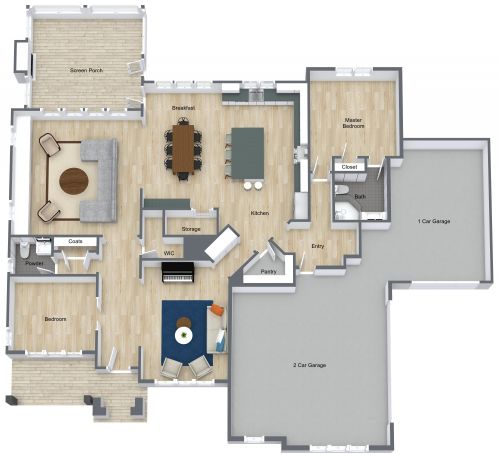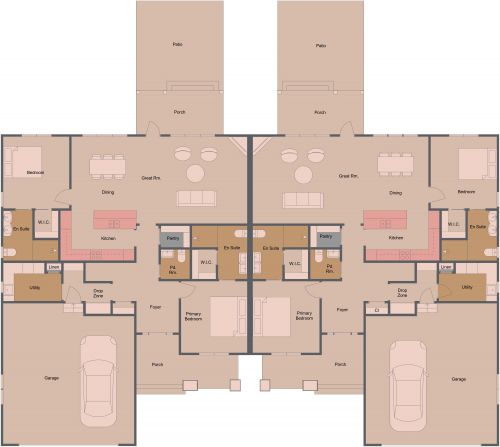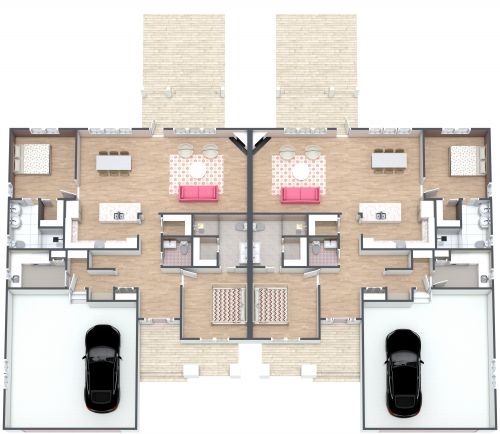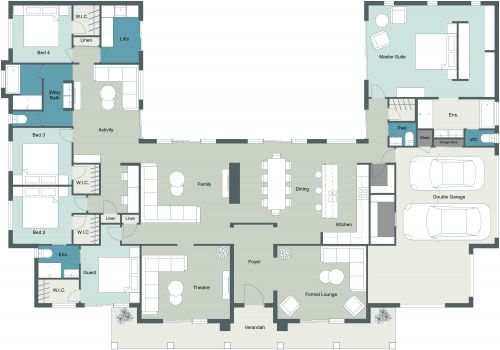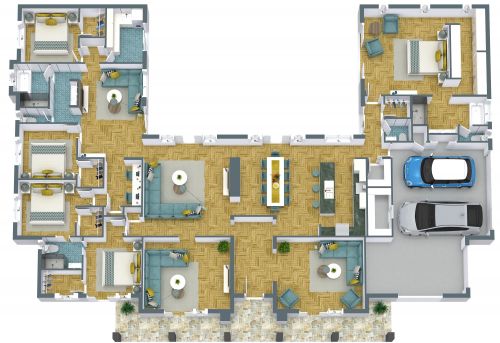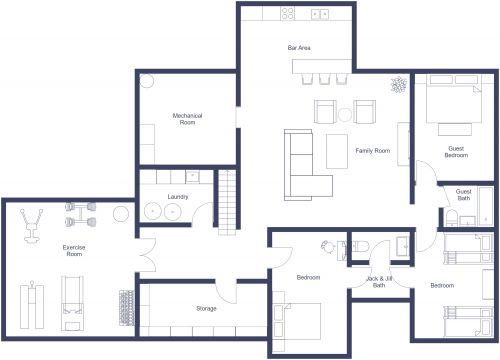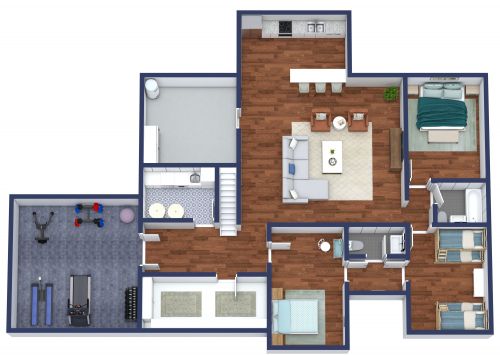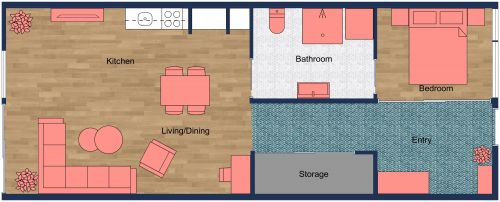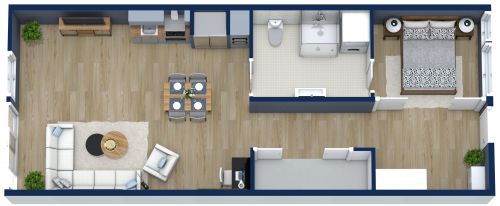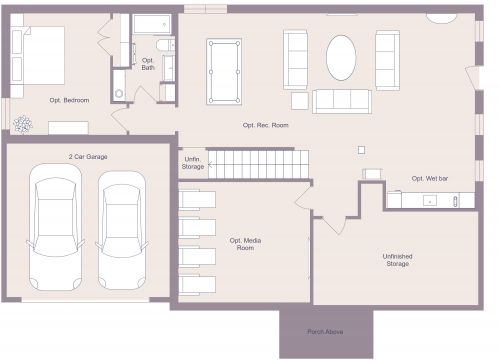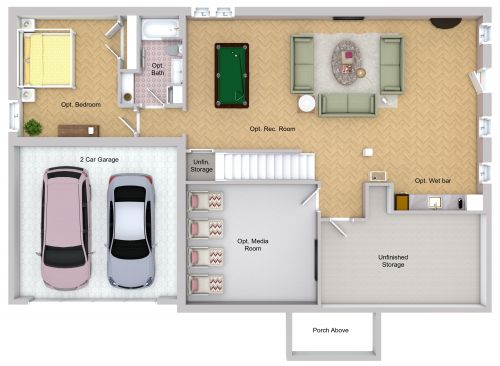4 Story 6 Bedroom House Plan
If you're thinking about multigenerational housing or you have a large family, then this 4 story 6 bedroom house plan will be perfect for you. The ground floor has a large kitchen with an L-shaped counter and island; a living area with a couch, a TV and a piano; a long room with a dining table, a couch and two armchairs; a fully-functional bathroom; and an outdoor dining table. The basement has a garage; two living areas with couches and armchairs; a bedroom with a double bed; a bathroom; a kitchen with two counters; and some outdoor seating. The first floor has two bedrooms with single beds; two bedrooms with double beds; and a bathroom with a shower, sink and toilet. The second floor has a large living area with an L-shaped couch, a TV and a chaise longue and a bedroom with two twin beds.
