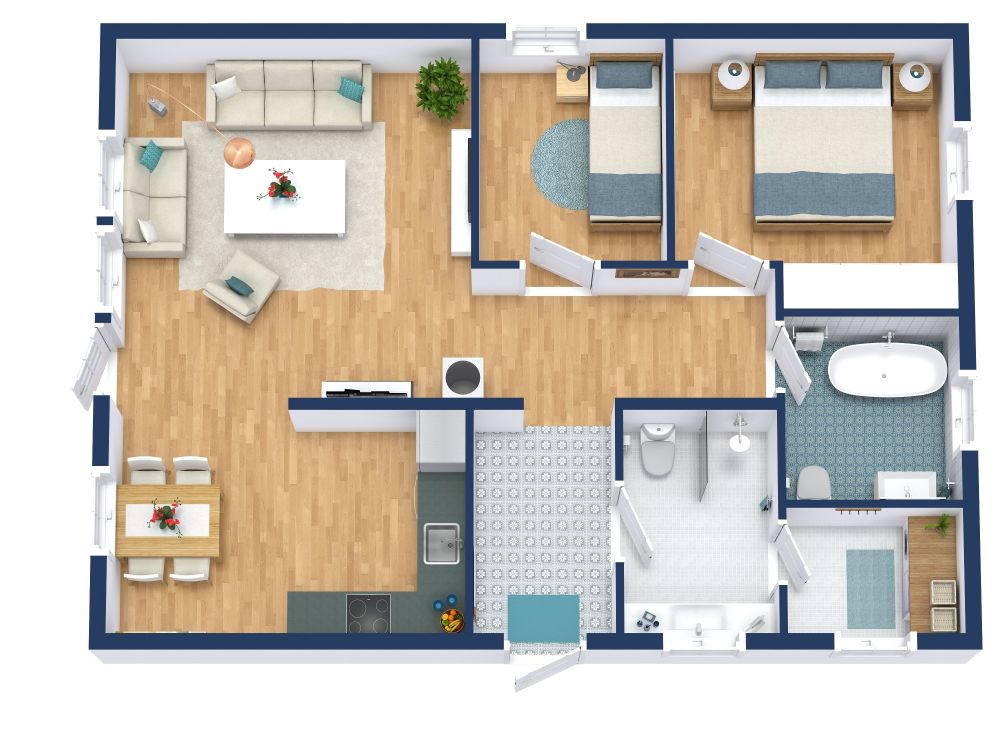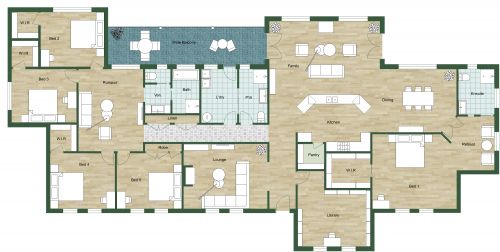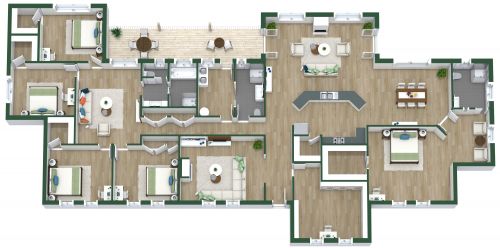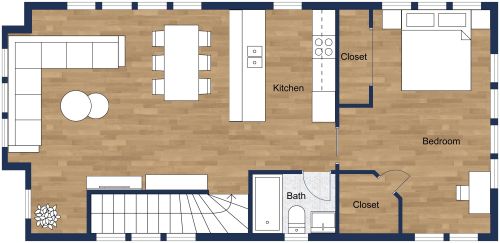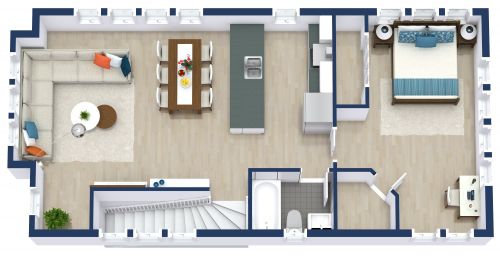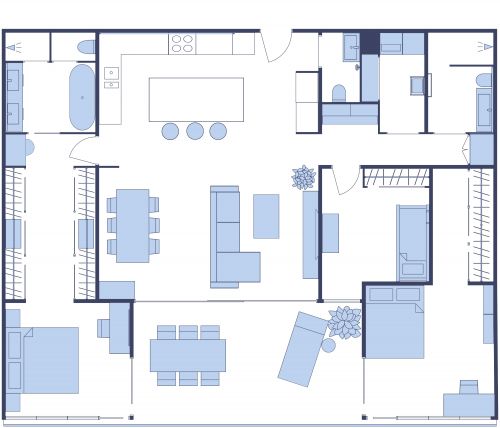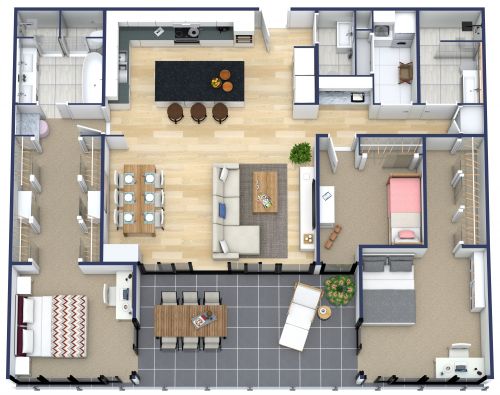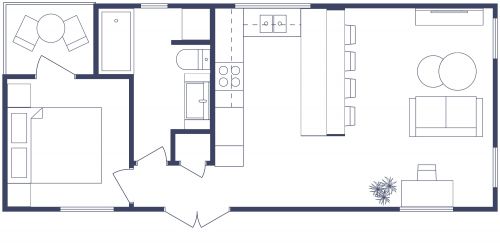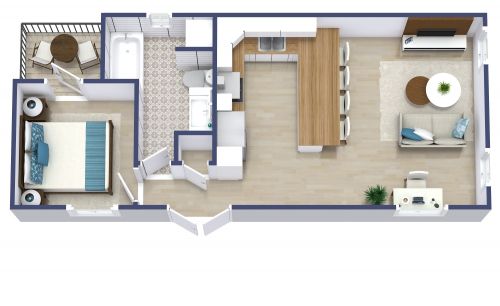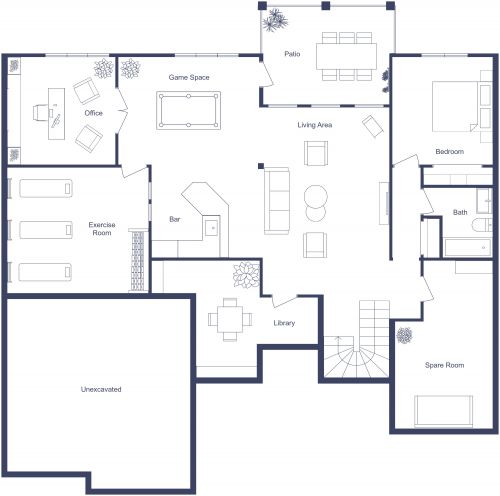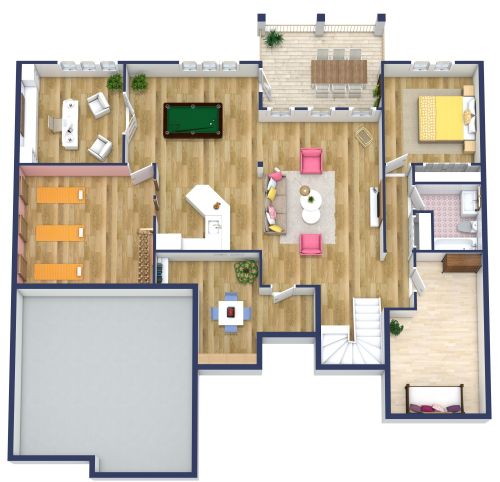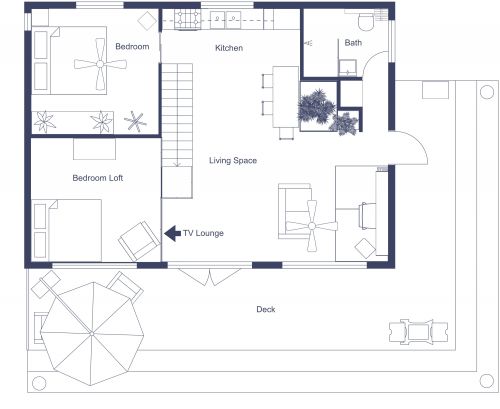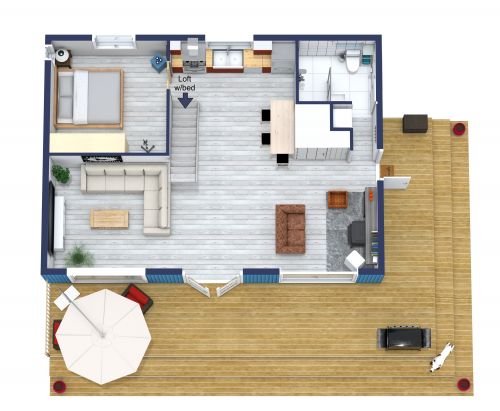Spacious Floor Plan Two Living Rooms
This spacious floor plan with two living rooms features a split bedroom design and an optional study/5th bedroom. Inside the large entry foyer, double doors lead to a formal living room space. Nearby, a separate office is in a great location if you see clients; furnish it as a bedroom if you prefer. The light and bright open concept great room features a dining area, living room, and spacious kitchen. Chefs will appreciate the extra counter space and possibilities for entertaining from the oversized L-shaped island/breakfast bar. On one side of the floor plan, a generous primary bedroom suite includes an ensuite bathroom and a large walk-in closet. On the other side of the home, 3 secondary bedrooms share an innovative bathroom designed for multiple users. It has a separate toilet room and a large central area with a sink, soaking tub, and shower. Nearby, a convenient laundry room features a large linen closet and an open TV room, perfect for a game room, teen hangout spot, or playroom.
