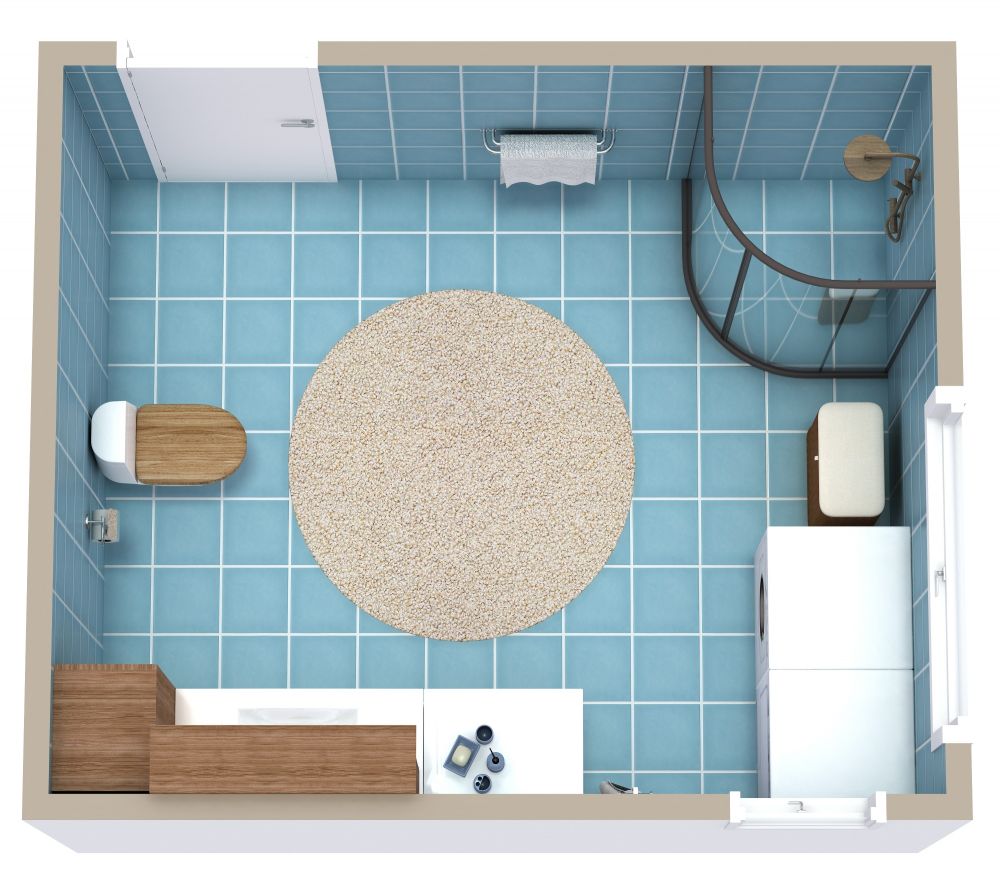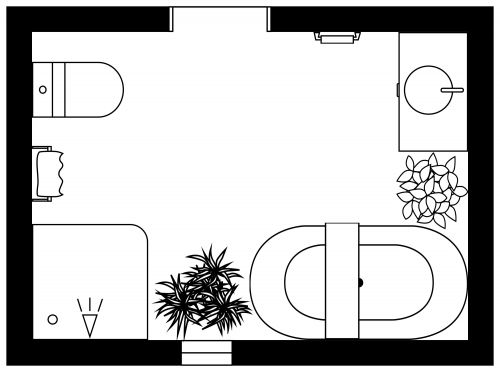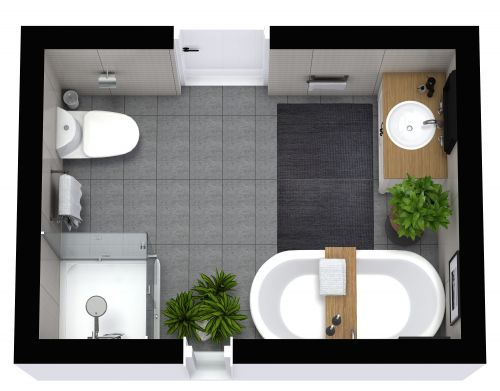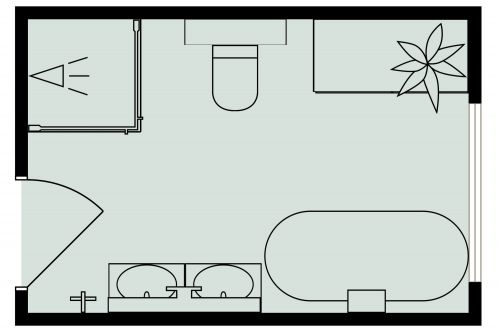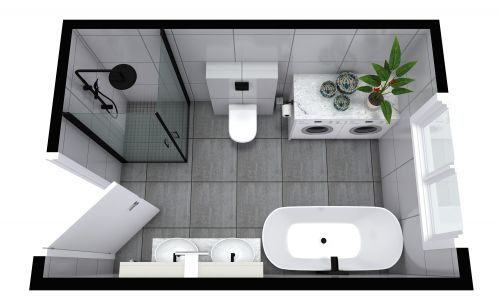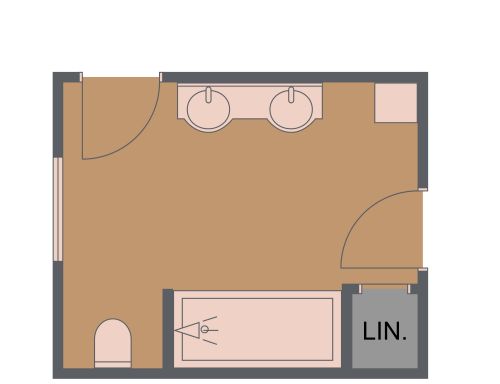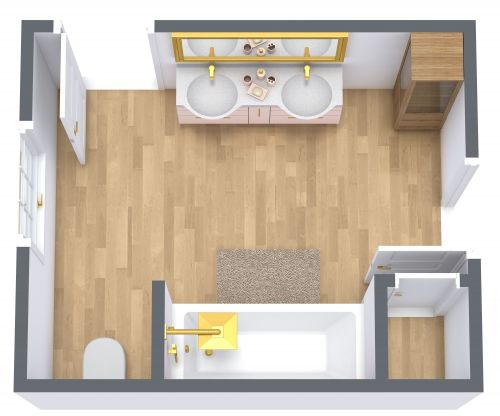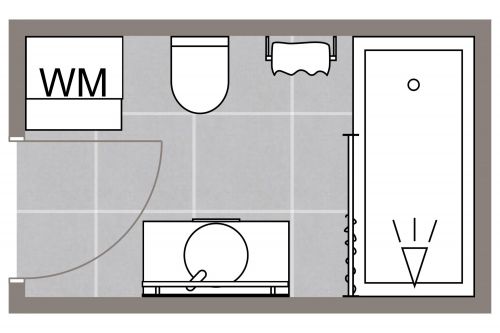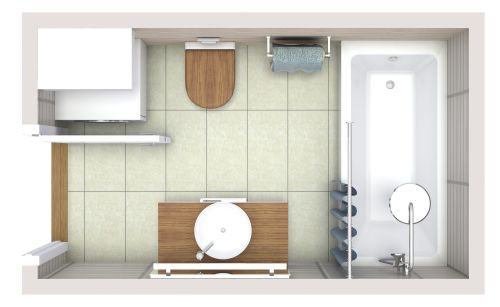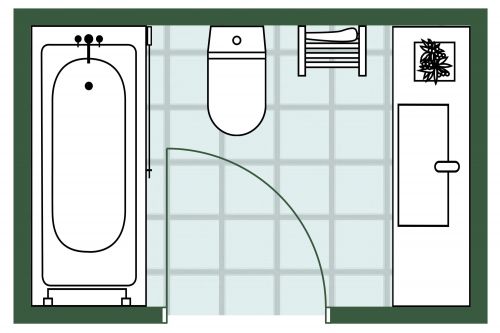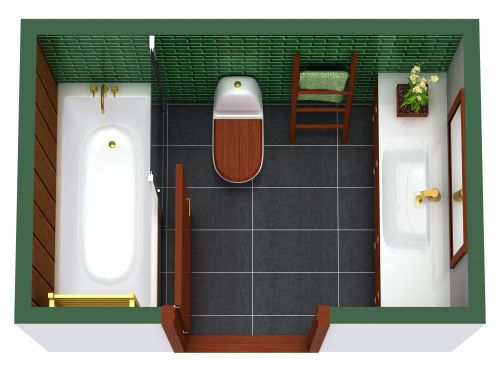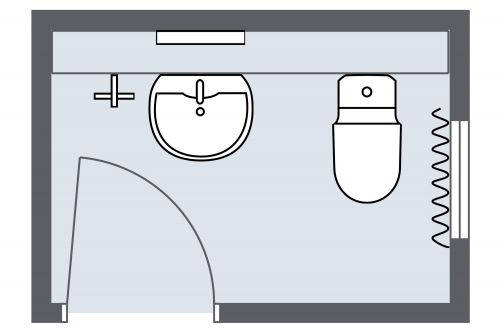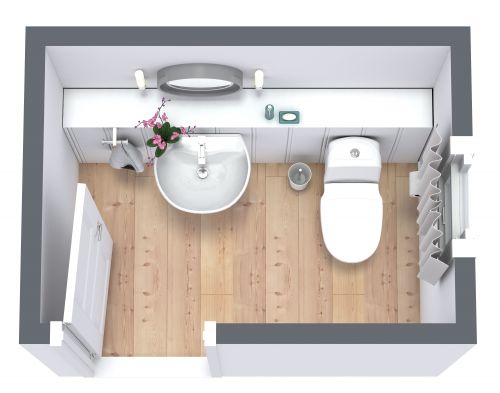Contemporary Primary Bathroom, Rectangular Layout
If you are a fan of clean lines and minimal clutter, check out this contemporary primary bathroom with a rectangular layout. This floor plan features a center layout configuration with a toilet and vanity sink on one side and a bathtub/shower unit on the other. Adjust the door swing to go in or out, depending on your preferences. The floating vanity sink features clean lines, a hallmark of contemporary design, especially evident in the one-piece sink and countertop. Clean lines are also visible in the glass shower enclosure and bathtub. A contemporary color palette includes high contrast of black and white, and you’ll see this in the black fixtures contrasting with the white sink and bathtub. The pink towels provide a nice pop of color. Wide-format floor tiles and blue subway wall tiles arranged in a herringbone pattern bring in other touches of contemporary style.
