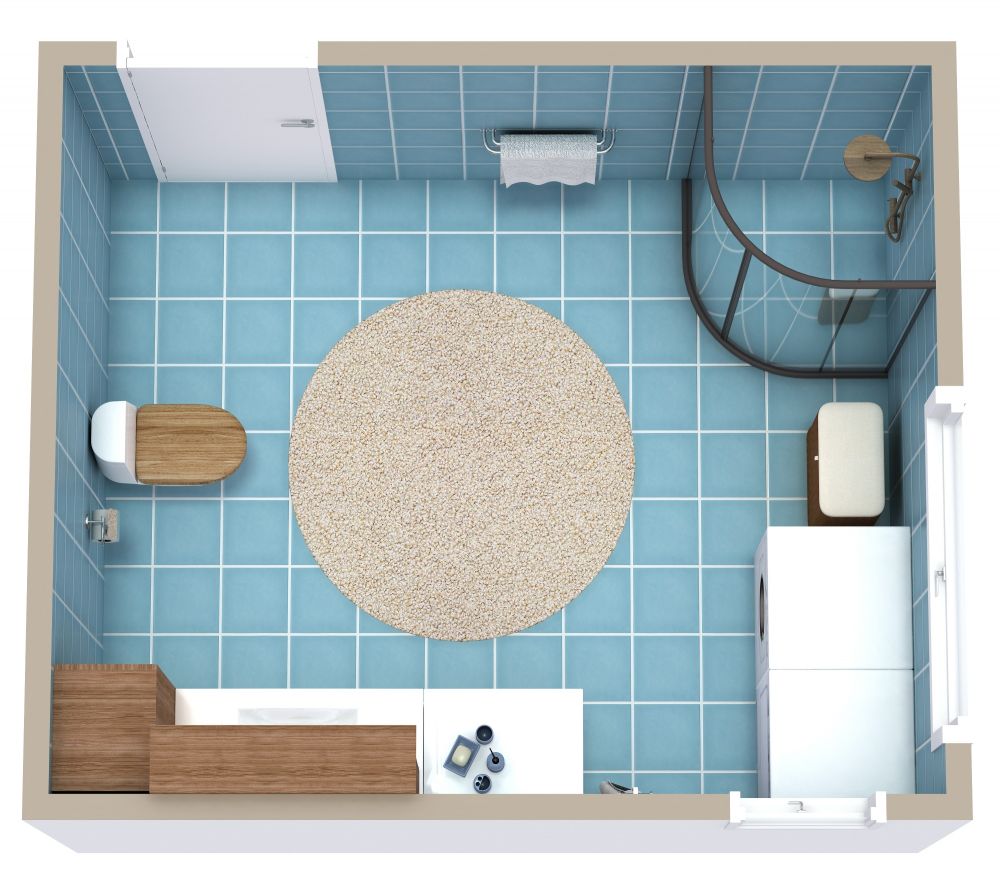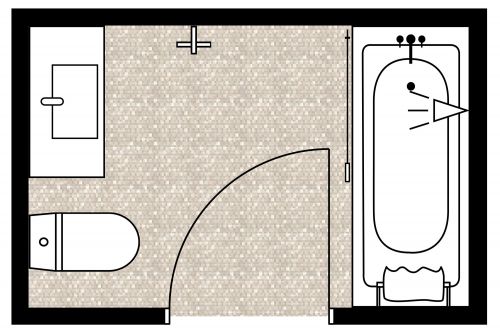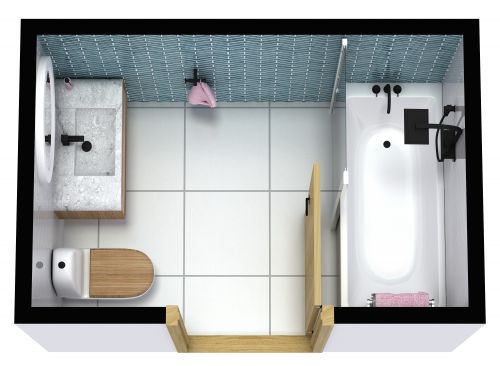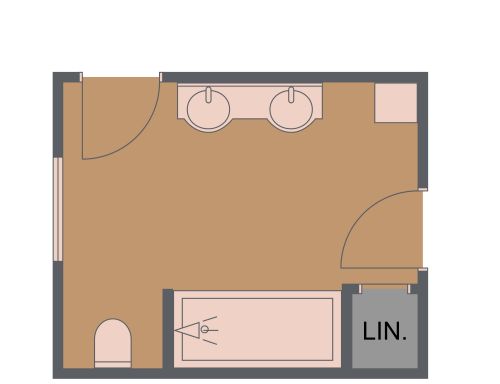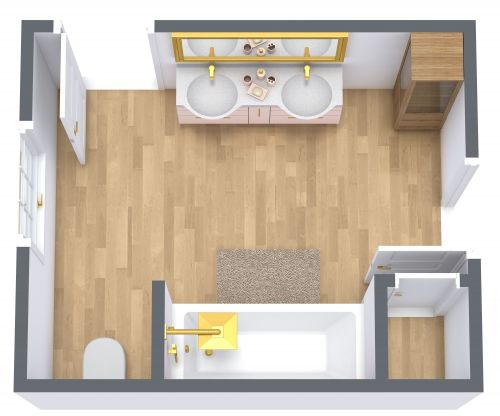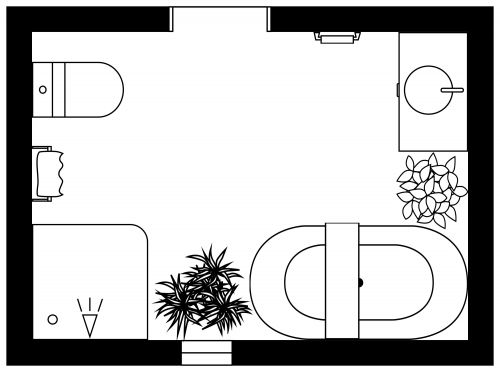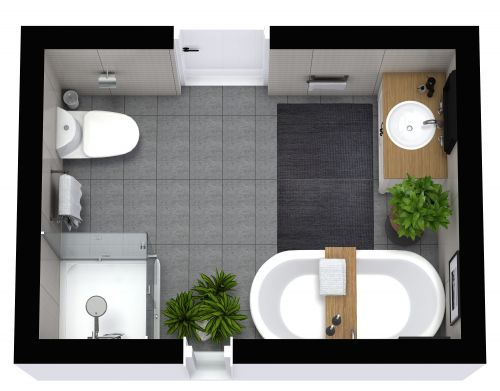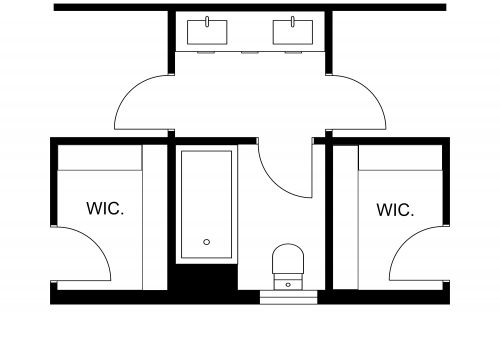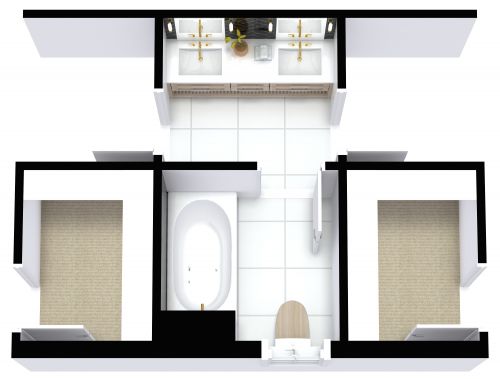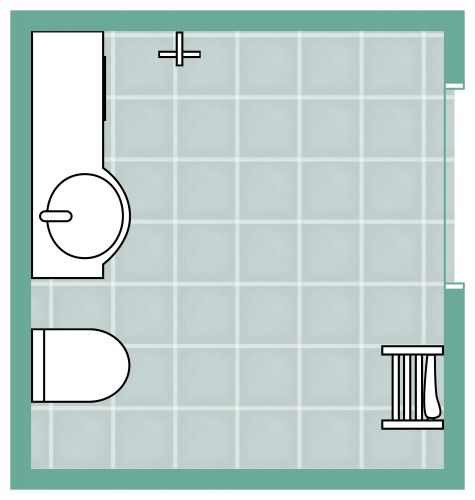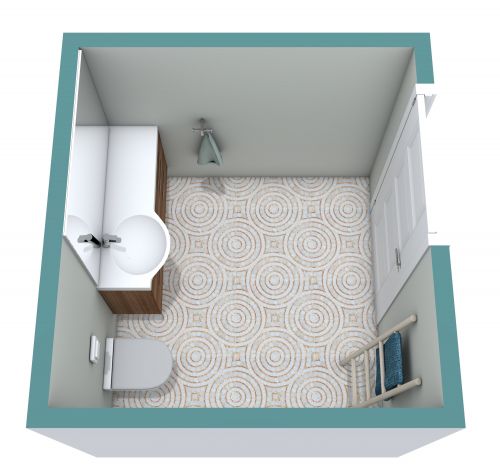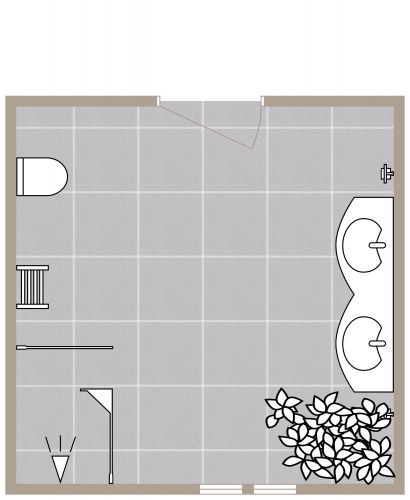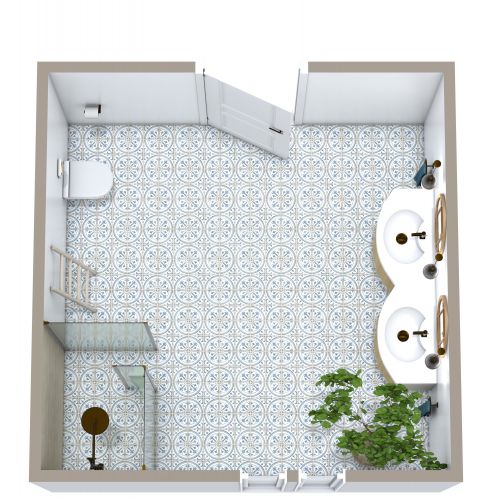Full Rectangular Bathroom With Washer and Dryer
This full rectangular bathroom design is sure to please with its lovely transitional décor and included washer and dryer. The layout features a swing door on the narrow wall, opening into a spacious rectangular room. The design is perfect for 2 people to share, with its double sink vanity, standalone soaking tub, separate walk-in shower, and toilet. The included washer and dryer with a convenient folding countertop is a much-appreciated bonus! Storage options keep the clutter to a minimum, and this room offers under-counter drawers and a double medicine cabinet. The neutral décor features gray large-format floor tiles combined with light gray wall tiles of the same size. Marble countertops add a luxurious feel and matte black faucets and shower fixtures add contrast. Baskets and a plant add a touch of color to this lovely design.
