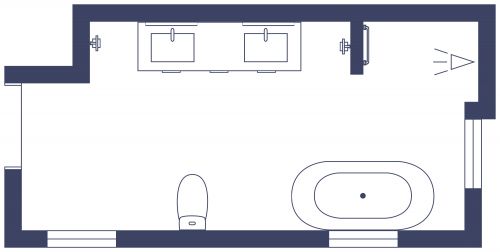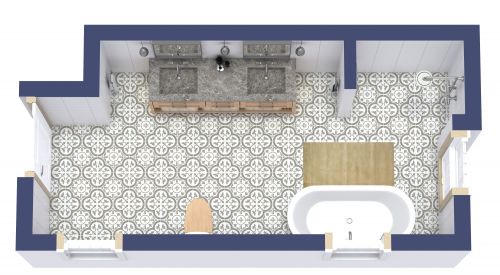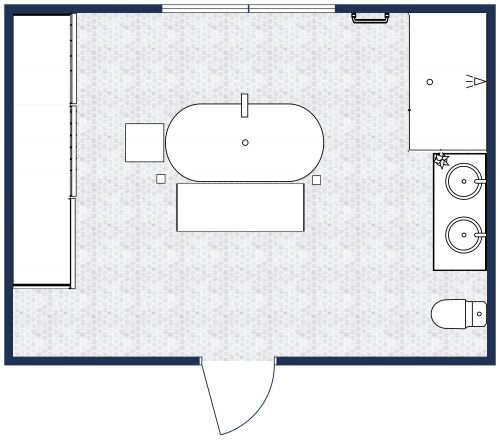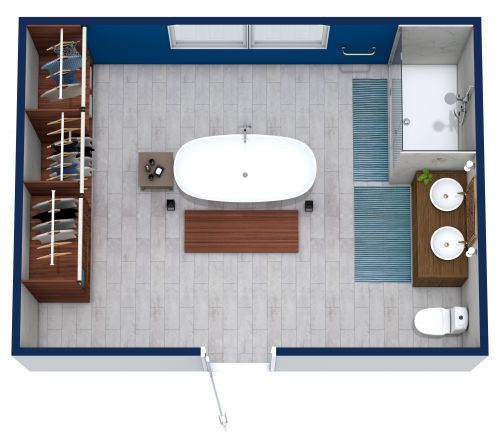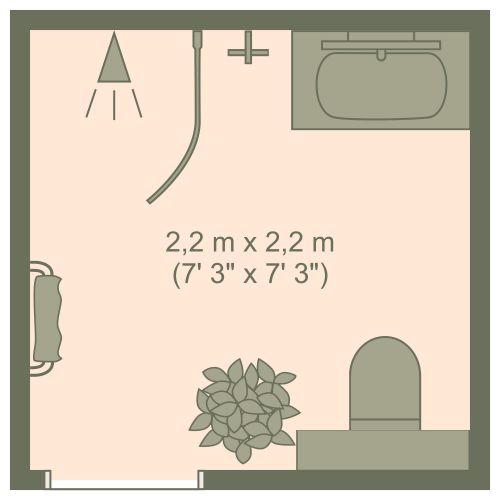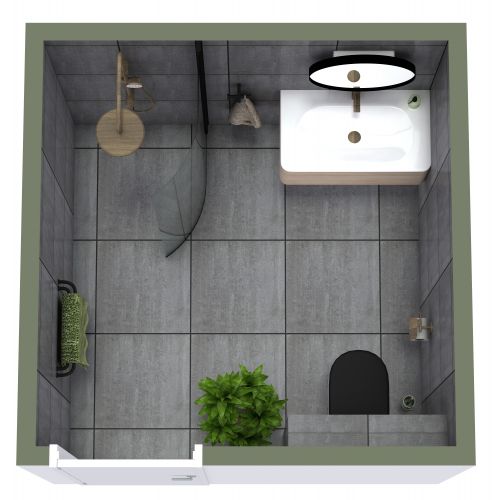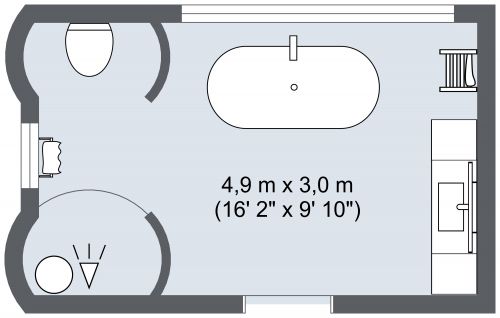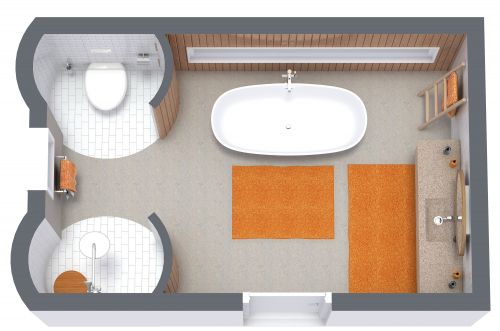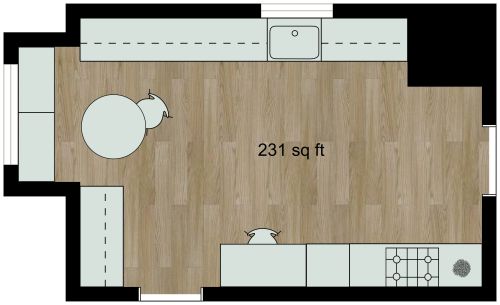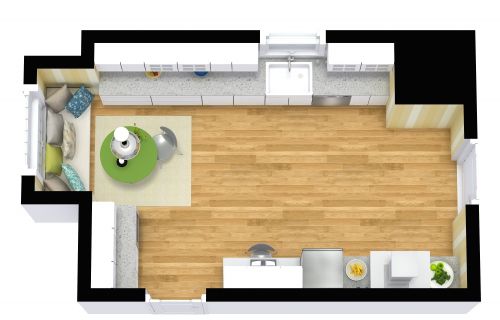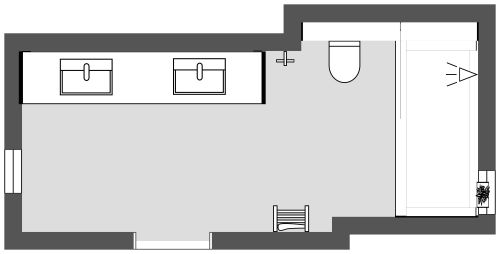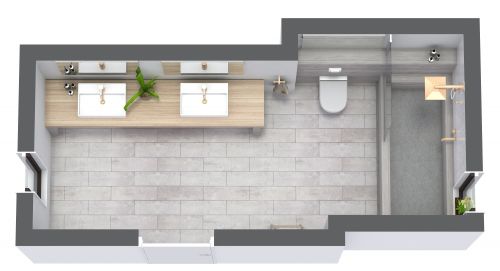Rectangular Scandinavian Bathroom Design
Thoughtfully designed with timeless style and contemporary charm, this rectangular Scandinavian bathroom design is as attractive as it is comfortable. The 75 sq. ft. room is broken up into two separate spaces: one for the shower and sinks and one for the toilet. Glossy white subway tiles can be found in both areas, along with bold black and white plaid tiled floors. The bright white double sinks are the perfect complement to the glass walk-in shower. Five simple wall hooks and a simple table enhance the functionality of the space without taking away from its minimal aesthetic. Through a sliding light wood door lies the additional area that includes a toilet and small window that features the same wood as the door. If you're looking for a bathroom that feels sophisticated without being frivolous, you can't go wrong with this one that embraces the somehow feels both classic and modern.





