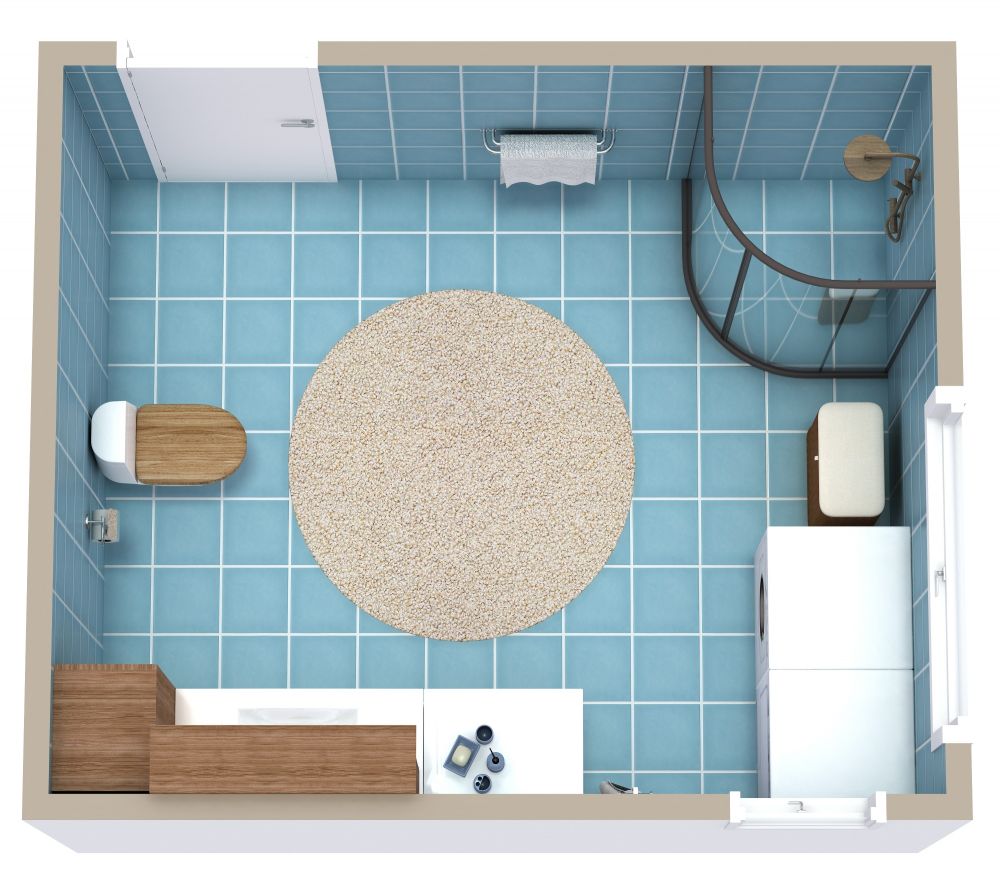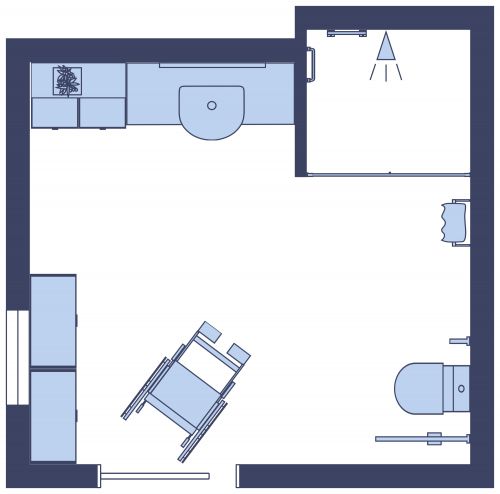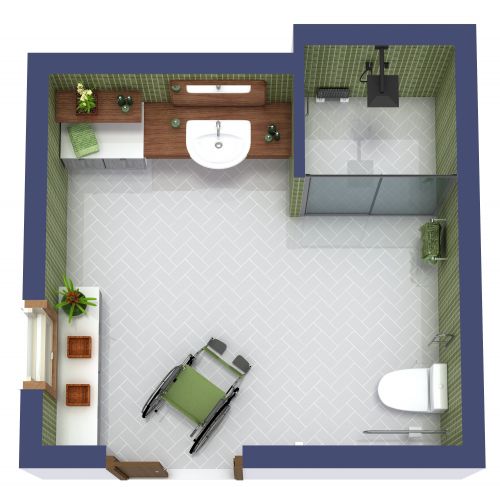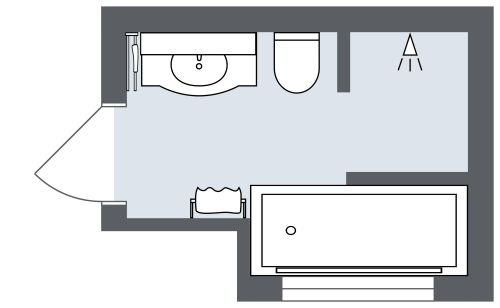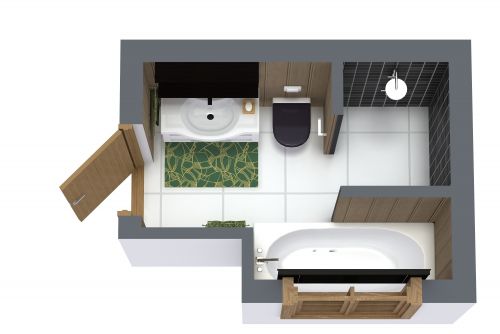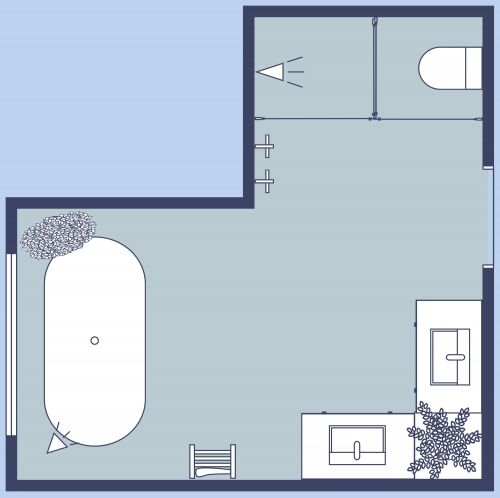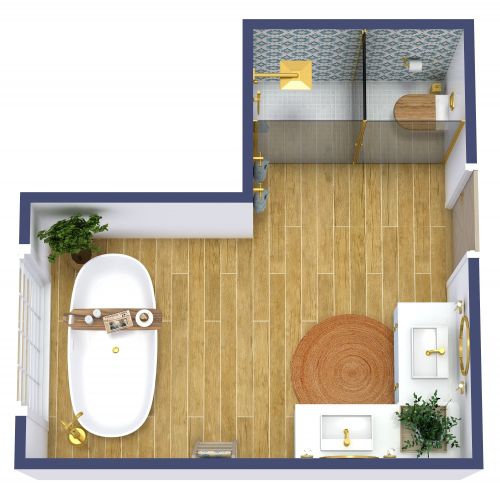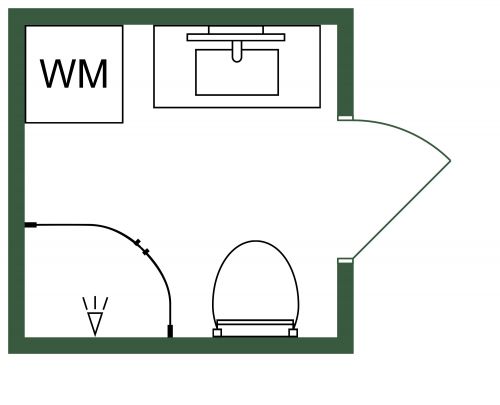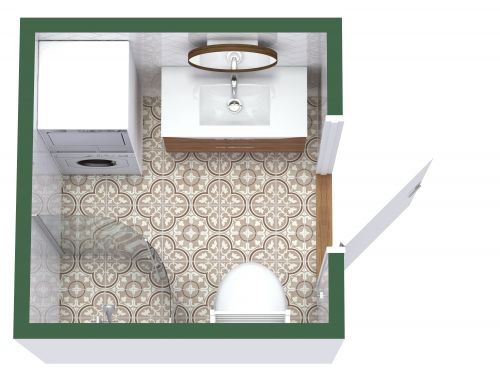Square, Contemporary Bathroom Layout
Check out the ideas in this square footprint bathroom layout with contemporary decor. The floor plan shows the entry door swinging out; alternatives include an inward swing or a pocket door. The plumbing fixture layout in this ¾ bathroom places the toilet and walk-in shower on one side, and a vanity sink on the other. Open space, clean lines, and lack of clutter are key contemporary style elements. Notice the gorgeous clean lines of the floating closet and sink unit; together, they provide tons of built-in storage for you to keep bathroom products and accessories out of sight. The color palette is a sophisticated neutral scheme with grays and browns and the accent mirror provides a dark element for visual contrast. Large-format tiles on the floor offer a contemporary feel, and the smaller tiles in the shower provide grip and help avoid slips. The latest tech is another feature of a contemporary style bathroom - notice the rain shower and single faucet sink shown here.
