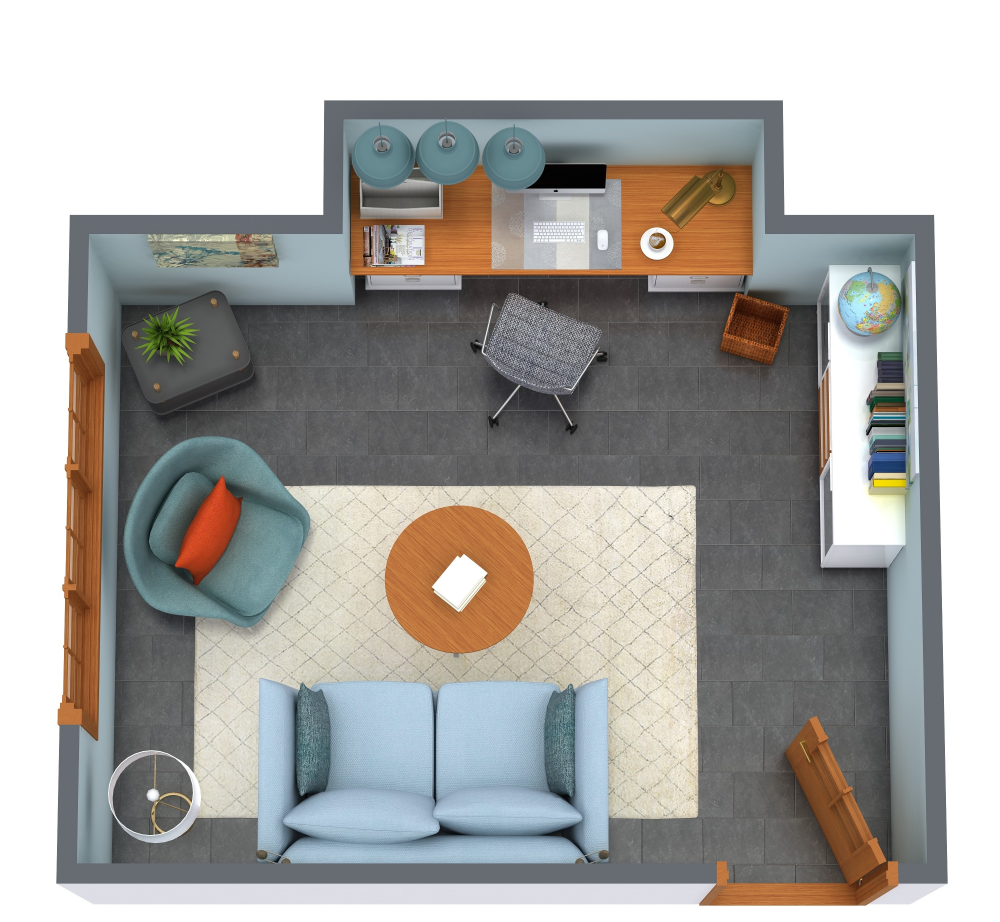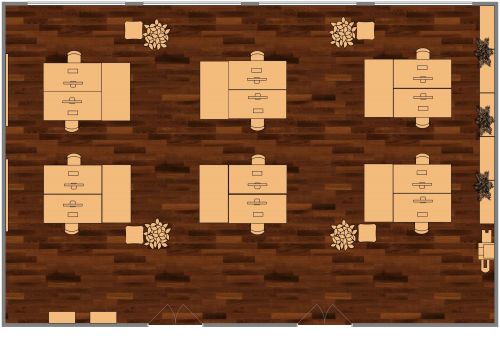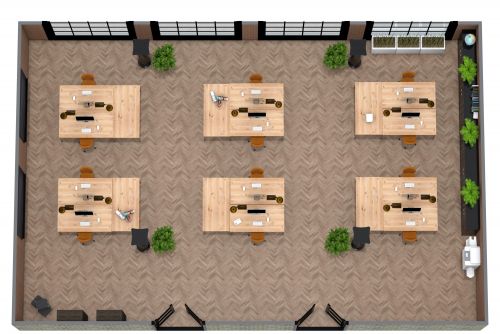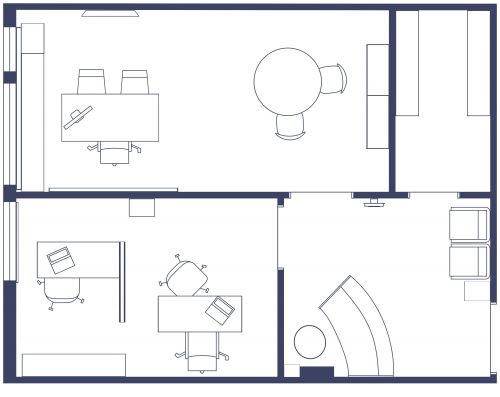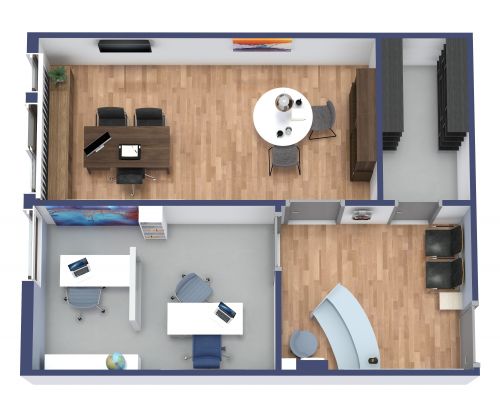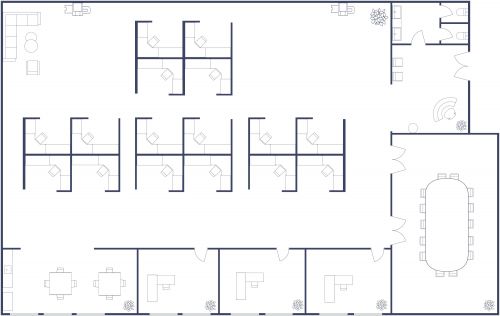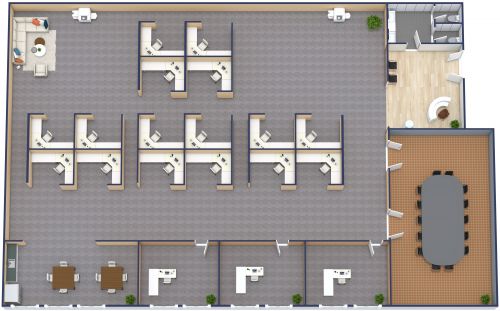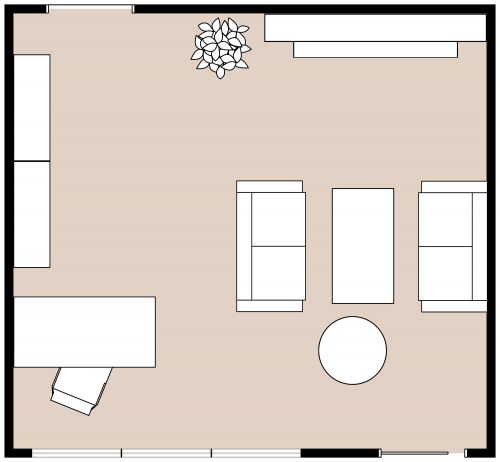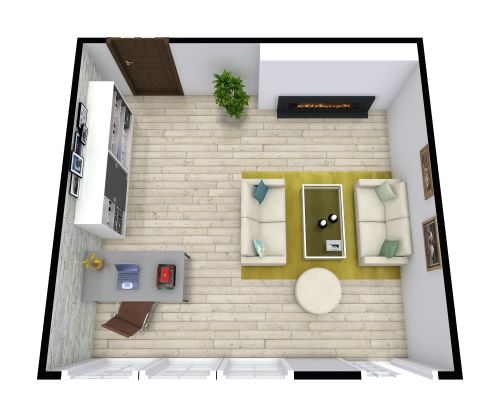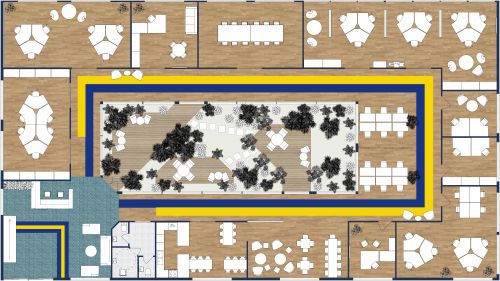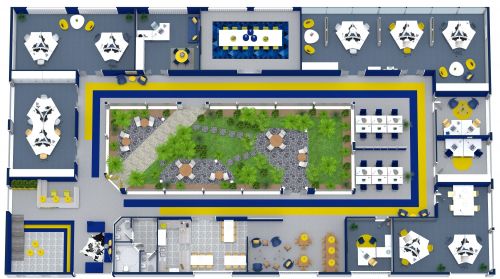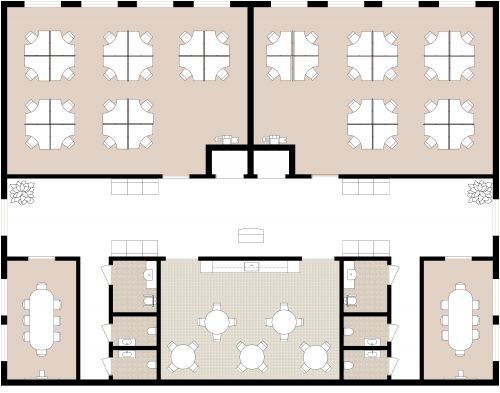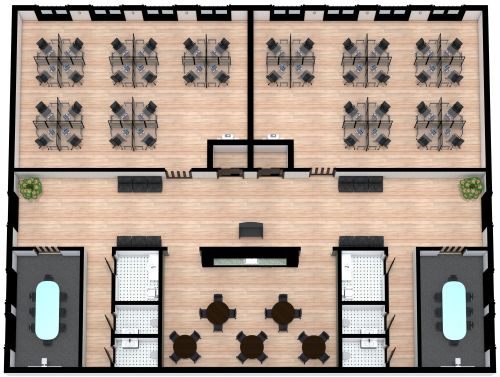Modern Interior Office Design
Sleek, handsome, and sophisticated, this modern interior office design is sure to provide the perfect backdrop for your business. Walk up a speckled stone walkway and through a pair of glass-paned doors to find the office's reception area. The open space includes plenty of room for an array of four black leather armchairs, a matching sofa, and three wooden tables to complement them. Four separate office spaces can be found on the four corners of the reception area, each holding three black leather office chairs, white shelving, a houseplant, and a window. A kitchen with gray countertops and stainless steel appliances along with a bathroom with contemporary gray tile floors and white appliances can be found between the two sets of office spaces. Light gray carpeting covers the entirety of the office layout as well as soft gray walls, adding to its contemporary charm.
