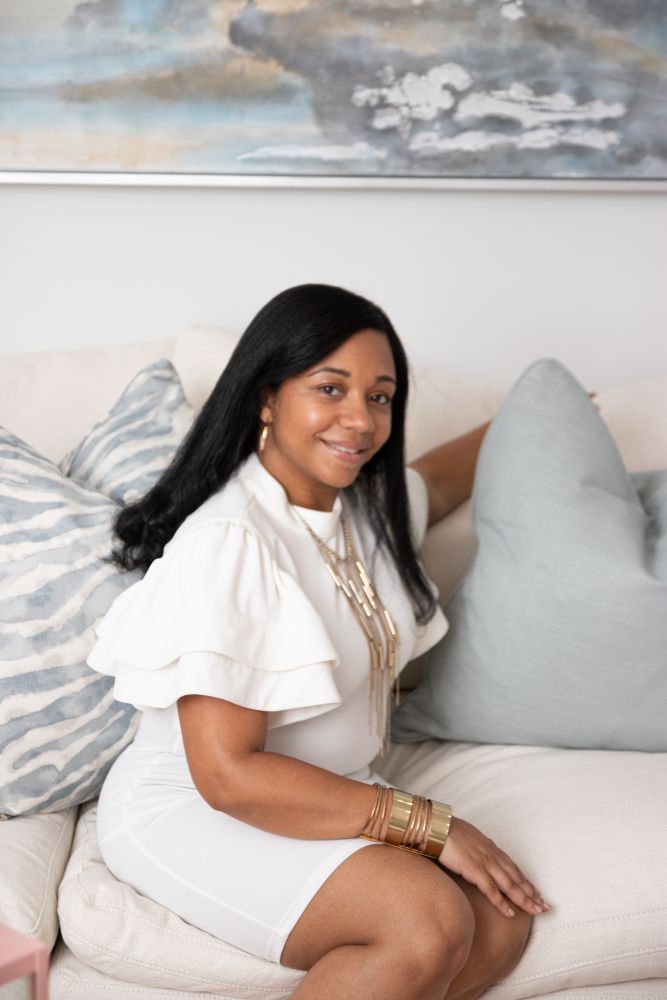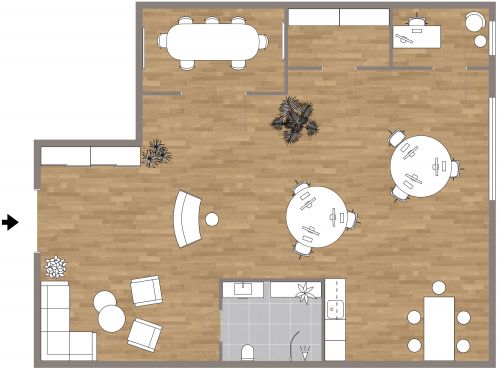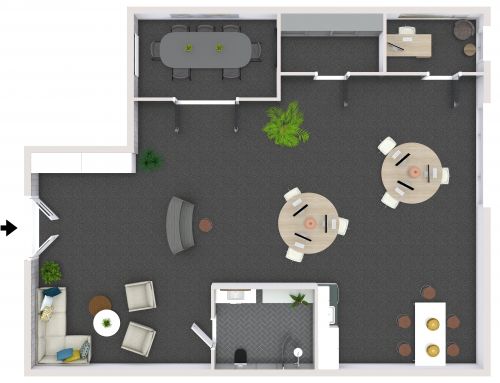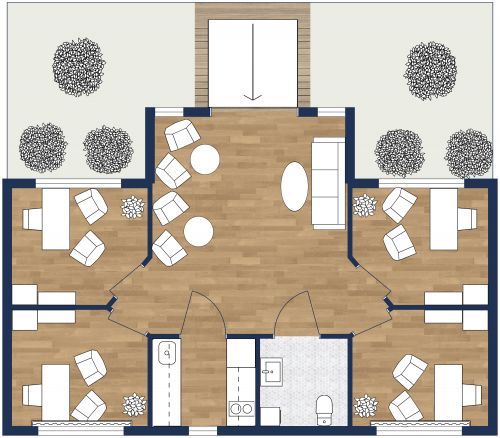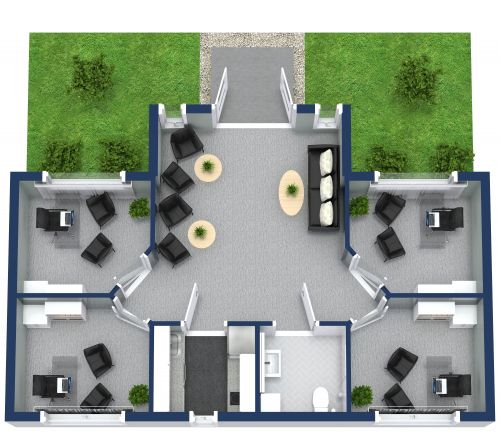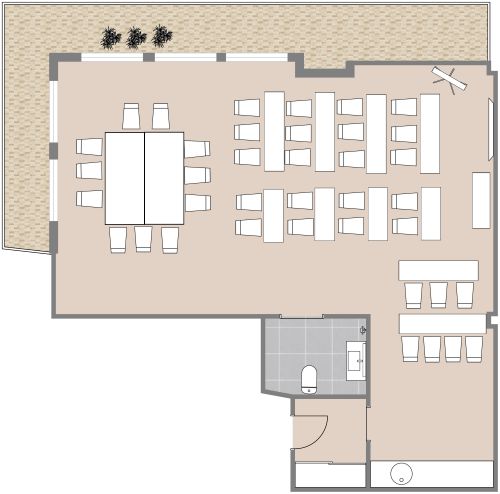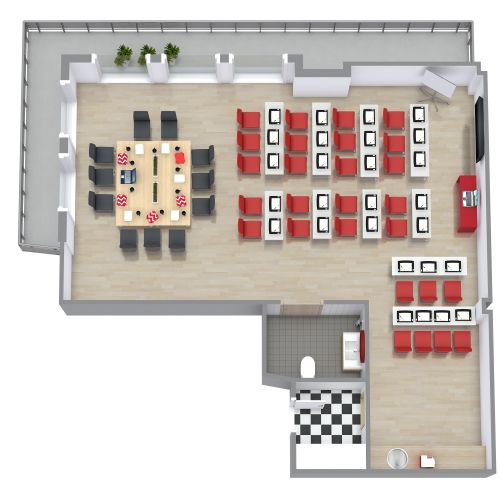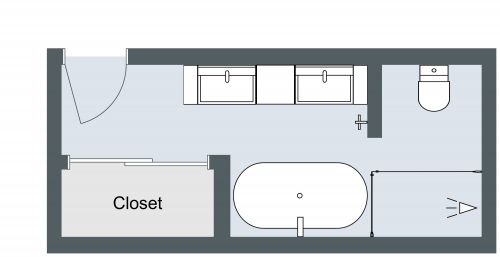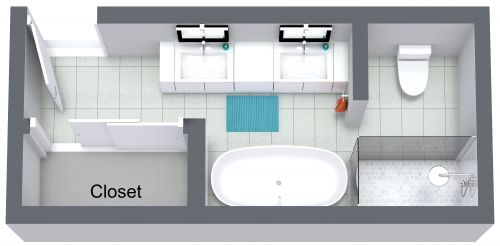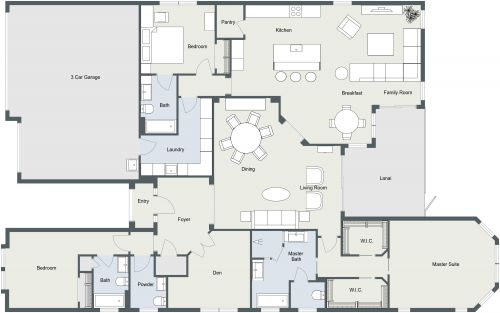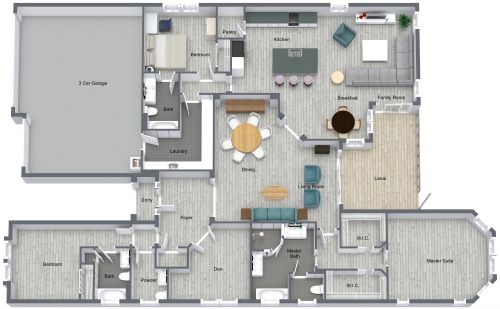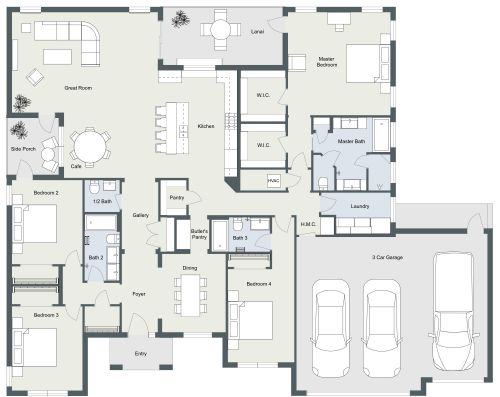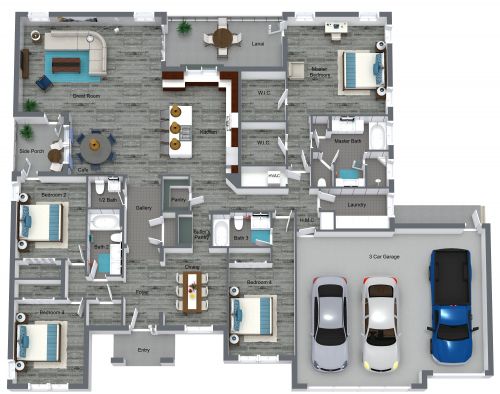Modern Office Floor Plan Template
With plenty of space and a refreshingly vibrant style, this modern office floor plan template will make people look forward to going to work. The large lobby area features plenty of space to accommodate multiple seating arrangements including this small bistro table set, sofa, and armchairs. Along with two open office spaces, the layout includes two additional offices that come complete with L-shaped desks, small storage pieces, and three chairs. The space includes three bathrooms, each with slate gray tile flooring. A large workout room and maintenance room make this office layout particularly practical and comfortable for its employees. Grey hardwood floors can be found throughout the entire office along with bold pops of orange and teal accents, creating a bright, modern atmosphere.
