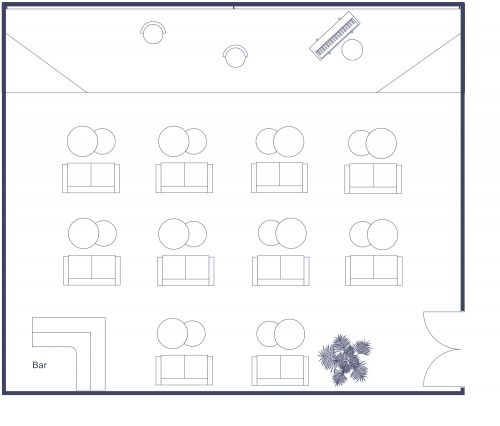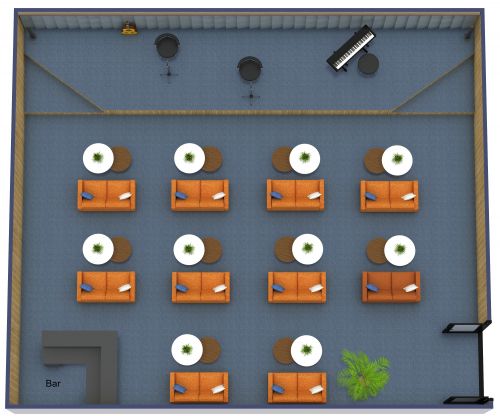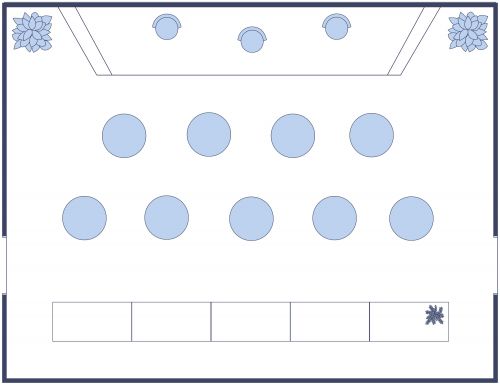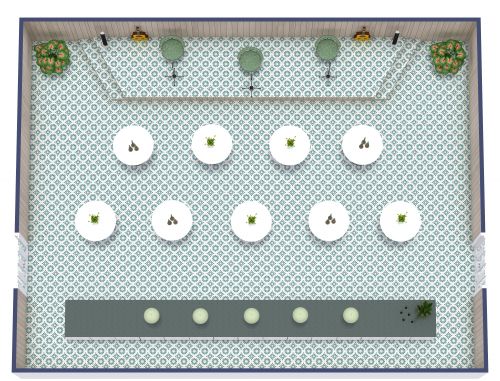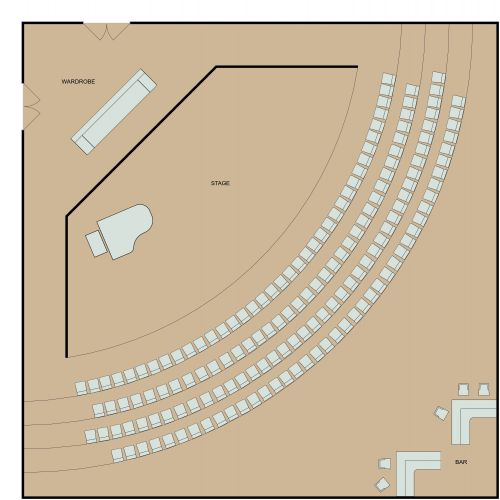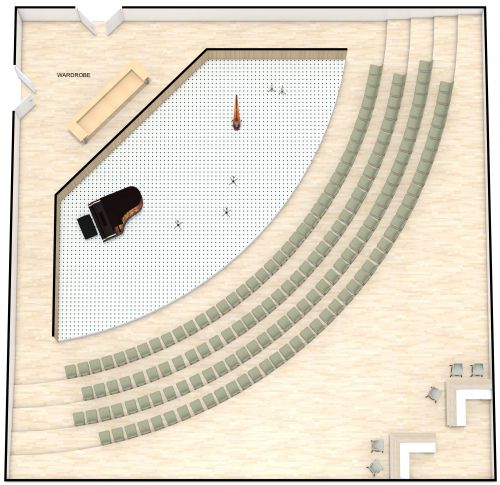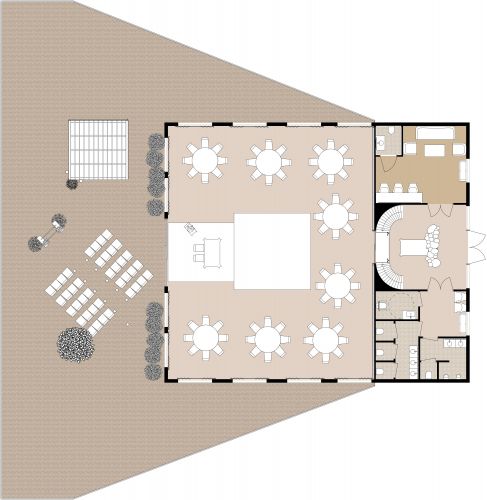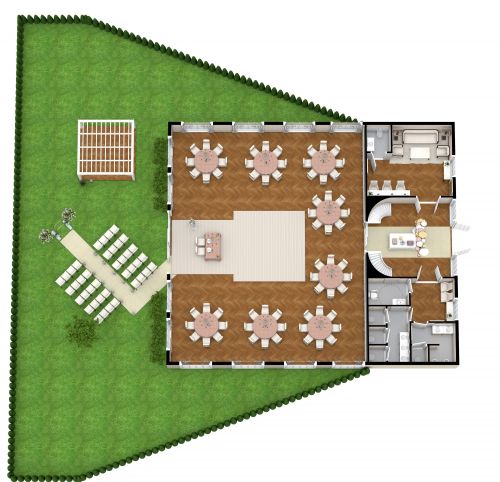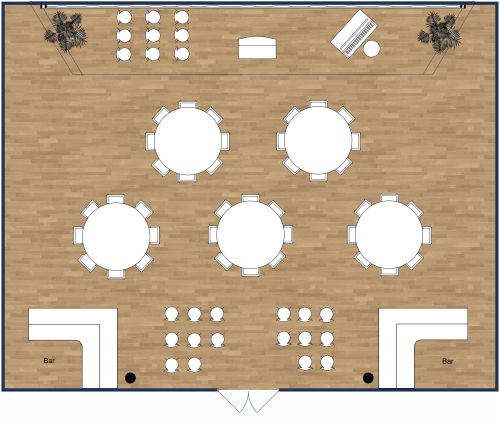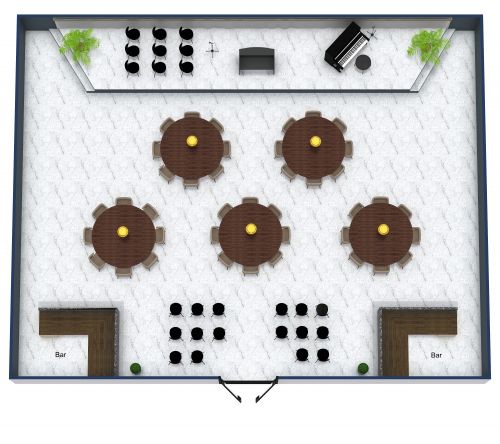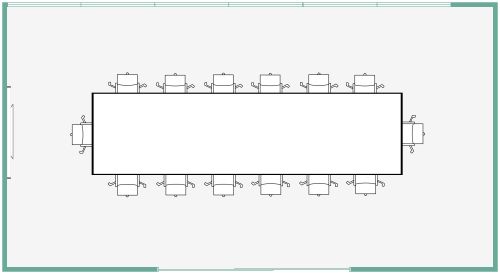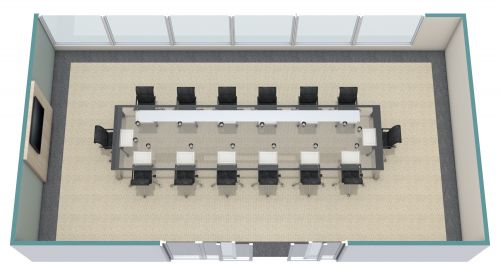Beautiful Concert Hall Floor Plan
Experience a live performance up close and from all angles inside this beautiful concert hall floor plan. This round style theater offers seating on all sides of its central stage, while the stage itself has plenty of space for a baby-grand piano and seating for an orchestra. Along the back wall of the floor plan, an elevated seating section offers a stellar view of the stage and has space for over twenty chairs. The ground floor area offers even more seating on either side of the stage, plus larger, lounge-style seating at the head of the stage. Wood-paneled walls are great for acoustics as well as aesthetics, and the seating areas are spaced out enough to include room for greenery to brighten up the concert hall.
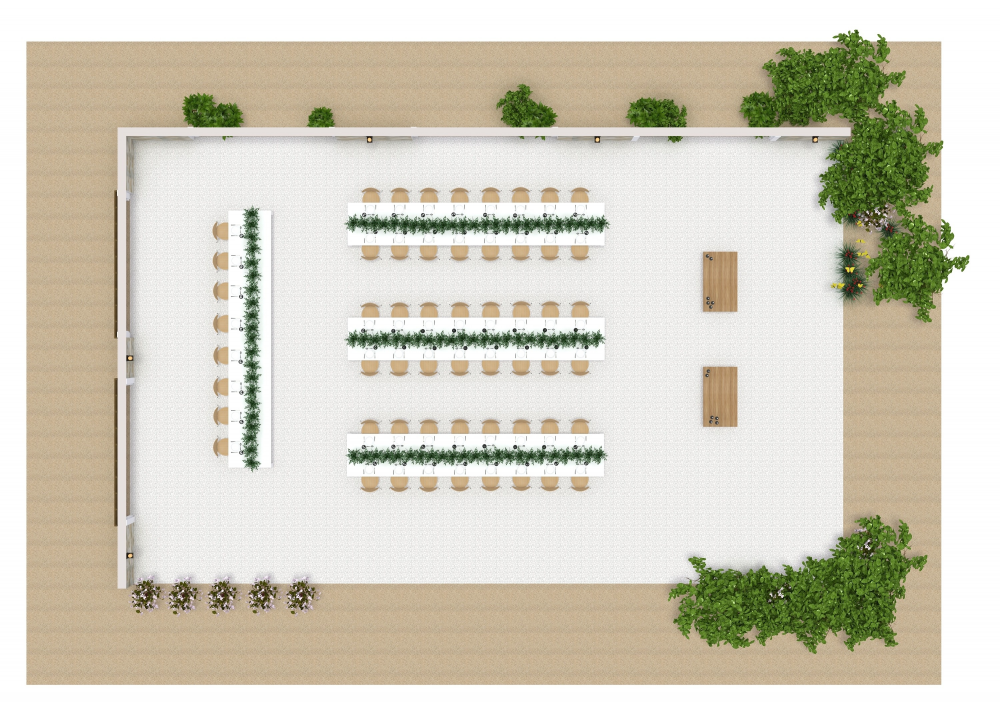
Made by
Event Floor Plans
2311 sq ft
215 m2
1
Level





