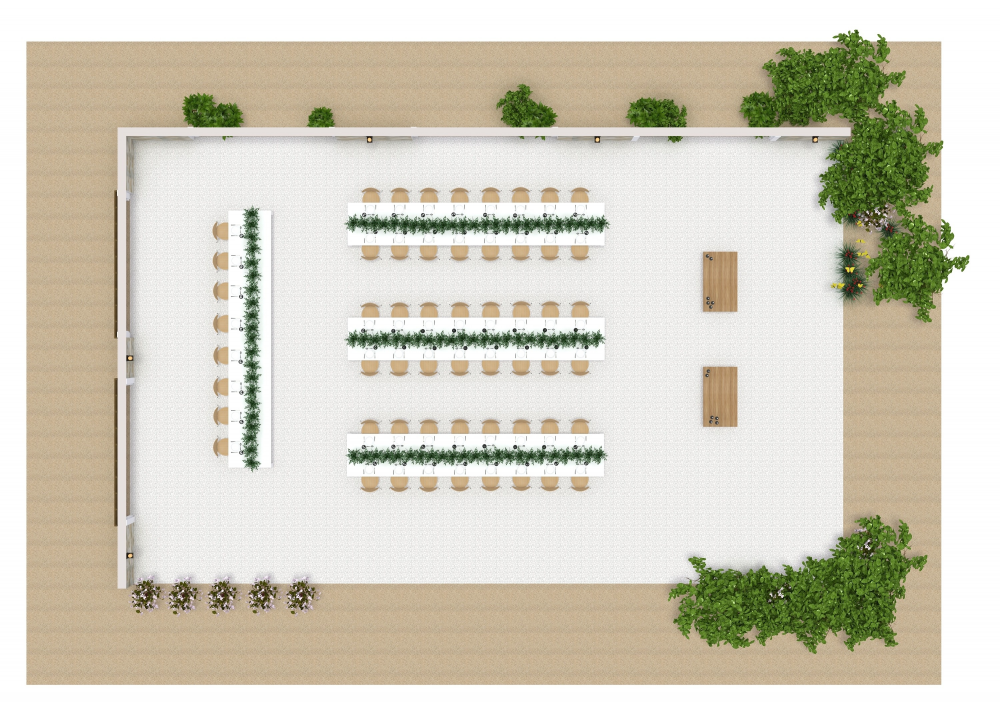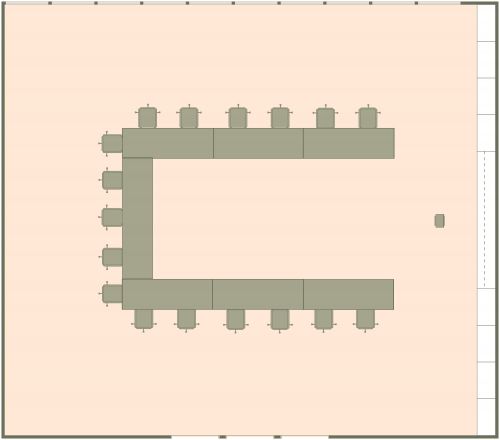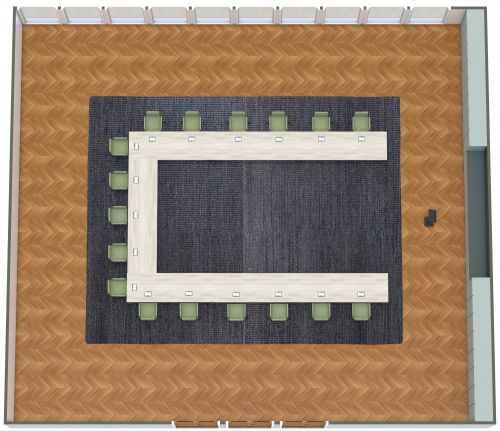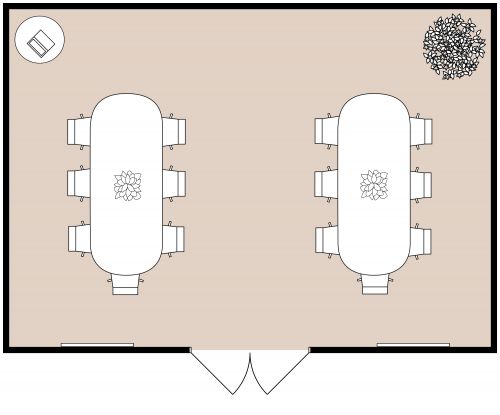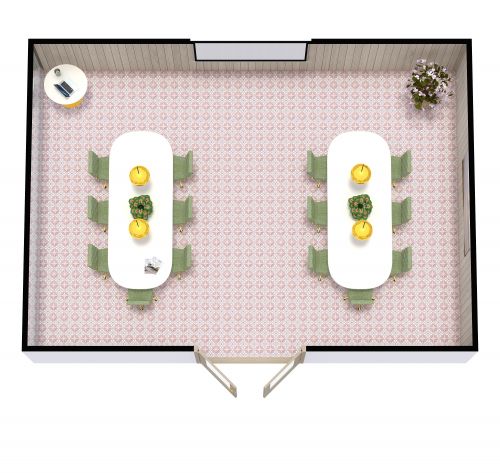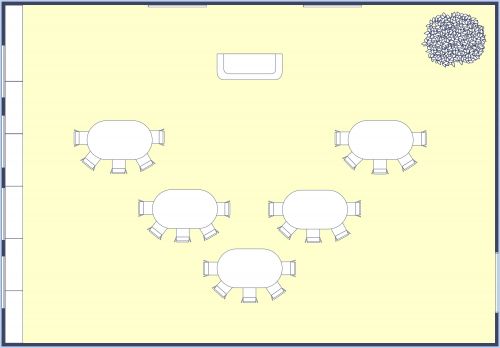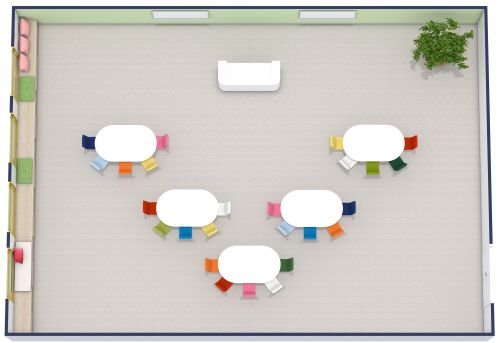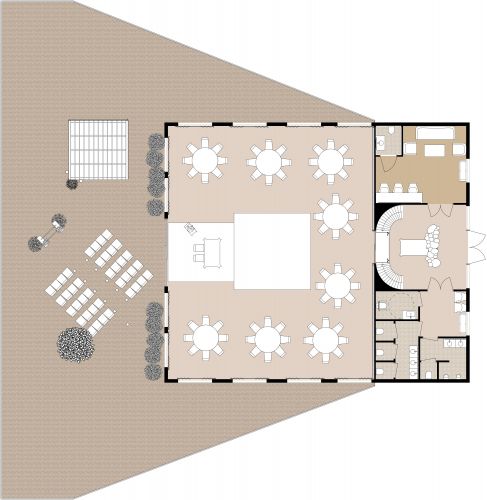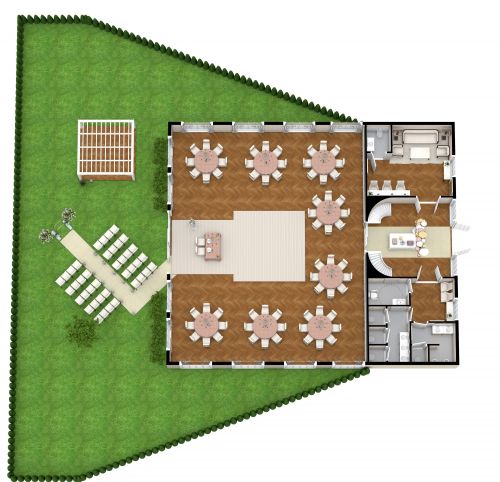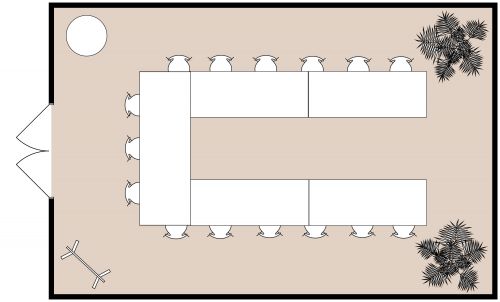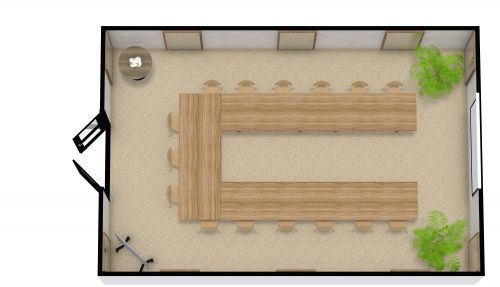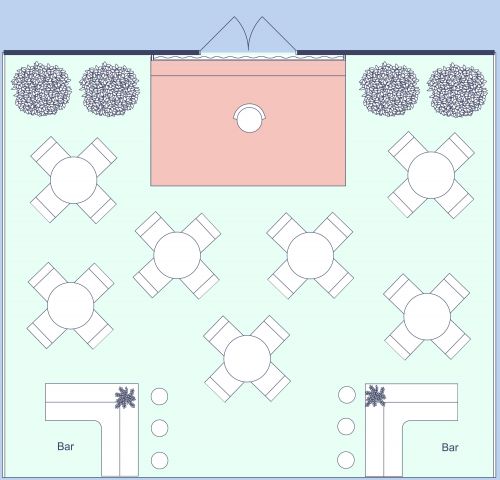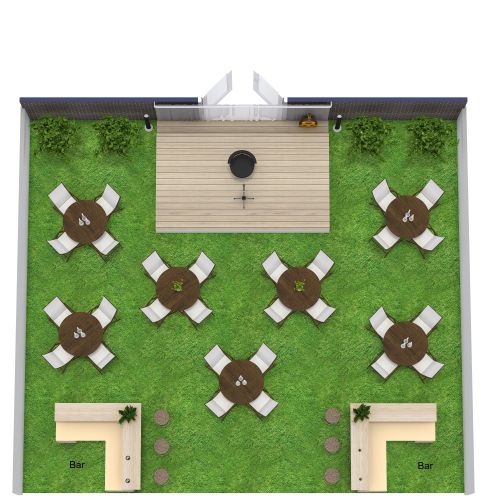Small Conference Room Layout
If you want to hold a meeting in a very private space where you won't be disturbed, then this small conference room layout is right for you. The room is in the form of a circle with a door. It has a dark grey carpet and matching walls, as well as dark green curtains to block out any light coming from the door or the windows. There's a round table with a blond wood tabletop in the center of the room and seven comfortable black chairs around it. On one side of the room is a large LED screen, in case you want to make a presentation or show your clients a video. Having a round conference table indicates that everyone at the meeting is equal and free to contribute their views. The privacy of the room is likely to increase concentration and focus.
