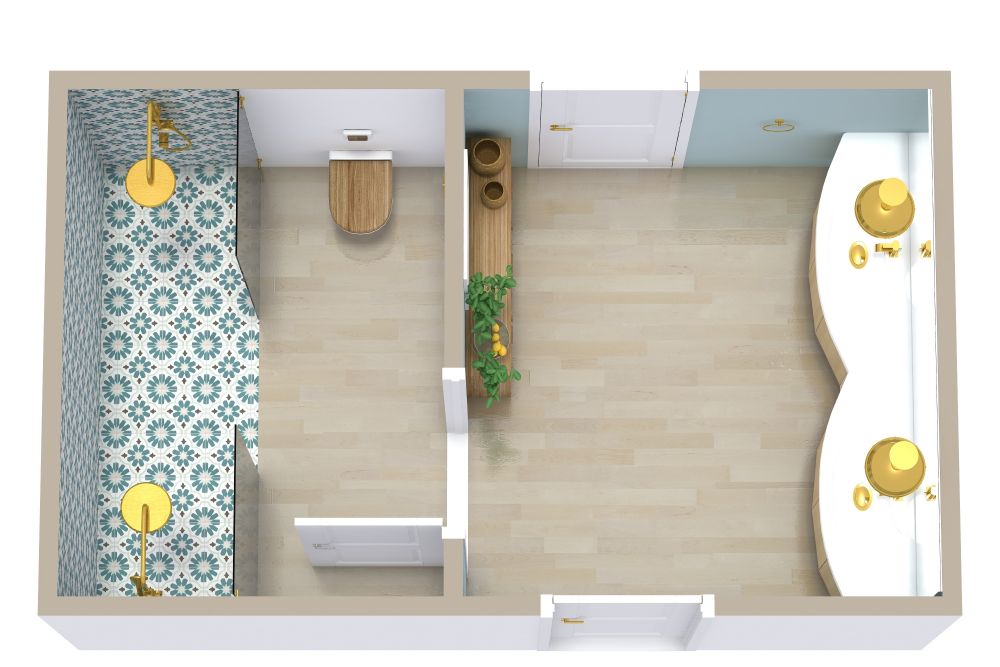Jack and Jill Bathroom Floor Plans
A Jack and Jill bathroom is a shared full bathroom with two or more entrances. Jack and Jill bathrooms conserve space while providing direct en-suite bathroom access from one or more bedrooms. You’ll often find Jack and Jill bathrooms sandwiched between two secondary bedrooms, with access from each bedroom. Another, less common configuration provides direct access from one bedroom plus access from a hallway for guests or visitors. Want to learn more about Jack and Jill bathrooms? We’ll give an overview, examples, and tips below.
Read More
Typical Jack and Jill Bathroom Floor Plan Configurations
Between two bedrooms. One of the most popular Jack and Jill bathroom layouts is between two secondary bedrooms. The idea is to give the benefit of private en-suite access to each bedroom while conserving space.
Since two or more people will share the bathroom, the most common components are two sinks, one toilet, and one bathtub/shower. With two sinks and mirrors, each person can brush their teeth or get ready in the morning at the same time.
A key consideration in a shared bathroom space is privacy. If that is important to you, consider a split bathroom layout. The two sinks can be in the main bathroom entrance area, with one or more separate doors leading into a second room that contains the toilet and bath/shower.
Bedroom + Guest Access. While less common, another use for a Jack and Jill bathroom is to provide en-suite access from one bedroom and access from a hallway for occasional guests or visitors.
Top Considerations for Jack and Jill Bathroom Floor Plans
When planning a Jack and Jill layout, another consideration is the type of door entry into the bathroom. Pocket doors are popular and work well because they take up less space. The downside to pocket doors is that they can allow more noise to enter the bedroom from the bathroom. Swing doors take up more space on the floor plan but better contain the noise. So think about what works best for your situation.
Another consideration is whether to have locks on the entrance doors to the bathroom. You have several options:
- No locks on the entrance doors. This is a popular way to go, especially with younger children, so that no one ever gets locked out of the bathroom. If you have a split bathroom entry, you can install a lock on the inside of the secondary door into the toilet/bathing room.
- Locks on the bathroom side of the doors. This is a good choice for a Jack and Jill bathroom that shares an entrance from a hallway. The occupant of bedroom 1 can enter the bathroom and lock the door from the hallway. Or vice versa - a guest can enter and prevent anyone from the bedroom from entering the bathroom. Beware that someone will inevitably forget to unlock the other door as they exit the bathroom.
- Locks on the bedroom side of the bathroom doors. This allows the occupant of bedroom 1 to prevent the occupant of bedroom 2 from entering their bedroom through the bathroom. Very handy for teens who want to keep everyone out of their bedroom!
There is no right or wrong answer, and in fact, you don’t have to be consistent on each door. It’s whatever works best for you.
There are virtually unlimited ways to layout a Jack and Jill bathroom, depending on your available space and budget. Enjoy checking out our examples and templates and create your perfect Jack and Jill floor plan today.