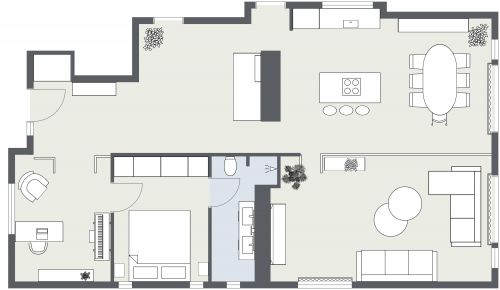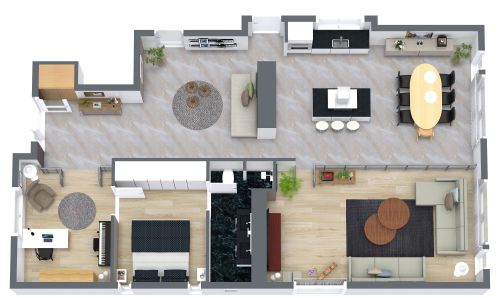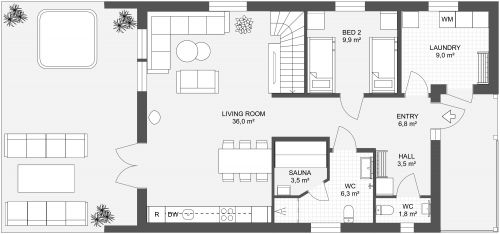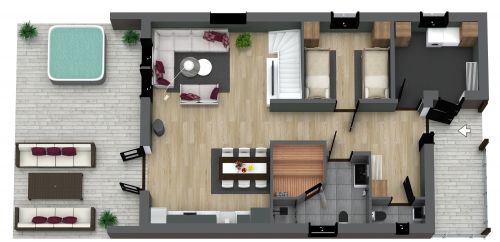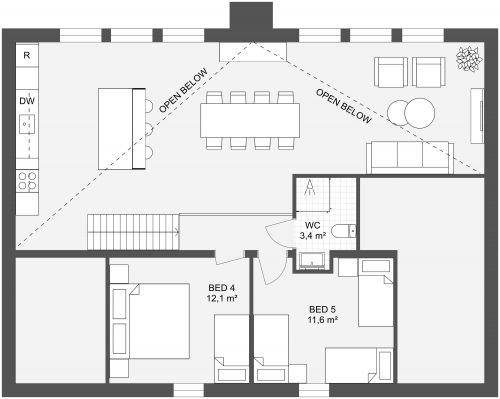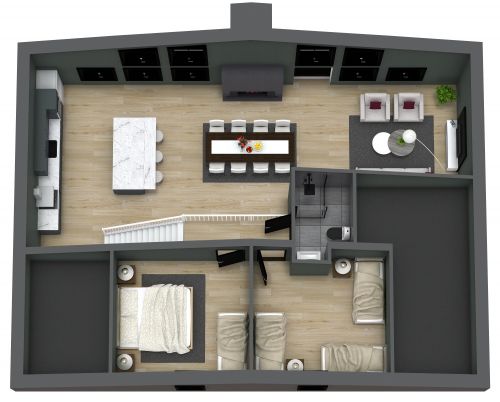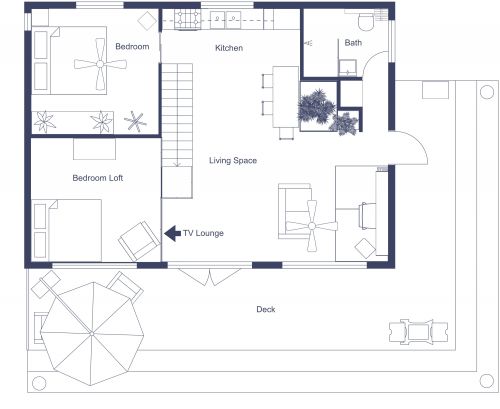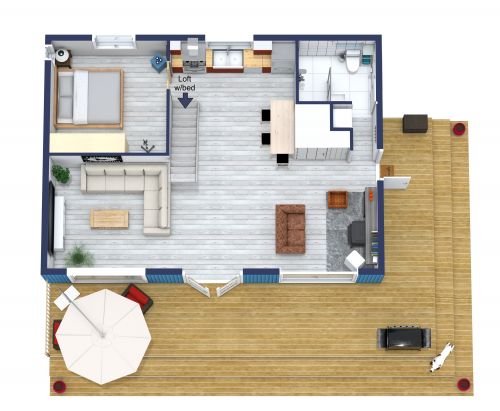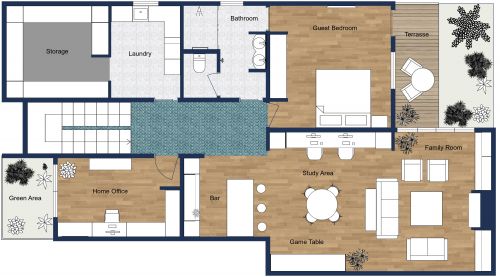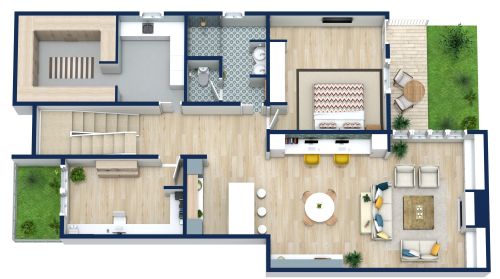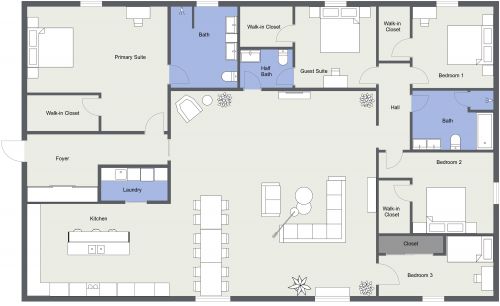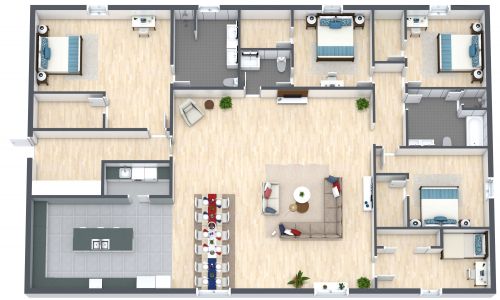Modern Tiny House Plan
This modern tiny house plan stands out for its sleek lines and large bedroom and bathroom. It boasts a single-wall kitchen complete with a full range, an under-counter refrigerator, and upper and lower storage cabinets. An optional electric fireplace keeps the open concept living and dining area warm on cool nights. The nearby dining table can be used for kitchen prep, computer work, and dining. The corner living area works well with an L-shaped sofa and wall-mounted entertainment center. With convenient hall access, the bathroom includes a sink, toilet, and walk-in shower. Add a queen-size bed in the bedroom and you’ll have plenty of room for bedside tables and a large armoire or freestanding closet unit.
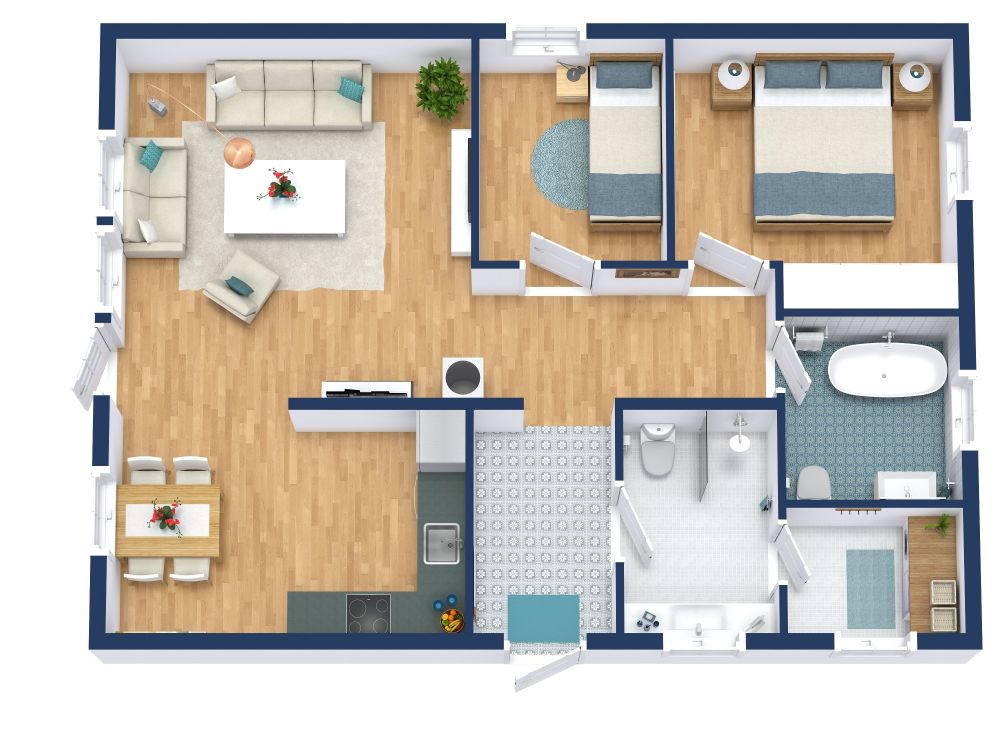
Made by
Home Floor Plans
358 sq ft
33 m2
1
Level
1
Bedroom
1
Bath





