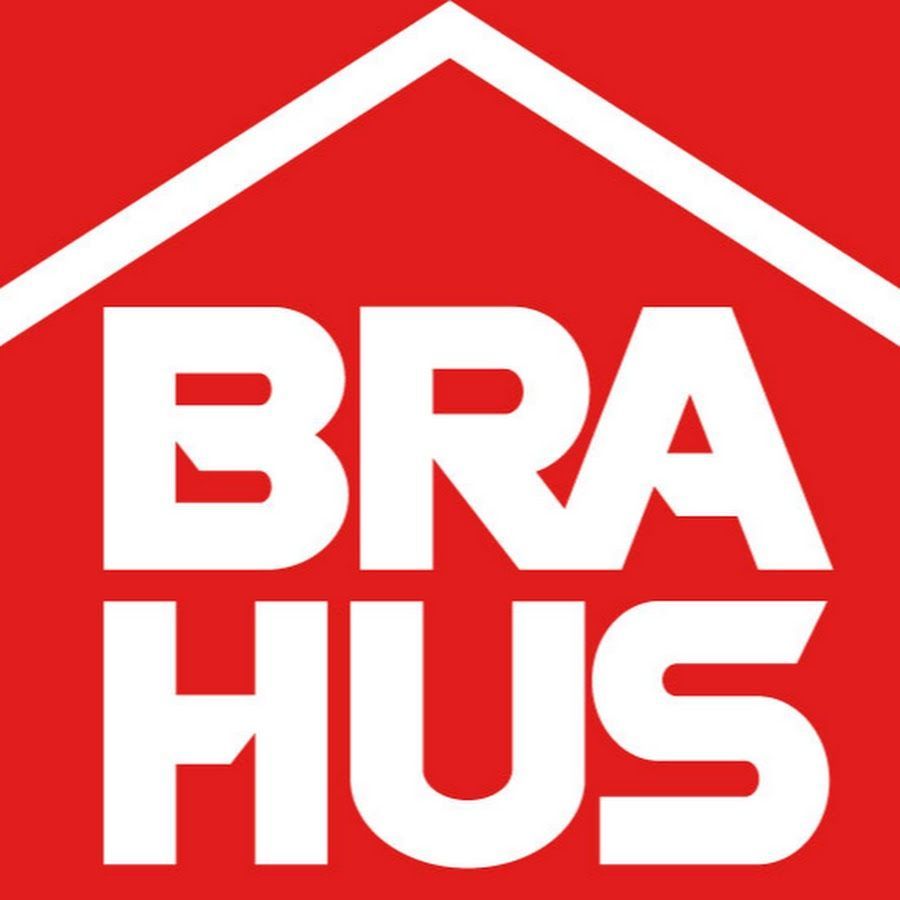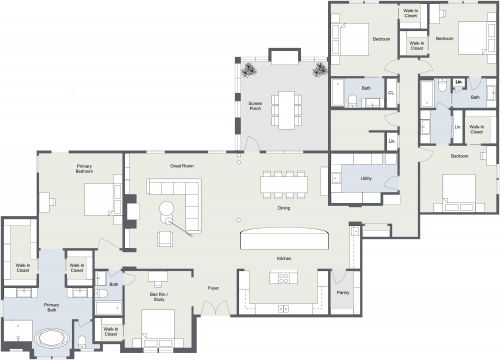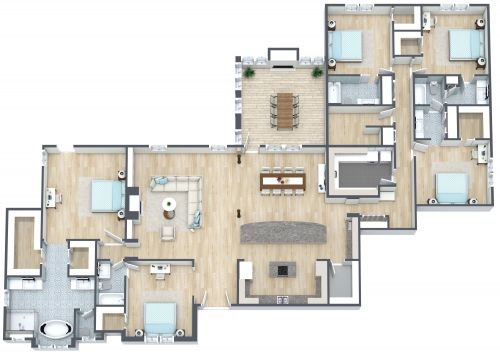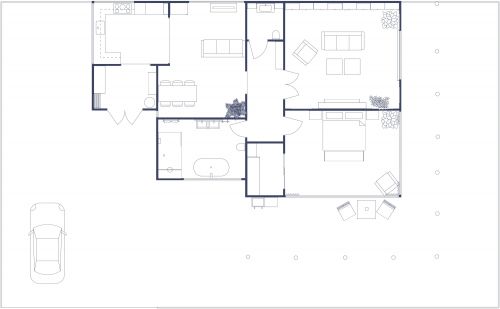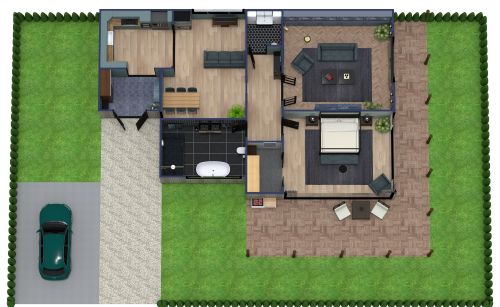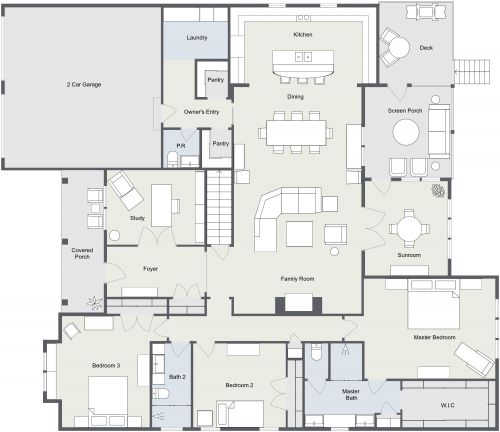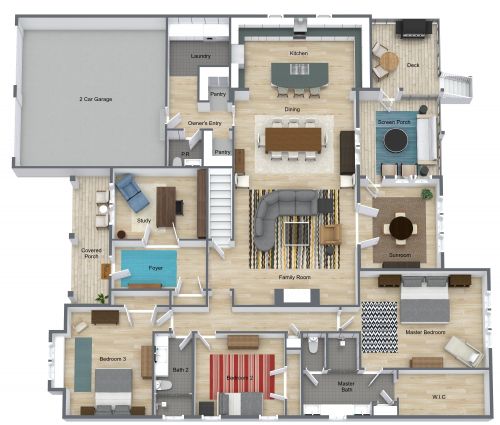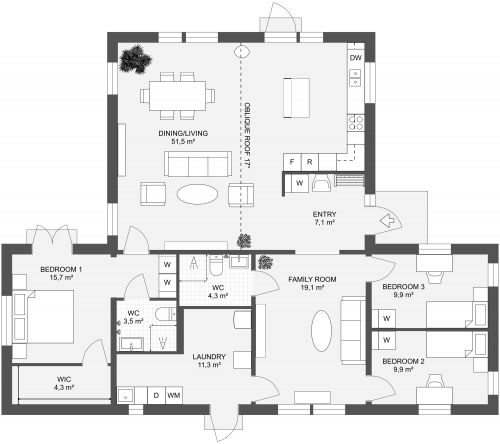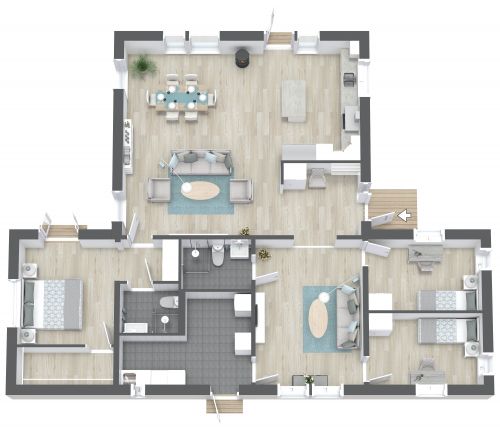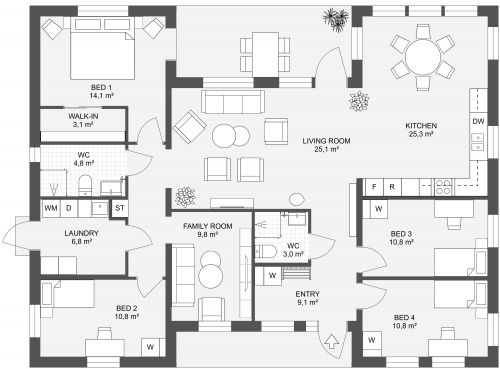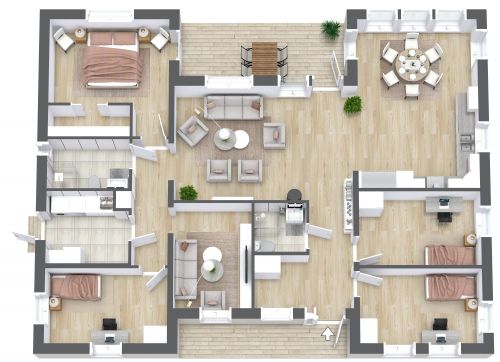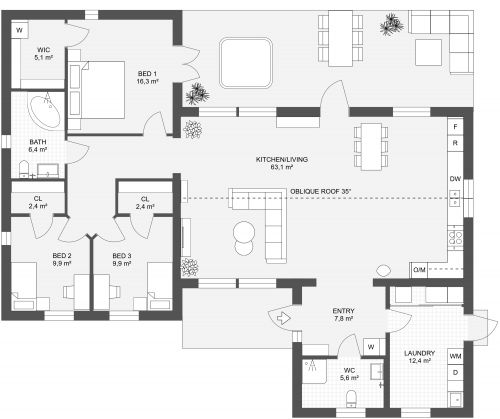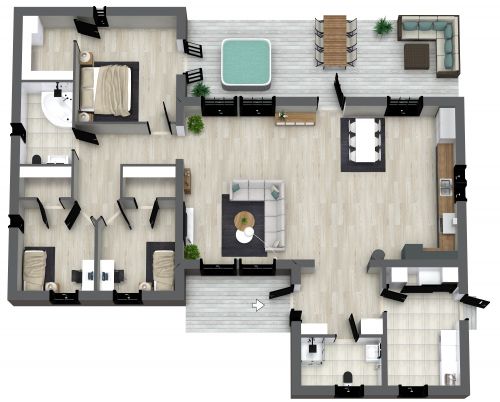Harmoni 89
With soaring ceilings and a cool sleeping loft, the Harmoni 89 layout has plenty of room for family and guests. The main floor entry leads into an expansive open concept living space. Large windows and a glass door bring in the light and showcase views to the deck and yard beyond. A u-shaped kitchen includes a dishwasher, double sink, range, refrigerator, and handy upper cabinet storage. With easy access to the terrace, you can choose to dine in or outside under the stars. On the ground level, a large primary bedroom and 2 secondary bedrooms can be furnished in a variety of ways. The bedrooms share a nearby full-featured bathroom, including a sink, shower, toilet, washer/dryer, and an inviting sauna, perfect after a day of hiking or exercise. Upstairs, a large open loft overlooks the great room. Set up this area as a teen room, playroom, or extra sleeping space.
