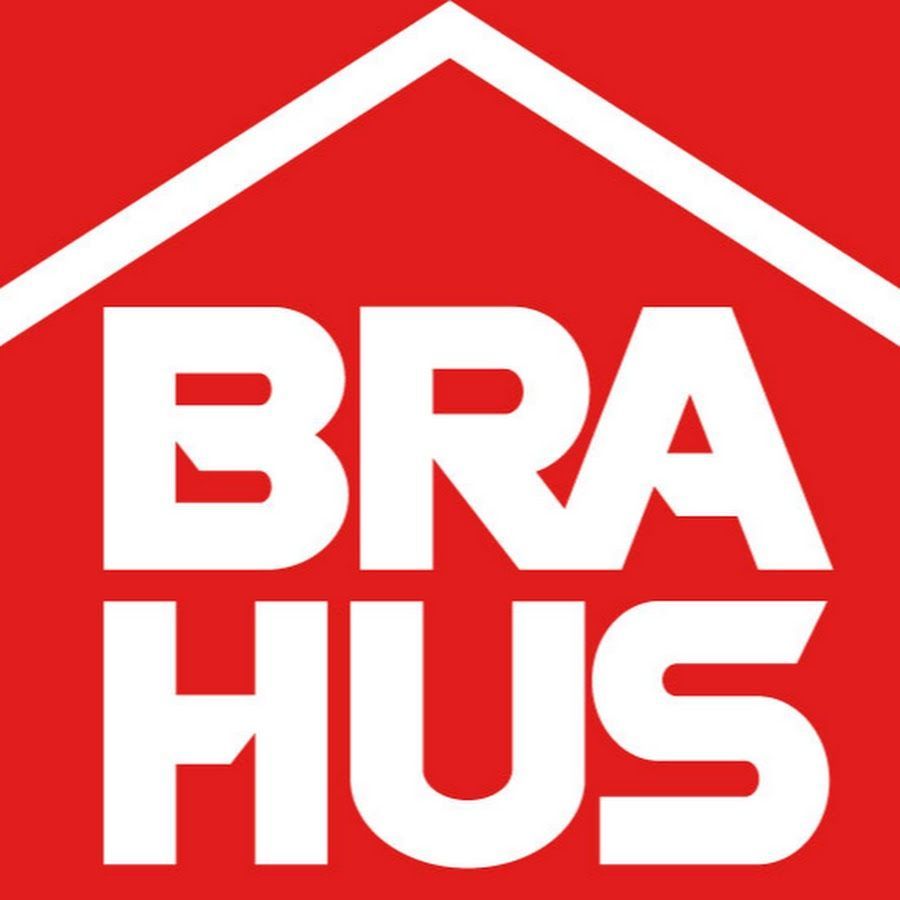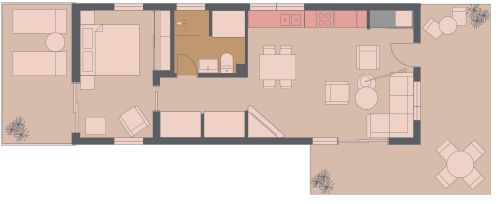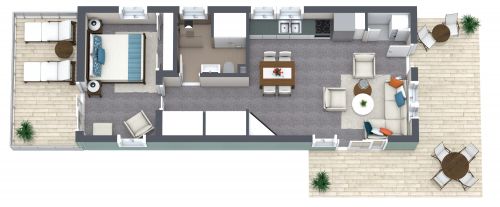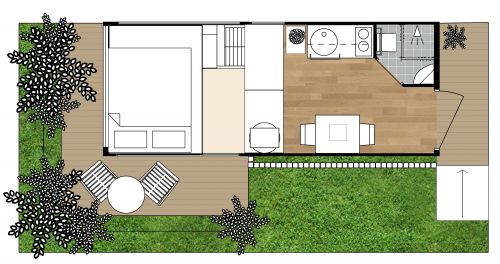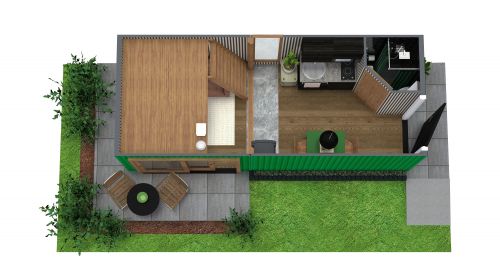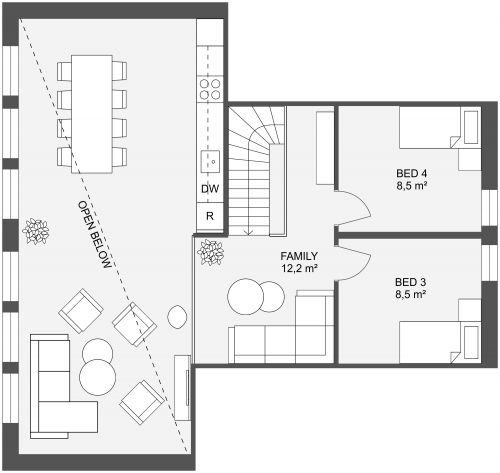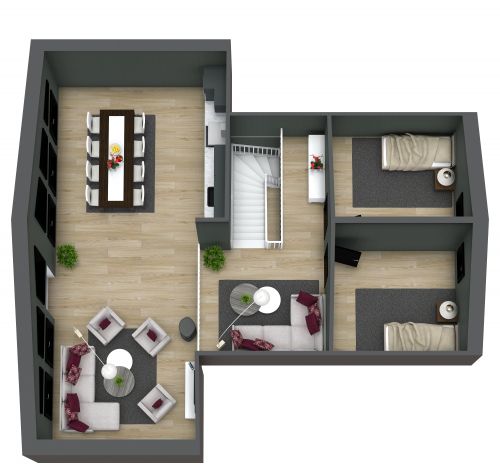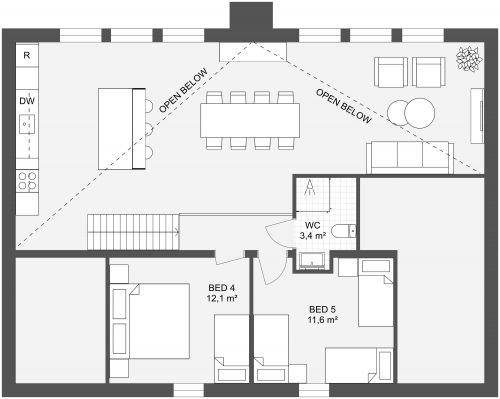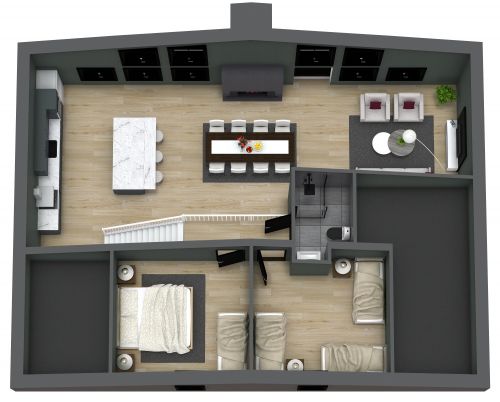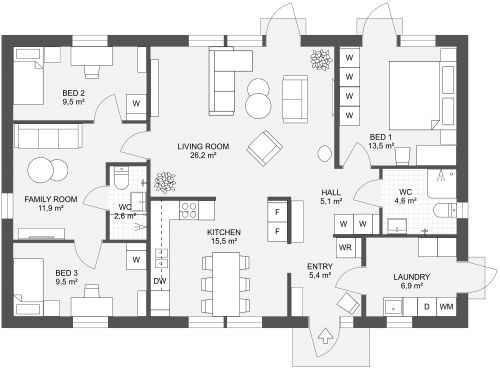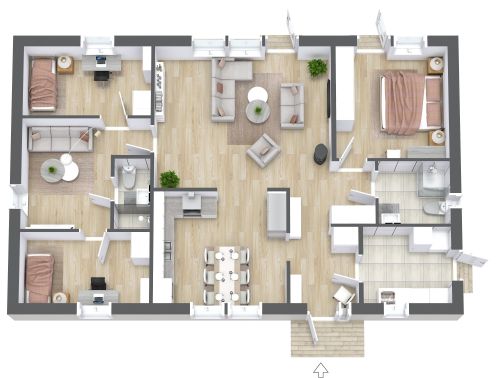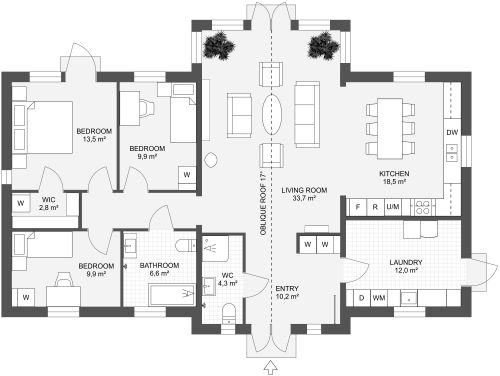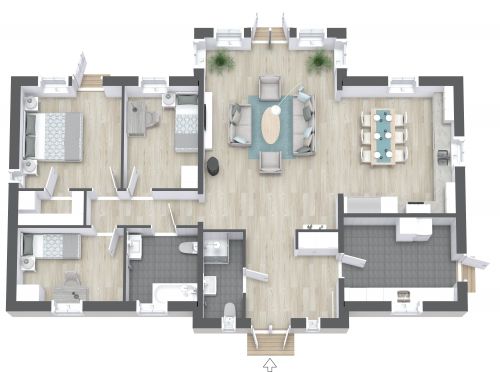Harmoni 112
Enjoy indoor/outdoor dining and entertainment in the Harmoni 112 floor plan. The entry foyer includes handy touches like a shoe storage cabinet and powder bathroom. A sizable open concept great room can be furnished in a variety of ways; we’ve added a long dining table, perfect for family and guests. The single wall kitchen includes all standard appliances, such as a refrigerator, dishwasher, sink, range, and wall-mounted oven; large windows and a glass door provide easy access to the beautiful outdoor deck and yard. A roomy primary bedroom and 2 adjacent secondary bedrooms provide flexible sleeping arrangements on the ground level. The bedrooms share a nearby full-featured bathroom, including a sink, shower, toilet, and an inviting sauna, perfect after a day of hiking or exercise. Upstairs, a large open loft overlooks the great room. Furnish this area as a teen room, office, gym, or extra sleeping space.
