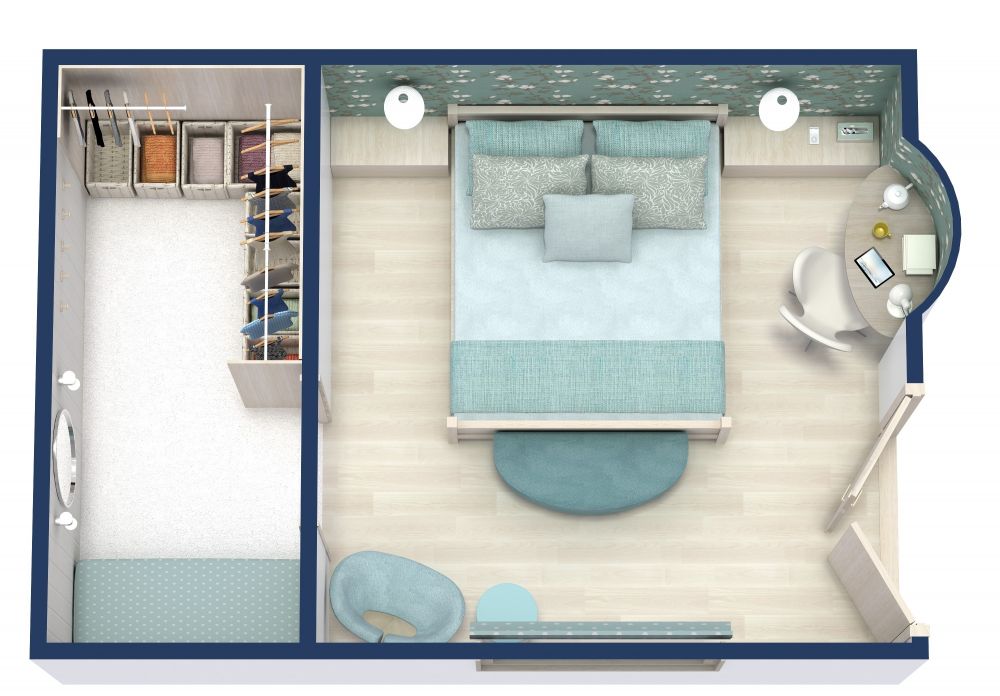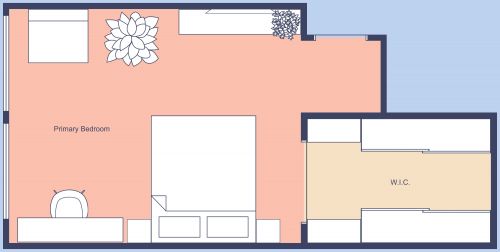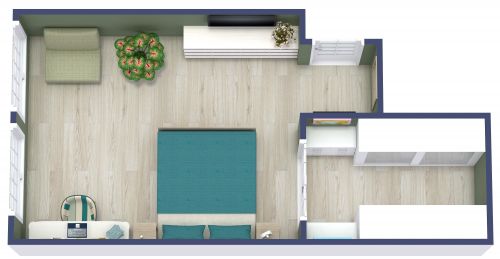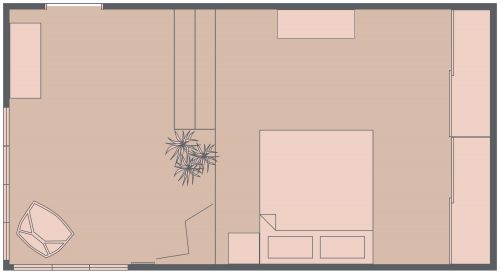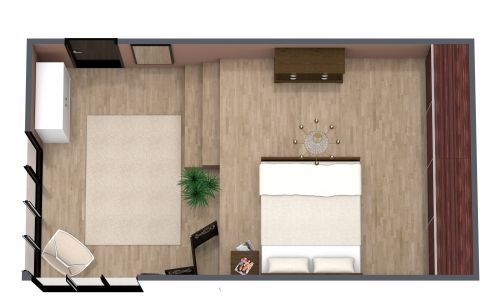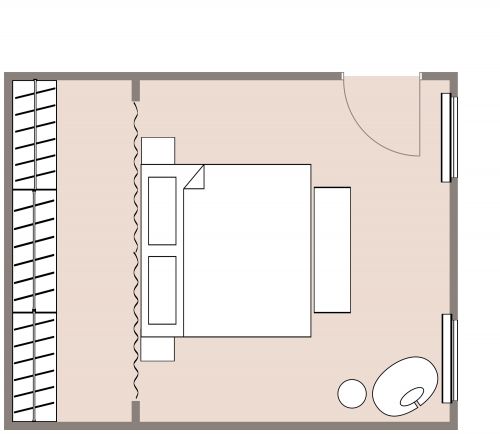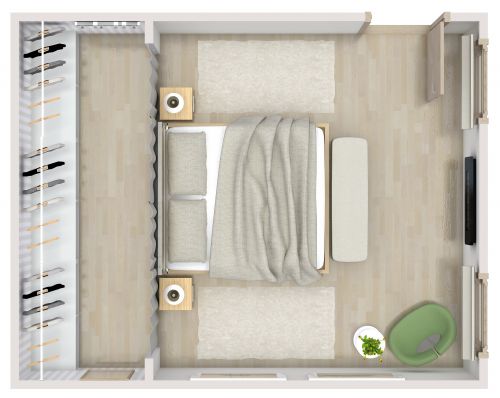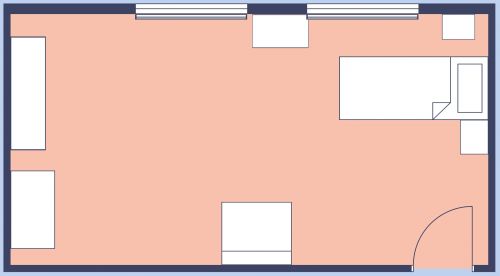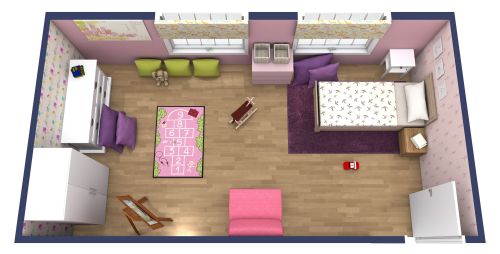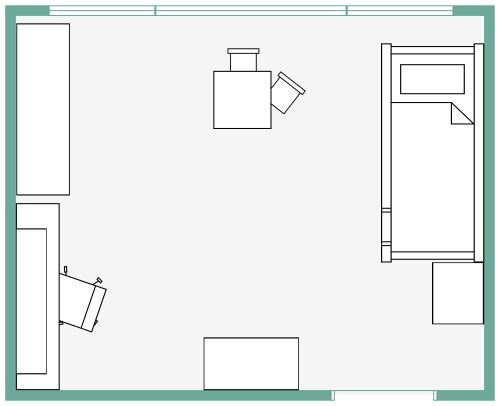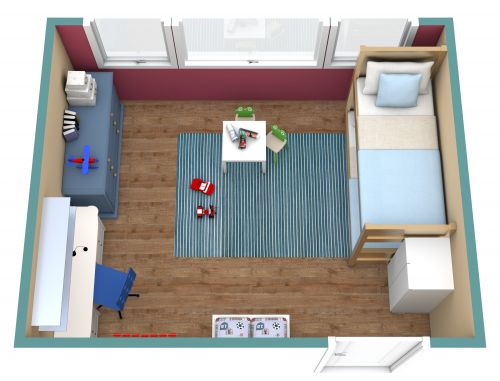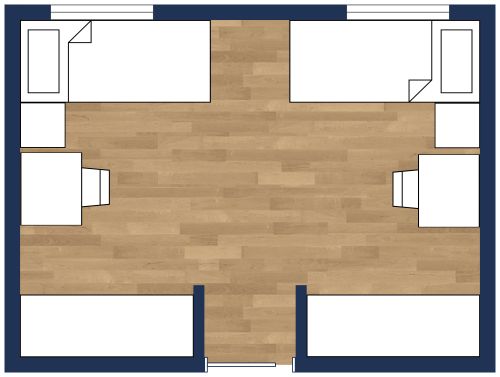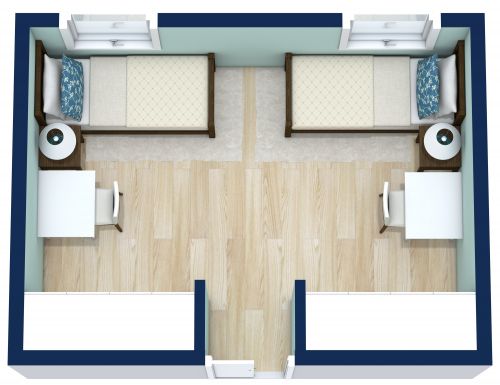Colorful Primary Bedroom
With clean lines, a no-fuss layout, and playful pops of color paired against a crisp white backdrop, this colorful primary bedroom embodies the best of contemporary interior design. Positioned against a beautiful sage green accent wall, the bed acts as the primary focal point of the room and lies across from a simple wall-to-wall dresser, which also multitasks as a television stand and bookshelf. Two lamps, mirrors, and nightstands can be found on either side of the bed along with a cozy bench at its foot. Between the bed and dresser, a small nook provides just enough space for a sleek office desk and comfy chair. The room's one window is strategically placed inside the nook, breaking up the space with much-needed natural light. This bedroom proves that you don't have to have much space to create an attractive, comfortable, inviting bedroom that's brimming with understated style and charming warmth.
