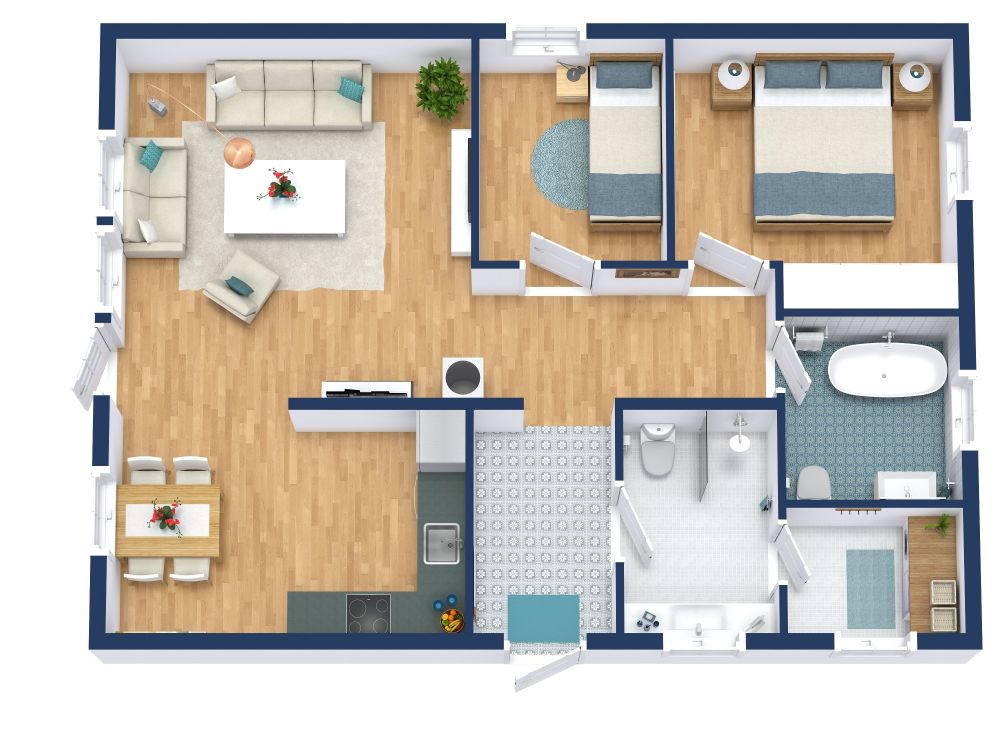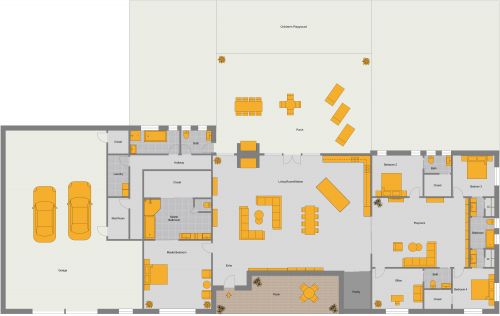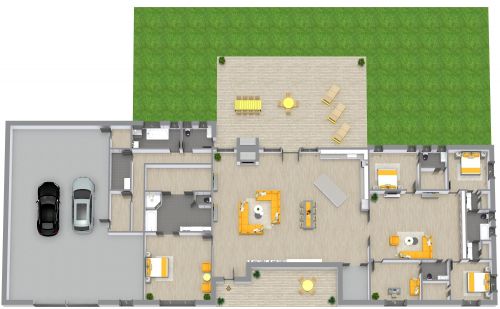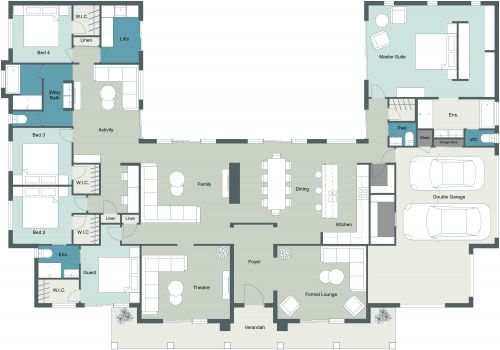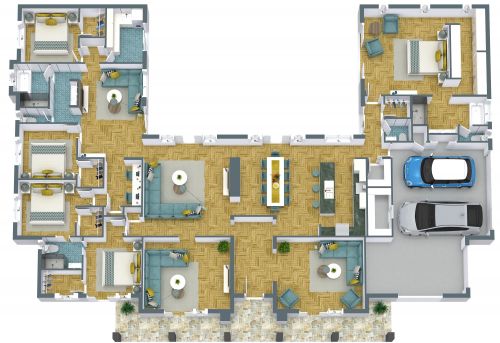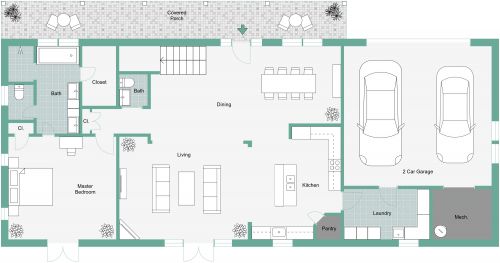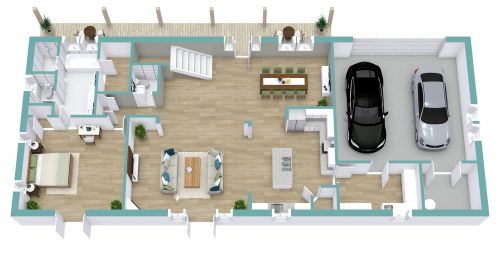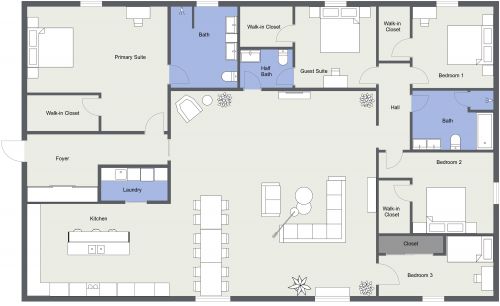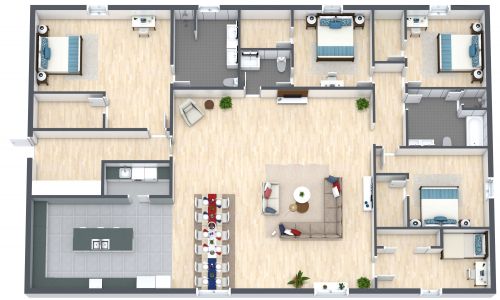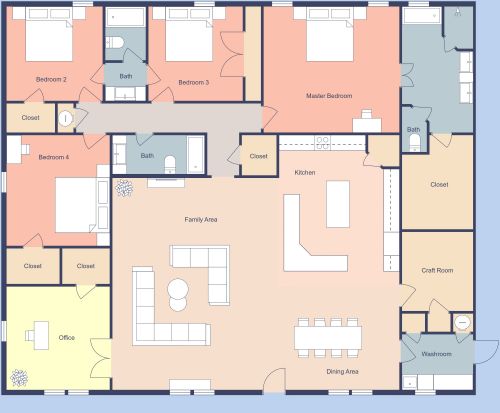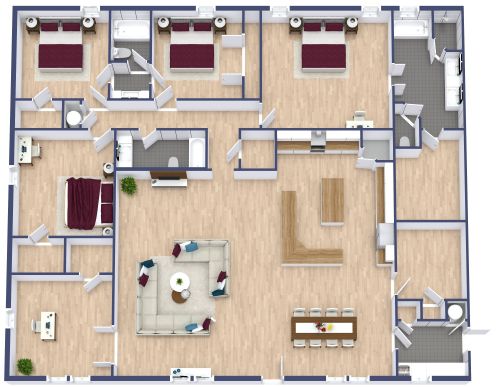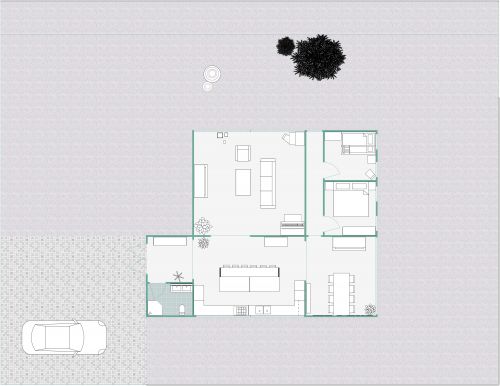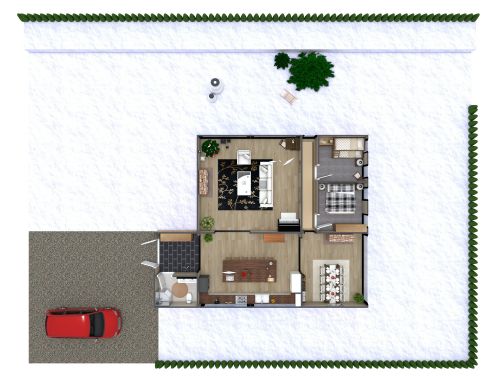3 Bedroom Floor Plan With Several Outdoor Areas
Get inspired by this luxurious single-level 3 bedroom floor plan with several outdoor areas. A lovely gated entrance courtyard leads to a covered porch and stunning curved entrance foyer. A formal dining room overlooking the front yard is the perfect place to entertain guests. The open concept great room features a family room with a cozy fireplace, a spacious L-shaped kitchen, a gorgeous curved island/breakfast bar, and a separate breakfast nook. Enjoy the views from the many windows on this side of the layout. Notice the convenient powder bathroom and study or office just down the hall. The split-bedroom design features a luxurious primary bedroom complete with a large walk-in closet and spa-like ensuite bathroom with 2 vanities, a private toilet room, a large soaking tub, and a walk-in shower. On the other side of the floor plan, 2 secondary bedrooms share a jack and jill bathroom. A 2 car garage with extra storage potential includes direct access to the house and an adjacent coat closet and utility/laundry room.
