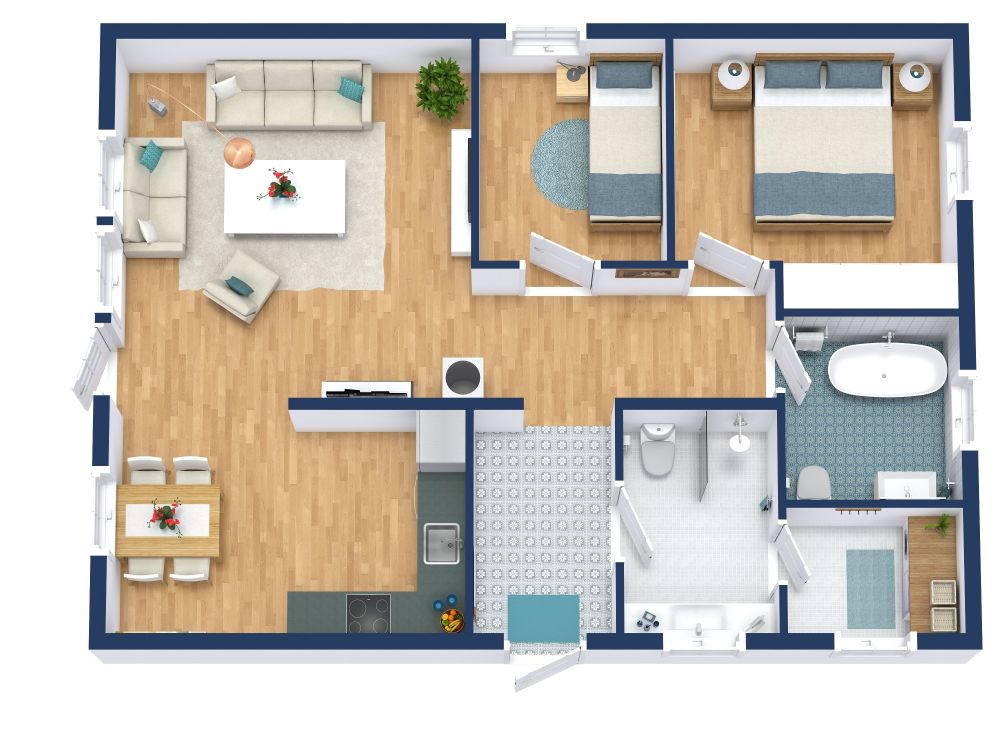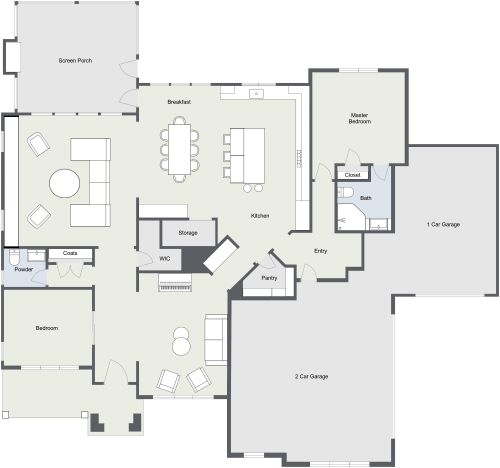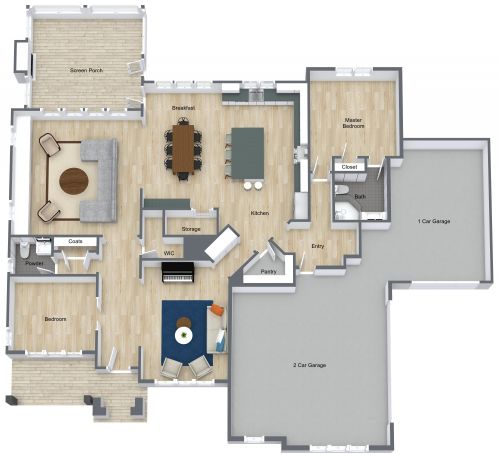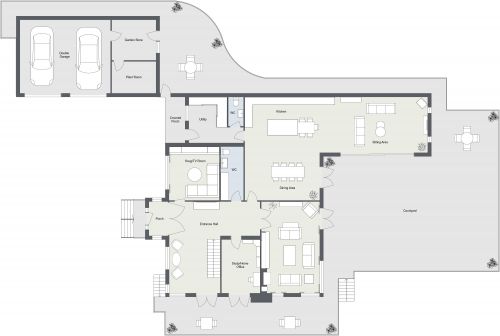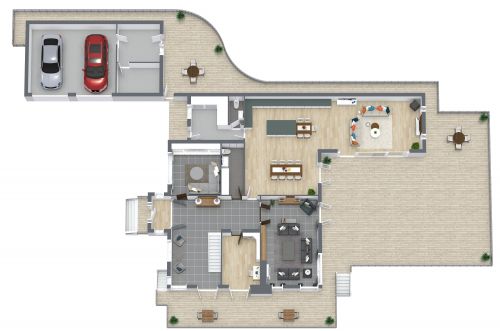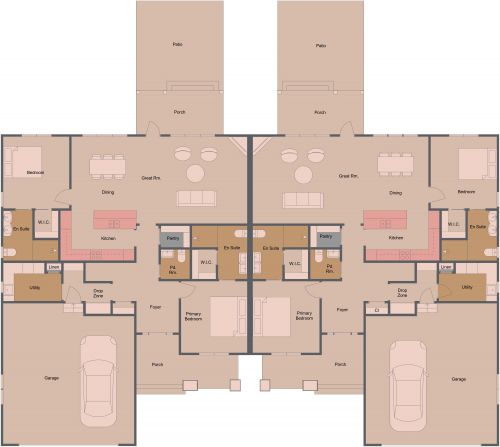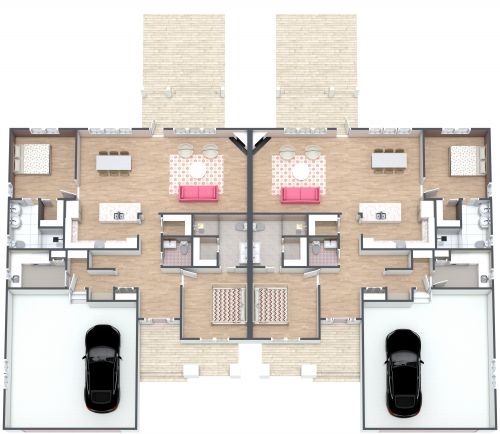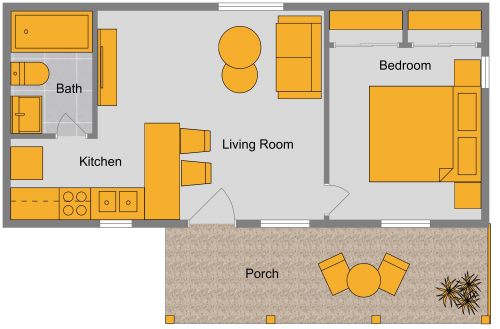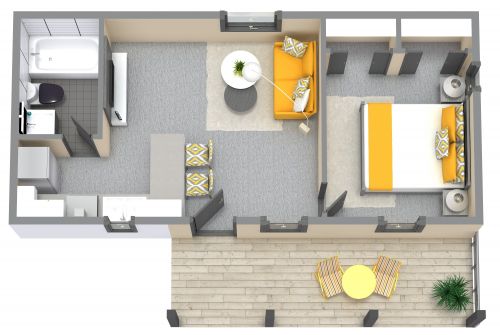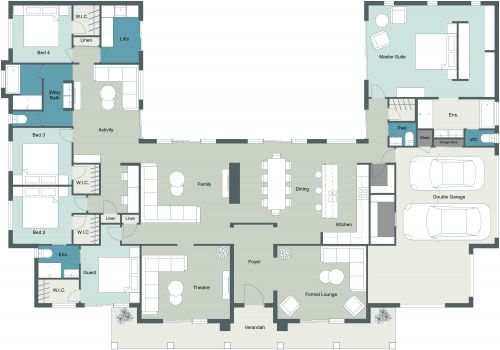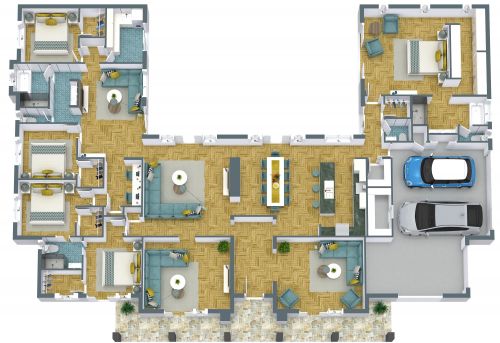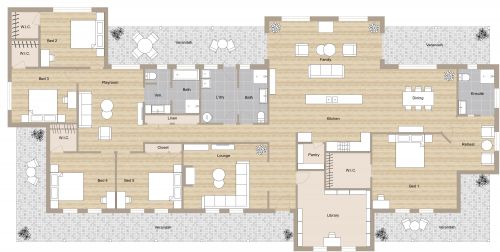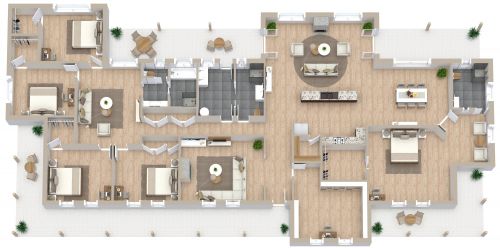Modern House Plan With Big Garage
This modern house plan with a big garage includes a popular all 4 bedrooms upstairs layout. On the ground floor, enjoy an open concept living and dining room with a closed kitchen, perfect for chefs who prefer the option to hide some of the kitchen mess from guests. The spacious u-shaped kitchen includes a range, double sink, full-size refrigerator, pantry, upper cabinet storage, and a lovely bay window breakfast nook. An adjacent family room overlooks the backyard and patio. A 2 car garage, powder bathroom, large storage closet, and laundry room complete the ground floor layout. Upstairs, the generous primary bedroom features a sitting room, nursery, or office nook, 2 walk-in closets, and an ensuite bathroom complete with a lovely soaking tub and dual sinks. The 3 secondary bedrooms share a convenient full bathroom nearby.
