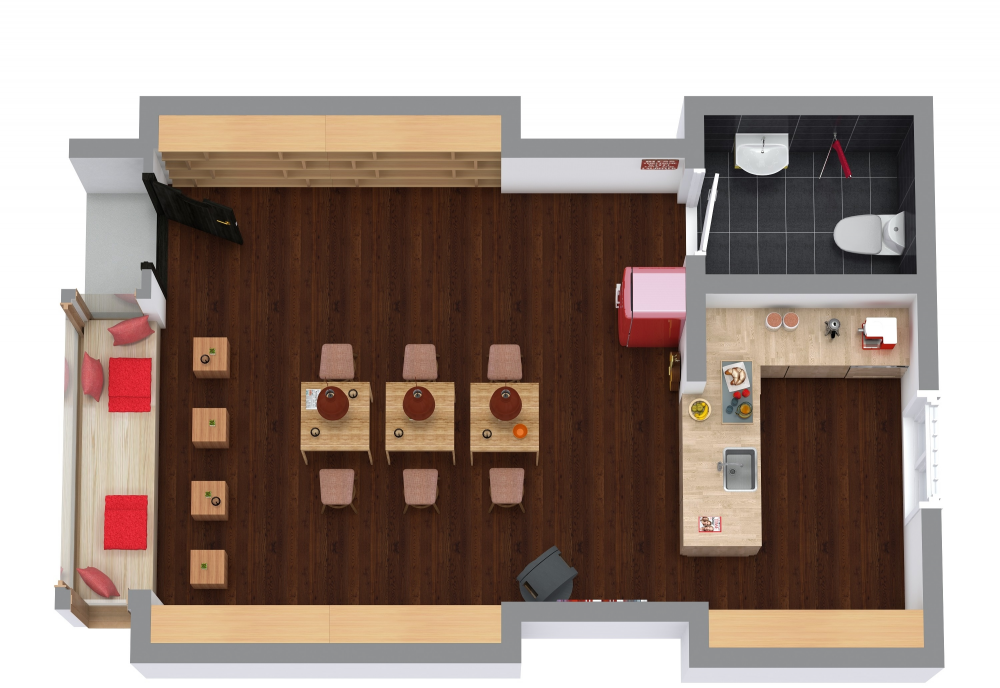Coffee Shop Floor Plan Examples
A coffee shop floor plan can significantly impact whether customers enjoy their experience. A great layout is straightforward, welcoming, and enjoyable, while a poor design can cause customers to vow never to return. So, whether you are realizing your dream of opening your first coffee shop or remodeling an existing place, it’s essential to think through your goals for the floor plan carefully. Reviewing inspirational layouts is also helpful. Since many locales require an architect-created floor plan as part of the approval process, you’ll then be ready to provide your detailed goals and layout ideas to an architect or contractor.
Read More
Typical Coffee Shop Zones
Coffee shops have some pretty standard zones or areas in their floor plans. Depending on your coffee shop’s size, goals, and target customers, you may plan on a few of these zones or all of them. So it’s a good idea to make a list of the most important, plus notes with your creative ideas to use as you research or brainstorm floor plans.
- Queuing. Where customers line up before ordering.
- Display area. If you plan to sell pastries or food, it’s a good idea to locate this area alongside where customers will queue so that they can choose while in line. This area could also include mugs, coffee and tea supplies, logo t-shirts, and local gifts.
- Ordering. The counter or area where you’ll take customer orders.
- Barrista area or backbar. Here is where baristas create coffee and tea magic.
- Waiting for the order. The location where customers pick up their coffee orders.
- Seating. Tables and chairs where customers can sit to enjoy their coffee and any food you offer. This could be indoors or on an outdoor patio.
- Workroom/kitchen. This area houses any kitchen appliances and prep areas, as well as dishwashing.
- Storage. It’s a good idea to locate storage near the back for deliveries and extra supplies.
- Restroom. This includes facilities for employees as well as for the public.
Code Requirements
As you develop your coffee shop floor plan, be sure to research the health, building, and sanitation codes in your area. The local health codes will likely describe restroom requirements for both employees and the public and the number and placement of sinks for handwashing and dishwashing. Building codes will cover requirements for water lines, electrical, and ventilation, among others. Finally, you’ll want to know the sanitation requirements and make sure your floor plan supports an easy route to dispose of garbage.
Layout Considerations
The entrance. When a customer walks in for the first time, you want them to feel welcome and understand where to order immediately. It should also be clear where to wait for their coffee and where the sugar and creamer are. A good layout helps to achieve these goals.
Size. Your coffee shop size will dramatically affect the layout. If you plan to have a small walkup location focused on coffee-to-go, your floor plan could be 500 sq ft (50 m2) or less. In this case, you will likely want to designate more of the floor plan for queuing, ordering, and picking up coffee and less area for seating or restrooms.
With a medium-to-large coffee shop of 1000 sq ft (ca. 90 m2) - 2500 sq ft (230 m2), you have a lot more floor space with which to work. You can design a space where customers can get a coffee and use their laptops. Or meet friends or coworkers. Thus, various types of seating and tables gain importance in the floor plan.
Design for efficiency. It’s essential to have a reputation for efficient and prompt service, and your layout can help. A few ideas: If your goal is to sell baked goods or prepared snacks, place a display case along the ordering line so customers can choose items before getting to the cashier. Work with experienced baristas to ensure your back bar is efficient and that multiple employees won’t be bumping into each other. Make sure it’s quick and easy for employees to empty the garbage into the outdoor bins. Making each step efficient leads to happy customers (who quickly received their orders) and happy employees whose work is streamlined.
Weather. The weather in your location also plays into your floor plan. If you are in a cold or rainy area, you’ll want more space for your customers to queue and sit inside. However, if your shop will be in a sunnier location, you may be able to plan for plenty of outdoor patio seating.
Goals. Your goals also affect the layout. If your goal is a cool hangout spot for college students to grab a bite and work on their laptops, you may offer a different seating plan than if your goal is to attract groups of tourists to gather for a coffee and snack around a table.
Are you ready to design your coffee shop floor plan? When planning out your space, make sure you have clear goals and take the time to do your research. Bring in professionals for areas with which you aren’t as familiar. And enjoy the process of bringing your coffee shop dreams to reality.