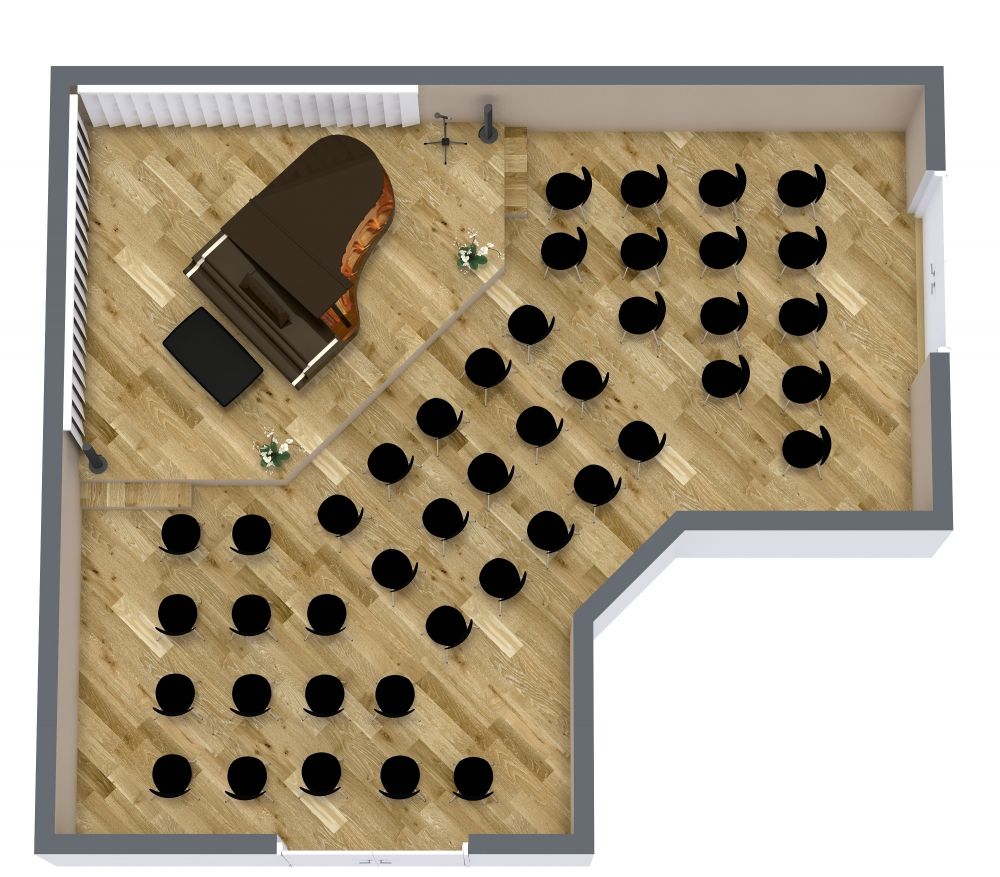Concert Hall Floor Plan Examples
Creating a concert hall floor plan is an excellent step if you are planning a concert. Concerts range in size, format and audience, and to ensure your event is a success, you will want to make sure to plan ahead. In this article, we give you lots of tips and ideas to what you should consider when planning the performance. Get inspiration from all our concert hall floor plans, so you can create a memorable experience for the audience and performers.
Read More
Your Goals
Before you jump into creating your concert hall floor plan, it’s a good idea to think through your goals for the concert. An easy way to start is to jot down some notes about what kind of concert are you looking to create. Is it a formal event, will people sit-down to watch the performance. Or is it more informal, where the patrons will be mingling with each other and dance. Do you need bar areas, and where will they be located. Think about the atmosphere you are trying to create. And think about the flow of the event. Where will people enter and exit. Where are the restrooms located. Where is the natural place to have a stage, or location of the amplifiers and microphones. Is the size of the event pre-determined, or will you sell tickets based on how many people you can fit in the venue. When you are planning, consider the type of concert you are preparing for, as well as the restrictions or opportunities of the venue.
Concert Types
Concerts come in all shapes and sizes, but many fall into a set of general categories. Here are some of the most popular types:
- Classical Concerts - From opera to chamber music, the type of music can vary tremendously.
- Children's or Family Concert - These types often have a more "interactive" stage, where the performers can get close to and even involve the audience.
- Band - Bands come in all shapes and sizes, from a couple of performers to a large 12-man band.
- Single musician - Can be everything from a lone singer to a pianist.
Venue
Consider your venue. All venues have restrictions in terms of how many people can comfortably be seated. Many venues have set seating, with flexible options to add more seating if necessary. This is where a concert hall floor plan really comes in handy. You can draw up the concert hall area, place the stage, then plan how the seating will be. Some examples of venues are:
- Large auditorium - Often the seating is determined e.g. in a theater.
- Pub - The stage is often makeshift, and space is usually tight.
- Club - Large clubs can set up a stage and bar tables to place drinks, and still leave lots of room for dancing.
- Smaller Room - For formal events and ceremonies, a stage will need to be combined for a presenter as well as the performers.
- Private home - Consider whether the concert is a main attraction or background music, this will help determine where you place your staged area.
Are you ready to create a beautiful and functional concert hall floor plan? Check out all our templates and get started today!