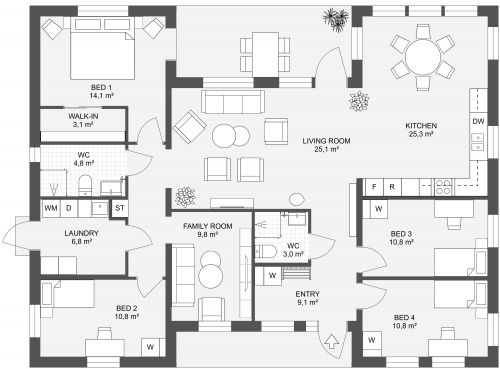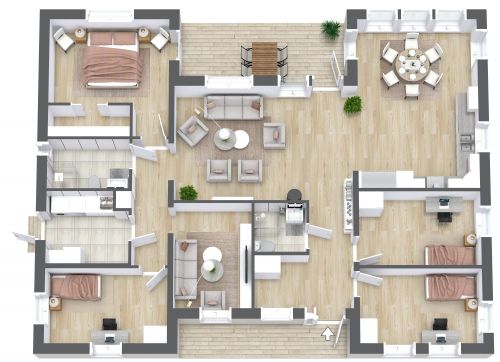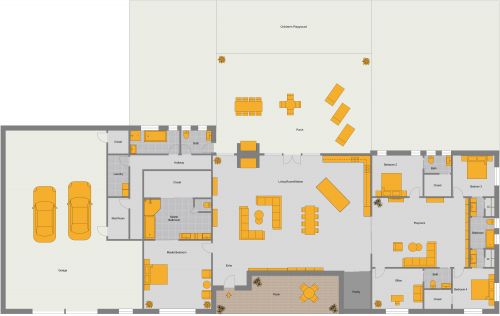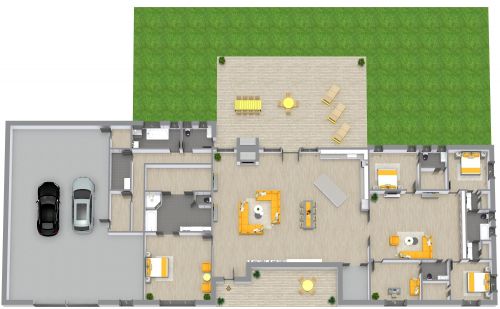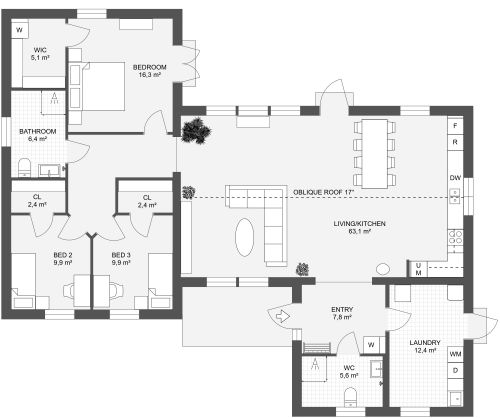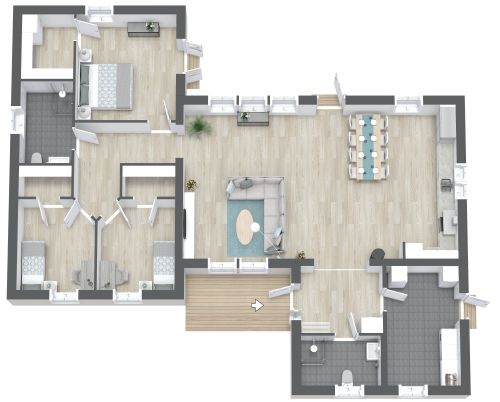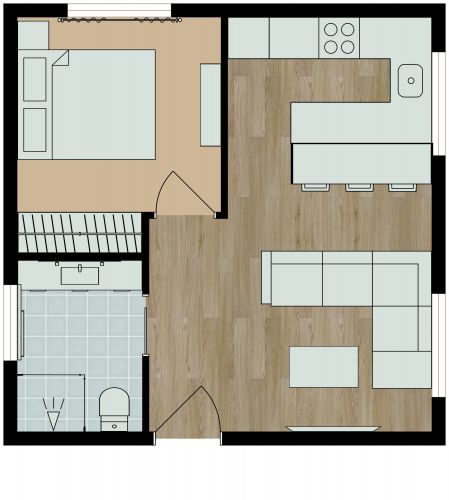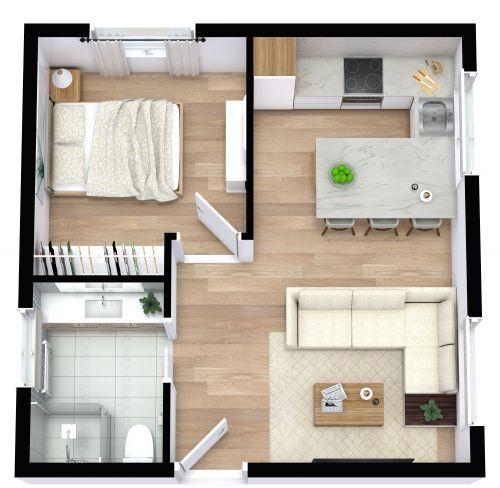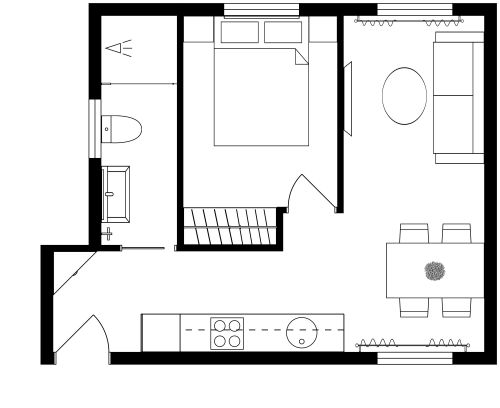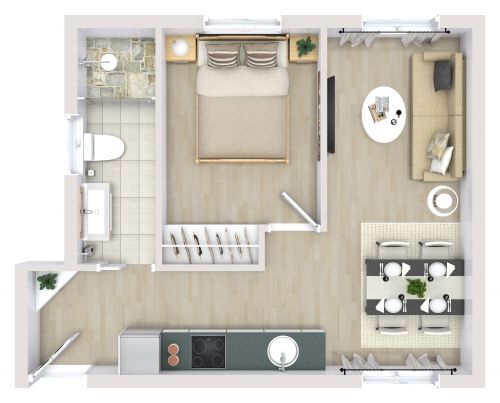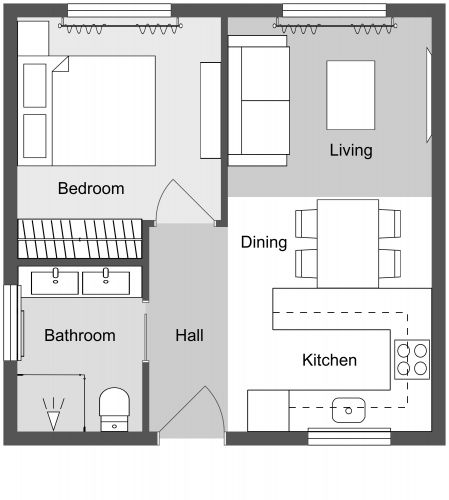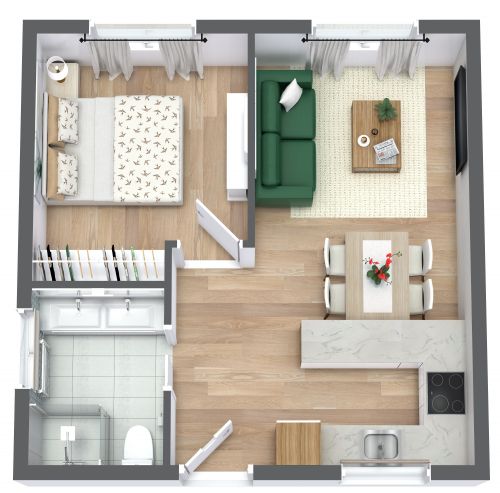Tiny House Floor Plan With Bedroom Loft
This tiny house floor plan with bedroom loft delivers a minimal footprint by lofting the bedroom over the kitchen. You’ll enter the unit into a combined living and dining area. Thoughtful design elements include the large built-in tall closet and low bench unit which does double duty as display space, storage, and seating. The convenient full bathroom offers 2 sinks, a toilet, and a bathtub or bath/shower combination. The L-shaped kitchen features a full refrigerator, sink, range, and open shelf storage - add optional wall cabinets if you wish. Additional storage is cleverly hidden under the loft stair system. The loft sleeps 2 in a queen or double size bed with side tables tucked on one or both sides. Additional basket storage is located under the combined shelf unit and loft railing.






