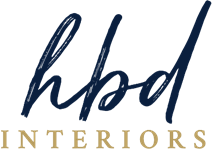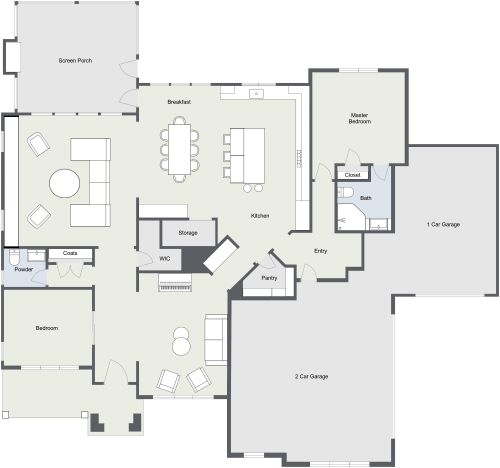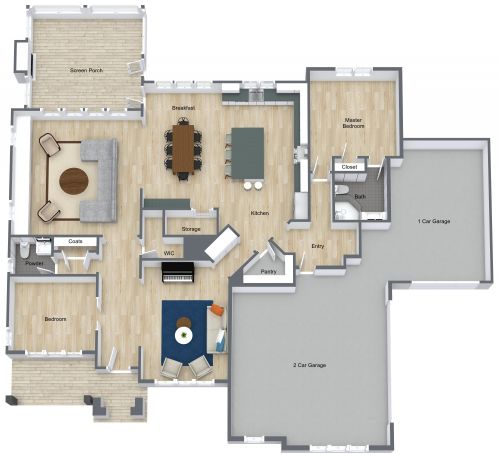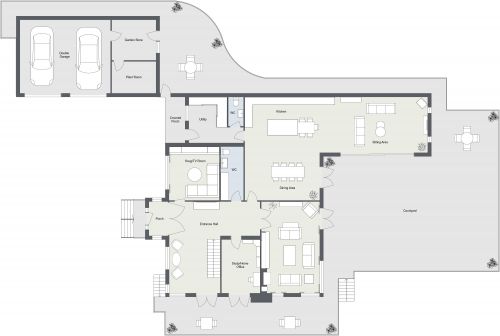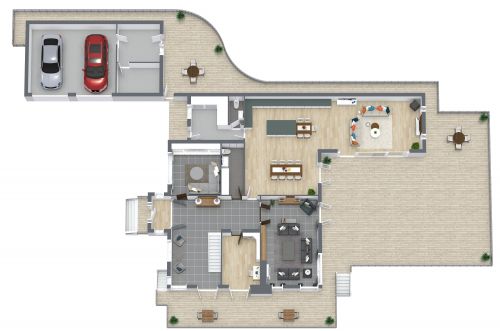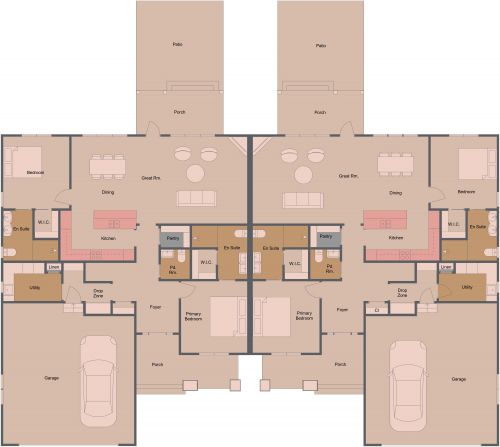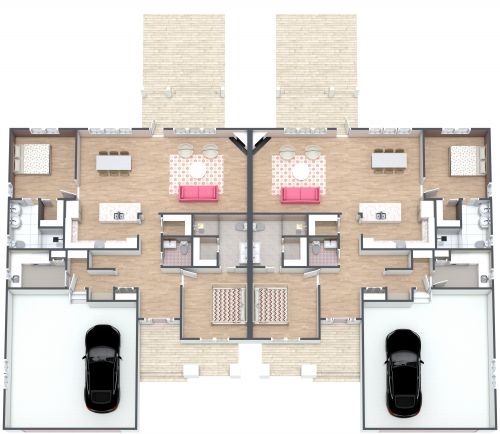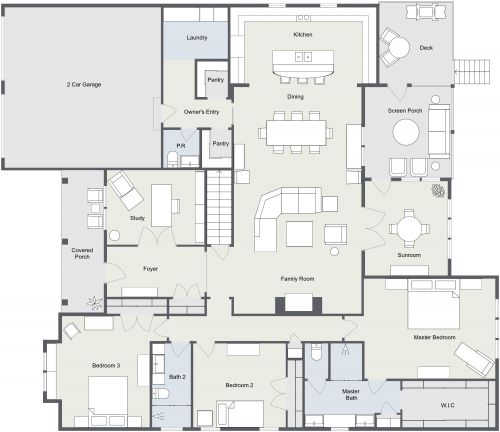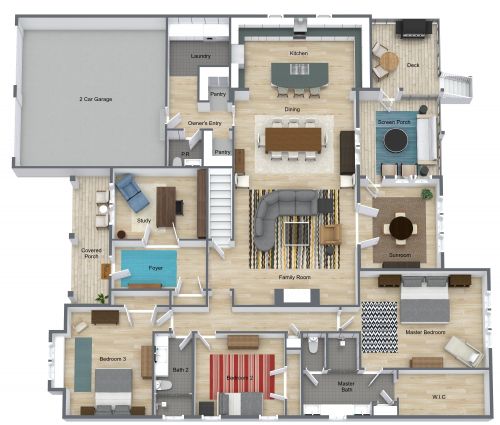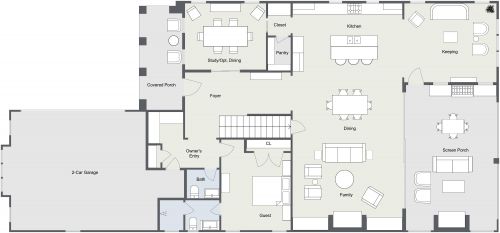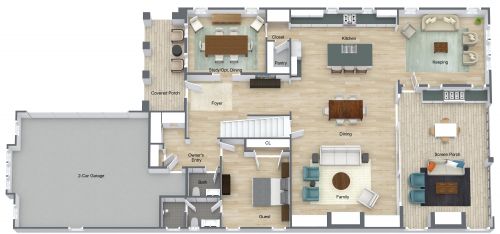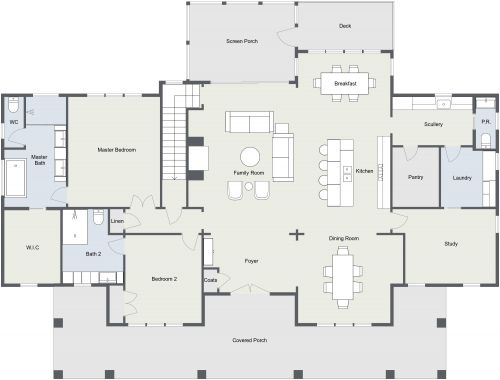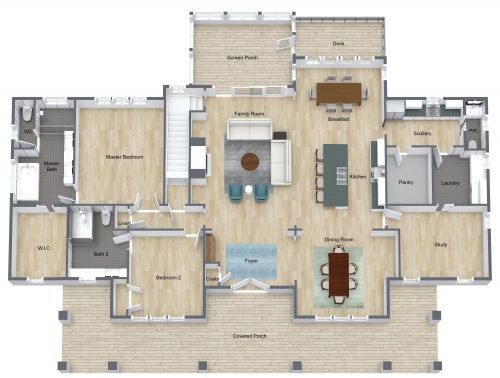4 Bedroom 3 Bathroom House Plan With Garage
Explore the benefits of a semi-closed layout with this 4 bedroom 3 bathroom house plan with a garage. The front entrance porch leads through double doors to a private entry foyer featuring several large closets - perfect for hiding any clutter. This layout features a comfortable family room and separate formal living room complete with a fireplace, wet bar, and views to the lovely patio. The enclosed eat-in kitchen features a large refrigerator, range, double sink, long counters, and upper cabinet storage. On the left side of the floor plan, the spacious owner's suite features attractive double entry doors, a large walk-in closet, and a lovely ensuite bathroom complete with dual sinks, a private toilet room, and 2 showers. Furnish the secondary bedroom near the kitchen as an office or perhaps a guest bedroom. The 2 other secondary bedrooms each feature their own sink and walk-in closet; they share a toilet and bathtub/shower. A 3 car garage with a sizable storage closet and combined bathroom/laundry room complete this layout.
