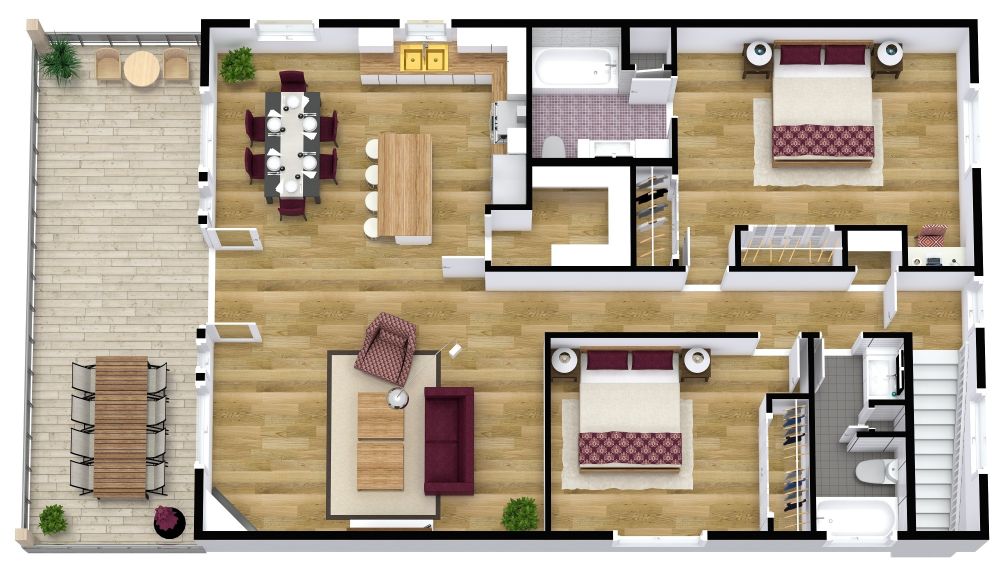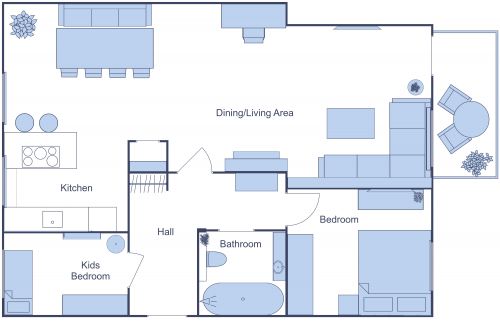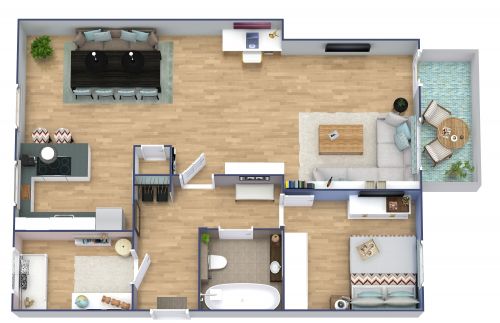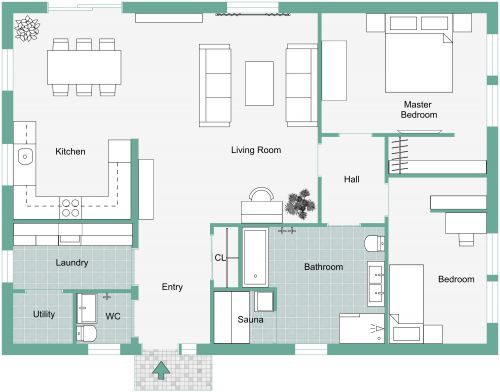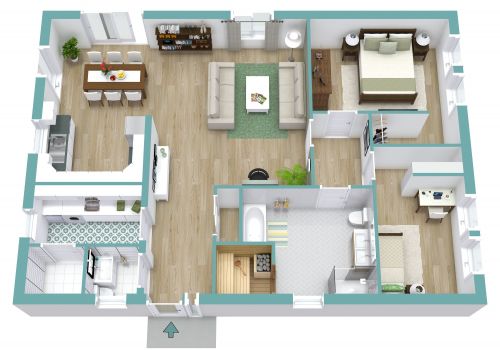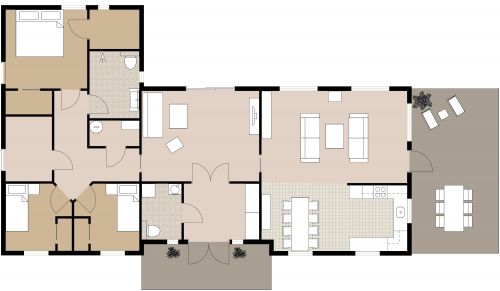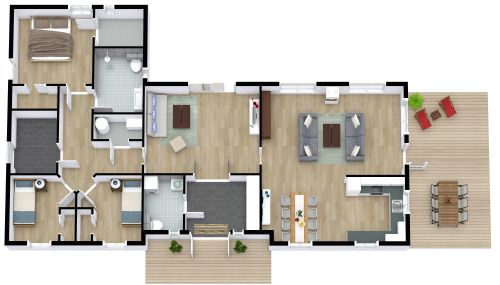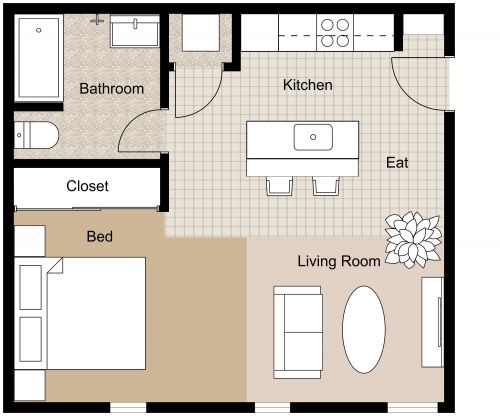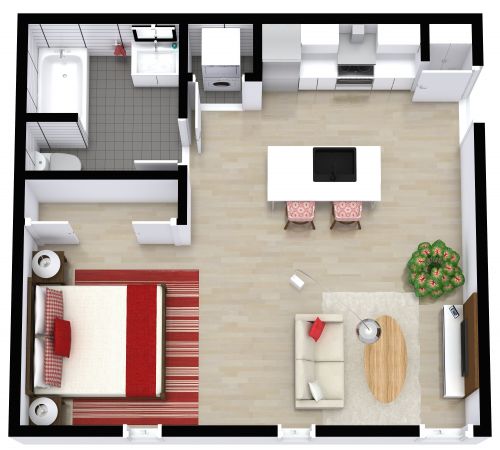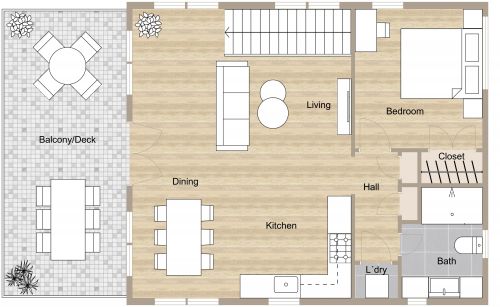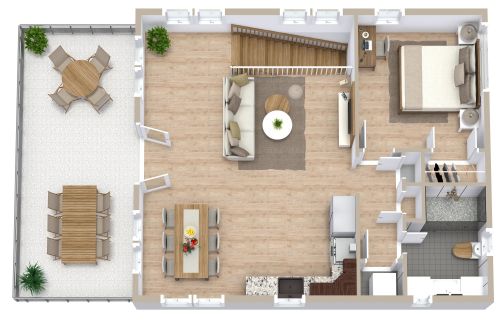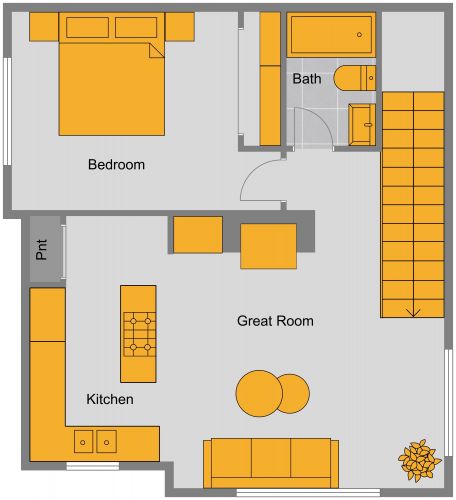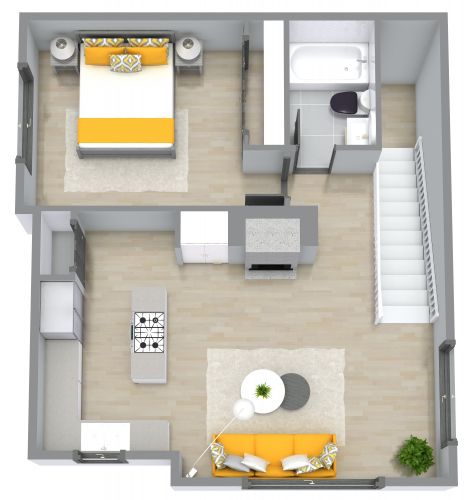Geometric Angle 1 Bedroom Floor Plan
It's possible to convert an irregularly-shaped space into a beautiful and practical home by using a little ingenuity. This geometric angle 1 bedroom floor plan does just that. There's a triangular passageway with storage cupboards and a shoe rack at the entrance. Ahead of that is the bathroom with a shower, a sink, a toilet and a washer. After going through another door, you'll see a dining table with six chairs on the right. Across from this is a kitchen with a U-shaped counter, a refrigerator, a cooking range and a double bowl sink. The dining area flows into the living area which has a loveseat, two armchairs and a coffee table. The bedroom is walled off, with two entrances; it has a double bed and a built-in closet. There's also a small balcony where you can place two lounge chairs and a coffee table
