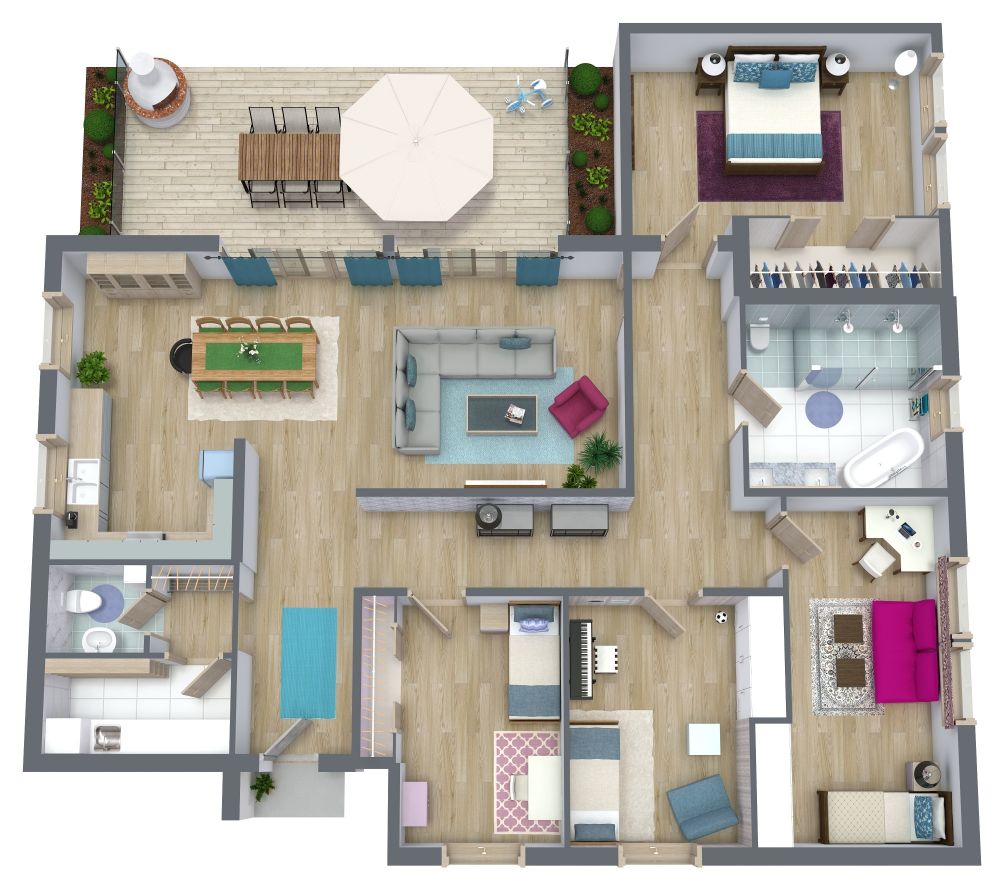4 Bedroom Apartment Plan Examples
For a family or a group of students, a 4 bedroom apartment plan may be a perfect size. Four bedroom apartment layouts tend to be in the 1000 - 1600 sq ft size range (about 90 - 150 m2) and offer from 2 to 4+ bathrooms. Flexibility is one of the hallmarks of 4 bedroom apartment plans - there are so many ways to arrange the floor area. Let’s take a look.
Read More
College Communities
You’ll likely find compact 4 bedroom apartment plans near college communities. One common floor plan consists of 2 bedrooms and a shared bathroom on one side of the unit, a living room and kitchen in the middle, and 2 bedrooms plus the other bathroom on the other side of the unit. In other words, mini-suites of up to 4 students sharing one bathroom on each side of the unit. This layout allows for 8 or more students in the apartment but feels less cramped due to the separation of the bedrooms. To save space, this type of 4 bedroom apartment plan may have a smaller living room, kitchen, and dining area. The expectation is that students will dine out on campus more often than cooking a group meal at home.
Families
A 4 bedroom apartment also works well for families. One option for a family of 5 allows each child to have their own bedroom, with parents in the primary bedroom. If this is the option you are looking for, you may look for floor plans with 3 bedrooms grouped near each other for the kids. The primary bedroom for parents could be close by, or on the other side of the unit if you prefer some separation. With this layout, 2 bathrooms can work - one for the kids and one for the parents but 2.5 or 3 bathrooms may be preferred.
Another option for a 4 bedroom family apartment is to choose 1 bedroom for a grandparent, live-in nanny, or even an office/ guest room. In this case, it’s ideal if the floor plan includes a second primary bedroom with an attached bathroom. This setup still provides 3 bedrooms for the family to occupy. A floor plan with at least 3 bathrooms is useful in this scenario - one for the guest suite, one for the primary bedroom, and one for the children. While many 4 bedroom apartment plans are 1 story, a 2 story layout also works well for this scenario. Particularly one which puts the grandparent or guests downstairs in a bedroom/bathroom suite and 3 bedrooms and 2 or more bathrooms for the family upstairs.
Luxury Apartments
4 bedroom luxury apartments of 1500 sq ft (140 m2) and above may offer 4 to 4.5 bathrooms. For example, on some high-end 4 bedroom apartment plans, each bedroom has its own attached bathroom, perhaps with an additional ½ bathroom near the living room. Apartments in this size range usually offer a lot of extras. For example, a walk-in closet for each bedroom. This type of 4 bedroom floor plan will also likely include a separate laundry room, a high-end kitchen with an island or peninsula breakfast bar, a generous dining area, and plenty of storage options. It may also include several balconies or terraces.
Top Tip
Since an apartment shares at least one wall with a neighboring unit, the floor plan will likely have one wall with no windows. Since windows bring a lot of light into an apartment, it’s a good idea to take a look at where they are on the floor plan and which direction they face.