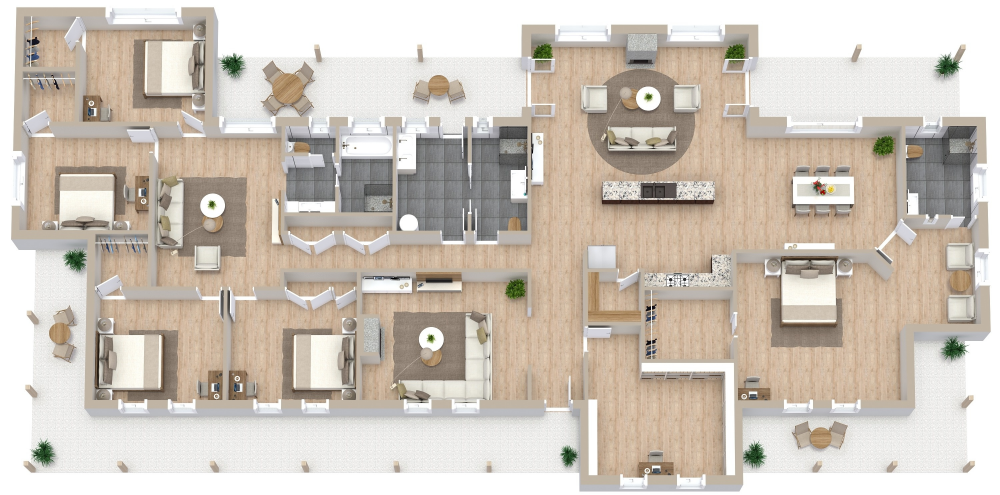Large House Plan Examples
At 3000 square feet (300 m2) and higher, large house plans are very spacious. Plus, along with their generous size, large homes usually contain high-end features, fixtures, and amenities. You’ll often find well-designed kitchens with the latest appliances, large bedrooms, high-tech bathrooms, and those extras like a spacious laundry room, a mudroom, a study or library, and more.
Read More
Larger than Average
A “large house plan” is generally defined to be 3000 square feet (about 300 m2) or larger. Compare this to the average house in the US, which is sized at around 2300 sq ft (220 m2) with 3 bedrooms.
Large house plans usually start at 5 bedrooms and increase from there. Plus, most large house plans include a separate bathroom for each bedroom, along with a powder room, and possibly even a bathroom near the backyard pool. This means many of the floor plans will have more bathrooms than bedrooms.
If you have a large or multi-generational family, love to entertain overnight guests, or have other needs for more space, then a large house plan may be perfect for you.
Luxurious Features
With this size house, designers are able to fit many of the luxurious features and special rooms that aren’t present in smaller footprint floor plans. This could include:
A study or library. Usually, near the main entrance. Perfect for working from home, and even seeing clients who won’t have to walk through the rest of the house.
Multiple dining options. A separate dining room, a breakfast nook, and perhaps island counter seating as well. Multiple dining areas give you the flexibility to eat breakfast in a sunny nook, help the kids with homework at the island counter, and hide the kitchen mess when you serve dinner in your separate dining room.
A standalone pantry or extra refrigerator. For those who love organization, a spacious pantry is a must-have. Look for cool pantry features like pull-out shelves and plenty of storage space. An extra refrigerator is great for entertaining with plenty of storage for pre-prepared party platters, meals, or extra drinks.
Larger bedrooms. Most large house plans provide larger footprint bedrooms. For comparison, an average size second bedroom is around 200 sq ft (18 m2), but bedrooms in these plans may be 225 sq ft (20 m2) or larger. This offers lots of cool furnishing options, like being able to add a makeup vanity, an ornamental display, or even a private reading corner.
Spacious walk-in closets. You’ll find most bedrooms have an attached walk-in closet, providing extra and more convenient storage.
3 car (or more) garage space. You’ll be able to park several cars in the garage, plus have extra room for storage, a workbench, or sporting gear.
A mudroom or drop zone. Often with a separate entrance, this is a great way to collect the clutter that seems to come through the door every day. Store shoes, boots, jackets, backpacks, and more.
Separate laundry room. You’ll find ones with plenty of countertop folding space and clever drying areas.
A covered patio or pool house. You’ll have shade for outdoor living in the summer and can add heat lamps if you live somewhere with cool evenings. Many luxury homes have a built-in outdoor kitchen complete with a barbeque grill, refrigerator, and serving area. Some also have a separate bathroom, accessible from the back yard, ideal for outdoor entertaining and parties.
Home theater. If you are a movie buff, a home theater may be perfect for you. Add some reclining leather seats, a popcorn machine, and a large screen and you’ll have the favorite location for movie night.
Game or music room. Space for a pool table, ping pong, or to set up your favorite card game. Also a great place for that loud drum kit or electric guitar!
Which of the above features are most important to you? When looking for a large house plan, it’s a great idea to list out your top needs and wishes, set your budget, and then enjoy looking at house plans for your best layout.