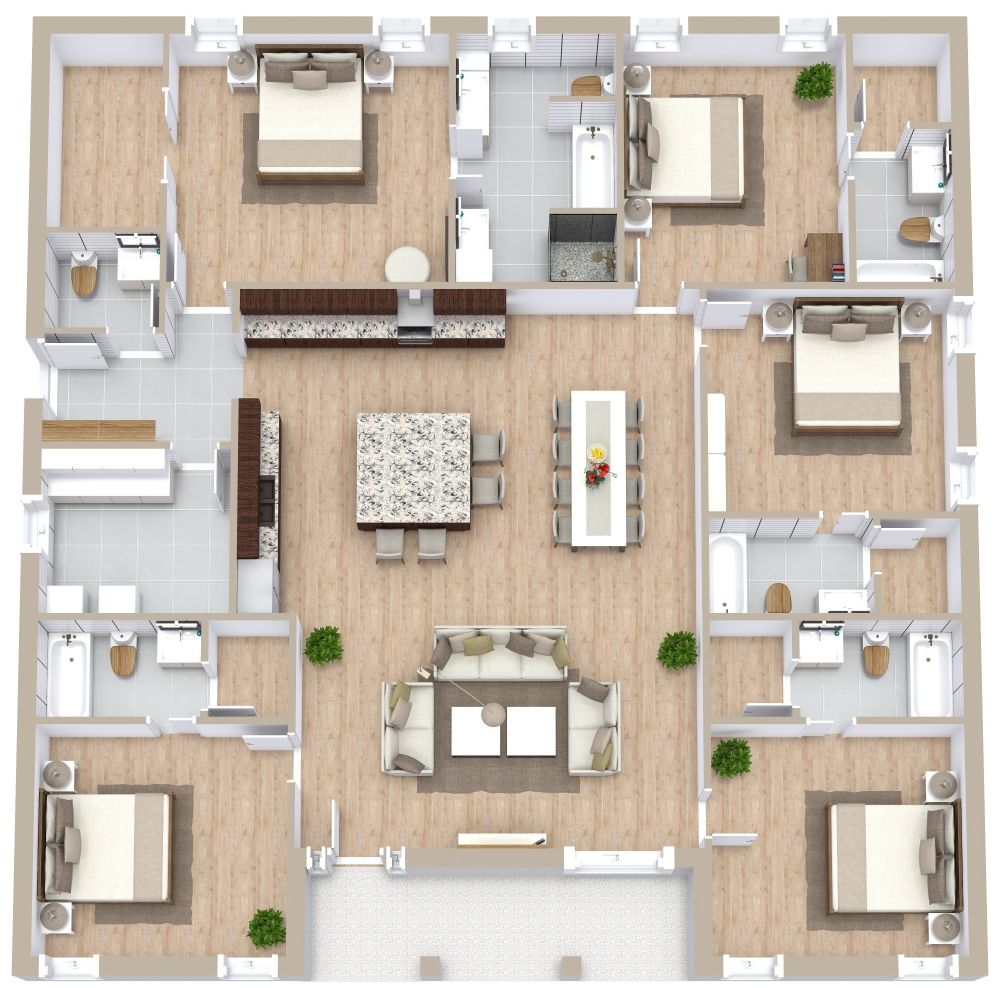5 Bedroom Apartment Plan Examples
5 bedroom apartment plans come in both the budget and luxury categories. On the budget end, one place you’ll find 5 bedroom apartment plans are college towns. This type of housing can be perfect for students who desire low rental rates and are willing to live in close quarters. On the other end of the scale, you’ll find luxurious 5 bedroom apartment plans in resort settings or high-end city living. The typical floor plan for a 5 bedroom apartment ranges from a compact 1200 sq ft (about 110 m2) to above 2000 sq ft (about 185 m2), with 2 to 5+ bathrooms.
Read More
Student Living
For students, a 5 bedroom and 2 bathroom apartment plan is usually a low-cost option. Looking at the bedroom to bathroom ratio, with a mix of double, triple, and single bedrooms, this layout requires up to 10 students to share two bathrooms. It tends to be feasible due to the varying schedules of college students. Ideally, the floor plan will have a bathroom layout that facilitates multiple users. For example, by locating one or more sinks outside the main bathroom area, several people can brush their teeth while someone is in the shower. Splitting the shower and toilet into separate rooms also allows for more flexibility and use by multiple students.
On the high-end, some college communities provide 5 bedroom apartments with 5 full bathrooms. So each bedroom has its own attached bathroom, and just one or two students share each bathroom. This is a much more friendly option but usually comes at a higher price.
As far as storage, 5 bedroom apartments targeted at students tend to forgo an entry coat closet or hallway linen closet in favor of putting a walk-in closet in each room. This allows each student to keep their belongings separate in their own closet space. Student-targeted floor plans may also forgo a laundry room as the complex usually has shared laundry. Additionally, most of the floor plans will contain smaller living rooms and kitchens to reserve most of the area for the bedrooms.
Luxury Apartments
In contrast to budget student living, luxury apartment complexes offer 5 bedroom apartment plans targeted for families. Some examples: a mountain vacation apartment or condo, or a penthouse apartment designed for a family with in-laws or live-in help. This style of 5 bedroom apartment plan can start at 2000 sq ft (200 m2) and go up from there. Plus, in this type of unit, you’ll see all the bells and whistles. You’ll likely enter into a large area with an adjacent coat closet or storage. The layout may include extra rooms such as a study or office, an exercise room, a game room, and a separate family and living room. Each bedroom may be oversized with a large attached spa-like bathroom. You’ll also likely see one or more terraces or balconies, and the floor plan may span one floor or several floors or levels.
Whether you are looking for compact 5 bedroom apartment plans or luxurious ones, you’re sure to gather ideas and inspiration for your perfect floor plan.