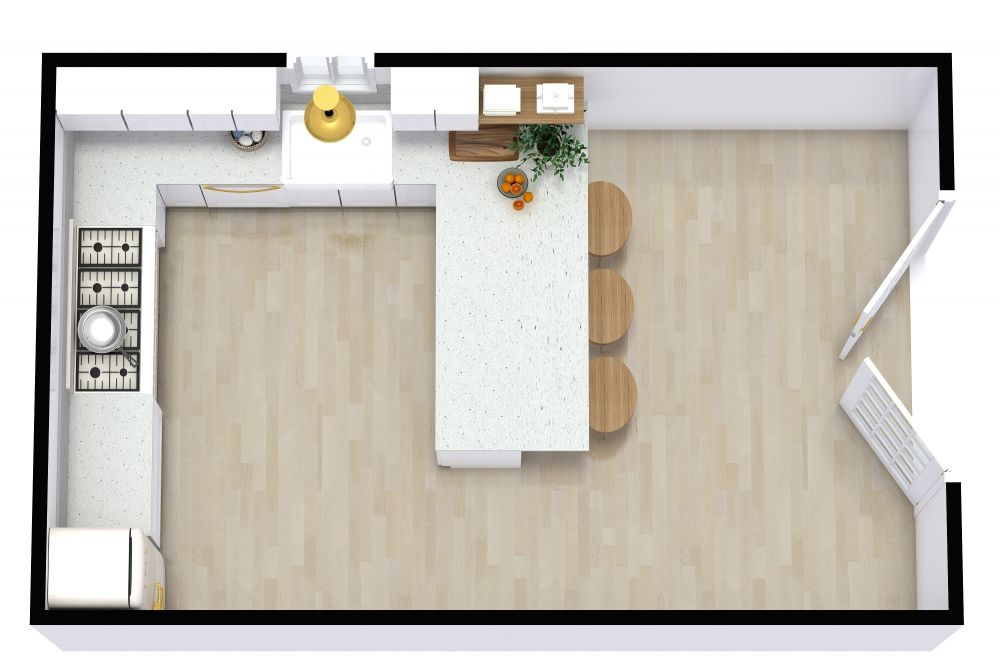Peninsula Kitchens
Like a peninsula of land extending from a shoreline, a peninsula kitchen has a counter extending out from an existing wall or cabinets. It’s a great way to add extra workspace, a casual eating area, or storage to your current kitchen. A peninsula kitchen is also a popular design for new builds, especially in small to medium kitchens. It provides the benefits of a kitchen island in a more limited space.
Read More
Benefits of Peninsula Kitchens
More counter space. Does anyone ever have too many counters in a kitchen? A peninsula layout adds precious usable space. Depending on your needs, you can use it for prep, an extra appliance, such as a sink, a breakfast bar seating area, or a serving area to lay out a buffet.
Continuous counters. If your peninsula connects directly to another counter, it can be designed and installed for a seamless and put-together look.
Spread out the work. Continuous countertops make it easier to slide tools and ingredients around to spread out your work area.
Easier to add utilities. Since one end of the peninsula is connected to a wall or cabinet, extending any gas, electricity, or water lines may be more straightforward - you won’t have to go under the floor. You may even save some money this way.
More privacy. If your peninsula kitchen floor plan includes a raised breakfast bar, it can offer more privacy. If you are the type of cook that ends up with a mountain of dishes while cooking, you may appreciate having the kitchen out of view from the main dining area.
When to Choose a Peninsula Over an Island
Neither an island nor a peninsula is better than the other - it’s a matter of your needs, preferences, and available space. Both provide an extra workspace, more storage, and a place for people to hang out - for breakfast, homework, or to chat with the cook. They can both hold appliances such as a sink, dishwasher, under-counter microwave, or cooktop. The main difference is an island is freestanding, whereas a peninsula has one end attached to a wall or existing counters and cabinets.
Island Kitchens are great if you have the space. Because the island is freestanding, it requires a walkway on all 4 sides, whereas a peninsula only requires a walkway on 3 sides. Thus, if you have a small-to-medium-sized kitchen, you may want to choose a peninsula layout since it may make better use of the available space.
Types of Peninsula Kitchens
As you research peninsula kitchen floor plans, you may hear the term G-Shape, U-Shape, and Broken. If you have an existing U-shape kitchen and add a peninsula to one end, you end up with a design that looks like a G, hence the name G-shape kitchen. Similarly, if you have an L-shape kitchen and add a peninsula, you end up with a U-shape. Finally, a “broken peninsula” kitchen occurs when you add a peninsula to one side of a wide galley kitchen. You end up with two unconnected (or broken) counter runs, an L on the side that has the peninsula and an I on the other side, like this: L I It’s important to note that there’s nothing wrong with a broken peninsula kitchen. In fact, it may be the perfect layout for your space! Are you ready to design your Peninsula kitchen? Take a look at our templates and floor plans and start laying out your dream design.