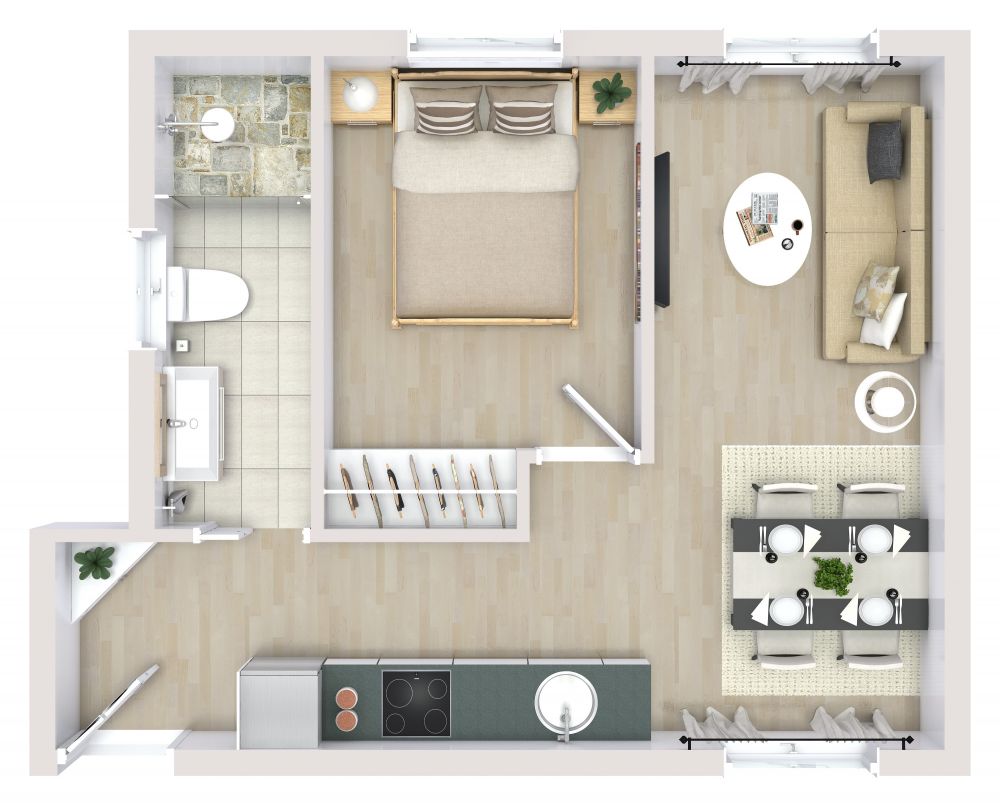House Plans Under 500 Square Feet
House plans under 500 square feet (about 46 m²) are increasingly popular due to their affordability and simplicity. These plans are designed to maximize the available space while minimizing the overall size of the house. They are perfect for those who want to live a minimalist lifestyle, people looking to downsize, or those who want to add a rental unit or guest house to their property. These small houses or “tiny homes” often feature an open-concept design, with multi-functional spaces that serve different purposes. They may also include loft spaces or built-in storage solutions. Despite their small size, many of these homes offer modern amenities and can be built using sustainable materials, making them an attractive option for those who are eco-conscious.
Read More
Know the Building Requirements for your Area
Cities typically have building requirements for ADUs (Accessory Dwelling Units) or small homes under 500 sq feet (46 m²). These requirements vary depending on the location and the specific building code in effect, but typically cover aspects such as minimum square footage, height restrictions, setbacks, parking requirements, and more. In some areas, there may be additional regulations regarding the design and construction of ADUs, such as the need to obtain a permit or adhere to specific architectural guidelines. It's essential to check with local building authorities to ensure your floor plan complies with all relevant regulations and requirements.
Typical Bedrooms in Small House Plans
Small house plans under 500 sq feet (46 m²) typically have one bedroom or may not have a separate bedroom at all. In some cases, the design features a loft or Murphy bed to maximize the use of space and eliminate the need for a separate bedroom. Small house plans often focus on creating a comfortable and functional living space with multi-functional areas for sleeping, working, and living.
Compact and Efficient Bathrooms
A typical bathroom in a small house plan will be compact and efficient. In addition to the standard sink and toilet, it may feature a walk-in shower or combination shower/tub. Due to the limited space, storage may be minimal, with perhaps only a small medicine cabinet, a single sink vanity, or shelving for towels and toiletries. Overall, the goal of a bathroom in a small house plan is to provide essential functionality while maximizing the use of space.
Kitchens in Small House Plans
In a small house plan, the kitchen is often placed along a single wall in an open-concept living area. Compact appliances such as a small refrigerator, range, or combination microwave/oven may be used to save space. Cabinets and countertops may also be scaled down. Built-in storage solutions, such as upper cabinets and hanging pot racks, can help maximize space use. Rather than a single-wall kitchen, some floor plans include a galley kitchen or a kitchenette (a simpler kitchen with a small refrigerator, microwave, and sink). Overall, consider efficiency and functionality while providing enough space to prepare meals and entertain guests.
Other Layout Considerations
When designing a home with a small floor plan, it’s a good idea to think about the following:
- Multi-functional spaces: Each space in the home should serve multiple functions to make the most of the limited square footage. For example, a living area could double as a home office or dining area.
- Built-in storage: Built-in storage solutions can help maximize the use of space and keep clutter at bay. This could include built-in shelving, closets, or cabinets.
- Use of natural light: Natural light can help make a small space feel larger and more open. Consider floor plans with large windows or skylights.
- Loft space: A loft space can add additional living space to a small home without taking up valuable floor space. Use it as a bedroom, office, or extra living area.
- Outdoor living: Creating an outdoor living area can help expand the usable space of a small home. You could include a patio, balcony, or rooftop garden.
- Simplify and prioritize: When designing a small home, it's important to simplify the design and focus on what's most important to meet the goals of the property. This could mean eliminating unnecessary features and prioritizing functionality and comfort.
Summary
Homes with small floor plans under 500 square feet (46 m²) offer many benefits that make them attractive. They can be affordable, easy to maintain, and encourage a minimalist approach to living. They offer an intimate and cozy living environment while also providing a feeling of openness and flow. And they can provide the opportunity for rental income. By carefully considering the layout and design of a small home, it's possible to make the most of the available property and create a comfortable and functional living space.