Sex and The City Apartment Floor Plan
We had our first look inside Carrie Bradshaw’s Sex and the City apartment 22 years ago on June 6th, 1998, when the hit series premiered on HBO.
The iconic six-season TV show depicted an idealized Manhattan life in the ‘90s that gave rise to high-end aspirations for generations to come. However, beyond the covetable clothes, infinite lunches, and unending stream of dates, what really impressed us was Carrie Bradshaw’s apartment.
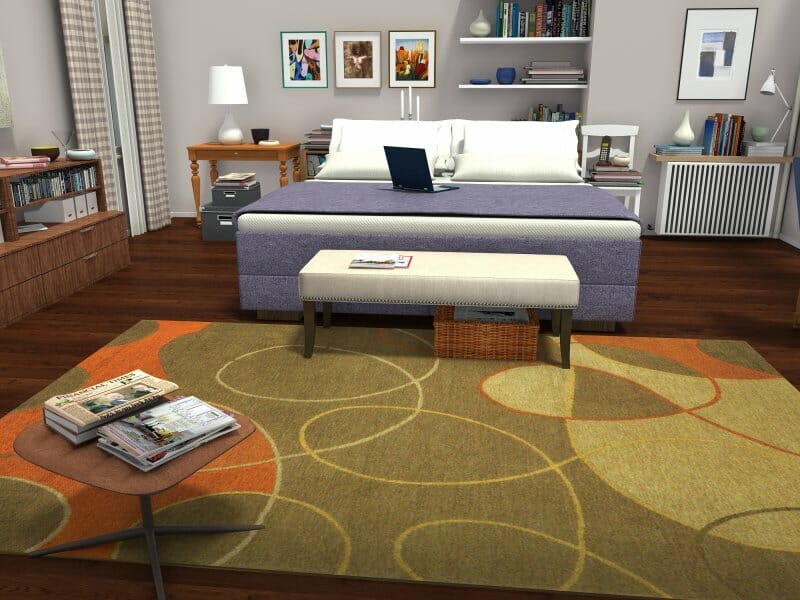
Though the TV series and the two spin-off movies have wrapped, we still remember the TV series’ timeless glamor. Especially the memorable Sex and the City apartment design and floor plan.
Sex and the City Apartment Floor Plan
Whether it’s an arthouse classic or a mainstream blockbuster, film sets communicate unsaid narratives. From designers to set decorators, people involved in the process spend a lot of time, sometimes years, creating houses, apartments, and rooms.
They carefully choose the location, furniture, lighting, décor, and art. This can help convey the right nuances about the personalities that dialogue cannot always communicate.
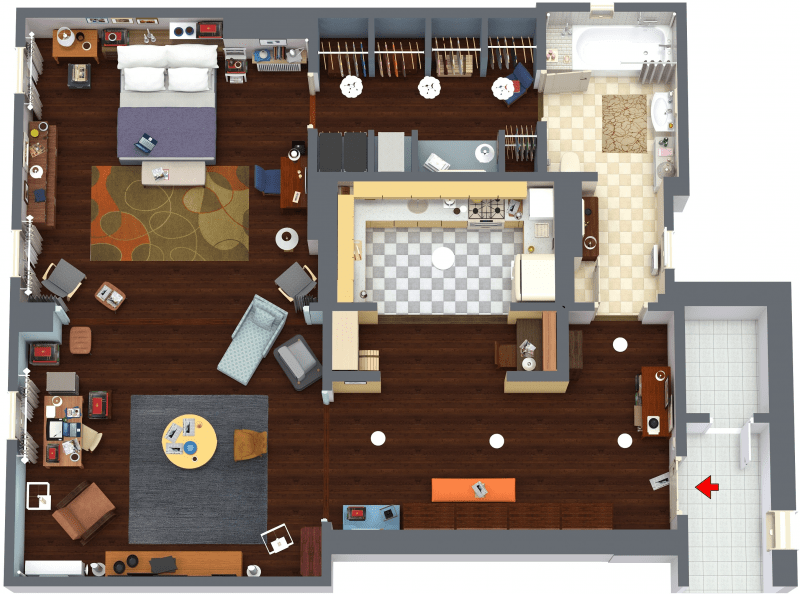
At RoomSketcher, famous floor plans fascinate us, and lately, we’ve lovingly recreated the layout and interiors of our favorite TV shows and movies. Today, we take a closer look at the Sex and the City apartments: the floor plans, the décor, and all the other elements.
Without further ado, let’s take a tour through the epic apartment. Especially for all those who are planning to remodel their space the Sex and the City way.
Carrie Bradshaw’s Iconic Apartment
Second, only to Monica’s all-purple Friends apartment, Carrie Bradshaw’s junior one-bedroom space is every girl’s dream. It is also one of the most iconic apartments in TV history.
An integral part of the show, Carrie’s apartment is located at the real address of 64 Perry Street, New York City. This is where all exteriors were shot. Unfortunately for those of us who want to visit, the interior of Carrie’s apartment, designed by Jeremy Conway, sprang to life in Silvercup Studios in Queens for the duration of the series.
Conway told Vogue Living that he designed the décor to illustrate each character’s personality.
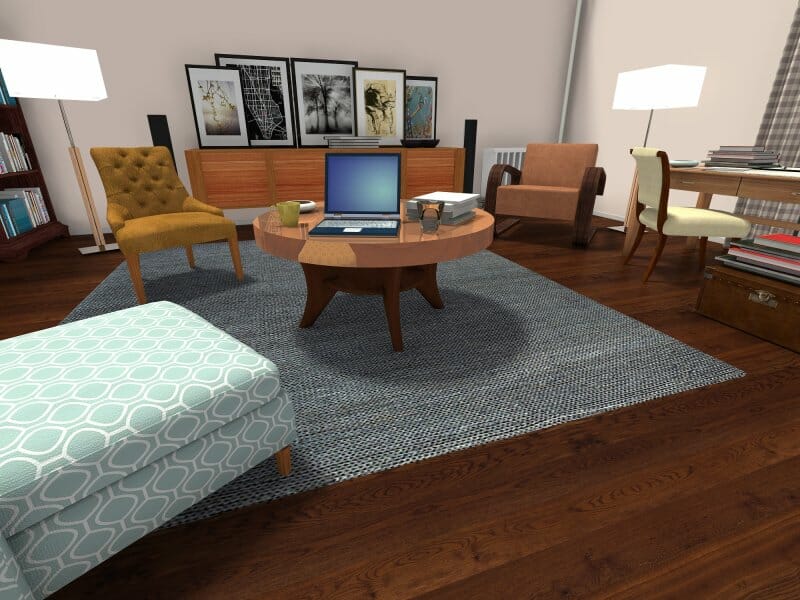
Carrie’s apartment was designed to illustrate her creative side. The apartment was rough-and-ready. Messy, and real, with a mix of styles and second-hand furniture, from the thrift store to uptown classic.
Complete with a simple kitchenette, bathroom, and bedroom/sitting room with an adjoining closet, the studio apartment perfectly portrays Carrie’s economic situation.
Two major focal points of Carrie’s apartment that caught our eyes were the closet and her desk area.
Carrie’s Closet
The large size of Carrie’s closet reinforced that she is a woman who loves fashion. Beyond enjoying the clothing, the moments spent with Carrie in her closet are some fans’ fondest memories.
From trying on dresses for a date, to breaking down at the sight of her wedding dress, we spent many happy hours in Carrie’s closet.
Though her closet looks endlessly long in some scenes, it appears much shorter in others. Depending on the way Carrie’s apartment is laid out, we assume that her closet connects her bathroom to her bedroom.
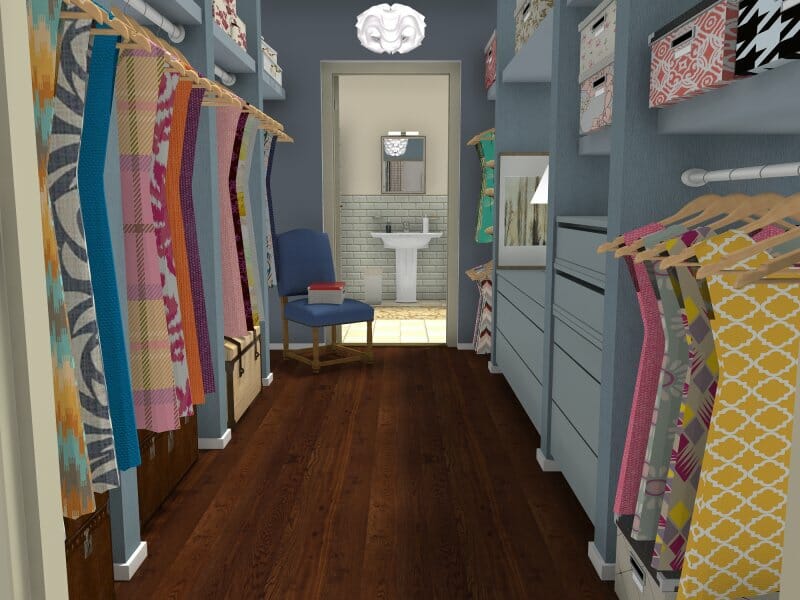
The desk area
Carrie’s apartment is a perfect representation of her profession as a writer. Books and magazines can be seen all over, and some might think her apartment looks disorganized. But for Carrie, writing, like fashion, is another of her passions.
Fans of SATC will know that those magazines and books hold columns and articles written by Carrie. They are reminders that her work is frequently published.
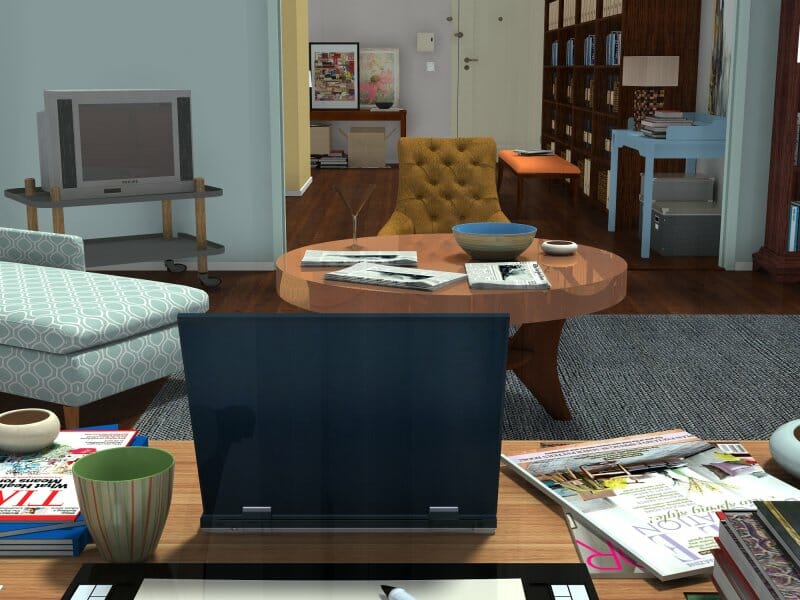
Her yellow kitchenette
Carrie’s yellow kitchenette definitely wouldn’t work for a gourmet chef! Carrie isn’t much of a cook, however. She keeps sweaters in her oven and prefers dining out. So, her kitchen is designed keeping this characteristic of hers in mind.
The space is compact and somewhat cluttered. It features a fridge alongside a small wine rack, a shelf, and a microwave. The minimal counter space and overall squeezed look make it the perfect kitchen for people who don’t love to cook.
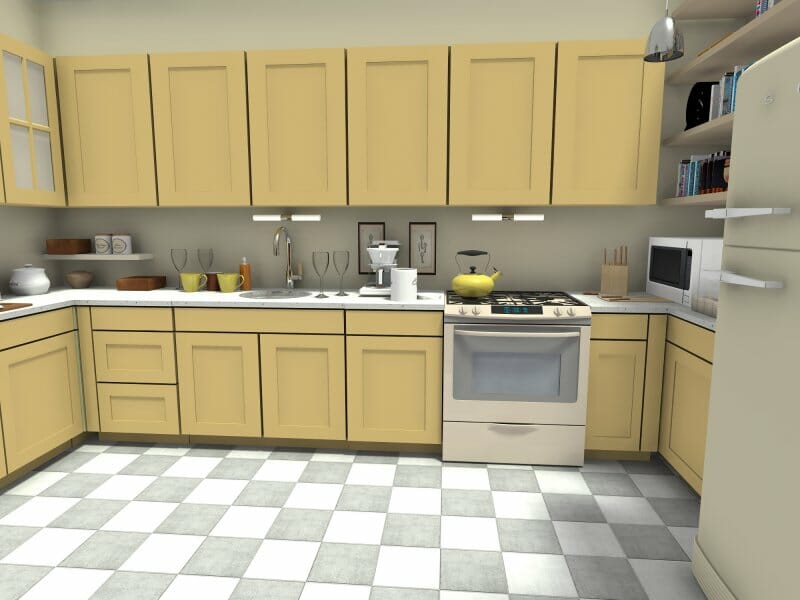
The humble bathroom
To reflect Carrie’s economic situation, her studio apartment includes a simple bathroom. Long-time fans may have noticed that her bathroom changes throughout the series. Sometimes it appears quite large for an apartment of her size and yet there are other scenes where Carrie complains that there is not enough room.
The window on the wall of her shower also changes in size depending on the episode. The inconsistencies continue with her shower curtains too! Sometimes you see one, and other times it’s gone. Even the shower head occasionally disappears and you see just a tub. To put it short, our dear Carrie has a very mysterious bathroom!
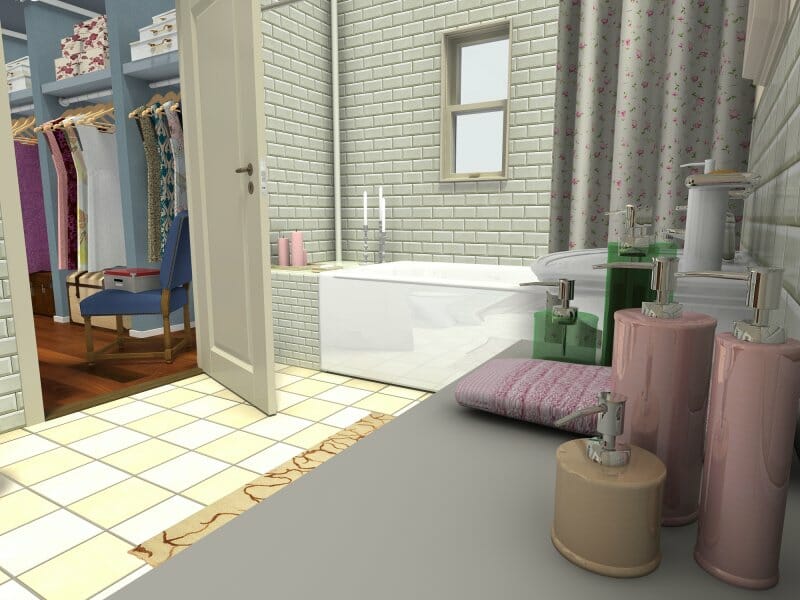
Try Out the RoomSketcher App
The virtual tour and all the floor plans and photos were created in the RoomSketcher App. RoomSkether is an easy-to-use software app where you can draw and decorate your own dream home or apartment.
Have you been wanting to try our home design software? Now is your chance! You can open a copy of our Sex and the City RoomSketcher project and move things around to your liking.
Don't forget to share this post!
Recommended Reads
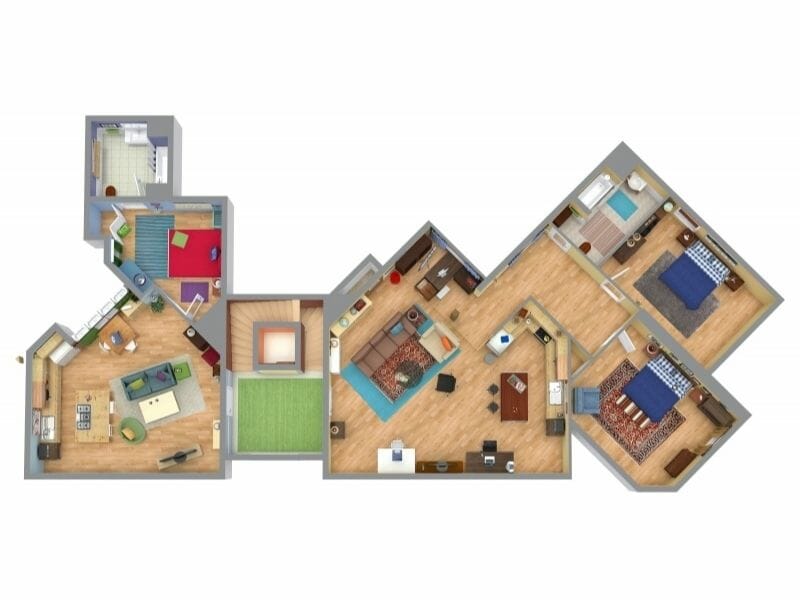
Tour The Big Bang Theory’s Apartments in 3D!
RoomSketcher have recreated the floor plan of the Big Bang Theory Apartments in 3D. Walk around in Live 3D and view stunning 3D Photos.
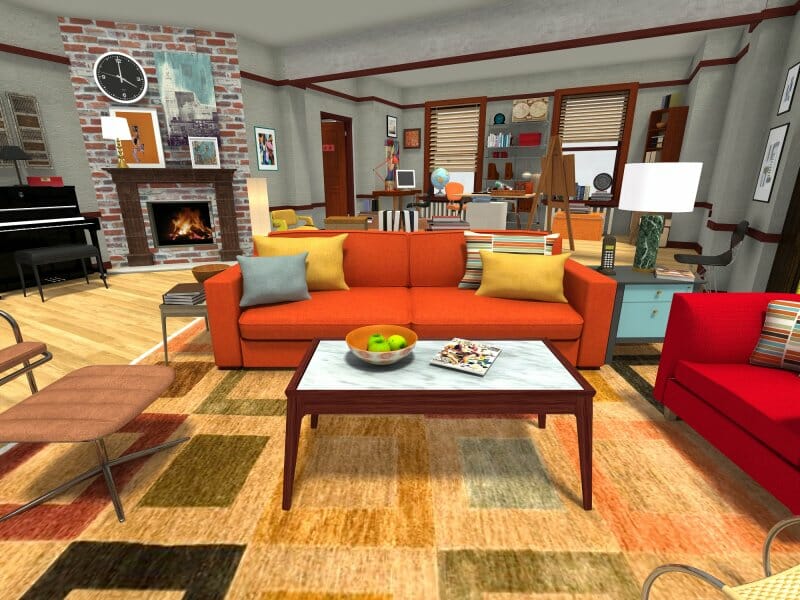
View The How I Met Your Mother Apartment In 3D
As How I Met Your Mother is coming to a close, RoomSketcher pays tribute to the show with a 3D design of their iconic set.
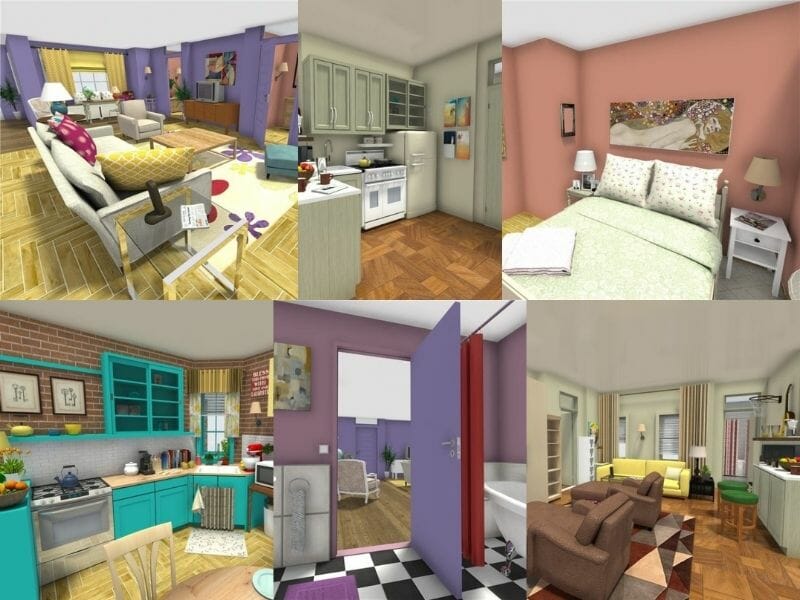
Friends TV Show Apartment Floor Plan
Ever wondered how the Friends apartment would look in 3D? We did, and we couldn’t help but create the Friends apartment layout and offer the world a live virtual tour of the place. Take a look!
