4 Expert Kitchen Design Tips
What are the first things you should think about when planning a kitchen redesign? In this article, you’ll learn four expert kitchen design tips that will help you to design your kitchen like a pro.
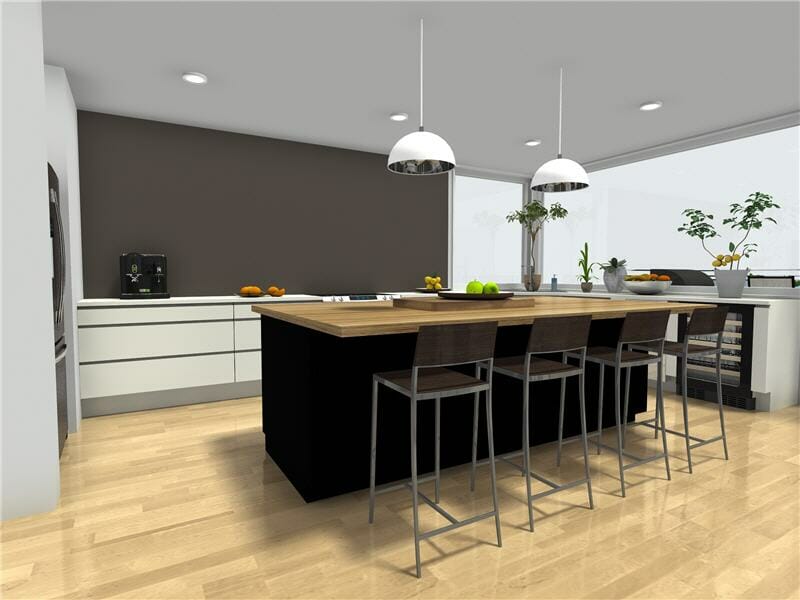
If you are like most homeowners, you will probably start your kitchen project by thinking about the color scheme or appliances. However, if you’re a professional designer, the first thing you will think about is the kitchen layout.
Out of all of the rooms in your home, the layout of your kitchen matters most. As a functional space, your experience of your kitchen is dramatically affected by how easily you can move around the space when cooking or cleaning. A professionally designed kitchen maximizes movement, minimizes the need to stop and reach, and improves your ability to use the kitchen as a multifunctional space. To do this, there are several key considerations that a professional designer will factor into their kitchen design:
1. The Kitchen Work Triangle
The three most important elements of your kitchen design are the stove, the refrigerator, and the sink. Cooking and cleaning your kitchen can quickly become a needlessly arduous and joyless task if you need to run laps around a poorly designed layout.
A good kitchen layout will allow you to move easily between the three while cooking. It should also provide enough space so that if you are cooking alongside someone else, you won’t constantly be knocking into each other. To make this possible, a kitchen designer will create a “work triangle” between the stove, refrigerator, and sink that is typically angled between 15° and 25°.
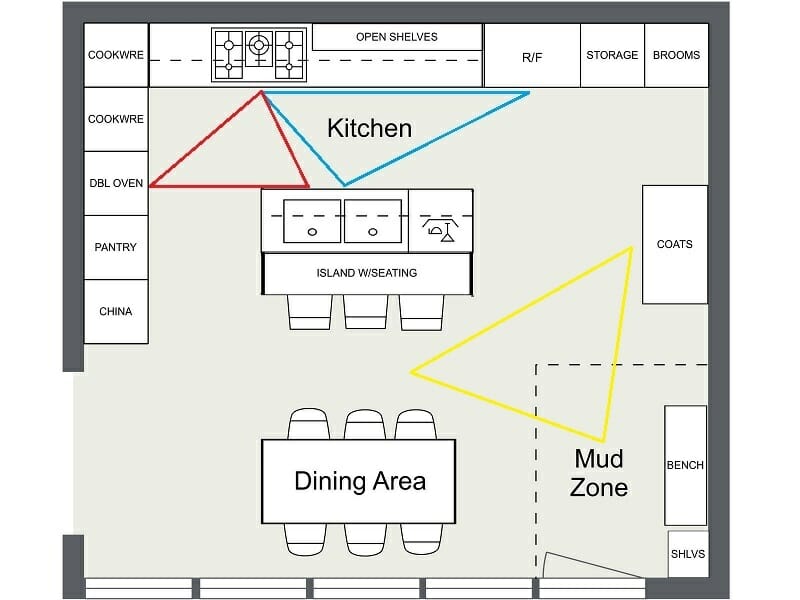
Your kitchen can have several work triangles depending on your needs. The kitchen layout above has three – a primary zone for preparing food (in blue), a secondary zone for cooking and baking (in red) and a third zone for circulation through the kitchen (in yellow). This designer made sure that any traffic through the kitchen would not interfere with food preparation.
We asked Sarah Jameson of Green Building Elements what her thoughts on the kitchen work triangle:
Most of the designs in our builds follow the kitchen work triangle as it allows us to give our clients a very practical, green, and functional kitchen. Some of its benefits are the following.
One, it allows anyone (at least one to two people) who will be working in the kitchen to have a comfortable time by providing quick access to the three core areas—the sink, stove, and refrigerator.
Two, It helps to prevent water damage by keeping the sink (or dishwasher) and refrigerator at least four feet apart. This prevents water from splashing onto the refrigerator—and the stove if it is electric or induction—and damaging its electrical components.
Three, it also helps reduce energy costs by preventing the stove from warming up the refrigerator. The stove’s heat can cause the refrigerator to work harder to maintain its cold temperature when it is placed near the stove.
2. Make Your Kitchen Multifunctional
“You’ll always find me in the kitchen at parties”… you have probably heard and experienced this yourself. Over recent years, kitchens have moved away from being solely utilitarian and in favor of being more versatile, suitable for entertaining and relaxing as well as cooking. A professional designer will always keep this in mind and look to create a kitchen design that is open and inviting, and that can facilitate entertaining and cooking simultaneously.
One of our favorite kitchen design tips is to include a kitchen island with seating. This provides an inviting area where guests and family members can relax and socialize without encumbering the use of the work triangle. The host can then cook and entertain without being excluded.
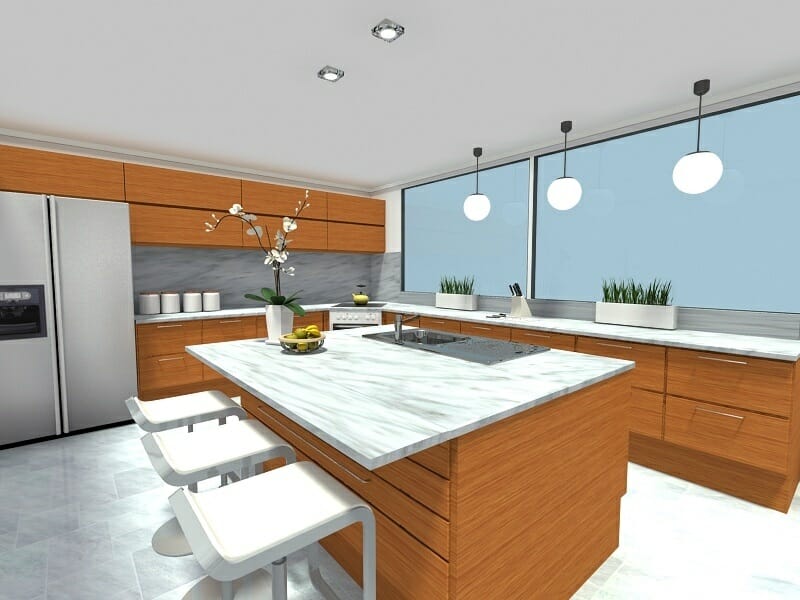
3. Consider Your Cupboards
Most people don’t pay enough attention to how they allocate or use cupboard space, but this is one of the key details that give a kitchen design that professional touch. Your cupboard layout should be organized according to how you use the space. Situate items that you commonly use together near to each other.
Locate frequently used items where they are easily reachable, so you don’t need to stoop down. Even simple touches such as elevating and organizing your spice collection so that it’s easy to see can improve your experience of using your kitchen.
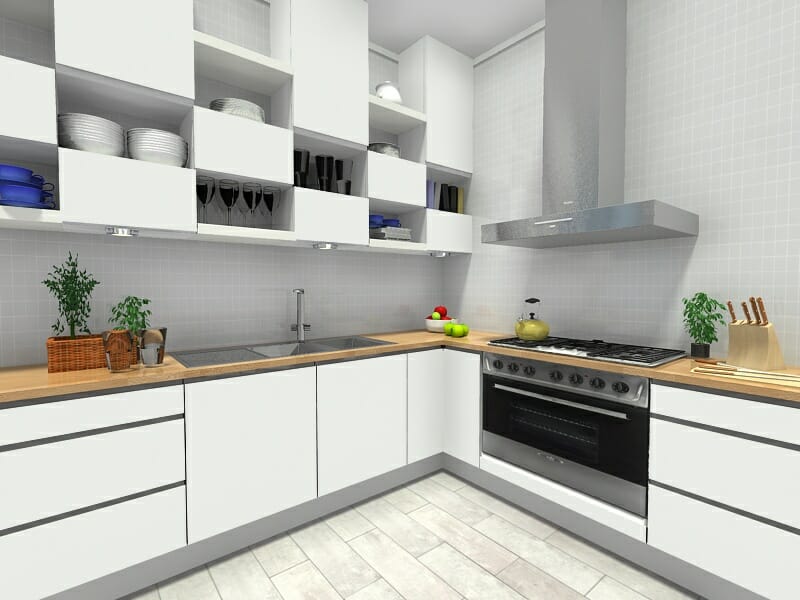
4. Create a Floor Plan
Every kitchen designer knows that the best way to start any kitchen project is with a kitchen floor plan. That way you can plan your kitchen design before you book your contractor. Try different layout options, add fixtures, finishes, and cabinets, and see how they look instantly in 3D!
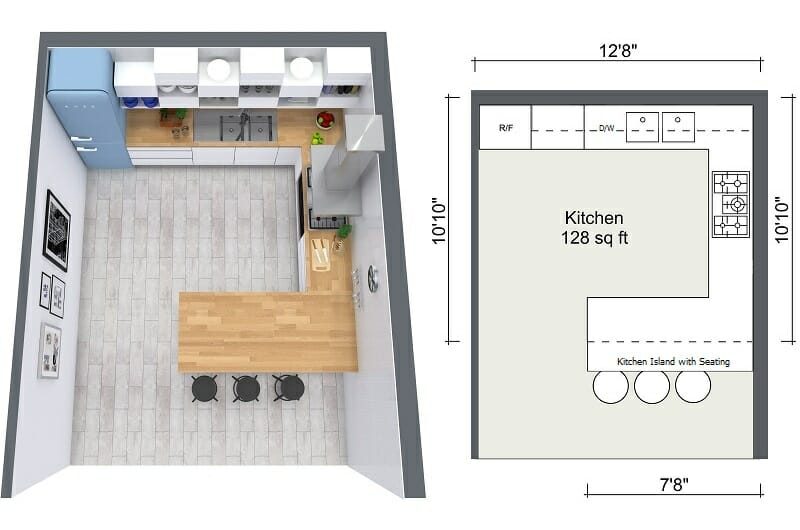
Get Started on Your Kitchen Design
Plan your kitchen with RoomSketcher. See the possibilities for your kitchen, share them with the professionals, and make your kitchen design a success!
Don't forget to share this post!
Recommended Reads
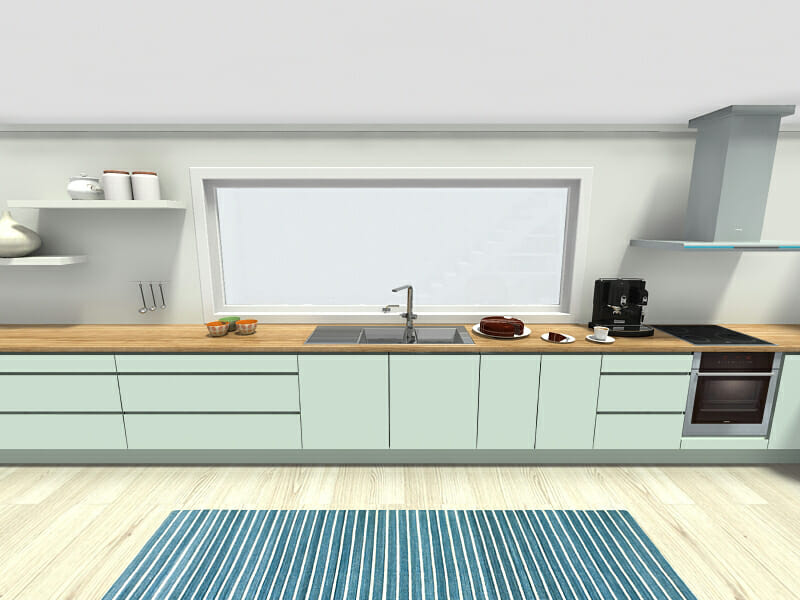
Cool Mint Green Kitchen Designs
Mint is back! No longer reserved for retro, this minimalist mint green kitchen makes mint - modern.
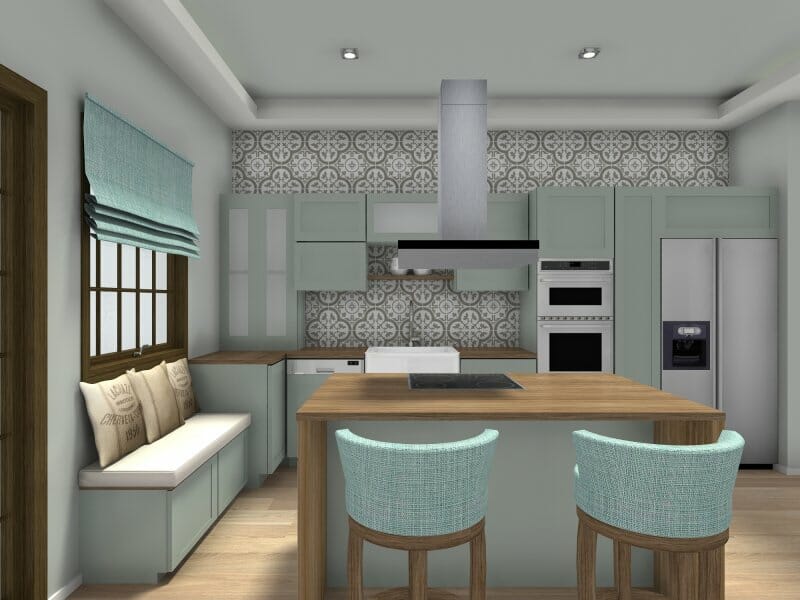
Plan Your Kitchen With RoomSketcher
Need help planning a kitchen design? RoomSketcher shows you how to plan your kitchen with an online kitchen planner.
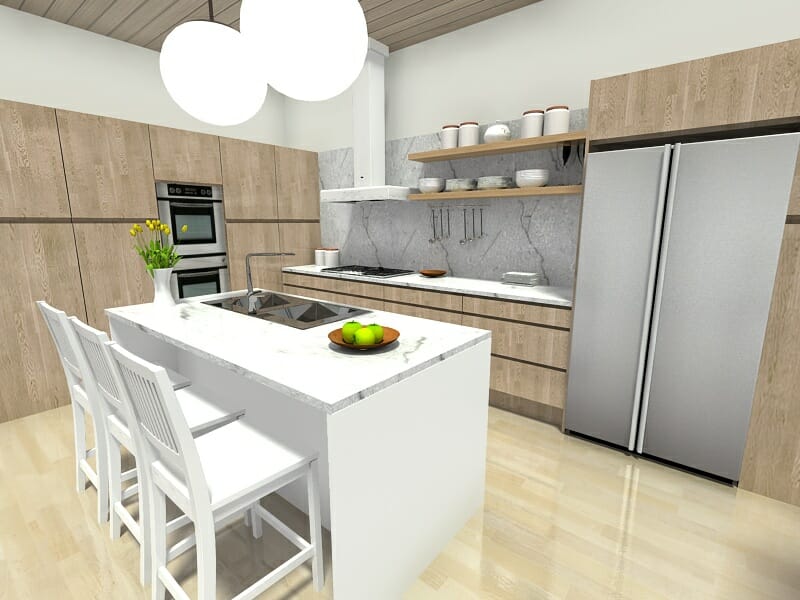
7 Kitchen Layout Ideas That Work
Planning a kitchen? These 7 essential kitchen layout ideas will make your new kitchen design a success.