Everything You Need to Know About 3D Floor Plans
Creating a 3D Floor Plan is fast becoming an absolute must in a wide range of property-based professions. They’re also incredibly useful for personal renovations and DIY projects.
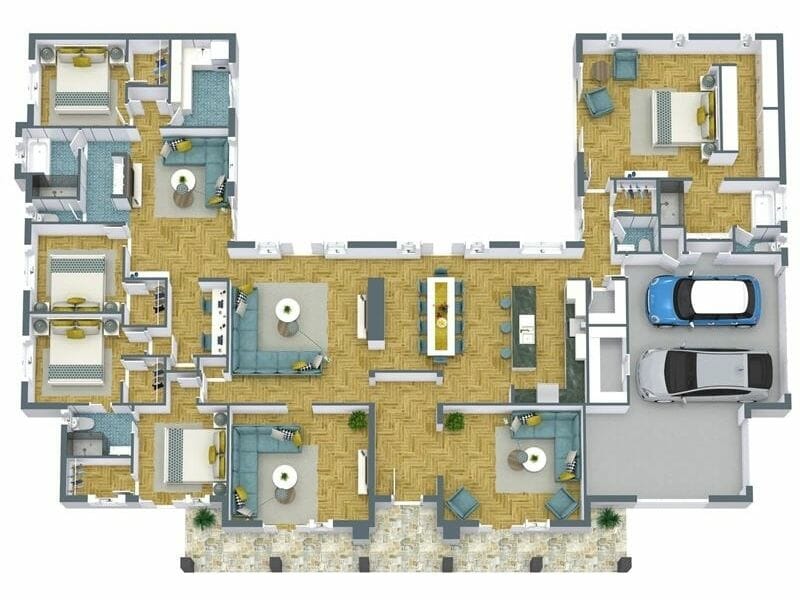
But if you’ve never drawn a 3D floor plan before, you might have a few questions. Read on, to learn why they’re so important and how you can easily create a floor plan for your project or business.
What is a 3D Floor Plan?
A 3D floor plan is an image that shows the structure (walls, doors, windows) and layout (fixtures, fittings, furniture) of a building, property, office, or home, in three dimensions. It’s usually in color and shown from a birds-eye view.
There are no strict rules about the required angle of the image, however, isometric and top-down floor plans are two common styles used.
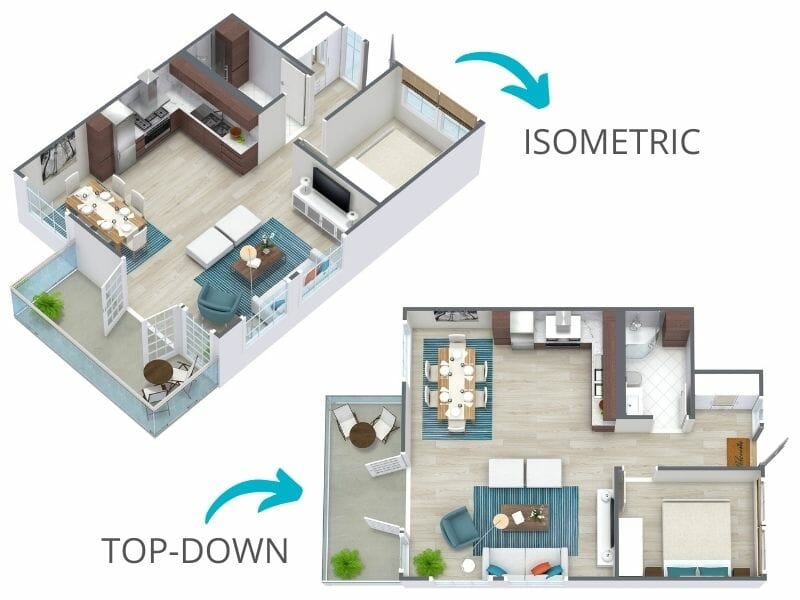
Who Can Use a 3D Floor Plan?
3D floor plans can be used by any professional or individual that wants to convey detailed information about a property and its layout:
- Architect
- Bathroom Designer and Fitter
- Building Security and Fire Safety Professional
- Construction Contractor
- Door and Window Installer
- Event Organizer
- Floor and Carpet Installer
- Furniture Salesperson
- Garden Planner and Landscaper
- Home Builder and Renovator
- Interior Designer
- Kitchen Designer
- Property Photographer
- Property Sales Website
- Real Estate Agent
Why Create a Floor Plan in 3D?
You’ve probably heard of the well-known adage: “a picture paints a thousand words”. Well, 3D floor plans help people visualize ideas and designs quickly and more effectively than written descriptions, verbal instructions, or 2D Floor Plans.
Here are some more detailed reasons why you might want to create a 3D floor plan:
- Showcase a Property: People have extremely short attention spans, especially in the world of sales and marketing. 3D floor plans ensure you deliver your message fast and efficiently without sending anyone to sleep! Ideal for real estate agents and property listing websites, especially for selling off-plan homes.
- Compare Different Designs: Once you’ve created your design template, you can let your imagination run wild. Whether you want to change the wall color, mix up the furniture layout, or see how that extra large corner sofa looks, a 3D floor plan lets you quickly assess all your available options.
- Communicate Ideas: If you have a great kitchen renovation idea but your significant other doesn’t quite understand it, why not help them visualize your design by creating a 3D floor plan. We can’t guarantee they’ll actually agree with you, but at least you’ll be on the same page!
- Unlock Creativity: Just going through the steps of creating a 3D floor plan can dramatically help you in the design process. If you’re an interior designer struggling for inspiration or lacking ideas, sketching a floor plan can give you that eureka moment.
- Avoid Mistakes: That luxurious king-sized bed might have looked (and felt) great in the showroom. But if it takes up your whole bedroom and forces you to squeeze along the wall just to get into bed, it rather loses its appeal. A 3D floor plan ensures you know exactly how much space you’ve got and the effect large pieces of furniture will have on room aesthetics.
2D vs 3D House Plans
2D floor plans are much simpler than 3D plans, usually drawn in black and white, and often feature additional information such as dimensions or areas.
You might be wondering when you should use a 2D floor plan and what are the main advantages of a 3D floor plan? Well, it depends on your objectives and the specific information you want to convey.
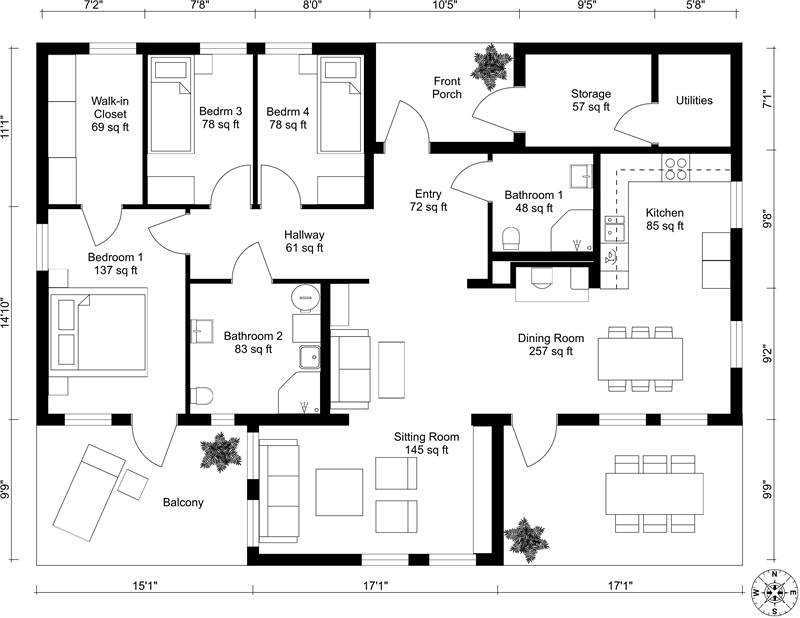
2D floor plans are better when precision, detail, and facts are your top priority. For example, providing dimensions to a building contractor or submitting a building permit application. Due to their simplicity, they’re also faster to draw so work great as a first draft or starting point for a project.
However, they do little to convey the look and feel of a space so you may struggle to visualize the environment and get a sense of the atmosphere.
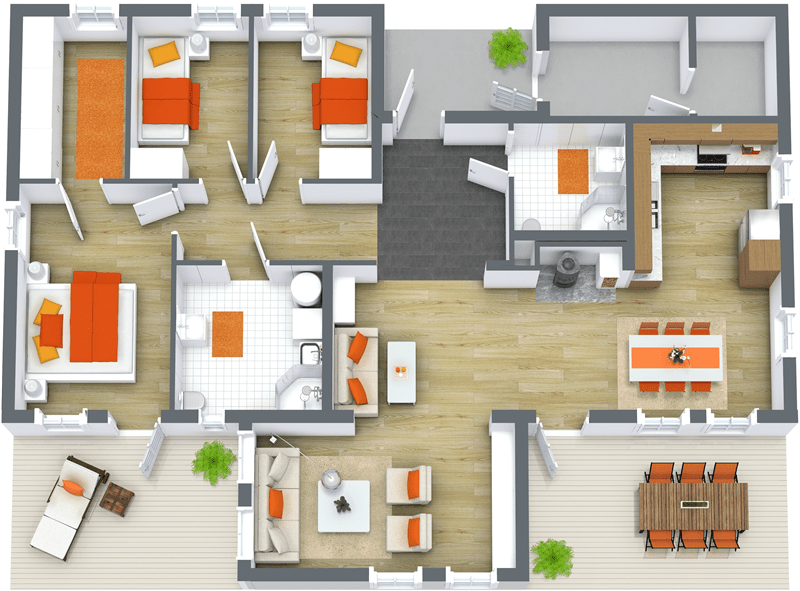
3D floor plans are the preferred option when technical details are less important but you need to bring the property to life. They allow you to instantly get a feel for a property, in terms of layout, color, design, and furniture.
3D plans are easy to digest at a glance so are great for selling an off-plan property or visualizing the incredible potential of an empty home.
Examples of 3D Floor Plans
Here are some stunning 3D floor plans to give you an idea of what’s possible:
Floor Plan for a House
This 3D floor plan shows a detached villa in a tropical setting. Complete with pool, garden, and even shadows, it truly brings the living space to life.
You instantly get an idea of how the interior colors work together and how the furniture layout feels comfortable and practical:
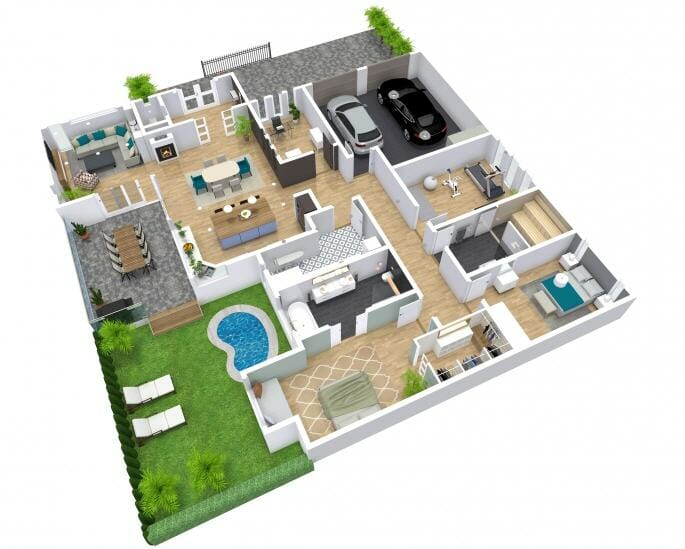
Check out all our House Plans!
3D Floor Plan for an Apartment
This 3D top-down apartment plan includes dimensions for anyone that wants more technical detail. From this higher angle, you can clearly see into every room, but unlike a 2D plan, there’s still enough perspective and color to convey the ambiance:
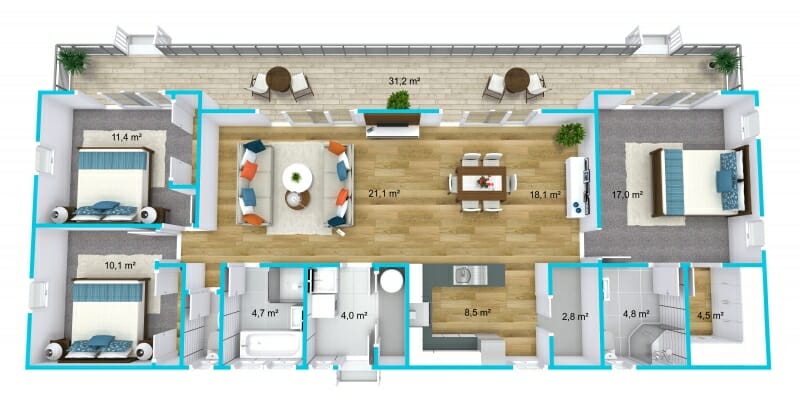
Take a look at all our Apartment Plans!
3D Office Floor Plan
People often spend more time in an office than in their own home, so it’s important to get the environment spot on. 3D office plans can help you visualize the surroundings, select the correct color scheme, and ensure plenty of light to maximize productivity:
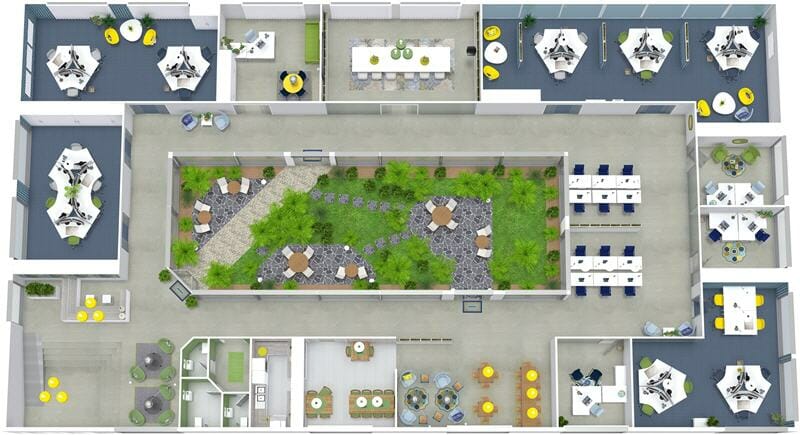
Get inspired by our Office Plans!
How To Create Your Own Floor Plans in 3D
3D floor plans might be more complex than their 2D counterparts, but the good news is, you don’t need a degree in graphic design to draw your own.
In fact, you can create beautiful 3D floor plans in minutes with our easy-to-use RoomSketcher App.
Click here to download the software and get started immediately with absolutely no commitment. Practice creating 2D plans or upgrade your account to unlock incredible features like 3D visualizations, 360-degree views, and Live 3D.
We even have a dedicated floor plan service that lets you order professional 2D and 3D floor plans from our experts.
Don't forget to share this post!
Recommended Reads
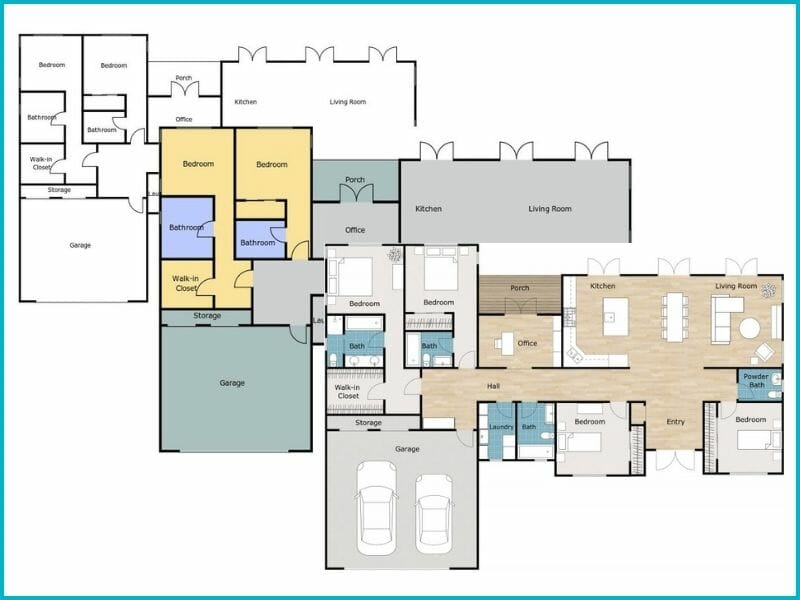
Customize Your 2D Floor Plans
We are passionate about floor plans. This article highlights the beautiful, high-quality floor plans that our Pro subscribers can make.
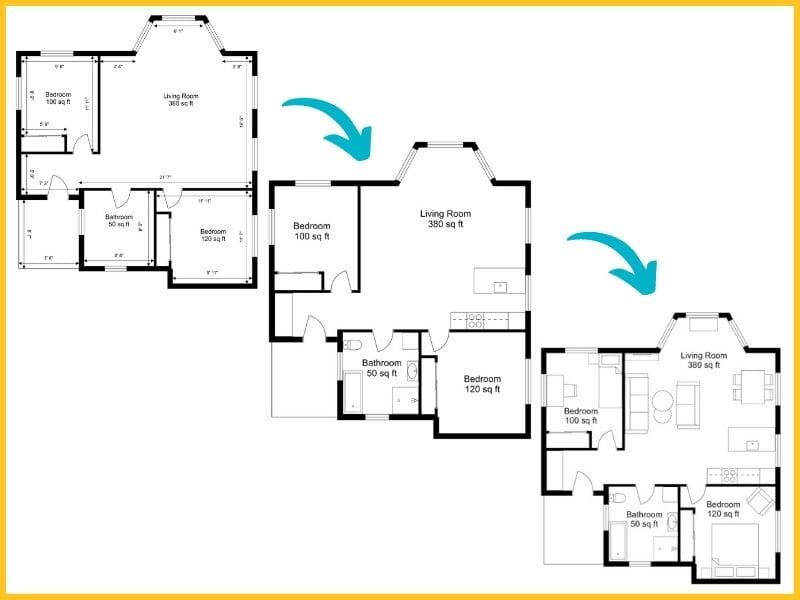
Black-and-White Floor Plans: Simple but Effective!
We’ll guide you create industry-standard black-and-white floor plans. Find out why they’re crucial in real estate marketing and perfect for project design!
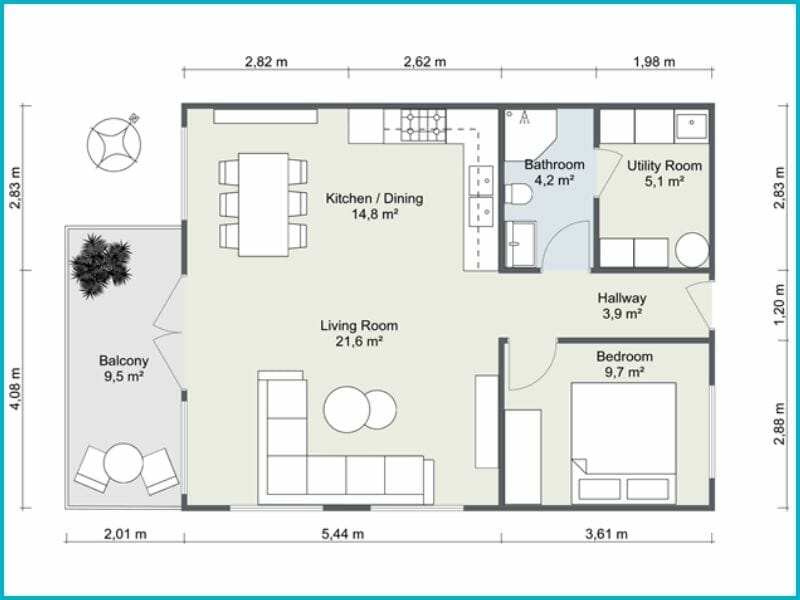
12 Examples of Floor Plans With Dimensions
This is a complete list of floor plans with dimensions, giving you lots of floor plan inspiration and examples.
