21 Stunning 2D Color Floor Plans
With color floor plans, you can stand out from the crowd. We’ve created 21 styles to inspire your next 2D floor plan look.
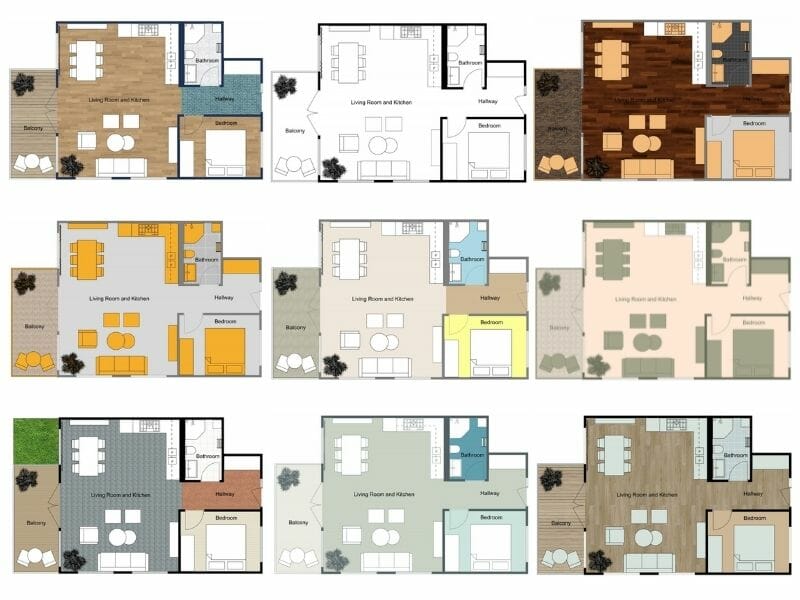
Are you ready to make your 2D floor plans stand out? It’s easy to customize them with colors, materials, furniture, and labels. The options are endless, from clean black and white to bright colors and materials.
These floor plans are great for designers, real estate agents, appraisers, or just to perfect your personal project presentation. To get inspiration, check out these 21 new 2D designs, all created by the RoomSketcher team and ready for you to set up and get started in no time.
1. Standard Floor Plan
A standard floor plan is a great way to start — you quickly get an overview of the layout, and it’s easy on the eye. In the floor plan illustration below, notice how the bathroom stands out from the otherwise neutral colors. Having wet areas, such as bathrooms, in a blue color allows the viewers to instantly determine where it is and how everything connects.
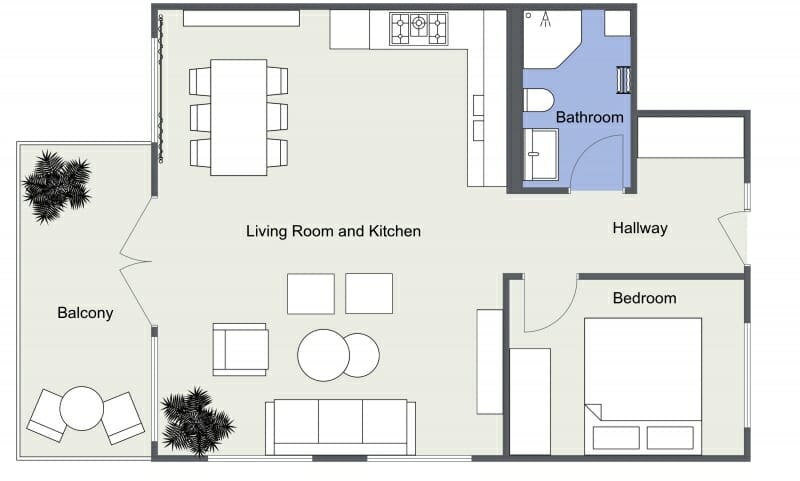
2. Natural 2D Plan
Materials really make floor plans come alive. In the natural 2D profile, we have combined various floor materials with a cream furniture hue to create this warm color combination.
It’s easy to tell the rooms apart with realistic wooden floors in the living room, tiles in the bathroom, and a natural brown carpet in the bedroom. We love this way of presenting a floor plan.
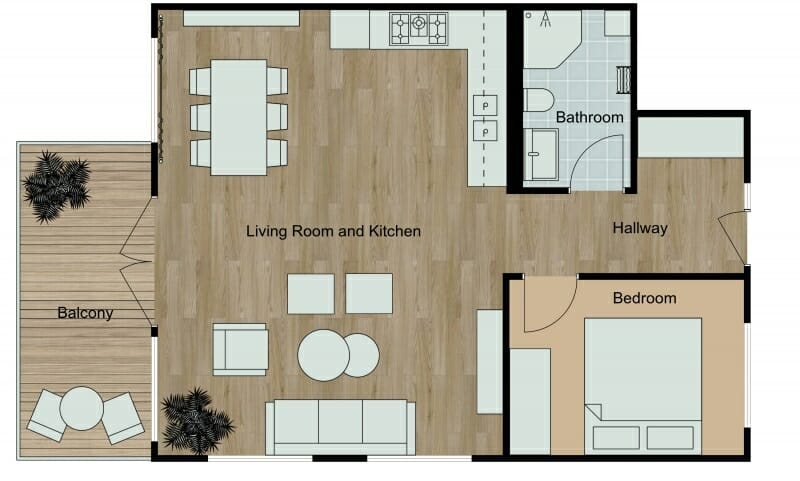
3. Classic Black and White Floor Plan
You can never go wrong with a simple black and white floor plan. This look is a favorite among our real estate professionals, who love the clean presentation style. Why not take it a step further and add symbols like a compass or even the total area of the apartment?
This simple and clean layout design works well alone or as a canvas for adding additional symbols or furniture.
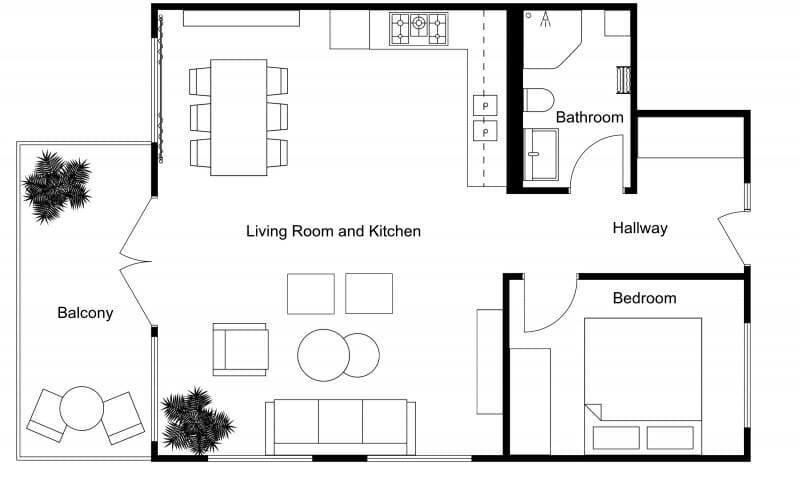
4. Gray-on-Gray Floor Plan
The gray color variations in this floor plan create a clean and cohesive design. The rooms are easy to tell apart, while the room names and furniture really stand out. Plus, the darker gray walls are a nice touch and frame the floor plan well.
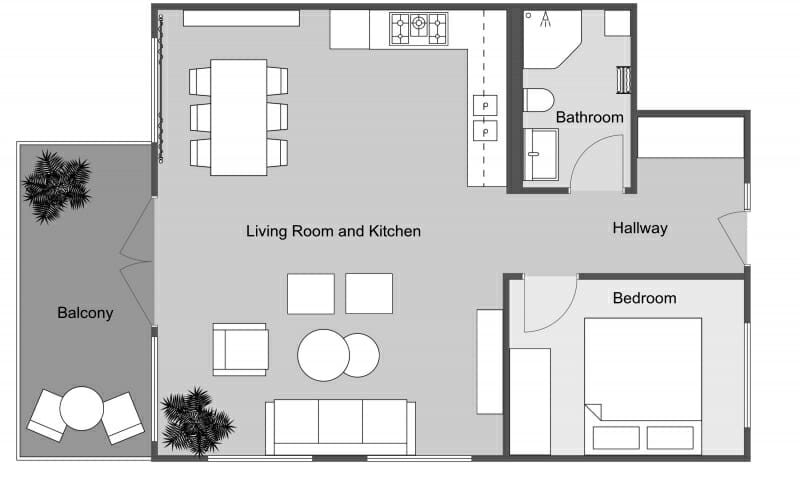
5. Beige Color Floor Plan
The beige palette of colors presents a soothing and clean design for your floor plan. Together the colors let you flow through the design while the furniture and walls provide some nice contrasts. This is a great floor plan design option that is versatile and works for many presentations.
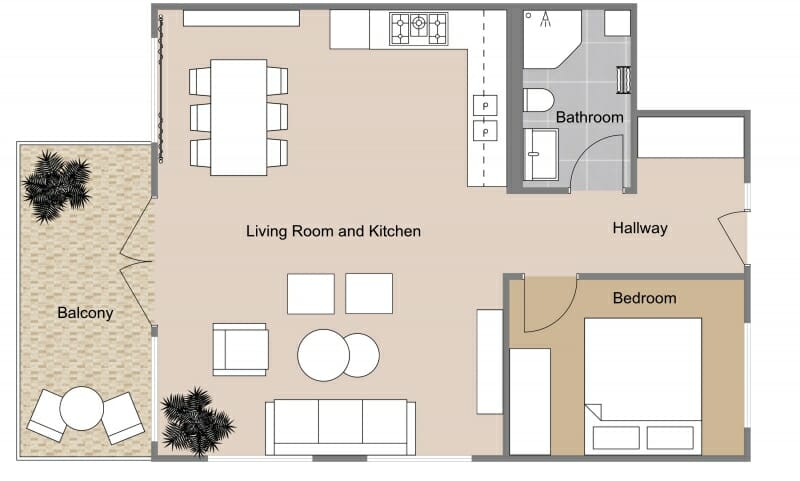
6. 2D Floor Plan Colors
This floor plan is one of our absolute favorites with its warm, vibrant colors. It really pops with the bright tones and blue background. This design makes it easy to delineate the different rooms and spaces — we just want to move right in!
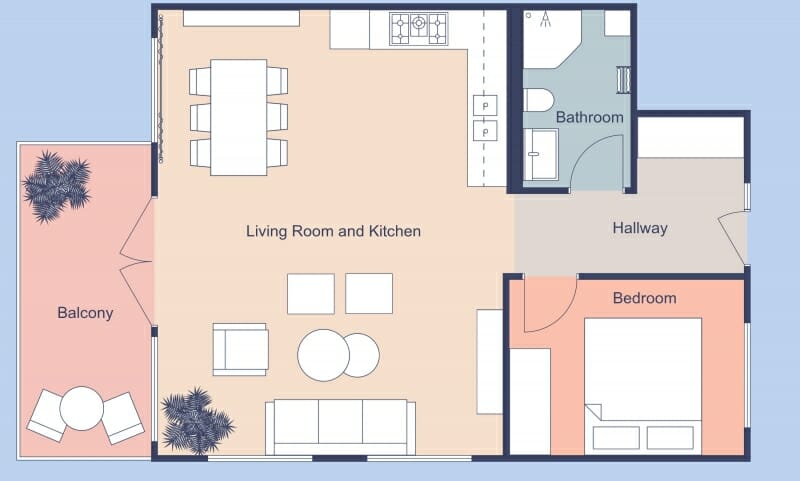
7. 2D Plan Blue With Materials
The hardwood floors and different tile styles are a great combo when preparing a home layout plan. We love the contrasts in this profile — the wooden and tile floors complement the dark-blue wall color.
Plus, the white furniture pieces pop against the darker colors. It is a versatile plan showing off the flooring materials to inspire one’s imagination.
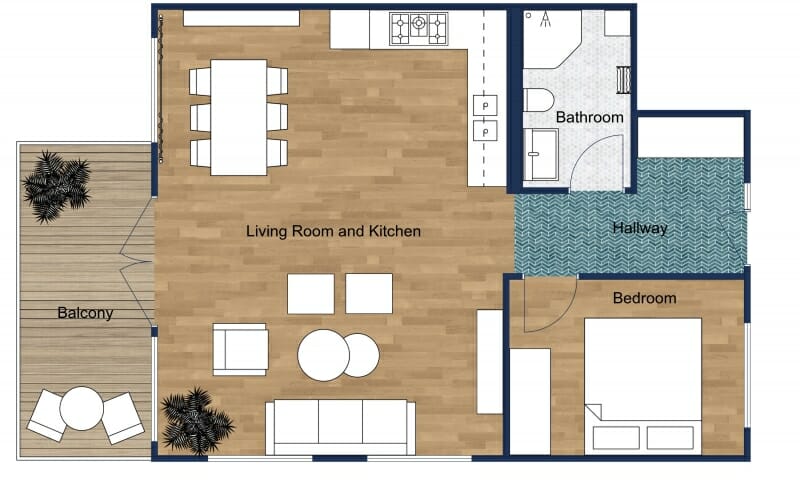
8. Blue-on-Blue Plan
In this floor plan layout design, the dark-blue wall color is complemented by the lighter blue furniture items. Notice how the floors are all white, while the light blue furniture has its own darker outline color. The aesthetic of this floor plan profile is pleasing to the eye and allows the viewer to imagine the possibilities.
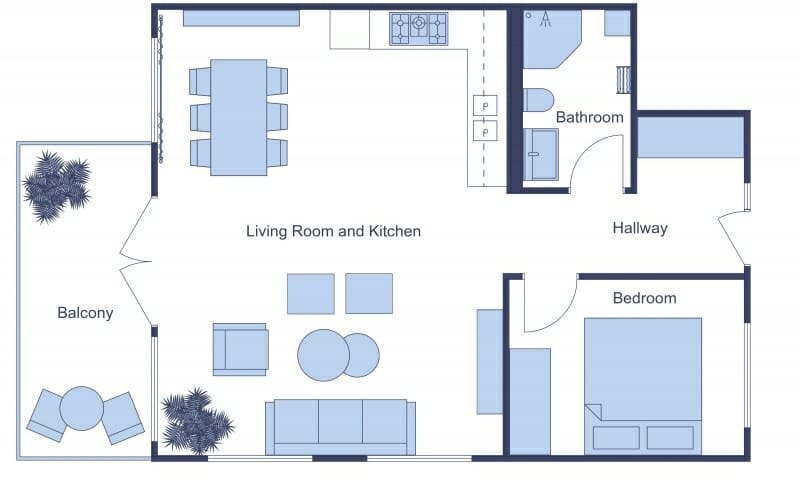
9. Dark-Blue Plan
This style is clear and pure. The simplicity of this floor plan layout makes for no distractions. You see what you need to see right away — and that’s it. It is undoubtedly the perfect 2D floor plan for real estate professionals.
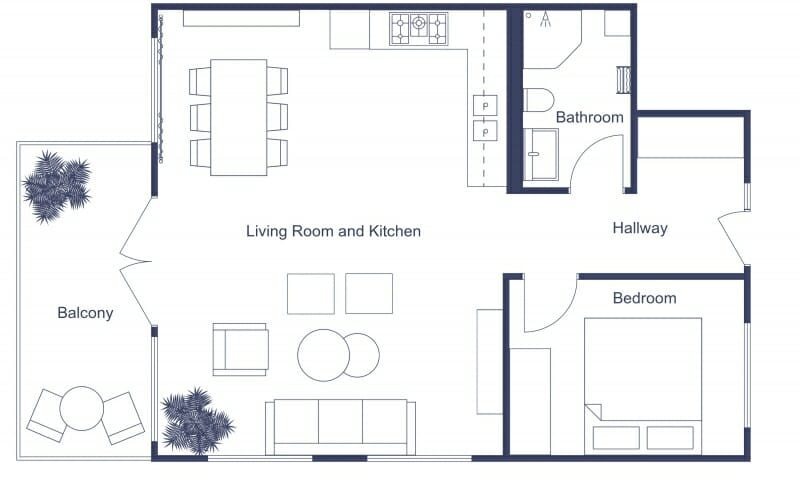
10. Green Combination 2D Plan
The color combination of light and dark green works beautifully in this floor plan. We love the green tiles in the bathroom paired with the light gray floor color in the rest of the layout. The simplicity of this style helps to showcase the layout details. It is a fresh floor plan look!
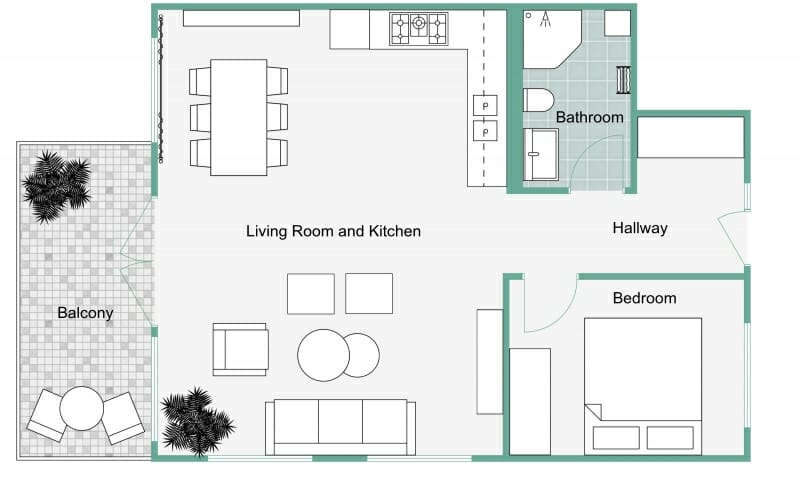
11. Dark Green Material Combination Plan
This color combination with green is lovely — the mix of materials is interesting and draws you in. We like how the dark green wall color sets the tone and integrates well with the light wooden floors and the blue details. The room labels are easy to spot on this floor layout plan.
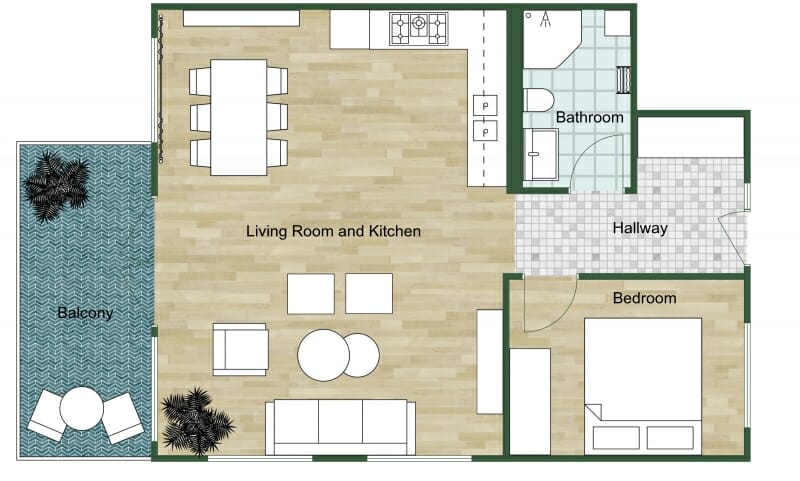
12. Olive-Peach 2D Plan
The olive wall color is a great combination with the lighter-colored floors and ties together with the brown-green tiles on the balcony. An olive color is also a bold contrast to the surrounding materials but softer on the eye than, for example, black.
This is a floor plan you don’t see everywhere, and it will definitely stand out.
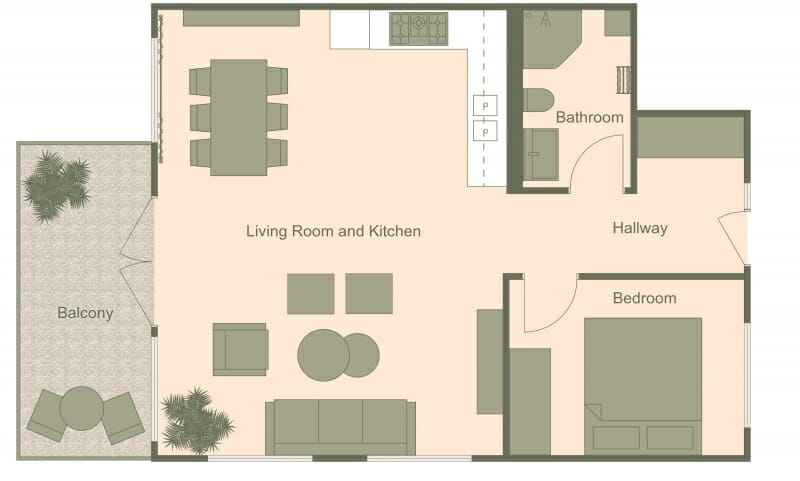
13. Bright Color 2D Plan
This particular 2D floor plan style is popular among our UK real estate professionals and their customers. Each room has its own separate color. On a large floor plan, this makes it easy to see how many bathrooms there are, how many bedrooms, and so on.
What’s unique about this profile is the mix of warm and neutral room colors, which really make the floor plan pop.
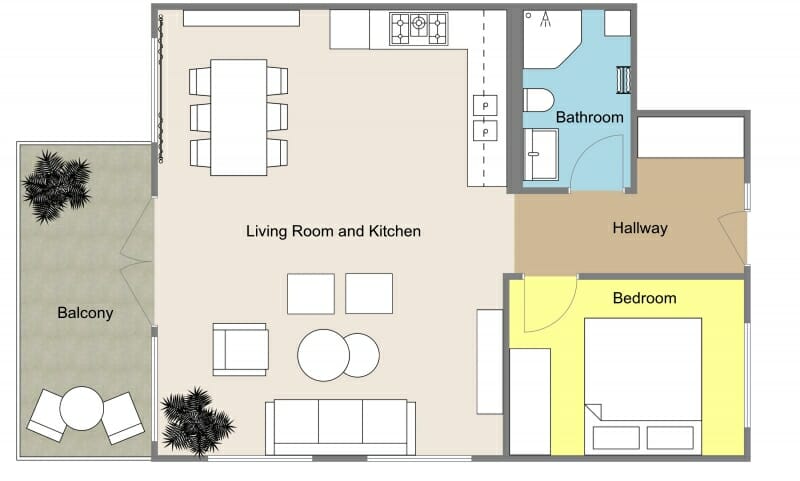
14. Scandinavian Style Plan
With its Scandinavian vibe, this layout is characterized by the “greige” colors combined with earthy tones and wood. “Greige” is a classic Scandinavian combo of beige and gray and is a color combination that works well with both warm and cool schemes.
Add some plants in the mix, keep the furniture selection minimalistic, and your floor plan layout is complete.
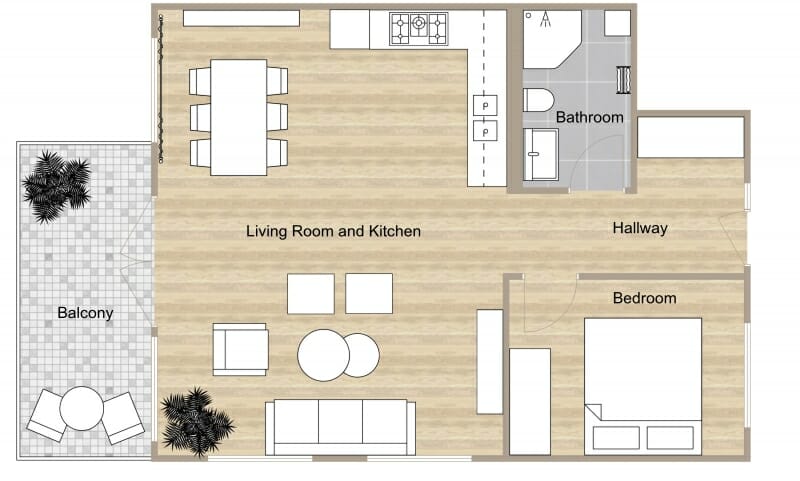
15. Yellow Color Plan
Our 2D profile with yellow furniture and details is perfect for interior design presentations and new home floor plans. The combination of mustard yellow furniture and soft gray-tone flooring accentuates the furniture layout.
The yellow really complements the gray shades. We love this mix of colors. It creates an eye-catching floor plan.
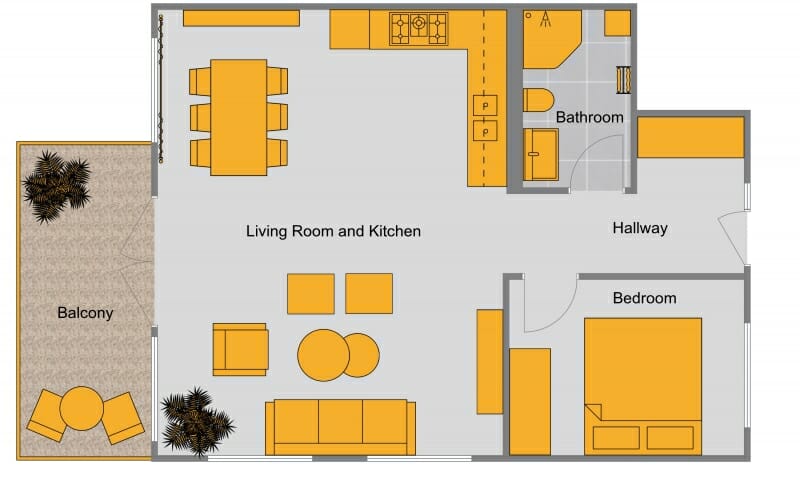
16. Green Combination Color Plan
Green and blue combine to present a soft floor plan style in this design. We love how the blue and green tones blend together and create a soothing look.
The darker blue color in the bathroom instantly communicates that this is a wet area, while the bedroom color makes it easy to tally up the number of bedrooms in the layout. We think this is a sophisticated and fresh floor plan style!
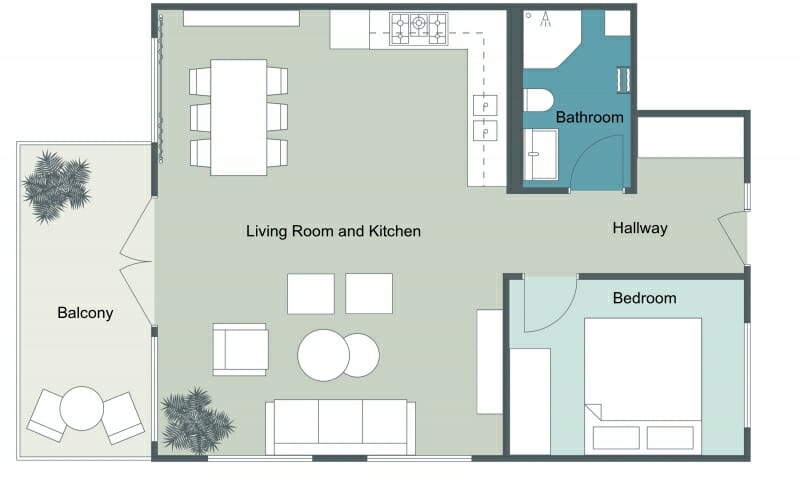
17. All-Beige 2D Plan
The beige layout combines light brown tones with warm colors. The lighter furniture blends into the darker beige floors, while the darker wall color wraps the entire color scheme nicely. The pink kitchen and mustard bathroom make this layout unique.
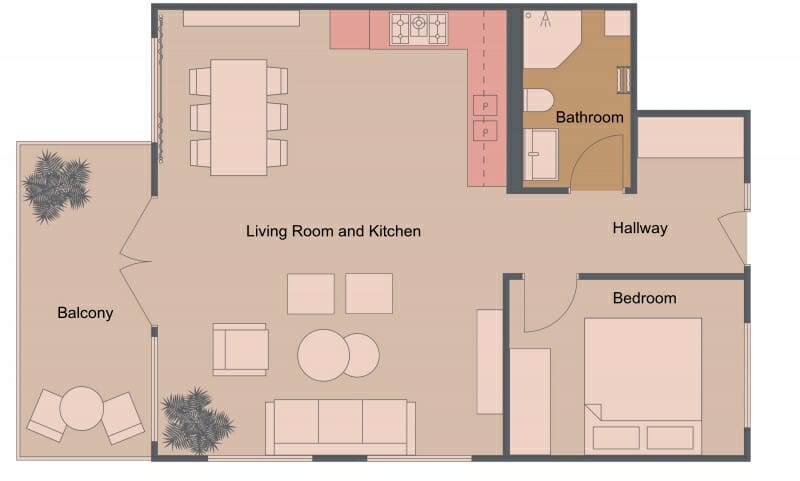
18. Black With Beige 2D Plan
The muted colors in this black and beige layout make the floor plan easy to read. You can immediately visualize the furniture layout, and the areas are clearly defined. The beige tones complement each other, while the black wall color provides a defining contrast.
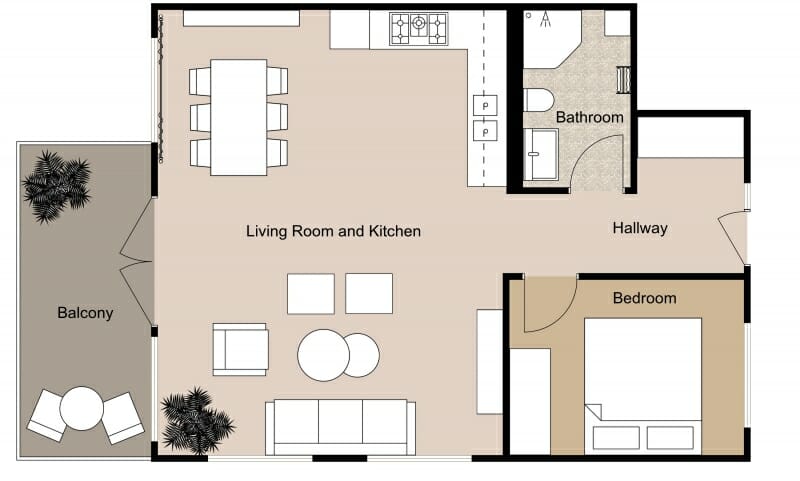
19. Brown and Gray Color Combination Plan
This is a masculine-style floor plan design sporting a brown and gray color combination. Chestnut wood floors provide definition and work well with the light orange furniture color. The different shades of gray are a striking color combination with the brown tones.
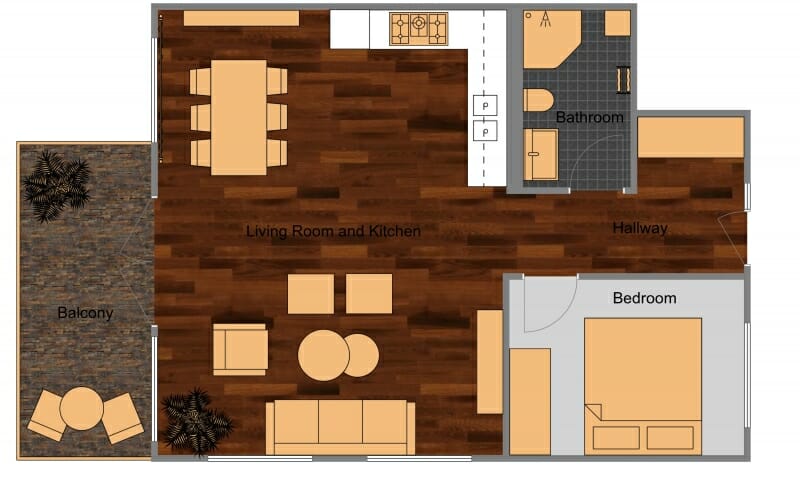
20. 2D Site Plan With Materials
This floor plan layout design goes all out to showcase materials and is an excellent choice if you are creating 2D site plans. Each room in the floor plan has its own material — carpet, tiles, decking, and stone.
You can even add soil or grass to the outdoors if you want. It’s a versatile layout plan to choose if you are creating detailed backyard plans, garden designs, or large home site plans.
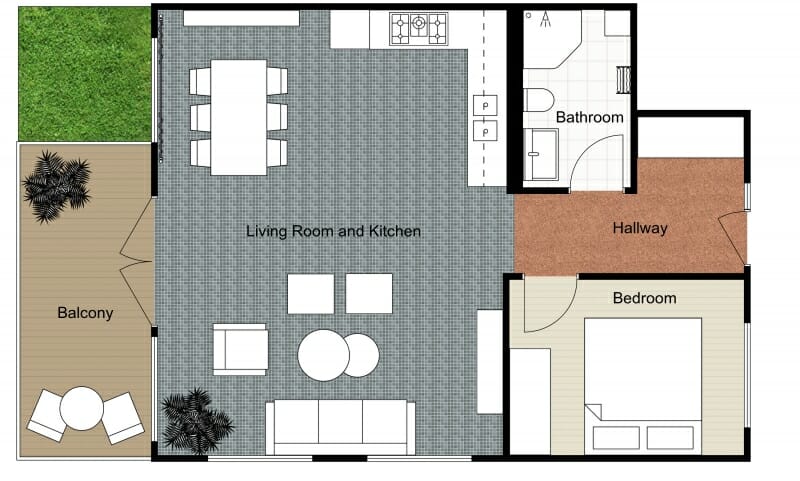
21. Classic Color Combination Plan
We saved the best for last. This floor plan style has it all — clearly defined areas, lovely colors that complement each other, and materials that make the floor plan come alive. No wonder this classic color combination layout is our Marketing team’s absolute favorite floor plan look!
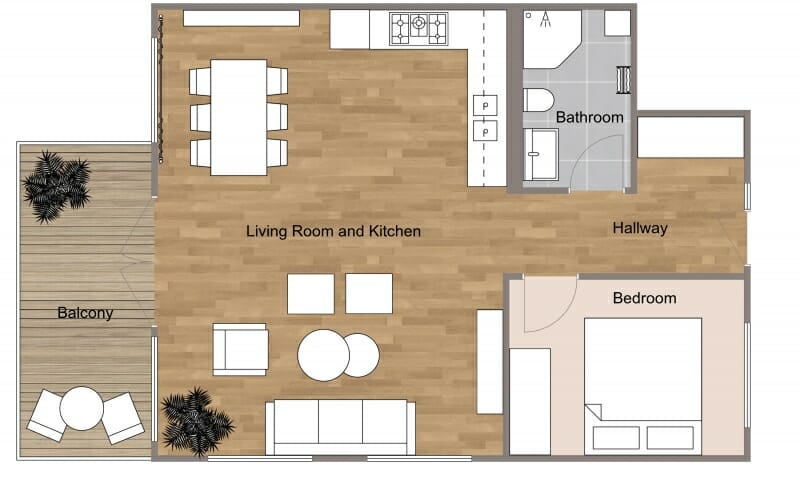
Color Floor Plans
So there you have it — 21 new floor plan designs to inspire your next 2D style. The ability to customize floor plans is a great feature available to all paying RoomSketcher subscribers.
You can even have several different floor plan styles tied to one account. If you want any of these styles set up, please don’t hesitate to reach out to our customer service team, who will be more than happy to help you out.
With custom colors and materials, your floor plans can stand out from the ordinary — we can't wait to see how yours will turn out!
Don't forget to share this post!
Recommended Reads
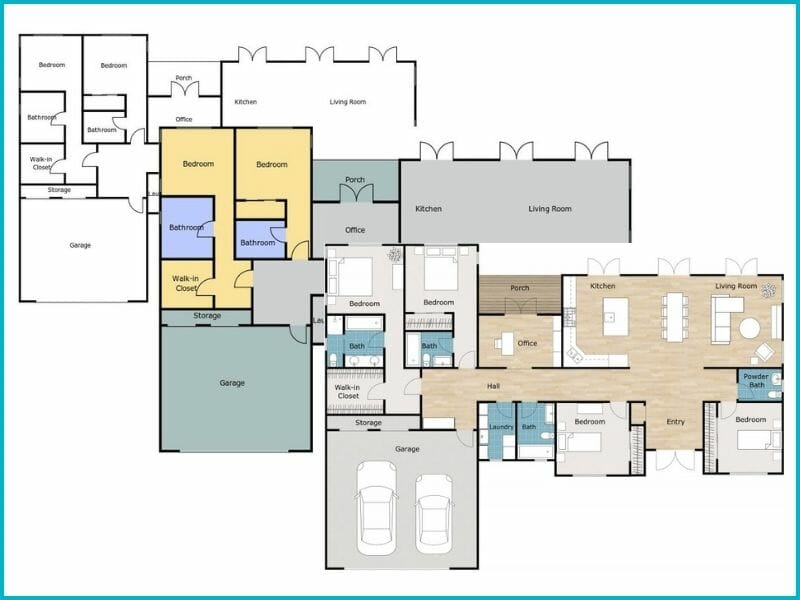
Customize Your 2D Floor Plans
We are passionate about floor plans. This article highlights the beautiful, high-quality floor plans that our Pro subscribers can make.
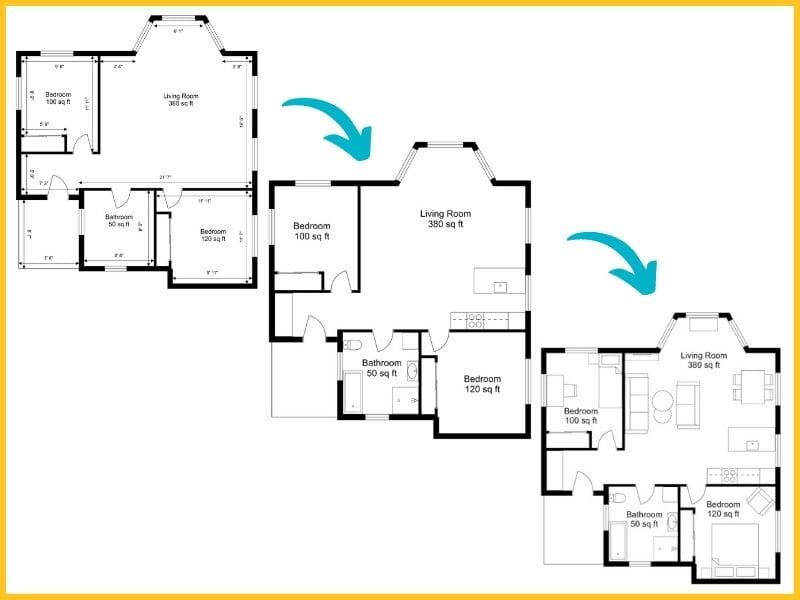
Black-and-White Floor Plans: Simple but Effective!
We’ll guide you create industry-standard black-and-white floor plans. Find out why they’re crucial in real estate marketing and perfect for project design!
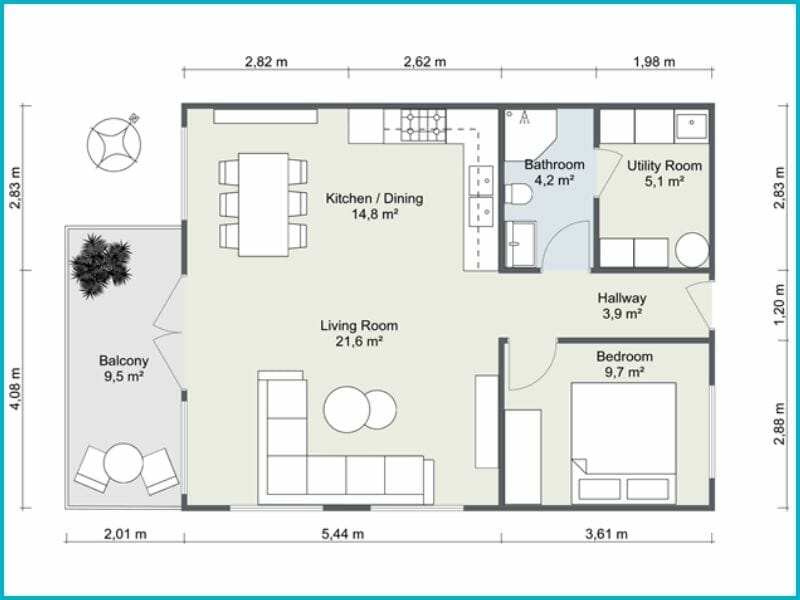
12 Examples of Floor Plans With Dimensions
This is a complete list of floor plans with dimensions, giving you lots of floor plan inspiration and examples.
