Education
Whether you are a teacher or a student, RoomSketcher is a great app to use for schools to create floor plans and home designs. Best of all - you don't have to be tech savvy to get impressive results.

“What I like about RoomSketcher is that it’s a very intuitive and easy program to use with lots of opportunities. My students loved the program, mainly because of the user friendliness and all the creative opportunities.”
Stian Abrahamsen
Arts & Craft Teacher, Norway
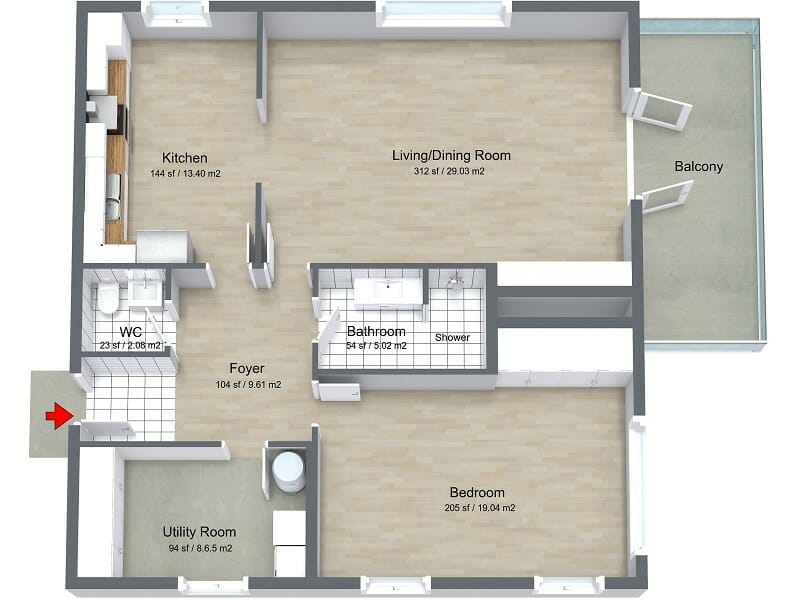
Plan a Room or an Entire Home
Are you in need of an easy tool to plan a property or a house? Use the RoomSketcher App to plan your entire layout and design. Decide on furniture, colors and materials, and where to place windows and doors. Try out your ideas and find the best room and furniture layouts.
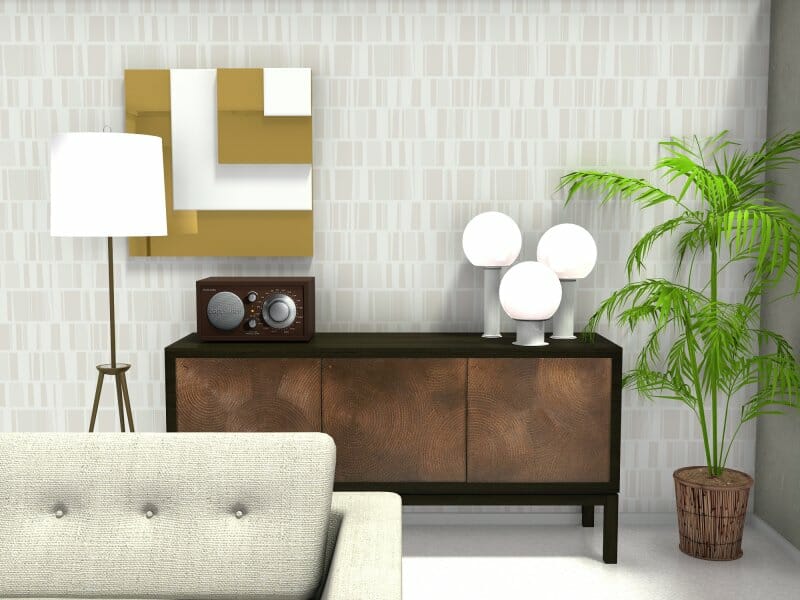
Create an Interior Design Concept
With RoomSketcher, it’s easy to create impressive room designs with stunning 3D visuals. Experiment with colors, wallpapers and furniture to create your own unique vibe. Showcase interior design concepts, and create stunning project presentations, at the click of a button.
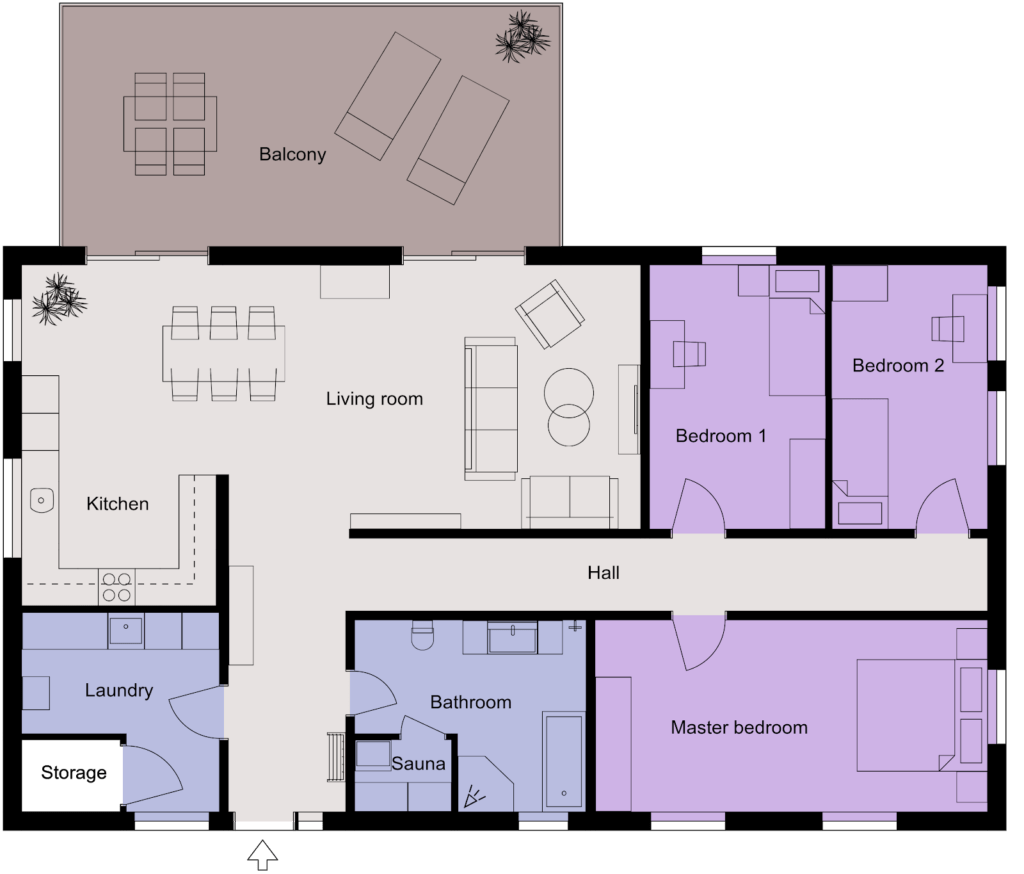
Create Floor Plans to Find Best Layout
Play around with various furniture layouts to find and suggest optimal solutions. Make different alternatives and present options to pretend clients. With RoomSketcher it's easy to share and visualize your projects with 2D and 3D Floor Plans, 3D Photos and more.
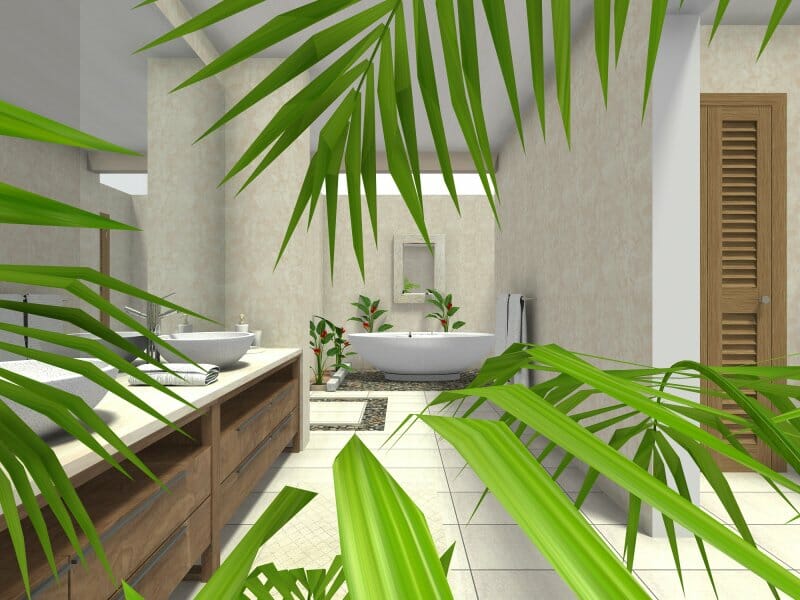
Try Out Design Ideas
RoomSketcher is the ultimate tool to create and present design ideas. It’s quick and easy to draw up your floor plan, design your vision and make changes as you go. With the large product library, the options are endless. Perfect for building your portfolio and student presentations.
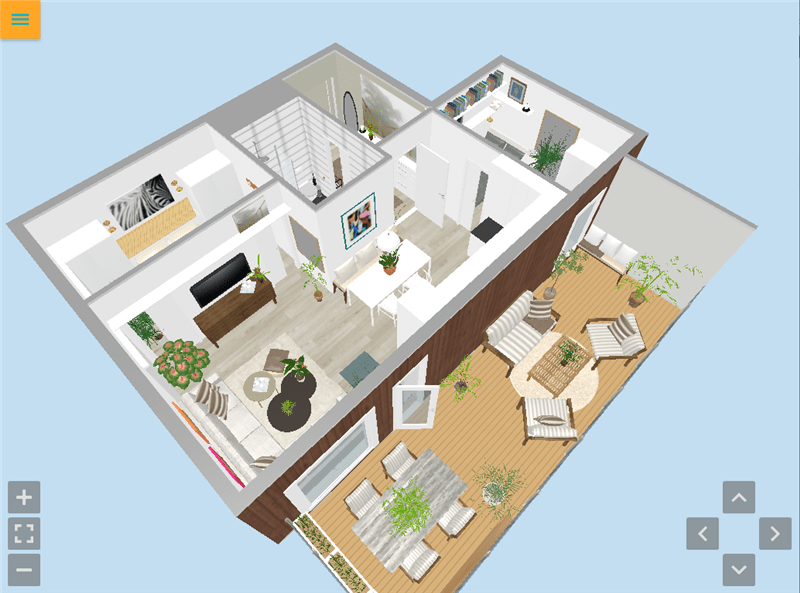
Visualize Your Project in 3D
Draw in 2D and visualize in stunning 3D. The 3D visualization makes you able to clearly see your designs as you draw, while also being the perfect way to present the finished results. RoomSketcher is so easy to use that the whole class can enjoy using the app, and get the same stunning results.
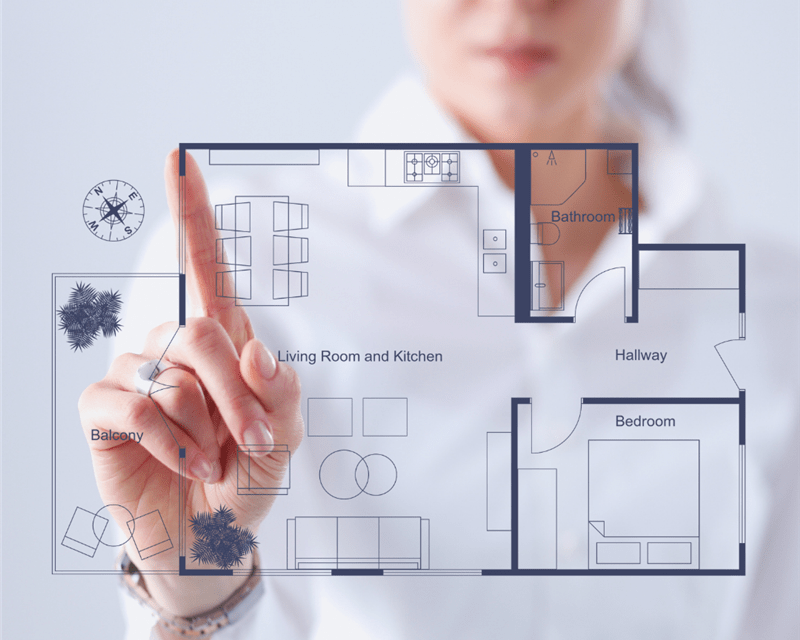
Educate Students About Space Planning
Understanding space planning can be challenging. With RoomSketcher, teachers have a great tool on hand that students love using.
"I started using RoomSketcher and all of a sudden life just became less stressful. I find RoomSketcher just so user friendly, which saved me months of my study time."
"I prefer to use RoomSketcher because it is easy to work with, you can immediately see your design in 3D and it has everything you need."

"This software is epic. I’ve been using it for class projects and it works so well! I’ve recommended it to all of my classmates!"