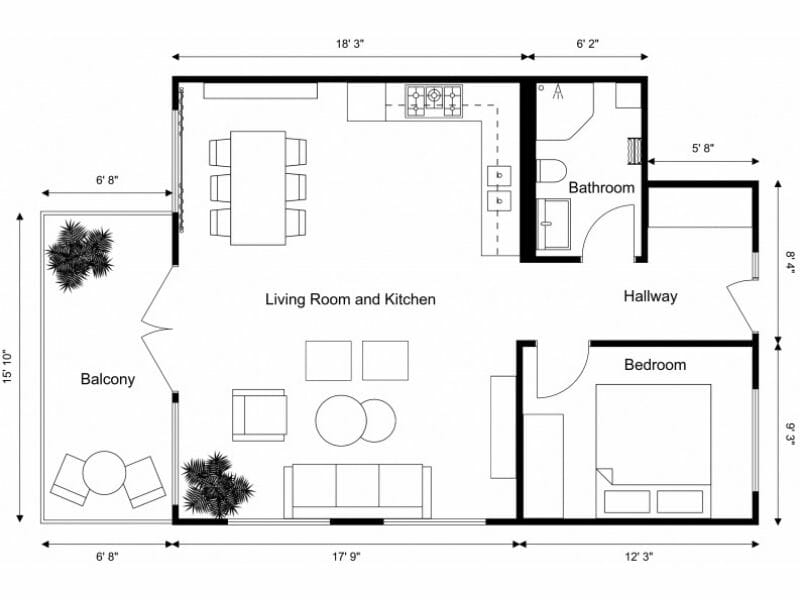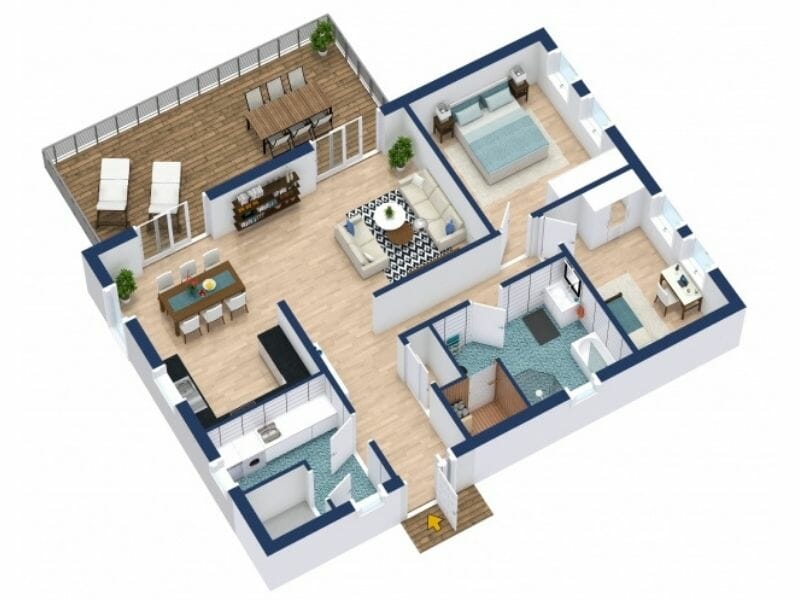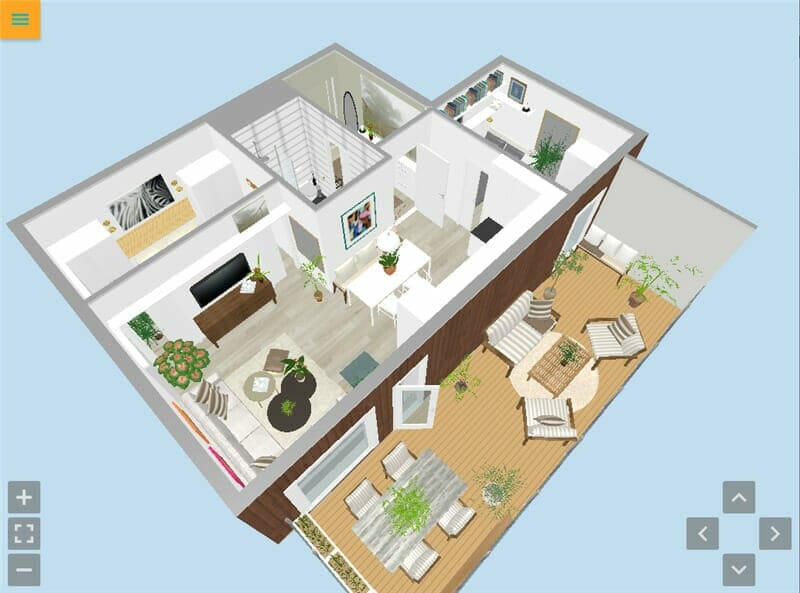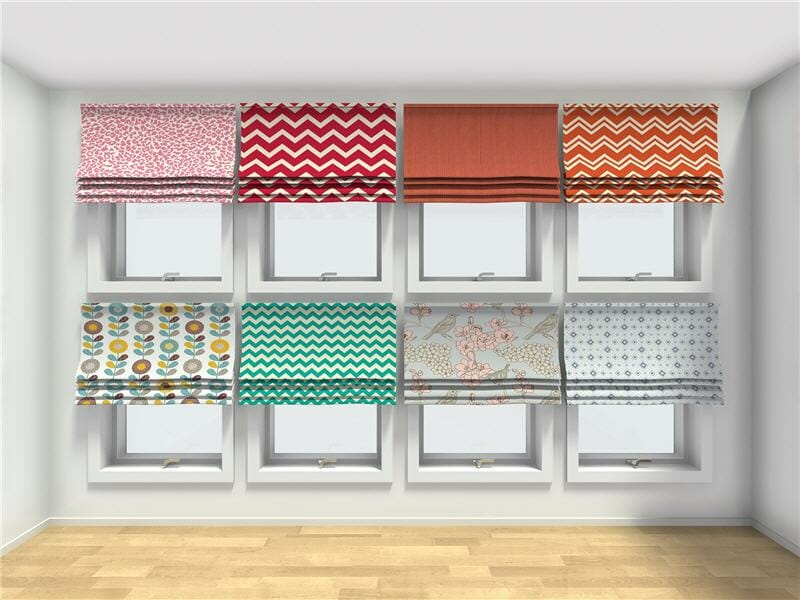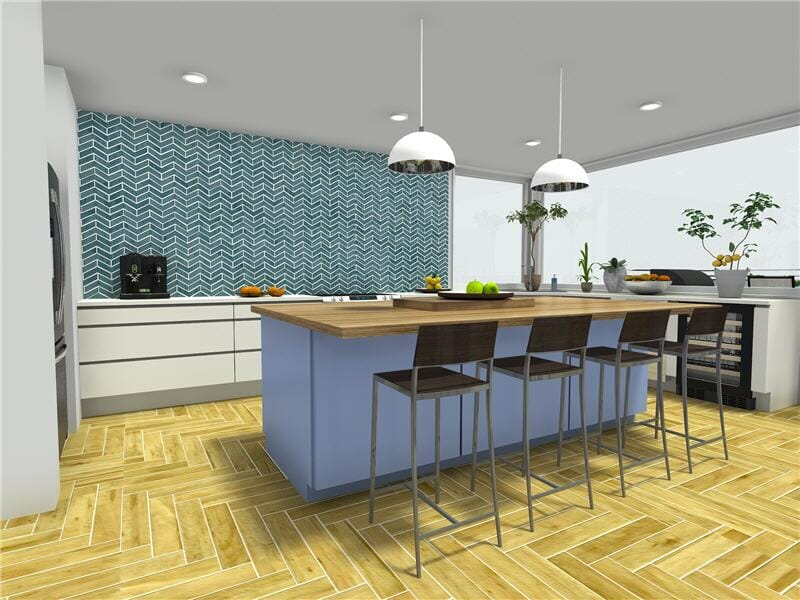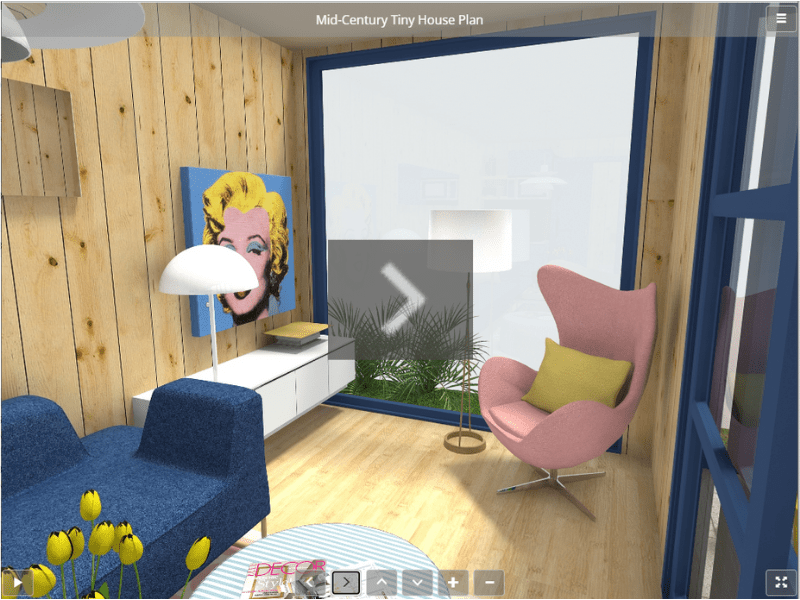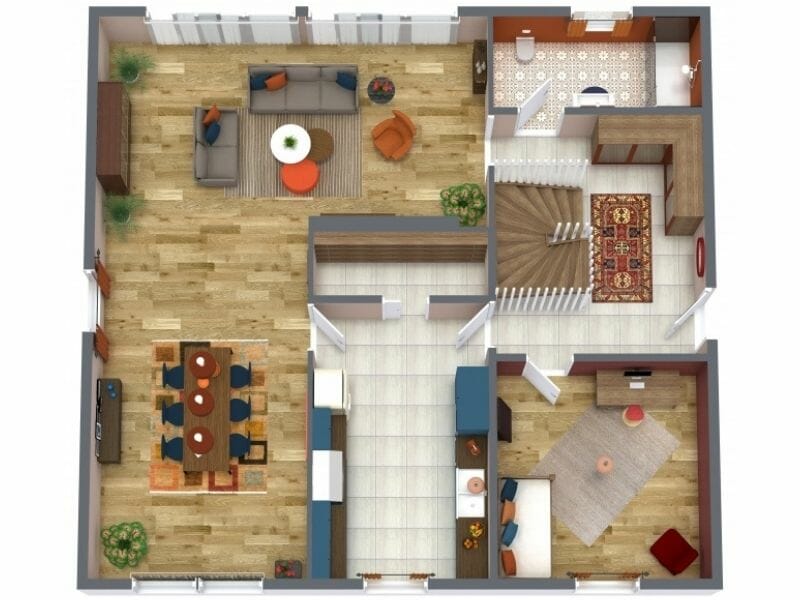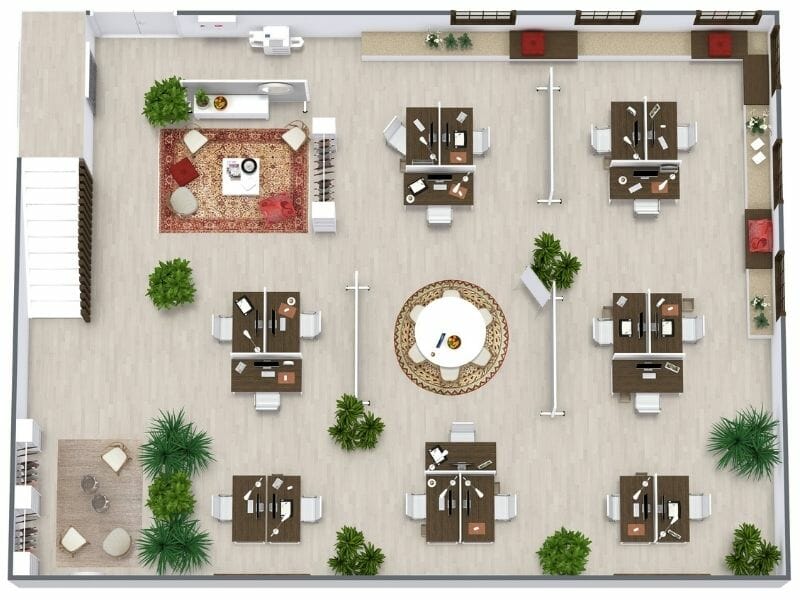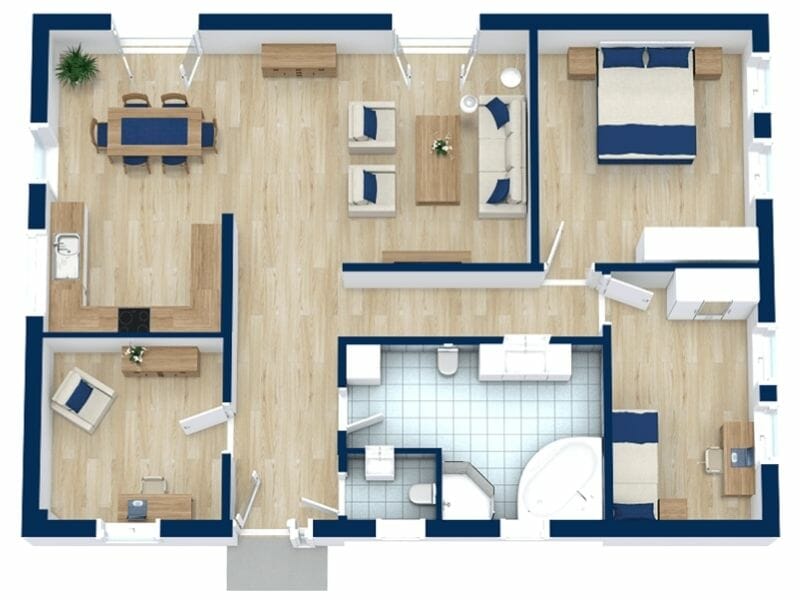Space Planning Software - Design Layouts and Concepts
Redefine space planning with our user-friendly space planning program. Create offices and commercial buildings, retail spaces, homes, and more.
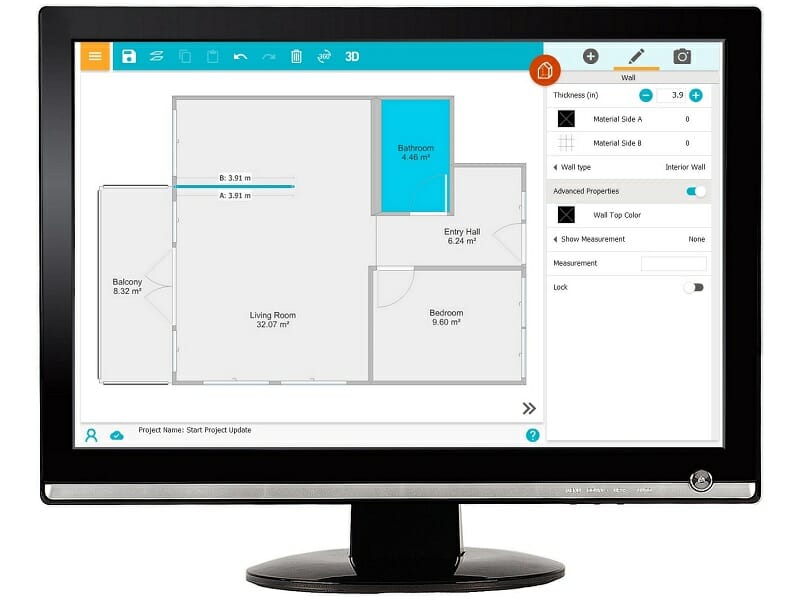
Why RoomSketcher is the Best Space Planning Software
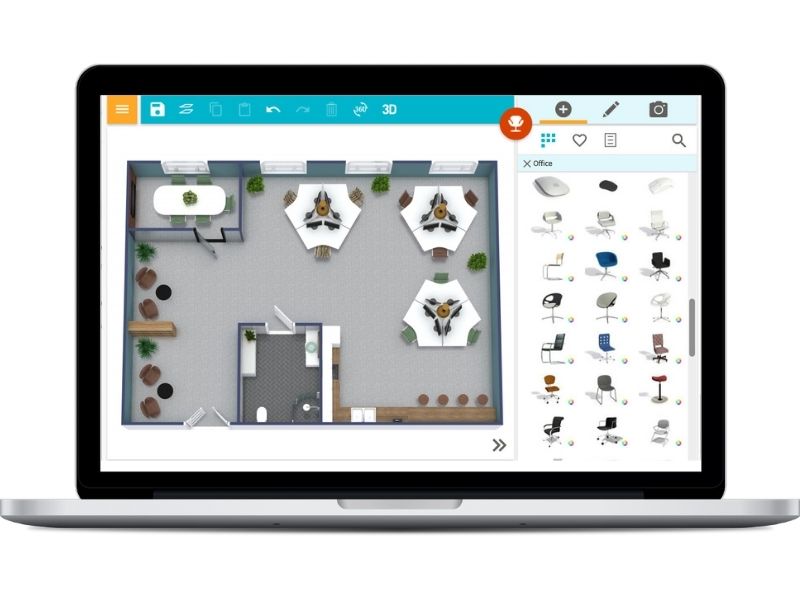
Easiest Software for Space Planning
With RoomSketcher, creating a layout of a space is easy and intuitive. Start with the space plan template that is most similar to your project, and customize it to suit your needs. Or draw from scratch. No technical drawing skills are required, and you will be up and running in no time.
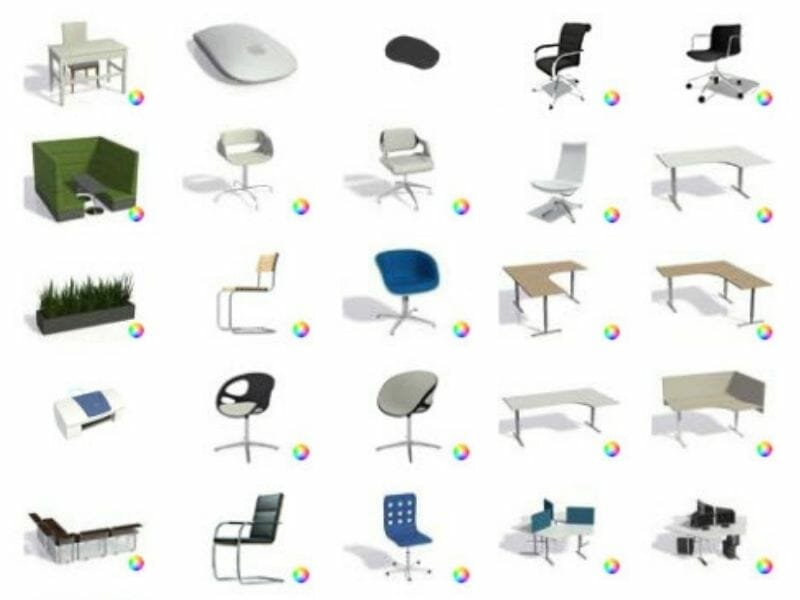
Extensive Product and Symbol Library
With new furniture, fixtures, and materials added on a regular basis, RoomSketcher has you covered. Add office furniture, kitchen and bathroom appliances, lighting fixtures, and much more. All the furniture can be resized easily, and all our new furniture is created using our powerful Replace Materials feature so that you can customize each item to your design concept.
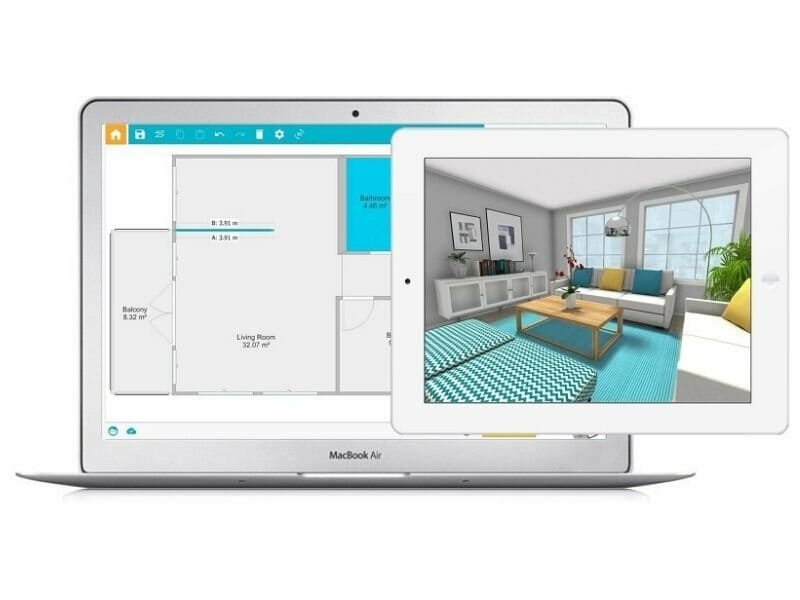
Work on the Go
All RoomSketcher projects are stored in the cloud and sync across devices - from your computer to your tablet. RoomSketcher also works offline - useful if you travel or work in areas with limited internet. Your projects automatically sync once you are back online, saving you valuable time and frustration during a busy day.
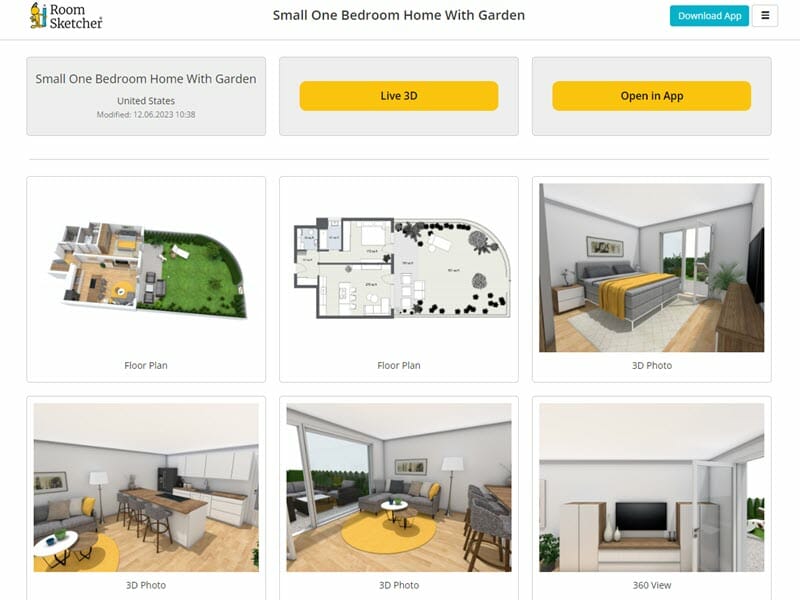
Share and Collaborate
Want to share a project with clients, family, or friends? With RoomSketcher, you get an autogenerated Project Presentation for each of your space planning projects. Simply email the Project Presentation link, or post it on your social media accounts. Your recipients see a beautiful presentation, including floor plans, Live 3D, 3D Photos, and the project furniture. They can even open a copy of your project in RoomSketcher and edit the floor plan themselves.
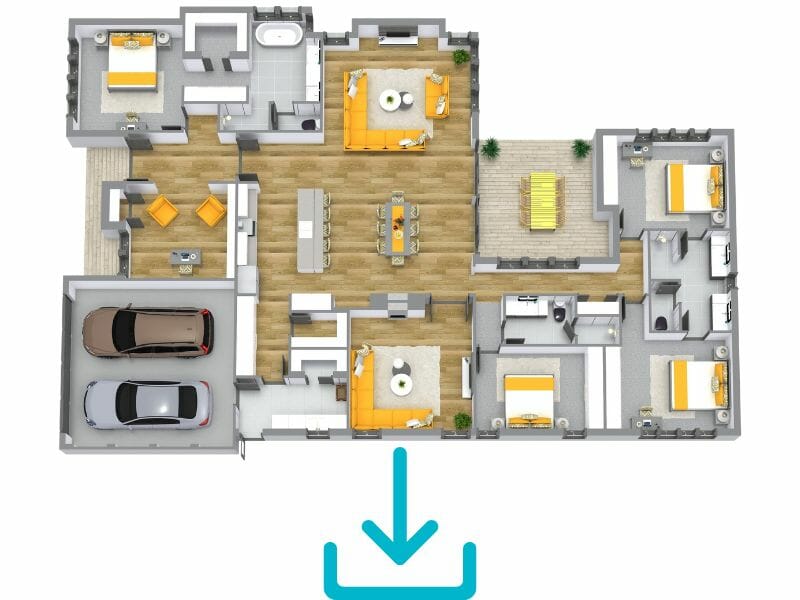
Download and Print to Scale
With the RoomSketcher App, downloading and printing your layouts and concepts has never been easier. Simply create your space using the intuitive interface, and once you're satisfied with the result, download the file. The space planning app allows you to choose from various file formats, making it compatible with different devices and printers. Once downloaded, you can print your design to scale, ensuring accurate measurements and seamless implementation of your vision.
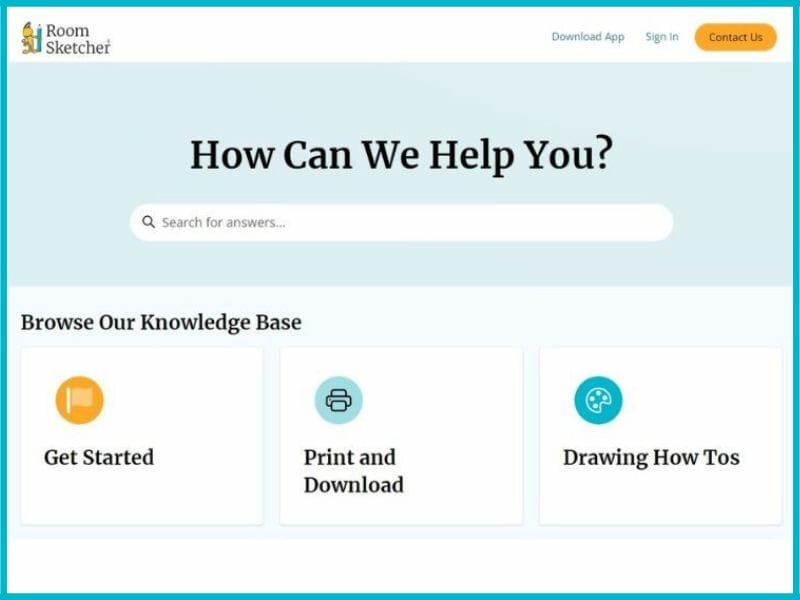
Get the Help You Need
At RoomSketcher, we believe that our customers should never feel alone when using our products. That's why we have an in-house customer service team to help you whenever needed. Our team is committed to delivering fast, reliable, and free assistance, whether you have a question about our space planning tool or need help with a technical issue.
We are always just an email away and ready to provide you with the support you need quickly and easily.
Useful Features for Your Space Planning Online
Join Over 10 Million People Across the Globe
Space Planning Process
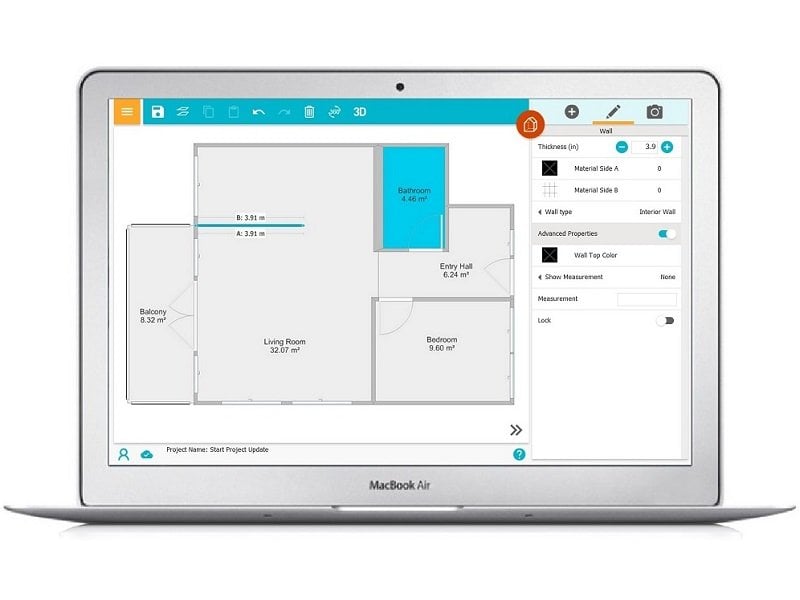
Step 1: Draw Your Space
Start from scratch or start with a shape or template. Just place your cursor and start drawing your space. Integrated measurements show you wall lengths as you draw so that you can create accurate layouts. Easily change wall lengths by dragging the wall or typing in the exact measurement.
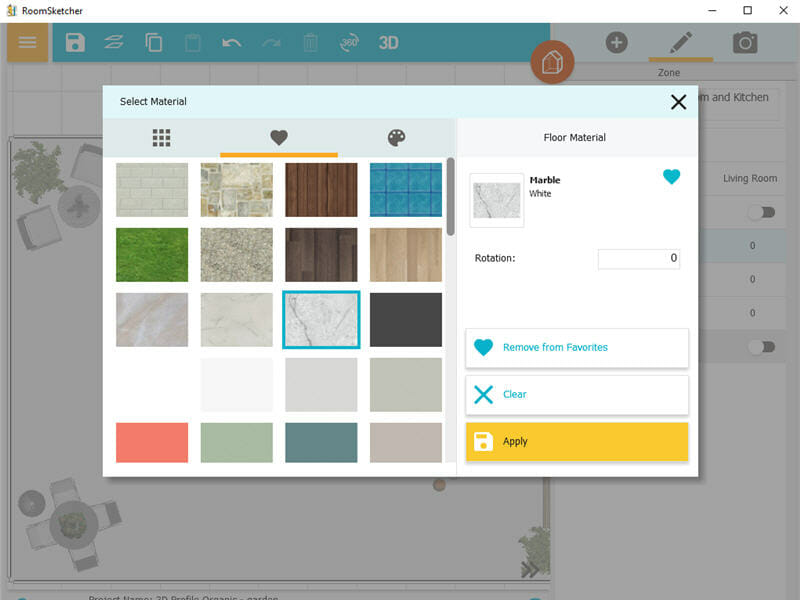
Step 2: Add Materials and Furnish
Furnish your space plan with materials, furniture, and fixtures from our extensive product library. Just click on the item and place it in your floor plan. Choose from hundreds of fantastic finish options for flooring, walls, and ceilings. OR match existing paint colors and create custom colors using the custom color picker. Select from thousands of brand-name and generic products.
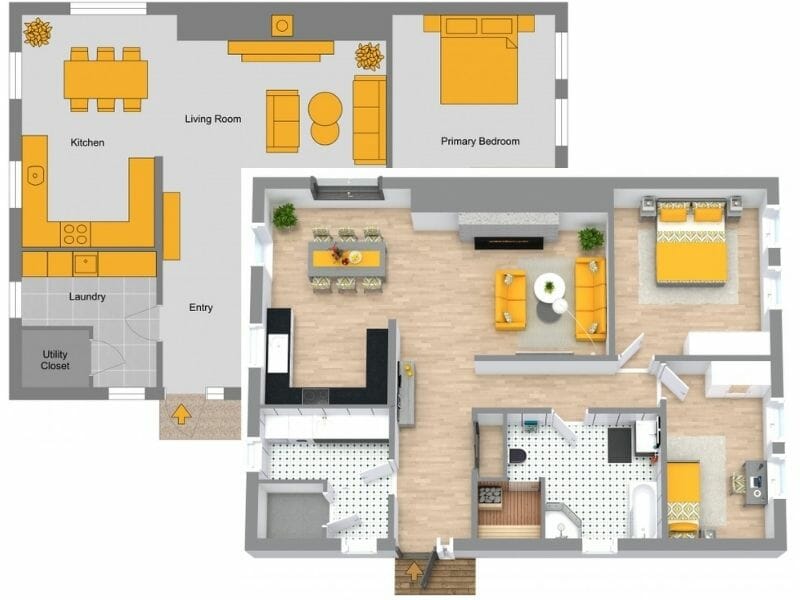
Step 3: View Your Space in 3D
Easily create 3D Photos, 360 Views, and view your design in Live 3D – visualizing your space in 3D couldn’t be easier. When your design and layout are complete, create high-quality 2D & 3D layouts and 3D visualizations – at the click of a button.
Space Planning Examples
Check out more templates and ideas for your space planning project.
Space Planning Questions - FAQ
The preferred software for space planning is the RoomSketcher App. This intuitive and versatile tool allows users to efficiently layout and arrange spaces, experiment with furniture placement, and visualize designs in 2D and 3D formats. With its user-friendly interface and comprehensive features, RoomSketcher is an excellent choice for professionals and enthusiasts alike seeking to optimize their space planning process.
Space planning involves five key processes that ensure effective design and layout.
- Understand the function of the space is crucial, as this dictates how the area can be used and informs design decisions.
- Consider physical limitations such as structural elements and architectural constraints. This is essential to maximize space utility.
- Furniture selection and placement are vital in optimizing aesthetics and functionality.
- Determine the appropriate size of furniture and objects in relation to the available space in order to create a balanced visual appeal.
- Ensure a smooth flow through the space by organizing pathways and traffic patterns. This will enhance user experience and accessibility.
These processes collectively contribute to a well-organized, efficient, and visually pleasing space.
Creating a space plan involves several steps. Begin by defining the purpose and needs of the space, considering factors like function and desired aesthetics. Measure the dimensions of the area and note any architectural features. Next, determine furniture requirements based on the space's purpose. Experiment with various furniture arrangements, and consider traffic flow, focal points, and balance.
Utilize space planning tools like the RoomSketcher App for visualizing layouts in 2D and 3D. Adjust the plan as needed, ensuring optimal use of the space and alignment with the intended function. Collaborate with stakeholders, incorporating their feedback to refine the plan. Lastly, implement the finalized layout, arranging furniture and accessories according to the plan. This process results in a well-thought-out and functional space design.
Space planning is crucial because it optimizes the functionality, efficiency, and aesthetic appeal of a given space. By carefully analyzing the purpose and needs of the area, space planning ensures that the layout supports its intended use, whether it's a workspace, home, or commercial environment.
Proper space planning maximizes the available square footage, enhancing comfort and usability while minimizing wasted space. It also considers traffic flow, ensuring smooth movement and accessibility. Effective space planning takes into account furniture arrangement, lighting, and spatial organization, resulting in harmonious designs that promote productivity, creativity, and overall well-being.
Try RoomSketcher’s Space Planning Software
Explore the RoomSketcher App and uncover why it's the perfect choice for your space planning needs.
