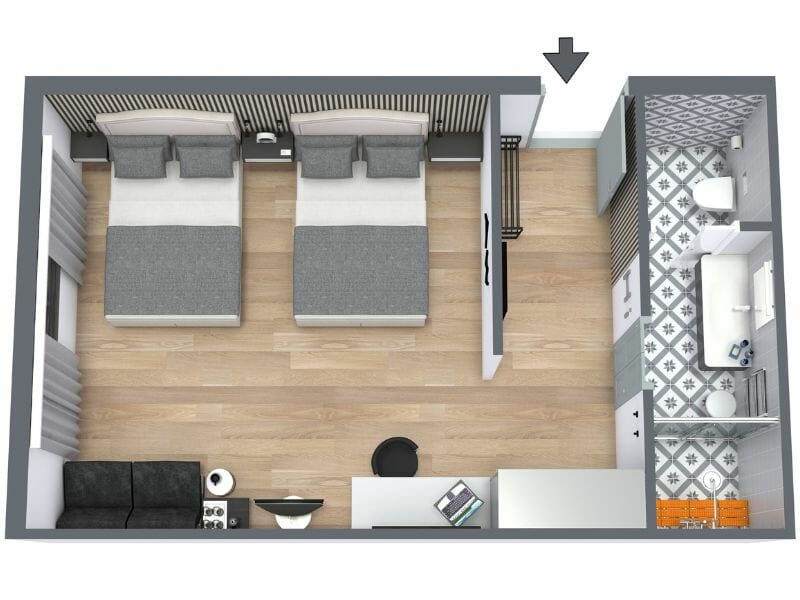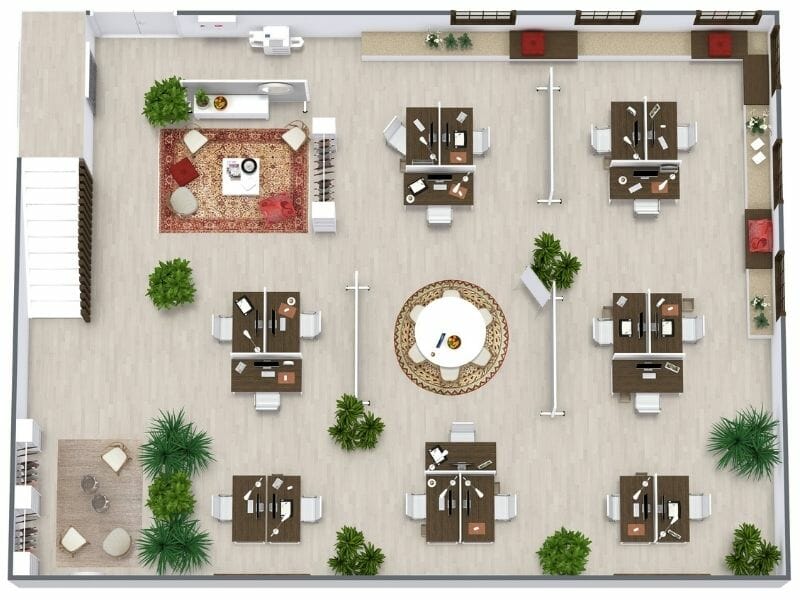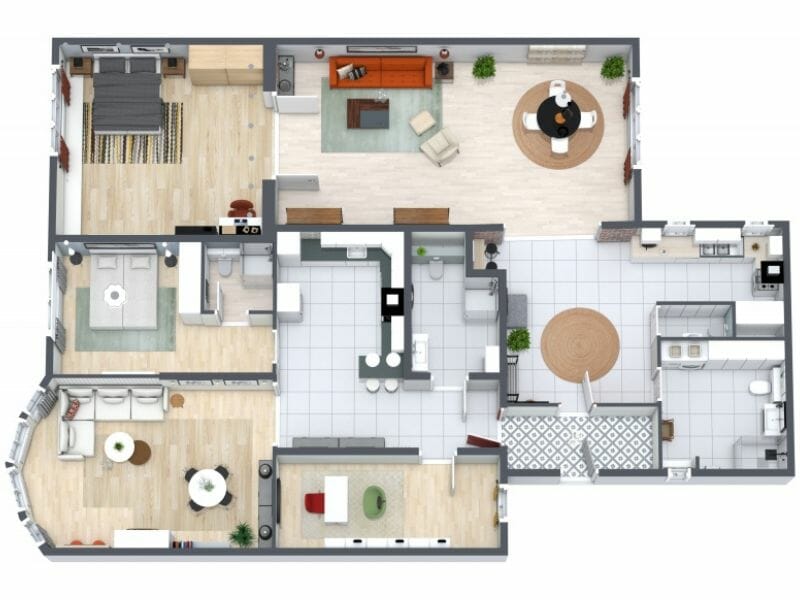Best Building Plan Software - Plan, Design & Visualize
Discover the best software for making building plans. The RoomSketcher App offers the perfect DIY building plan software to create any blueprint or scaled drawing.
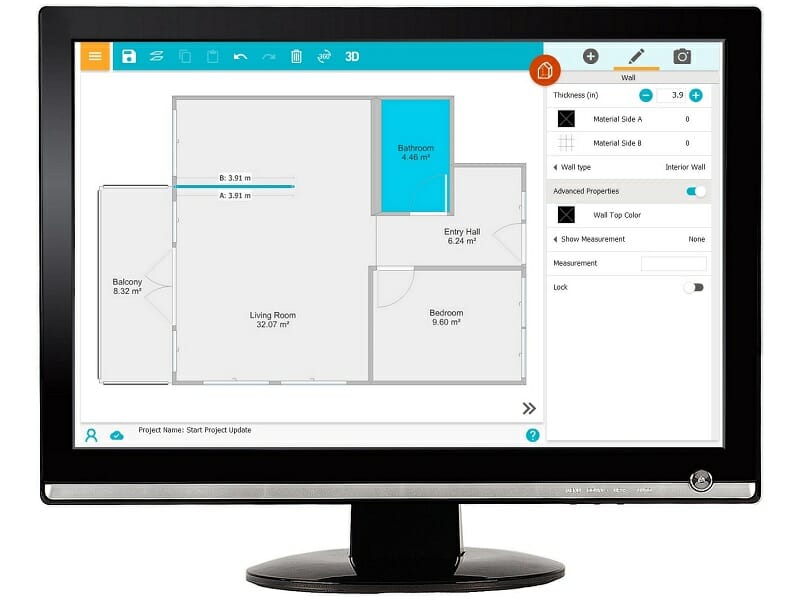
Best 3D Building Plan Software
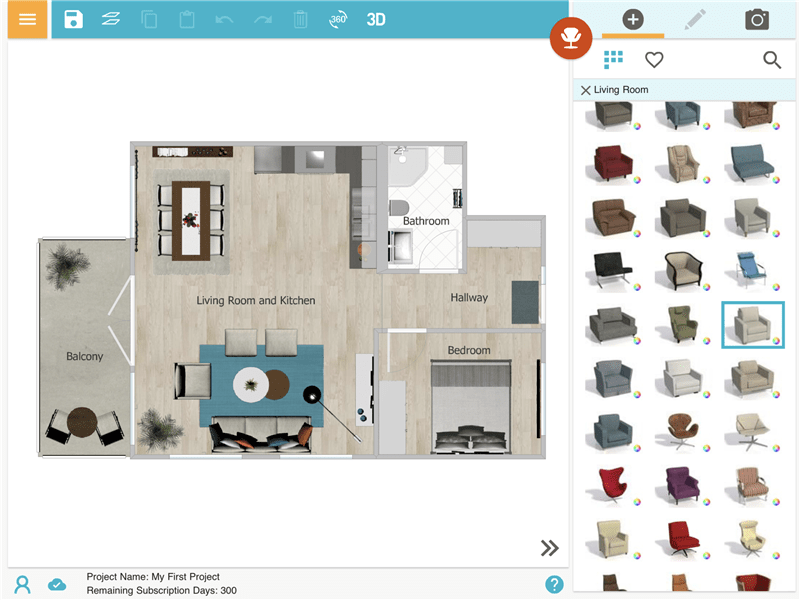
Easy Building Plan Program
The RoomSketcher App is packed with features to meet your drafting needs. The software's intuitive interface and professional rendering make it the perfect building plan software. Start by creating the property's layout: Draw it from scratch, start with a template, or have RoomSketcher illustrators create the floor plan for you. Then, just click to add your symbols and generate professional building plans.
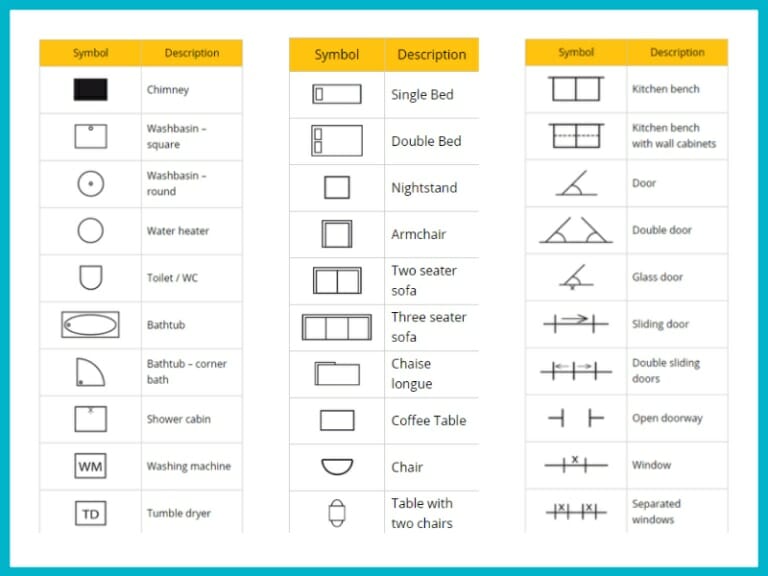
Floor Plan Symbols
RoomSketcher's software offers many useful symbols for creating accurate building plans, including furniture and fixtures, HVAC and electrical symbols, lighting symbols, and more. With these symbols at your disposal, you can easily customize your building plans to your needs.
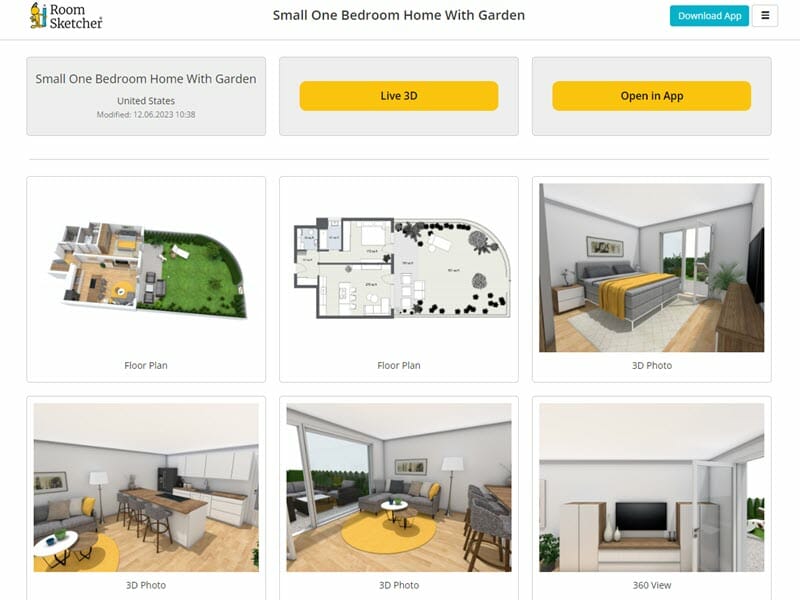
Share and Collaborate
Once your drafted building plan is complete, you’ll want to share it with clients and contractors for feedback and approval. The RoomSketcher App generates an automatic project presentation, including your professional floor plan, which you can easily share. Recipients can access and work on a copy of the project, allowing them to make suggestions and adjustments without altering the original plan.
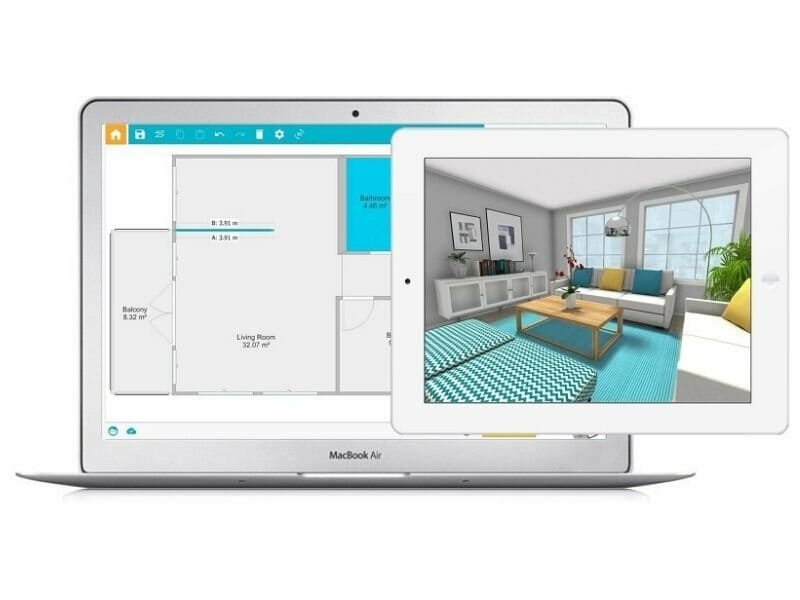
Works Across Platforms
RoomSketcher projects are stored in the cloud and sync across devices - you just sign in to your account on each device. The App also works offline - helpful if you travel or work in areas with limited internet. Your projects automatically sync once you are back online, making RoomSketcher the perfect building plan software for creating projects on the go.
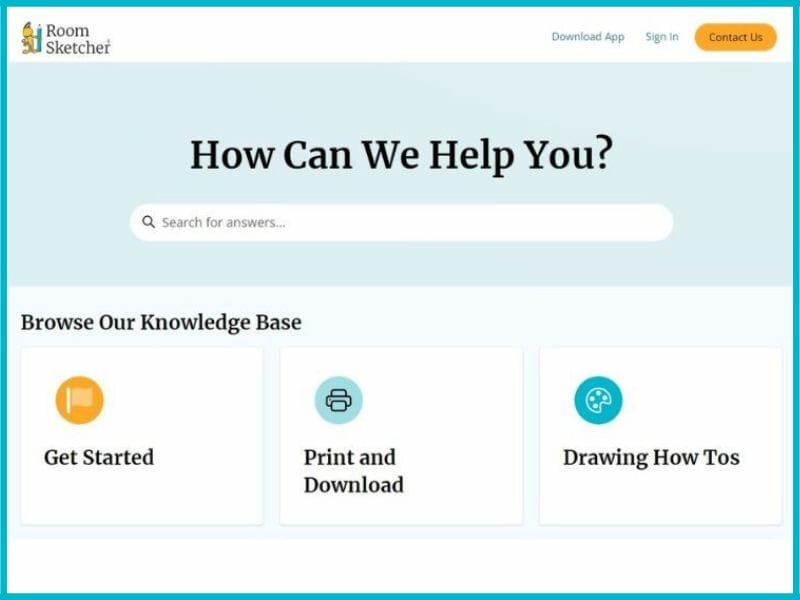
Get the Help You Need
At RoomSketcher, we believe that our customers should never feel alone when using our products. That's why we have an in-house customer service team to help you whenever needed. Our team is committed to delivering fast, reliable, and free assistance, whether you have a question about our building design software or need help with a technical issue.
We are always just an email away and ready to provide you with the support you need quickly and easily.
Join Over 10 Million People Across the Globe
Building Plan Examples
Whether creating building plans, site plans, or office designs, the RoomSketcher App makes drawing floor plans a breeze. Start from scratch or get inspiration from one of our many templates.
Frequently Asked Questions (FAQ):
Building plans are typically crafted using specialized software that allows architects, designers, and homeowners to visualize and design spaces. While many tools are available, the RoomSketcher App stands out as the easy-building software of choice. With its intuitive interface and powerful features, RoomSketcher enables users to create detailed floor plans, 3D visualizations, and virtual walkthroughs, bridging the gap between concept and reality for professionals and DIY enthusiasts.
Creating a building plan begins with conceptualizing the layout and design of a structure. First, gather your requirements and list the features and spaces you want. Then, with tools like RoomSketcher, the process becomes streamlined and user-friendly.
You can either draw the plan yourself using its intuitive interface or browse our extensive building plan template library to kickstart your design or, if you prefer, let RoomSketcher's expert illustrators draft it for you. Once the basic layout is in place, you can refine details, add fixtures and furnishings, and make adjustments as needed to bring your vision to life.
- Local Building Regulation: Ensure your design complies with local codes and permits. Some municipalities might have height restrictions for buildings or require a certain amount of off-street parking.
- Your Budget: Tailor your design to match what you're willing and able to spend. If on a tight budget, you might opt for simpler finishes or a more compact design to save on costs.
- Triple-Checked Measurements: Verify dimensions to ensure accuracy and avoid costly mistakes. Double-checking room dimensions to ensure that your selected furniture will fit comfortably and correctly.
- Outdoor Areas: Consider how the indoor spaces will connect to and complement outdoor areas. Designing a living room with sliding doors that open onto a patio, creating a seamless indoor-outdoor flow.
- Natural Light: Prioritize windows and openings to make the most of sunlight and enhance the ambiance. Positioning the main living areas on the sunniest side of the home, or adding skylights to rooms that might lack window space.
Try the RoomSketcher App’s Building Plan Software Free
With RoomSkethcer’s easy building plan software, you can create floor plans and layouts in no time. Discover all our great features, and try our basic functionality for free.
