How Much Does a Floor Plan Cost?
Preparing floor plans is one of the first steps of any building, expansion, or renovation project, as well as real estate sales processes. That means you need to factor this cost into your overall budget.
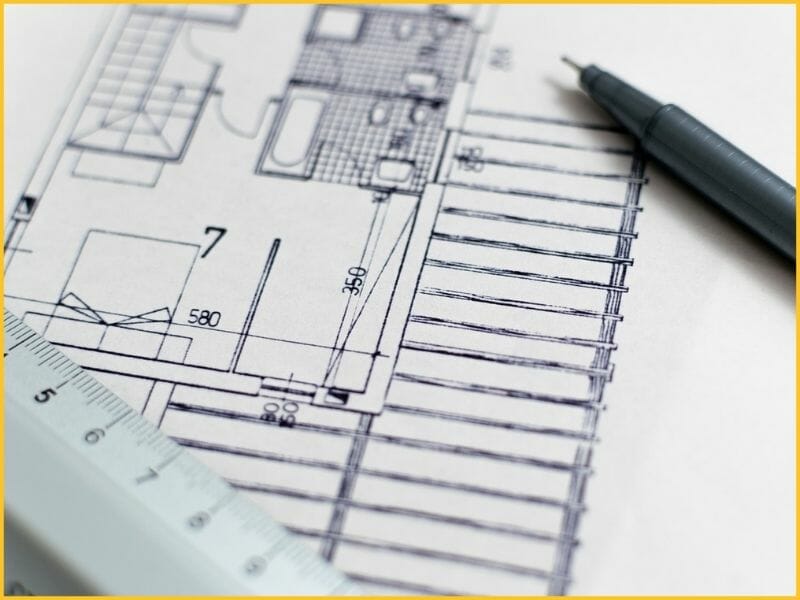
Estimating the floor plan cost is a bit like estimating the cost of building a house. Short answer: it depends. Based on who does the job and how big the job is, here's on average what you'll pay:
- Hire an architect to design your floor plan: costs between $1,500-$9,000
- Hire a draftsman to draw up your plan: costs between $800-$2,500
- Outsource to a redraw firm: costs $20-$114
- Use CAD software: costs around $200-$300 per month
- Use a DIY Floor Plan software: costs anywhere from $2 as a one-off to $119 per month
What Drives the Cost of a Floor Plan?
Many factors affect how much you need to pay for a house plan. It is also important to consider who is the best person to do the job for you. Here are some things to consider that will affect your overall cost:
- Detail required — do you need structural changes and wall thickness or are inside measurements enough?
- Existing home or new build — with a new build, you often also need site plans, elevation drawings and construction plans.
- How much can you do yourself — do you, for example, need a professional to come on-site and measure?
- Size — larger areas will be more expensive if you are hiring a professional.
- Style — modern homes tend to have clean, simple lines vs. a Victorian home remodel with nooks and crannies.
- Requirements — paint color recommendations, furniture layout, lighting plan etc., add to overall costs.
- One time vs ongoing projects —some services offer discounts if you regularly make plans.
Who Can Draw Up My House Plan and How Much Will It Cost?
Floor plans can be drawn by architects and draftsmen, or you can do the work yourself and create a hand-drawn sketch or use a floor plan software. If you hire a professional, the cost will range from from hundreds to thousands of dollars. If you are able to do the work yourself, you can create a floor plan for as low as $2.00.
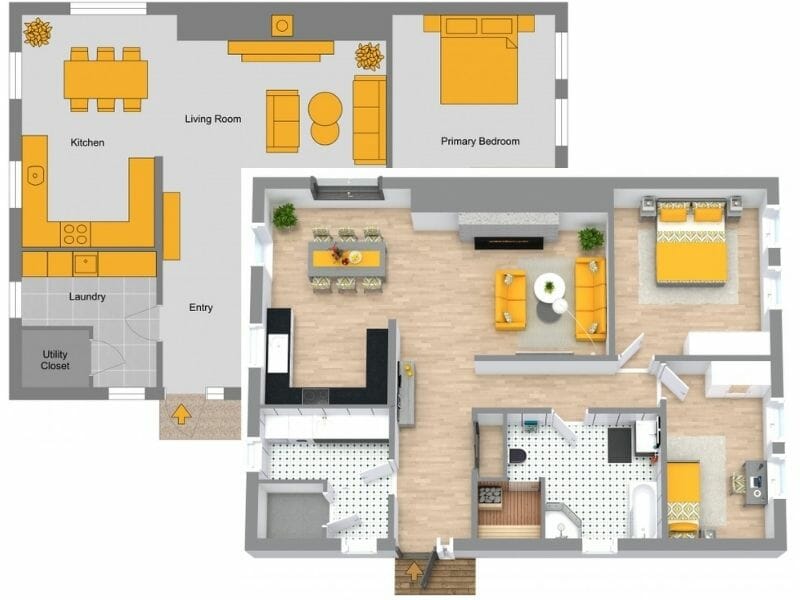
How Much Does it Cost to Have a Floor Plan Created by an Architect?
Architects charge between $100-$250 per hour to draw up plans. It can take anywhere from 3 days to 2 weeks to create a first draft. In addition, you need to factor in the time it takes to make adjustments.
Architects will charge for making these adjustments, adding to your total floor plan cost. So the peace of mind of hiring an experienced professional could cost you between $1,500 and $9,000.
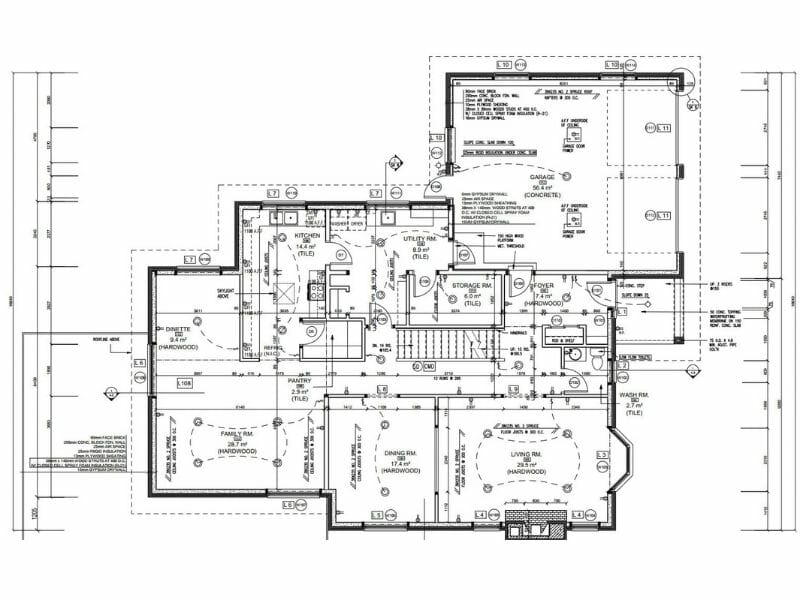
Pros:
- Licensed and certified experts in the field
- Technical drawings you can hand straight to the builder
- Responsible for personally measuring on-site, taking away this stress for you
Cons:
- Expensive
- Final delivery can take time
Are there more cost-effective methods? You bet!
How Much Does a Draftsman Charge to Create a Floor Plan?
A draftsperson will cost significantly less than an architect. If you are wondering how much a draftsman charge for house plans, these professionals will cost you about $50-$130 per hour. Even for larger and more detailed floor plans (which can sometimes take up to 10 hours), you still won’t come close to paying more than $1,300.
A draftsman won’t be able to create blueprints or drawings for an entire new house project, but they’re certified and perfectly qualified to create floor plans for home expansions, renovation projects, and real estate listings. They have plenty of training and are experts on getting exact measurements and can even advise on structural challenges you may face.
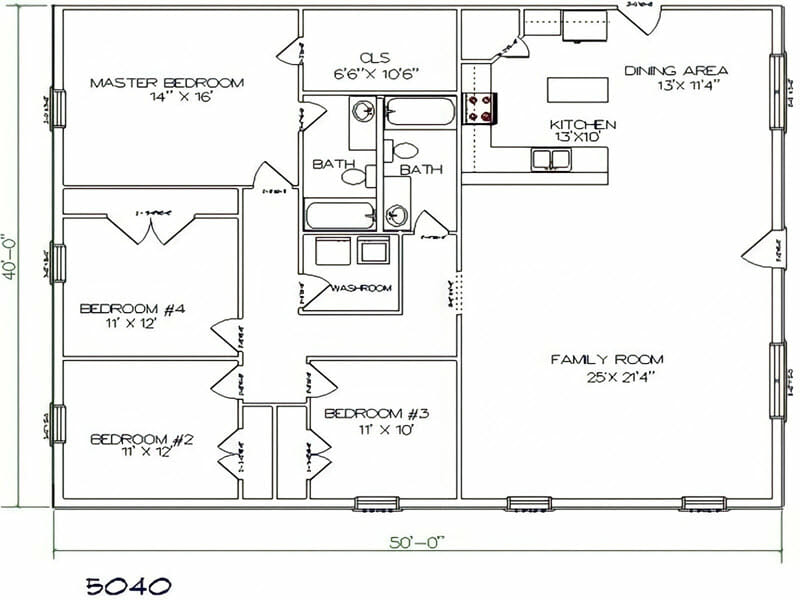
Pros:
- Less expensive than an architect
- Jobs can be done relatively quickly
- Draftsmen create floor plans on a regular basis and can give you valuable input
Cons:
- Do not advise on project logistics or construction problems that may arise
- Provides floor plans only, no design or on-site work
Architects and draftsmen are a great option if you want a professional to come and measure and create the plans for you. If you are willing to put more work in yourself, there is plenty of money to save.
How Much Does it Cost to Order a Floor Plan From a Redraw Service?
To use a redraw service, you need an existing blueprint or floor plan as a PDF or on paper. This can either be from when you purchased the home, or you can make a hand-drawn sketch yourself where you add in measurements and fixed installations.
You then send this sketch to the redraw company, and you get back a professional floor plan, usually within a day or two.
The actual floor plan you get back from the redraw firm can vary. Some firms send you back a 2D floor plan which is just an image, and you need to use Photoshop or Illustrator if you want to make any changes. Some providers will include a 3D floor plan in their offering. Others will also send you a digital project that you can open online and make any edits yourself.
Most vendors charge per level, with the price ranging from $20 to $38 per floor. With a typical three-story house, you are looking at a house plan cost of anywhere between $60 and $114.
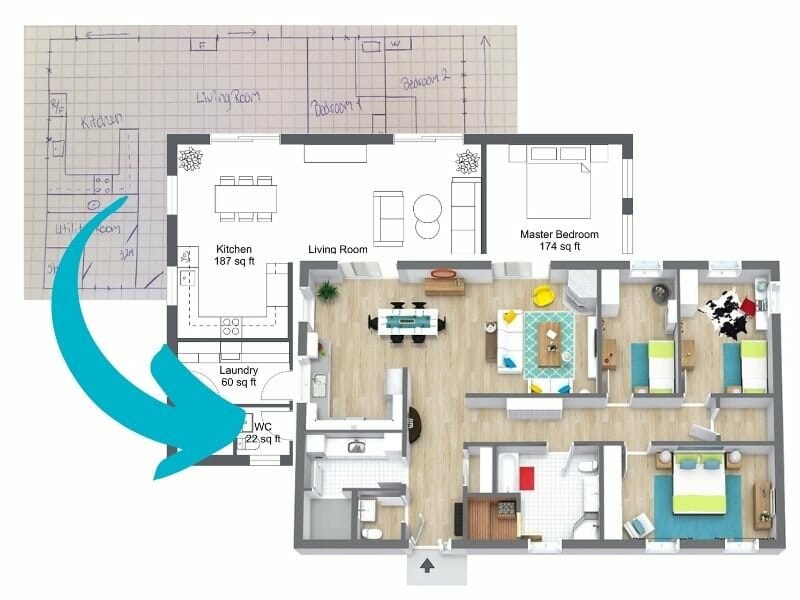
Pros:
- Easy transaction with minimal effort on your part, particularly if you already have an existing blueprint
- You get a professional floor plan back within 24-48 hours
- Choose a vendor that provides a digital floor plan which will allow you to add in the furniture and interior design elements
Cons:
- Researching the right firm can be time consuming
- You need to have an existing sketch to use this type of service
How Much Does it Cost to Create a Floor Plan Using CAD Software?
If you are technically savvy, then you can create a floor plan using CAD software. CAD stands for computer-aided design and is an umbrella term used to describe anything from 2D vector-based drafting systems to 3D modeler software. This type of software is often used by architects, draftsmen, and civil engineers to create construction documents.
CAD plans are necessary if you are using the floor plan as a basis for technical documentation, construction bids, or drawings for your contractor. As the software is quite complex to master and use, drawing up a floor plan can take anywhere from a few hours up to 10 hours per level.
Assuming you plan to use the software yourself, you will need to pay a monthly fee. CAD software costs anywhere from $200 to $300 a month.
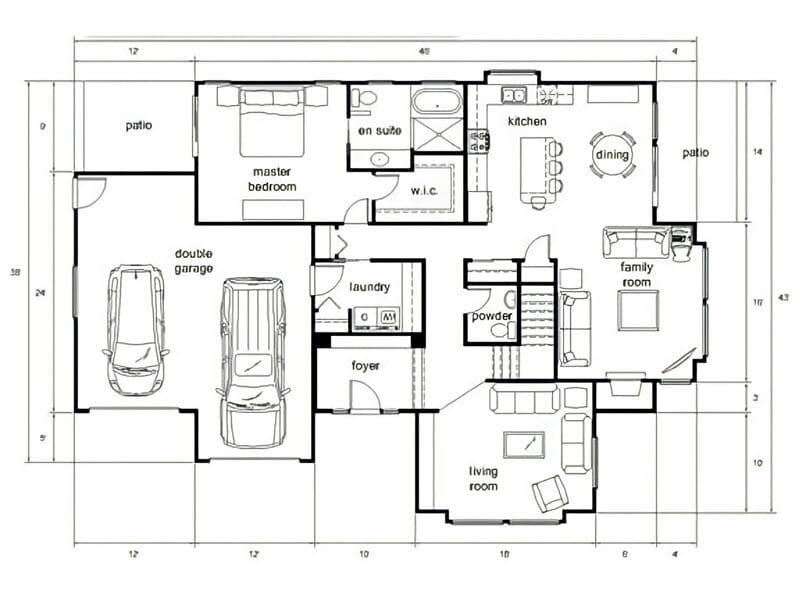
Pros:
- A viable option for a DIY floor plan
- If you're experienced it can be done relatively quickly
- Less expensive compared to hiring a professional
Cons:
- If you aren't familiar with CAD, it can be a hassle
- It could get pricey if you need time to learn how to use the software
- You may need plenty of storage and a powerful computer to use the software
If you don't want to invest the time it takes to master a complex program like CAD, there are still DIY options out there. Using floor plan software to draw up your house plan may be the best choice for you.
How Much Does a Floor Plan Cost With DIY Floor Plan Software?
If you are willing to put in the work yourself, then DIY floor plan software is a cost-effective way of creating your plan. You don't need a lot of know-how, since these programs are simple to use and come with lots of tutorials. All you need are some measurements, a computer or tablet, a bit of time, and VOILA! Your floor plan is ready.
It typically takes around 15-20 minutes to draw one floor of a home, so if you have a three-story house, you are looking at less than an hour's work. This of course depends on the level of detail you want to add — if you are merely creating an overall plan to illustrate the general layout and flow of the home, you can get away with a shorter time investment.
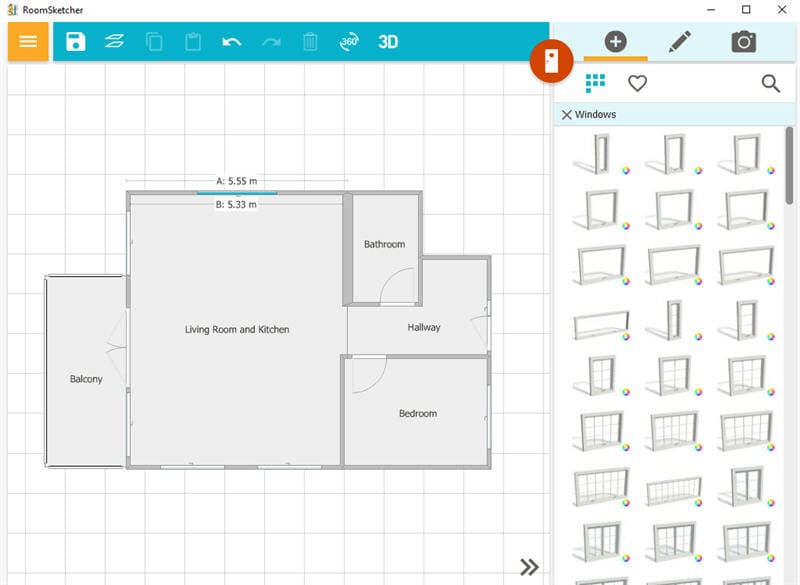
On the flip side, if you want to get all your wall colors correct and add details like lighting and furniture placement, you could spend hours or even weeks creating your home design.
Floor plan software comes in many shapes and sizes. Some only let you draw your layout and don't give you a professional floor plan with measurements at the end. Others have a "pay per plan" solution, where you can draw up your home and then for as little as $2 get a professional-looking floor plan. Many software companies also offer subscriptions, with costs ranging from $49 to $119 per year, and sometimes higher.
Floor plan software is used by everyone from real estate agents, photographers, and appraisers to home builders, remodelers, and interior designers. It's an effective tool to help create floor plans fast, and as a bonus, you are not limited to a 2D Floor Plan.
The best software has a 3D option, where you can get both 2D and 3D Floor Plans, plus impressive 3D renderings. These are essential if you want to visualize the design of a home.
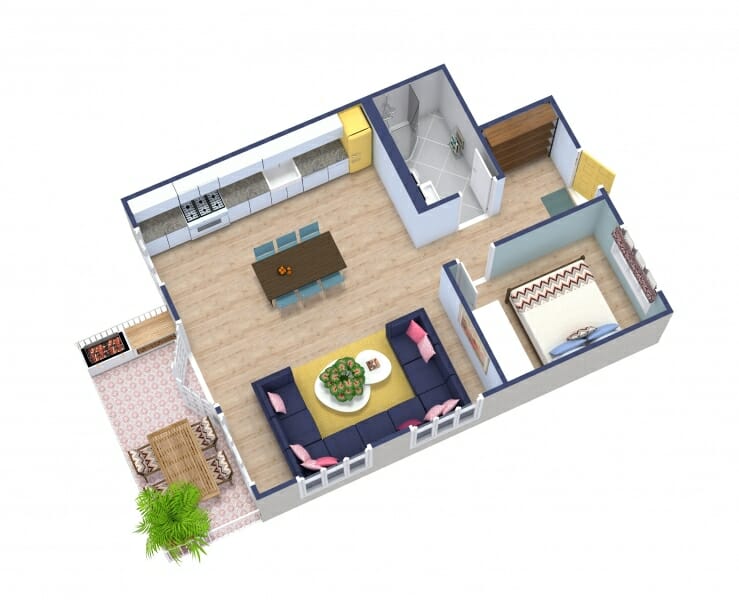
Pros:
- Inexpensive option - cost-effective alternative to hiring experts
- Easy to use
- Freedom to make changes yourself without additional cost
Cons:
- Some minimal learning required
- You don't get construction-quality documents complete with elevations
Using a floor plan software is an excellent option when no structural bearings are needed and you're doing e.g. a remodel, designing your dream home, or need a floor plan to list a property for sale.
Ready to Draw Your Own Floor Plan?
If you are ready to go the DIY route, we recommend trying RoomSketcher. With powerful features to create everything from a professional 2D plan to high-resolution 3D renderings (available with a paid subscription), we have you covered.
You can start with a free account so you can see just how easy it is to draw your plans. When you are ready, you can either purchase a one-time floor plan or buy a subscription.
If you need any help along the way, reach out to our friendly Customer Service team or check out our extensive library of online help videos to get you started.
Get started making your floor plan using RoomSketcher today!
Don't forget to share this post!
Recommended Reads
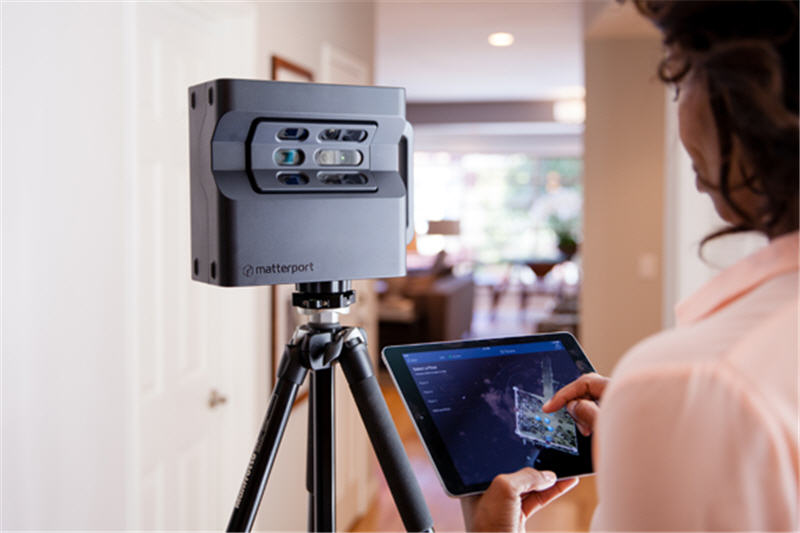
Create 2D and 3D Floor Plans from a Matterport Scan
Do you need professional floor plans for a home? If you have a Matterport 3D Virtual Tour then RoomSketcher can create floor plans and an editable project for you.
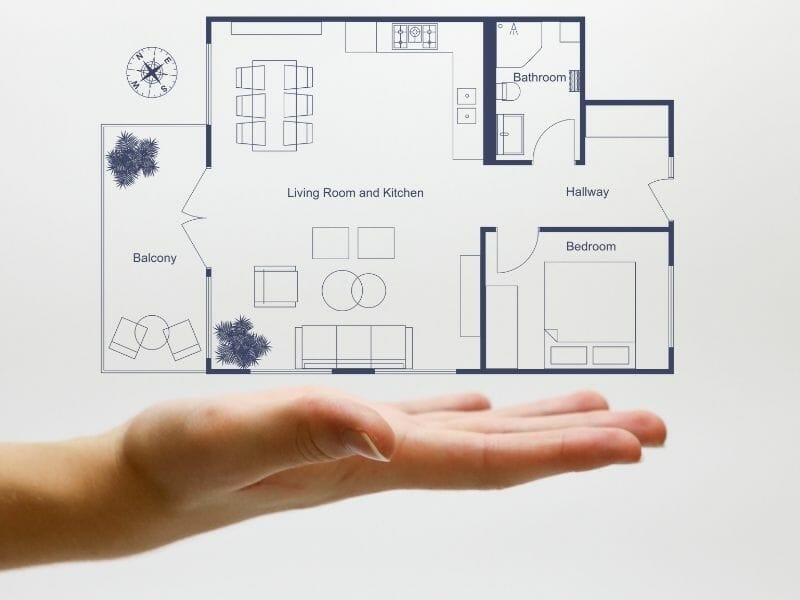
5 Reasons Floor Plans Are Important for Home Sales
Have you ever wondered if you should include floor plans in your property listing? We give you the reasons why floor plans are important when selling your home.
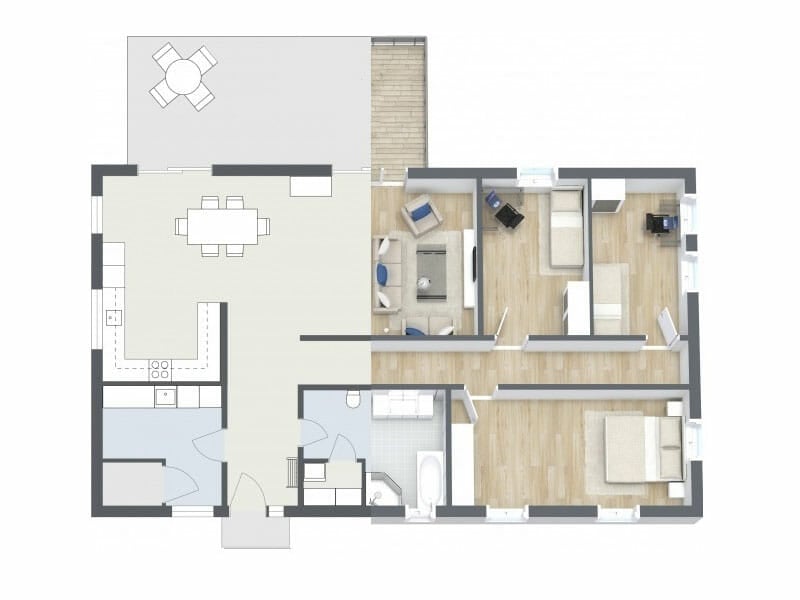
What to Look For When Choosing a Floor Plan Vendor?
Here’s our quick guide on what to look for when choosing a floor plan vendor.
