Create Built-In Shelves In RoomSketcher
A new interior design customer asked us a great user question – “How do I draw built-in bookcases on either side of a fireplace in your software?”
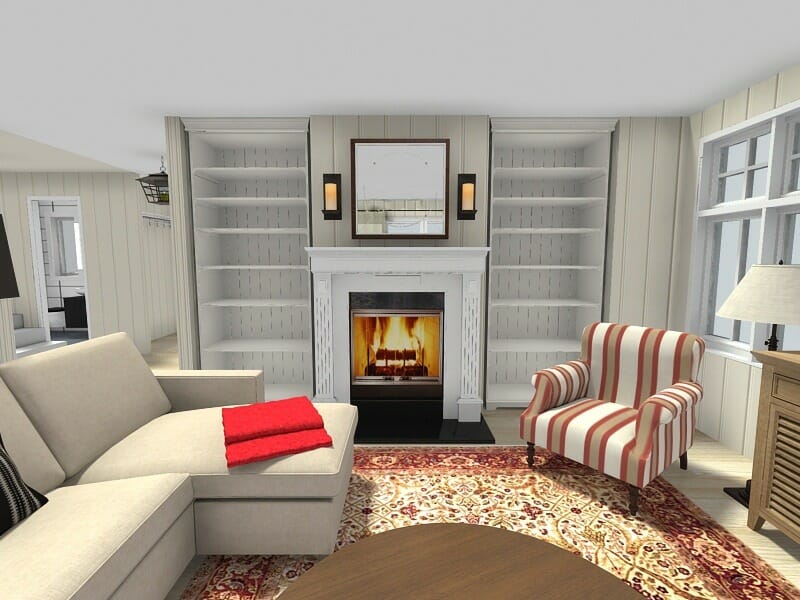
As an interior design pro myself, I really appreciated this question and felt it deserved a feature. I love the look of built-in shelves – whether they are framing a fireplace to create a feature wall or taking advantage of unused space below a staircase.
Creating clever storage solutions is where an interior designer’s skills can really shine.
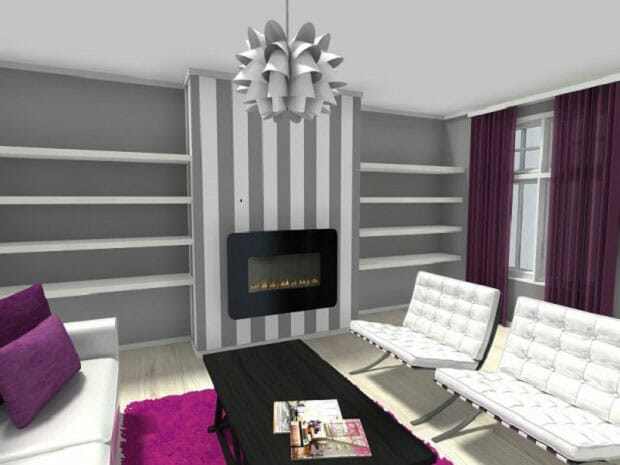
Simple “slab” shelves are an affordable storage solution and create a clean modern look.
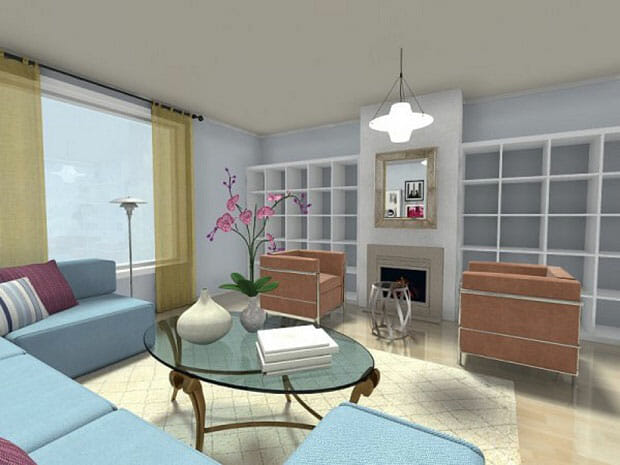
Box-type bookshelves are perfect for displaying unique collections, artifacts, and photos with your books. We created these with Ikea Expedit bookshelves.
Using an online floor plan and home design tool like the RoomSketcher App, you can easily plan and visualize your built-in bookcase.
Steps to Create Built-in Shelves
- In the app, create a wall opening or “niche” for your shelving using walls.
- Find the style bookcase or shelf that suits your project in the product library and drag it into the niche. Rotate it as needed to be facing out.
- Then select the shelving unit and click on Properties to modify the dimensions to suit your installation. For best results, use our handy Best Fit feature to automatically adjust the dimensions to fit.
Additional Tips and Tricks:
- If using Best Fit make sure to check the height of the unit as well. Make any height adjustments in Properties.
- If the shelving unit has a crown molding that projects on the sides you may need to adjust your width dimensions to get a closer fit.
- For detailed step-by-step instructions, check out this Help article.
Whether you are an interior designer, decorator, or just remodeling your home – we all need great storage solutions. Built-in shelves are a perfect way to achieve them. Plan yours like a pro using RoomSketcher online room planner.
Try It Yourself
The images in this article were created using the RoomSketcher App. The RoomSketcher App is an easy-to-use floor plan and home design software that you can use to create your home design online.
Don't forget to share this post!
Recommended Reads
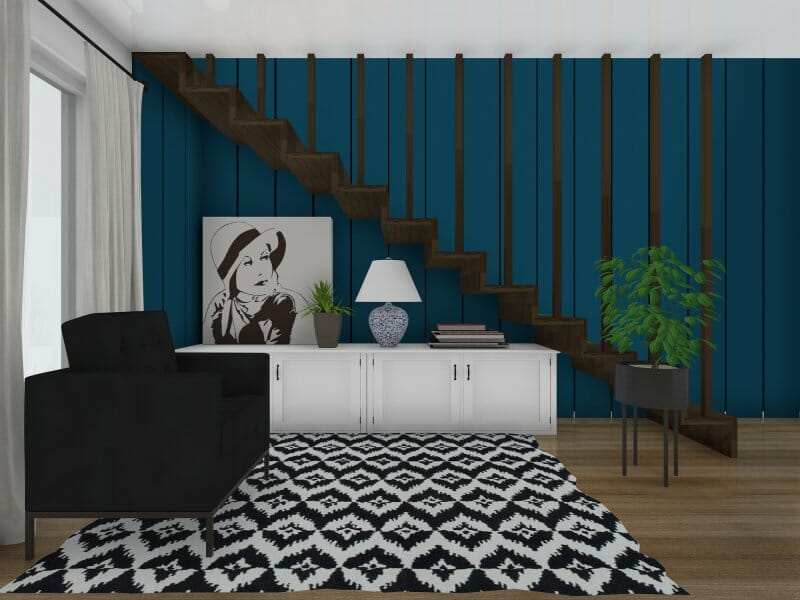
16 Stunning Staircase Ideas to Inspire Your Own Staircase Design
Visualize your staircase design online with RoomSketcher. See how different stair types and finishes will look in your home - in 3D!
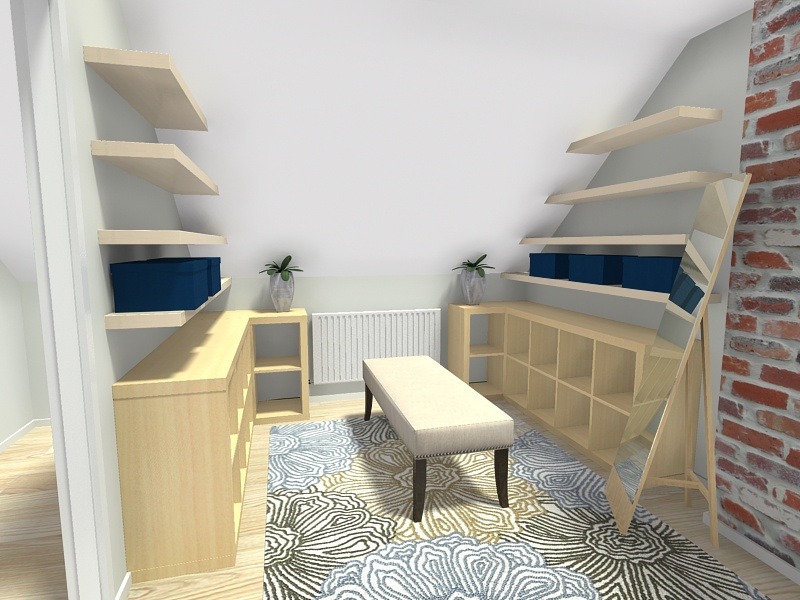
How to Create Sloped Ceilings
Create floor plans and home design projects with sloped or cathedral ceilings. Discover our favorite sloped ceiling hints and tips to get you started fast.
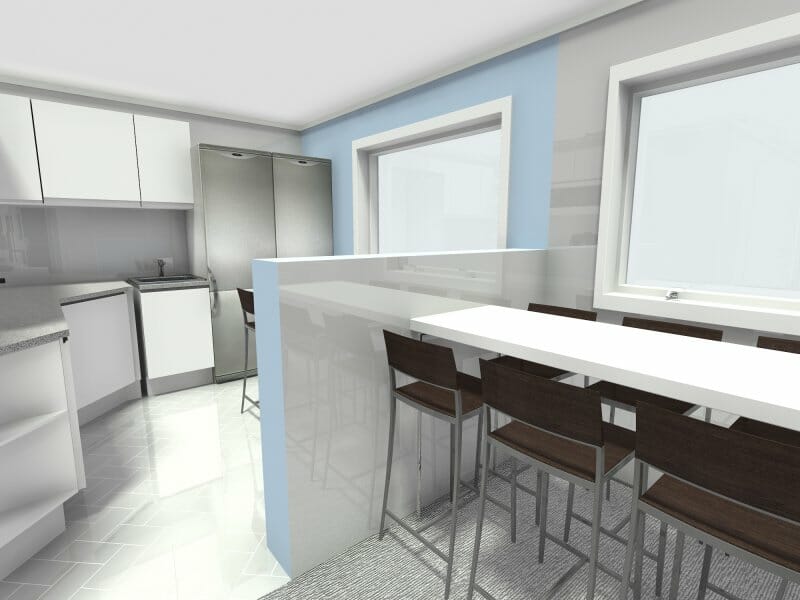
How to Create Half Walls in RoomSketcher
Half walls can easily be created in RoomSketcher, either by customizing items from the furniture library, or by adjusting different wall types.
