How to Create Sloped Ceilings
One of the coolest new features in the recent RoomSketcher release is sloped ceilings. Now you can create projects with sloped or cathedral ceilings as well as many other styles. Here is a video as well as our favorite sloped ceiling hints and tips to get you started fast.
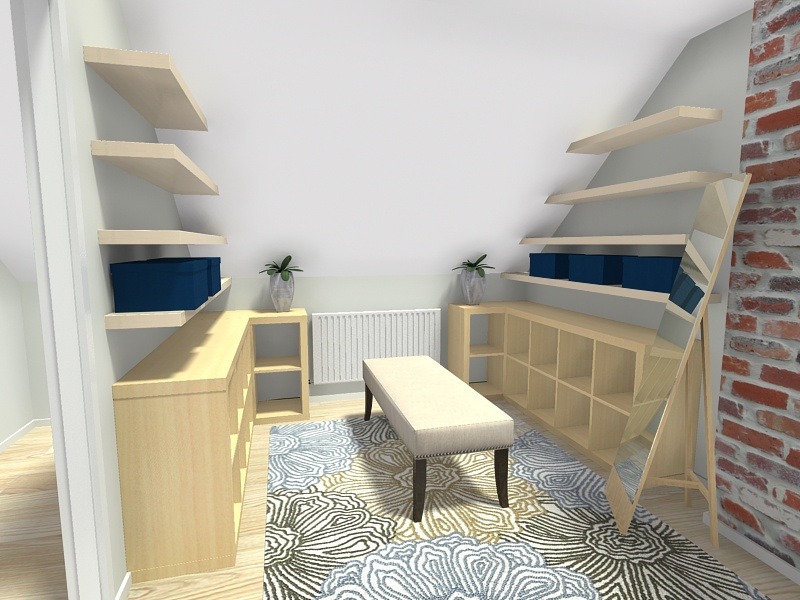
About Sloped Ceilings
Sloped Ceilings are created using Ceiling Heights. By setting some ceiling heights higher, and some lower, RoomSketcher will create a sloped ceiling between the two points.
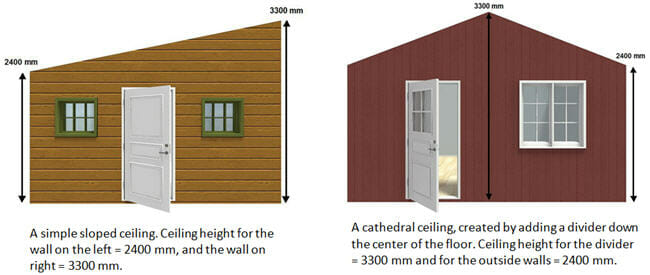
Setting Ceiling Heights
You set ceiling heights while in Walls mode. Simply click to select a Wall (or Divider), then click Advanced Properties. In Ceiling Height, type the height for the ceiling at that location.
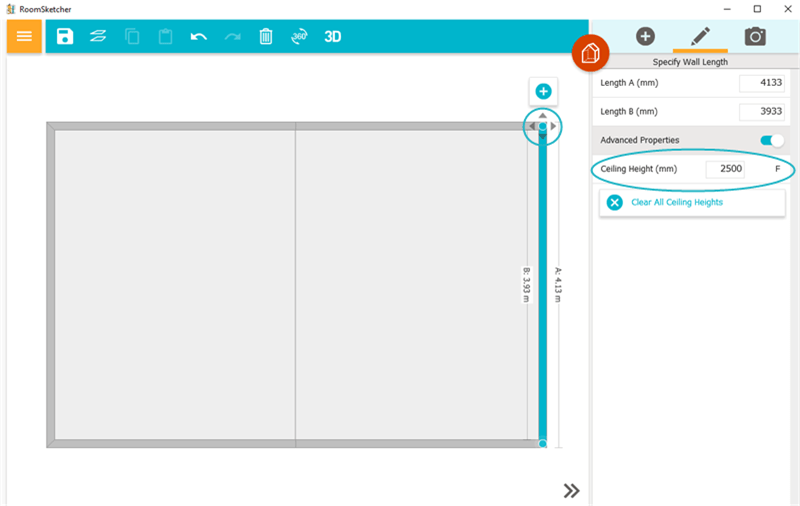
- Tip: One key point to remember when setting ceiling heights is that connecting walls will have the same height at the point where they connect.
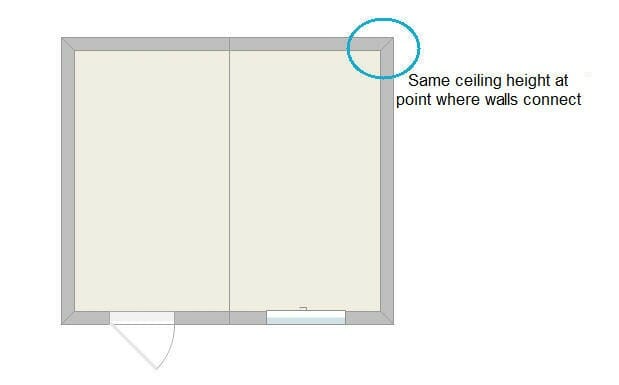
Viewing Sloped Ceilings
To see your sloped ceilings, use the camera to take snapshots either inside or outside of a building.
Don't forget to share this post!
Recommended reads
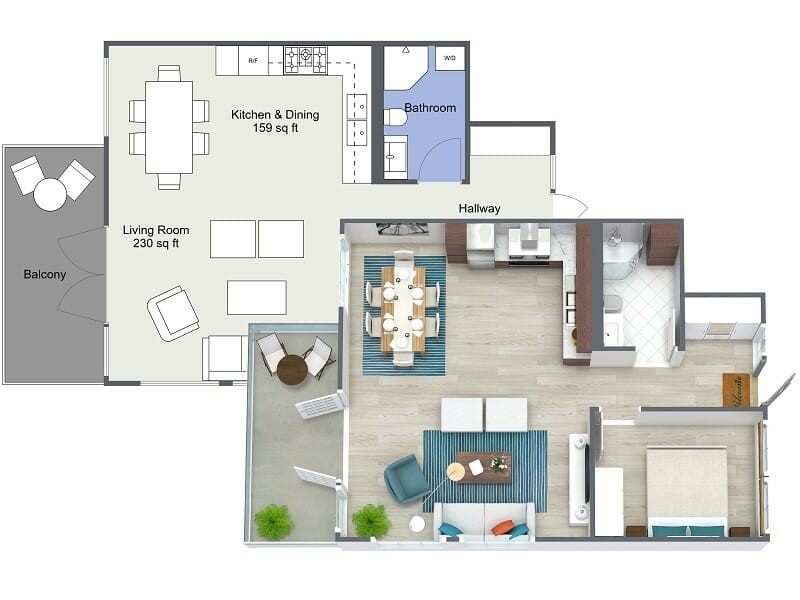
Order Floor Plans Online
Need floor plans? Order floor plans online quickly and easily with RoomSketcher Floor Plan Services. Ready the next business day!
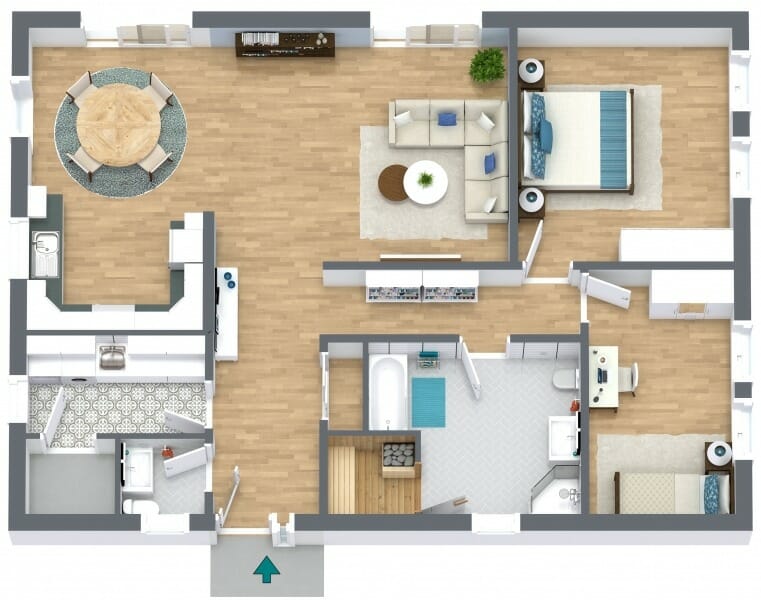
A Step by Step Guide to Creating 3D Floor Plans Online
Looking for an easy way to create 3D Floor Plans? Now you can create beautiful 3D Floor Plans online with RoomSketcher.
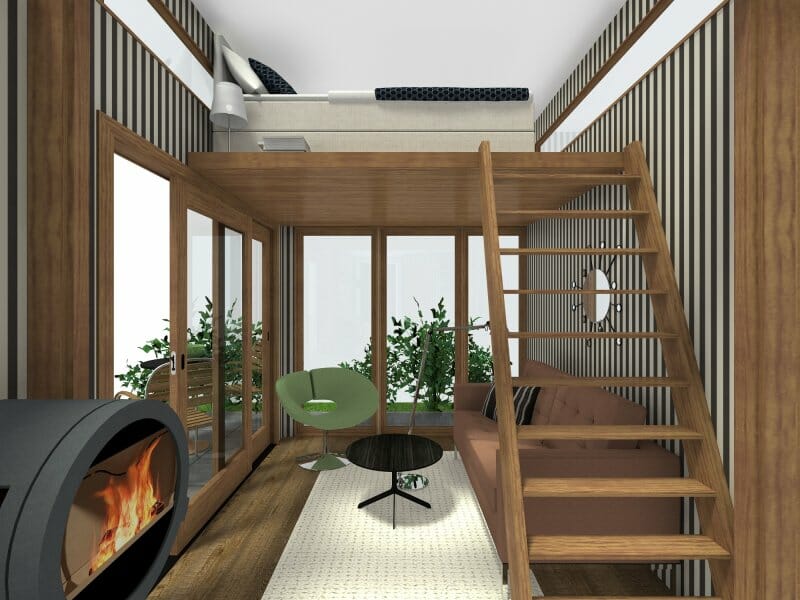
How to Create Loft Spaces in RoomSketcher
We show you a quick and easy way to create a loft space in RoomSketcher!