A Step by Step Guide to Creating 3D Floor Plans Online
Looking for an easy way to create Floor Plans for your real estate marketing? Now, you can create beautiful 3D Floor Plans online with the help of RoomSketcher.
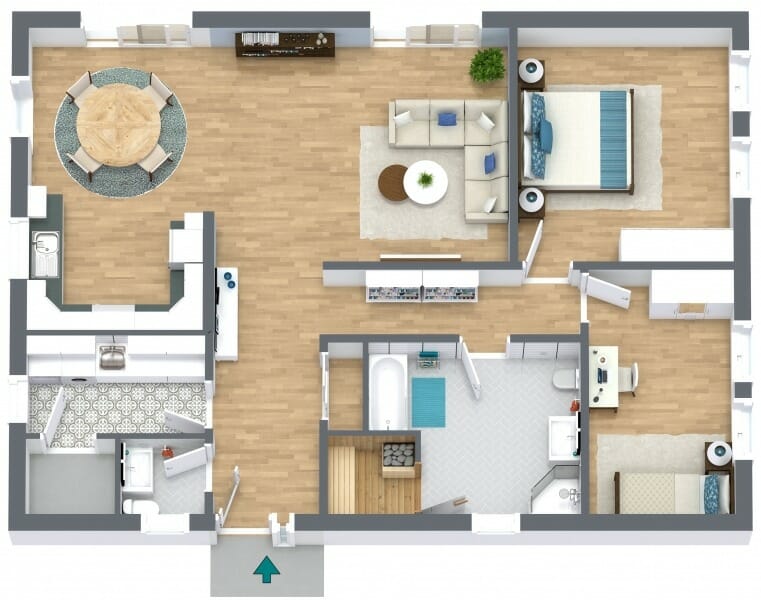
With RoomSketcher, you can order floor plans from our expert illustrators or draw 3D floor plans online using the RoomSketcher App. This article gives you more information about creating beautiful 3D Floor Plans by drawing them yourself.
Understand 3D Floor Plans
3D floor plans give you an authentic feel for a space's appearance. This gives you a much better understanding of a space´s layout, size, and flow. You can see how fixtures, finishes, and furnishings will look – all presented in full-color 3D.
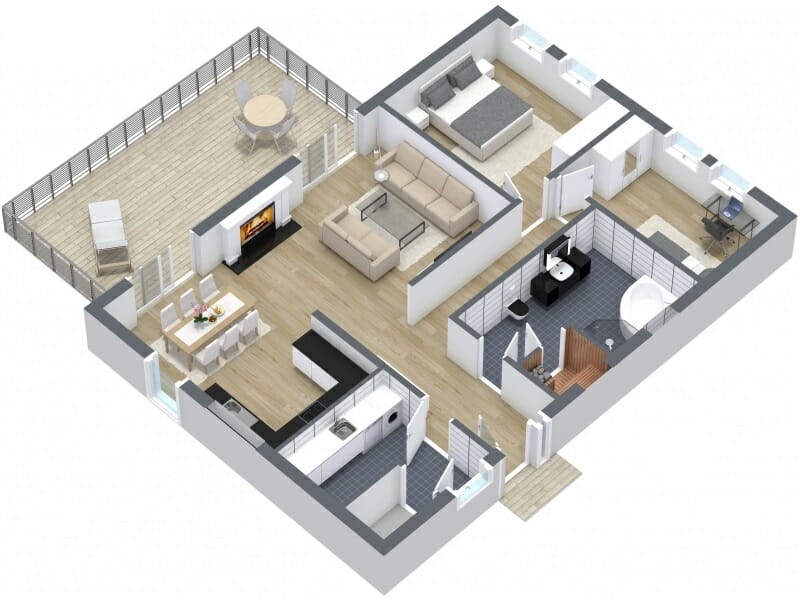
Choose the Right Online Tools
RoomSketcher lets you draw a floor plan online on your PC, Mac, or tablet. Our single-source technology means that while you draw your floor plan in 2D, your 3D Floor Plan is created simultaneously, so there is no need to draw a separate 3D floor plan.
A 3D floor plan lets you see the real potential of properties and home designs. Whether you want to create 3D floor plans for real estate or interior design or want to know how a new room design or home improvement will look, RoomSketcher 3D Floor Plans are ideal.
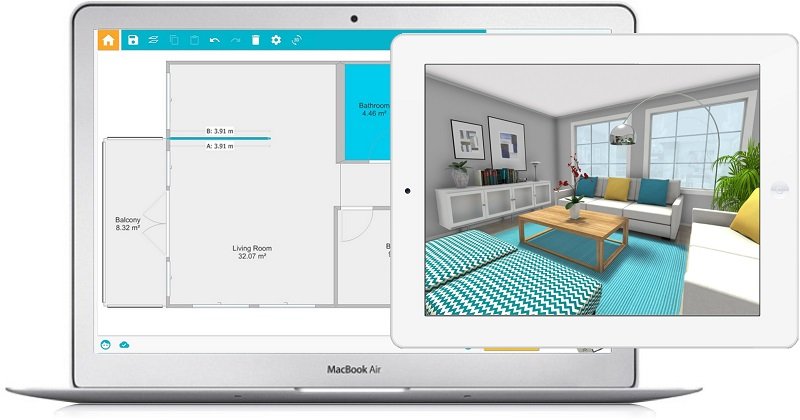
Prepare Your Floor Plan
Preparing your floor plan is the crucial first step in creating impressive 3D representations using the RoomSketcher App. Before delving into the world of three-dimensional design, ensure that you have accurate measurements and a clear understanding of your space.
Start by measuring the dimensions of each room, noting the location of doors, windows, and any structural elements. If possible, create a rough hand-drawn sketch to capture the basic layout. This initial groundwork will serve as the foundation for your digital design journey.
With these measurements in hand, you'll be well-equipped to transfer your ideas onto the digital canvas of the RoomSketcher App, where you can transform your two-dimensional floor plan into a stunning three-dimensional masterpiece.
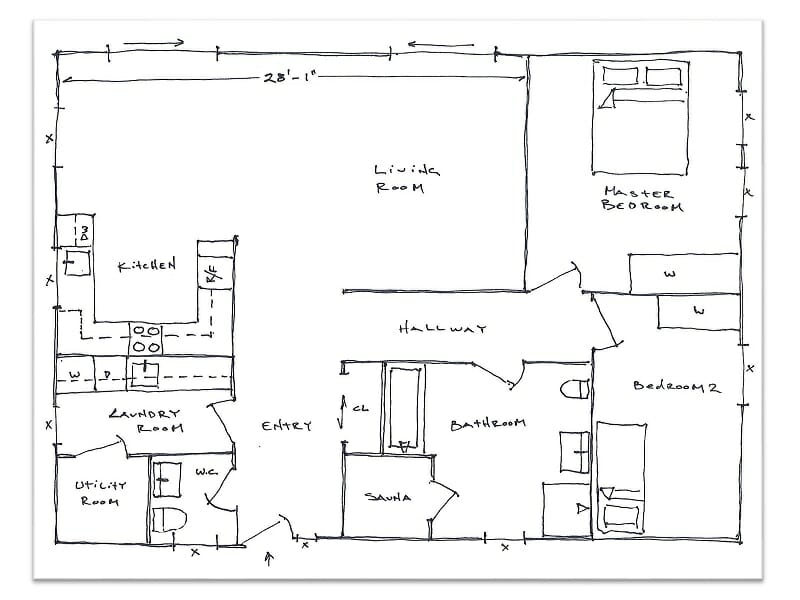
Create the 3D Floor Plan
Creating the 3D floor plan within the RoomSketcher App is an exciting process that transforms your vision into a virtual reality. First, you can import an existing floor plan or start from scratch by directly sketching the layout onto the platform. If you choose the latter, simply use the intuitive drawing tool to outline walls, accurately indicating their lengths and angles.
Once the basic structure is in place, employ the tool's features to add doors, windows, and various architectural elements effortlessly. The app's user-friendly interface lets you drag and drop these components onto your layout, ensuring a seamless integration that mirrors the real-world design.
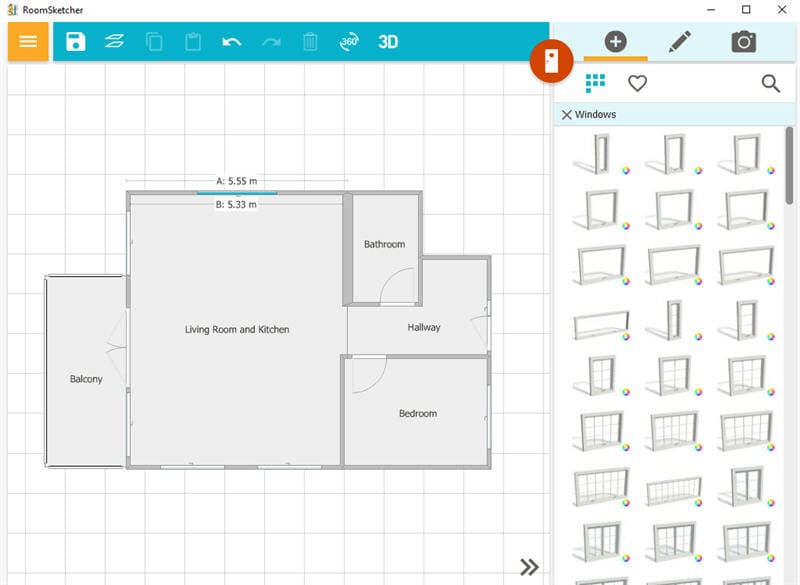
Add Furniture and Decor
Adding furniture and decor to your 3D Floor Plan within the RoomSketcher App is the key to bringing life, functionality, and aesthetics to your design.
Begin by selecting furniture, appliances, and decorative items from the App's furniture library, which offers various options to suit various styles and preferences.
Strategically placing these elements is essential to creating a realistic and harmonious representation. Start by considering the functionality of each room – arrange furniture in a way that optimizes traffic flow and serves the space's intended purpose.
For instance, position sofas and chairs around a focal point like a TV or fireplace in a living room. Place beds against walls in bedrooms and incorporate storage solutions for a practical touch. Dining areas can be enhanced by positioning tables near windows for natural light or adjacent to the kitchen for convenience.
Pay attention to proportion and scale. Ensure that the dimensions of your chosen furniture align with the room's proportions, avoiding overcrowding or sparse arrangements.
Experiment with different layouts to find the perfect balance between form and function.
Consider the overall aesthetic you want to convey as you place decorative items like artwork, rugs, and plants. These elements add personality and warmth to your 3D floor plan, allowing you to visualize a cohesive and inviting living environment. By thoughtfully selecting and arranging furnishings, you'll create a visually stunning 3D representation and gain insights into the practicality and charm of your design.
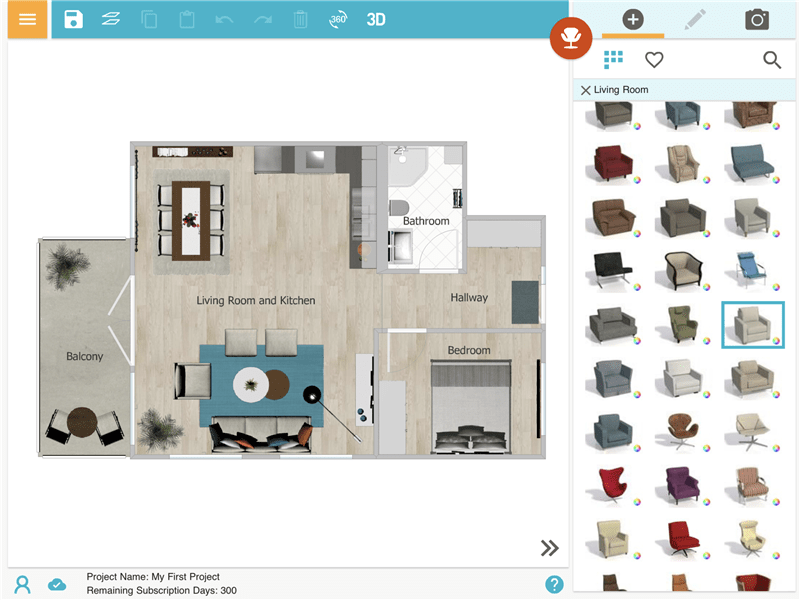
Add Texture and Materials
Texturing and materials are pivotal in elevating the visual appeal and realism of 3D floor plans online. By incorporating textures, you infuse your virtual spaces with depth, character, and a tactile quality that mimics real-world environments.
The right textures can evoke emotions, set moods, and enhance the overall aesthetic of your design, contributing to a more immersive and engaging experience.
To apply textures effectively, start by selecting materials from the App's extensive library, which includes a wide range of options like wood, stone, fabric, and more. Begin by focusing on walls, which often serve as the backdrop for your design. Choose a suitable paint, wallpaper, or paneling texture, and then simply drag and drop it onto the wall surfaces.
Adjust the scale and orientation to ensure a natural appearance. For floors, explore textures that resonate with the room's function and ambiance. From hardwood to tiles and carpets, the App offers an array of choices. Select the appropriate texture and apply it to the floor area, adjusting the scale as needed to match the room's dimensions.
Consider applying textures to surfaces such as countertops, cabinets, and furniture. This attention to detail adds authenticity to your design and enhances the overall cohesion of your 3D floor plan.
By thoughtfully integrating textures and materials, you'll elevate the visual impact of your design, creating a virtual space that resonates with both functionality and aesthetics.
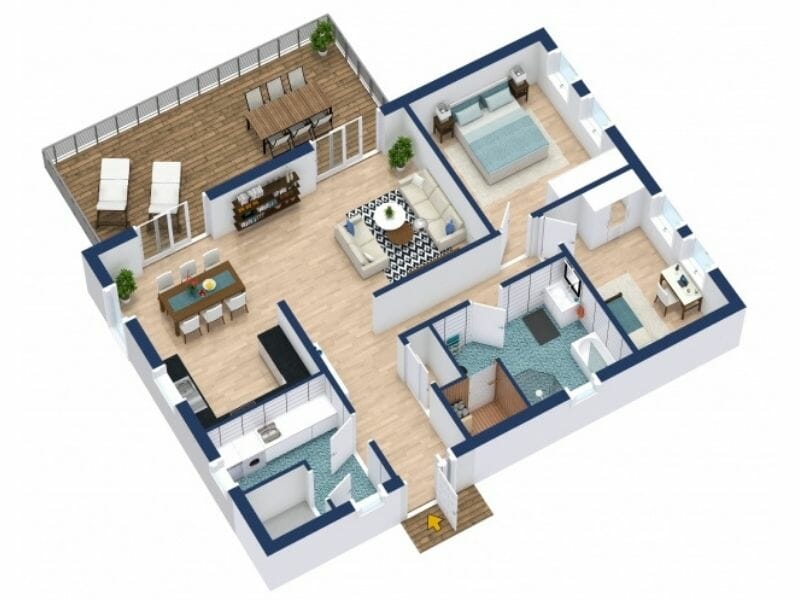
Navigate the Live 3D Walkthrough
Navigating the Live 3D walkthrough of your floor plan within the RoomSketcher App is an immersive experience that allows you to explore your design from all angles, providing a dynamic preview of the final result.
Once you've finalized your 3D floor plan, you can easily access the Live 3D walkthrough feature. As you interact with this feature, you'll discover a range of controls that offer a comprehensive view of your virtual space. Zooming allows you to get up close to examine details or pull back for a broader perspective.
Panning enables you to move horizontally across the space, smoothly transitioning from one area to another. Rotating allows viewing your design from different orientations, offering a holistic understanding of the layout's spatial arrangement.
These intuitive controls empower you to virtually step into your creation, effectively exploring rooms, corridors, and corners as if you were physically present. The Live 3D walkthrough transforms your floor plan into an interactive journey, helping you identify potential design refinements and ensuring that your envisioned space aligns with your expectations.
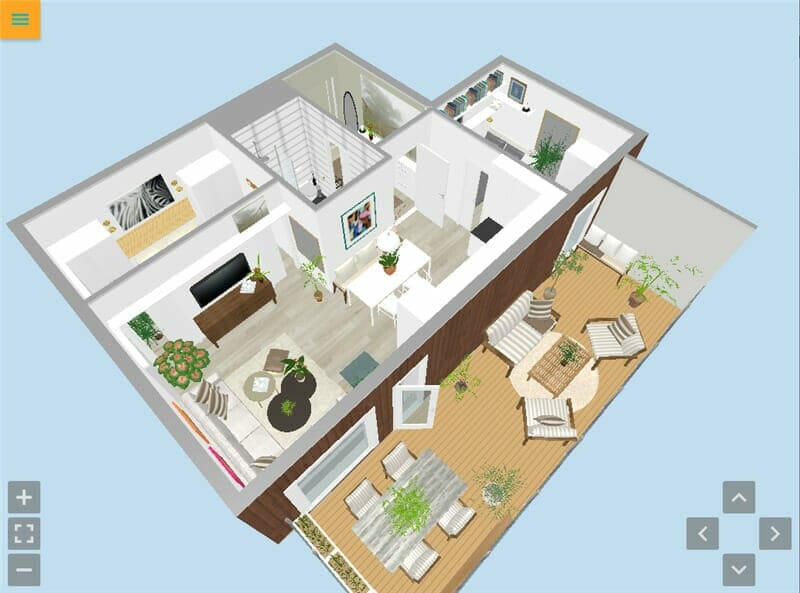
Edit Your 3D Floor Plans Online
With the RoomSketcher App, you can edit your floor plans online. Make any changes and click to update your floor plan – it’s that easy!
You no longer need to wait for the whole floor plan to be redrawn; just make your edit and regenerate the floor plan. Create, edit, and update your 3D Floor Plans – quickly and easily.
Plus, your RoomSketcher floor plans are stored in the cloud. Access your floor plans anywhere and work across devices. Draw a floor plan onsite using your tablet, then make any additional changes you want using your PC or Mac later.
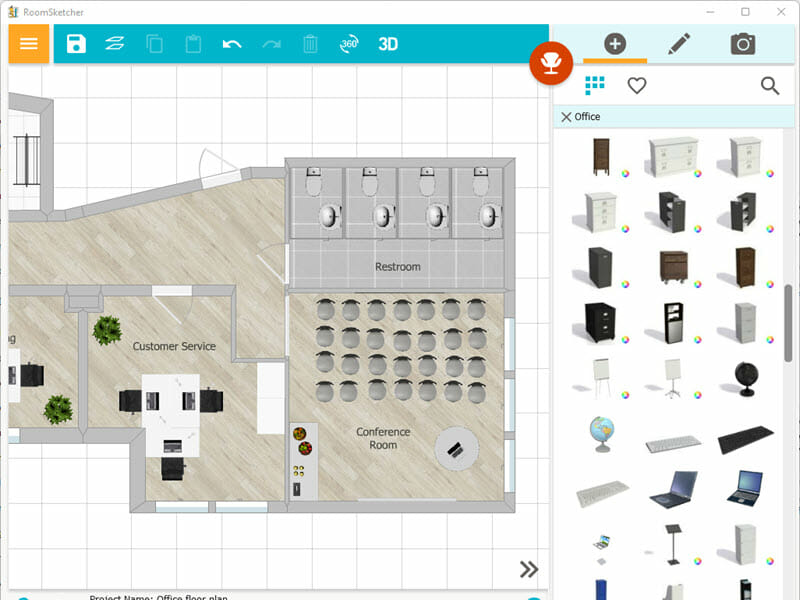
Collaborative Features
The collaborative features offered by online tools like the RoomSketcher App revolutionize the process of creating 3D floor plans by enabling real-time interaction and feedback from colleagues, clients, and stakeholders.
Once your 3D floor plan is ready, you can effortlessly share it with others by sending them a link or granting them access to the design. This facilitates easy review and feedback collection, allowing team members to offer insights, suggestions, and modifications directly within the platform.
By embracing these collaborative features, you tap into the expertise of various stakeholders and create 3D floor plans that align with your vision and reflect a collective understanding of functionality and aesthetics.
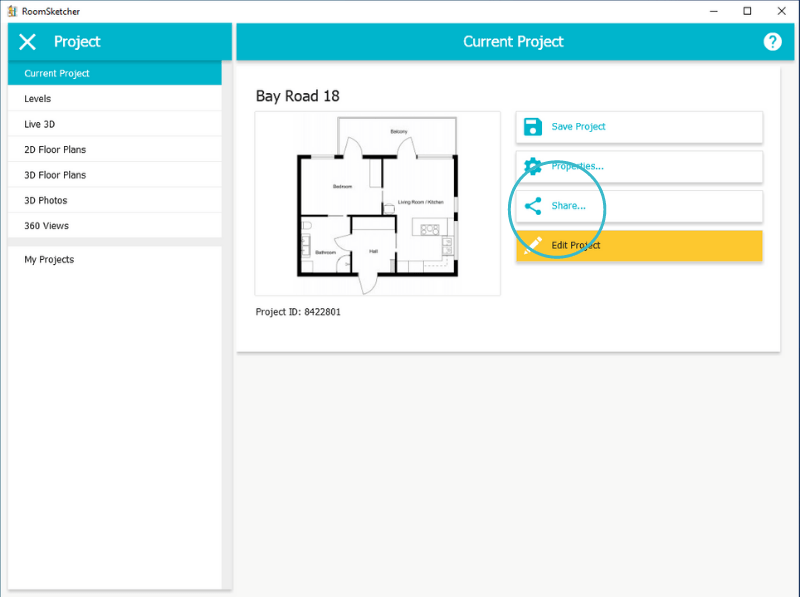
Exporting and Sharing the 3D Floor Plan
Exporting and sharing your meticulously crafted 3D floor plans from the RoomSketcher App is the final step in showcasing your design to the world.
The platform offers versatile options to share your work in various formats, such as a PDF, JPG, or PNG, depending on your needs ensuring that your vision reaches your target audience effectively. Add your 3D Floor Plans to property listings, presentations, marketing materials, and more. You can also share a link to your Live 3D Floor Plan. Allow customers, clients, family members, and friends to instantly take a dynamic virtual tour of your 3D Floor Plan. How cool is that!
Additionally, the app enables you to generate interactive 3D models that viewers can explore online. Sharing your creation is as straightforward as it is dynamic. You can embed your 3D floor plan on your website or blog to engage visitors with an immersive experience.
Alternatively, leverage the power of social media by posting your designs on platforms like Instagram, Facebook, or Pinterest, instantly captivating your audience's attention. For a more personalized touch, sending your 3D floor plans through email to clients, collaborators, or friends allows for direct communication and feedback.
The export and sharing options offered by the RoomSketcher App make your design accessible and resonant, transforming your vision into a tangible, shareable reality.
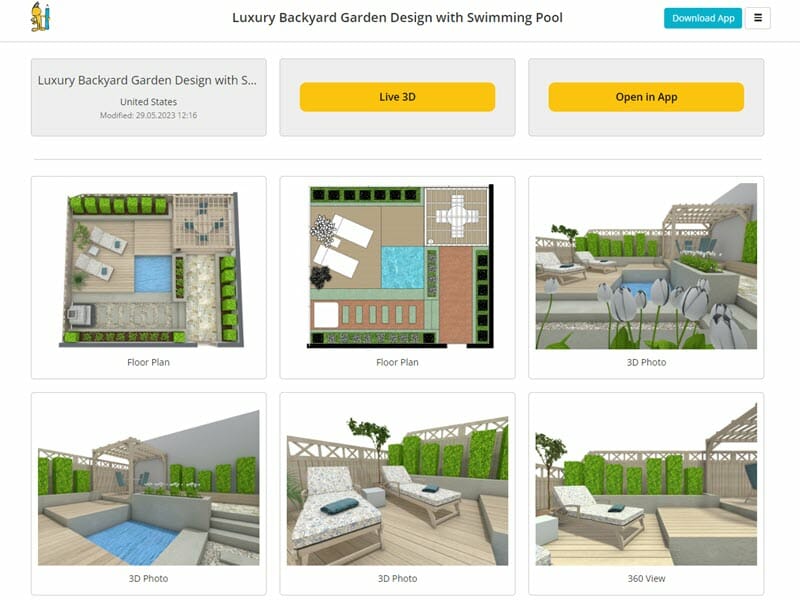
Try Our 3D Floor Plan Creator for Free
You can get started creating your floor plan in the RoomSketcher App, without spending a cent. Simply create a free RoomSketcher Account. When you are ready to generate your 3D Floor Plan and see it in Live 3D, simply upgrade – it’s that easy.
Don't forget to share this post!
Recommended Reads
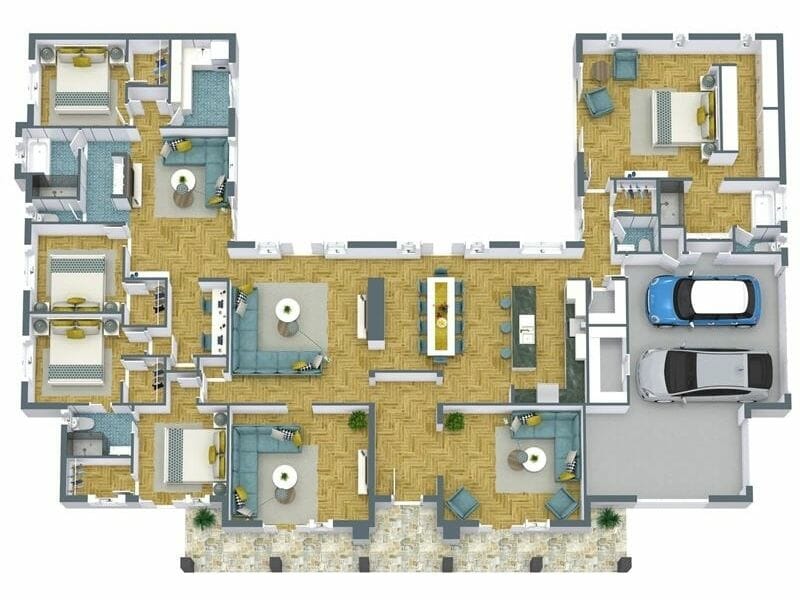
Everything You Need to Know About 3D Floor Plans
A complete guide to 3D floor plans. Professionals and individuals, learn the benefits of 3D floor plans, and how to create your own.
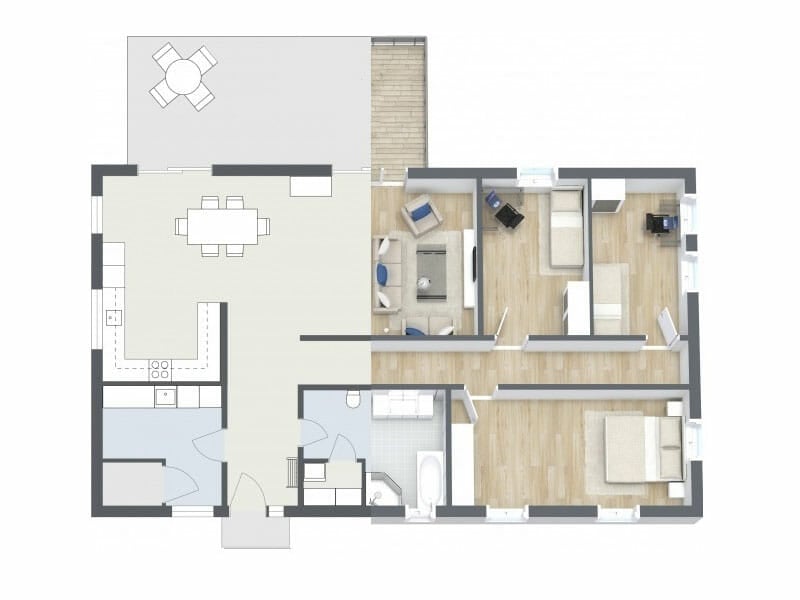
What to Look For When Choosing a Floor Plan Vendor?
Here’s our quick guide on what to look for when choosing a floor plan vendor.
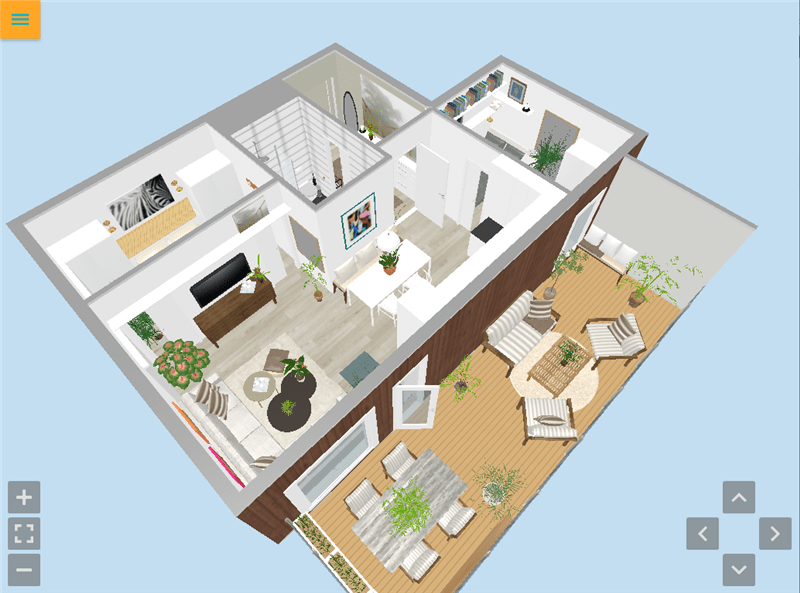
Share Live 3D Floor Plans
Live 3D Floor Plans are the latest trend for home sales, remodeling, and interior design projects - allowing users to take engaging virtual home tours right from their computer or mobile device.