Share Live 3D Floor Plans
Live 3D Floor Plans are the latest trend for home sales, remodeling, and interior design projects – allowing users to take engaging virtual home tours right from their computer or mobile device.
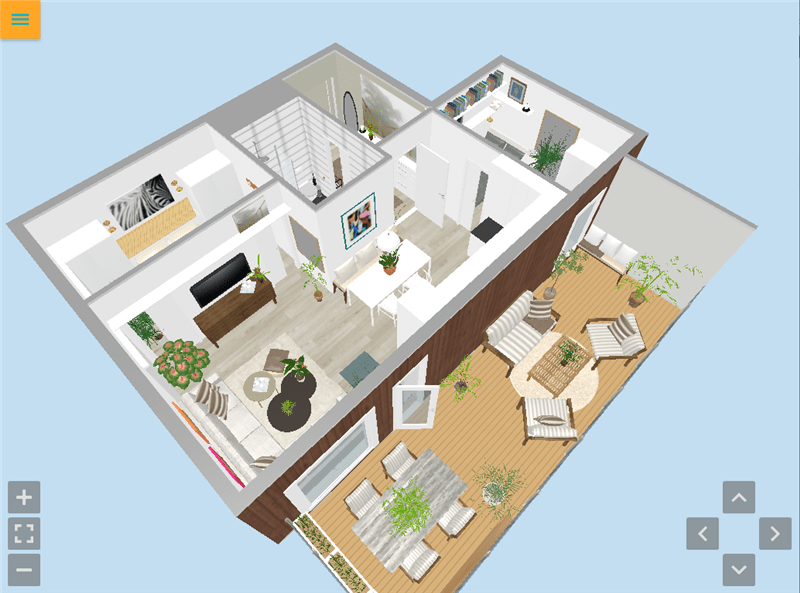
With Live 3D you can get a true feel for the overall layout - just as if you are inside the actual property.
It used to take a team of skilled animators, plus thousands of dollars, to create stunning 3D walkthroughs of properties. Now you can do it with just a click of a button in RoomSketcher!
No technical training is required. RoomSketcher floor plan software is user-friendly and easy-to-use. All your projects are online, so you can access your design projects anywhere, any time!

Top 5 Ways to Use This Feature
Marketing a New Home Development
Clients can tour (and fall in love with) model homes from their computer or mobile device before any building has started! Live 3D Floor Plans also help clients visualize home customization options such as flooring, paint colors, or appliances.
Selling Property
Potential homebuyers love the benefit of virtual tours (especially if they live far away) and this allows them to truly visualize the space, and even try out remodeling ideas or placement of their furniture.
Visualizing Interior Designs
Use Live 3D while you design – visualize floor and wall coverings, try various furniture styles and sizes, move walls or windows, and so much more. Then take your clients on virtual tours, helping them visualize, gain a greater comfort level, and easily choose between design options.
You can even share interactive project links, so clients and contractors can review the project in Live 3D from any of their devices, without having to be at the property. This makes phone meetings possible and more productive, improves review and response time & reduces misunderstandings and costly mistakes due to difficulty visualizing.
Home Improvement Contracting
Contractors and Kitchen & Bath Specialists use the Share function to better illustrate projects for their clients. Since these specialists are often on-the-go, they appreciate the ability to Share Live 3D Floor Plans from their mobile devices.
Visualizing Home Renovations
Homeowners can virtually move walls, add windows, try out paint colors, and use Live 3D to truly see how it will all look. Then, use Share Live 3D to better communicate final ideas to Home Improvement Specialists. Good communication improves estimates and avoids costly mistakes.
How to View Live 3D Floor Plans:
Paying RoomSketcher users have Live 3D available for all projects. Any RoomSketcher user can view a project if they enable Share Live 3D Floor Plans for a project. Best of all, you just click a button to view your project in Live 3D!
- Open the RoomSketcher App. You can draw floor plan projects yourself or order floor plans and have RoomSketcher illustrators create the project for you.
- Simply click the 3D button at any time to instantly view your project in Live 3D
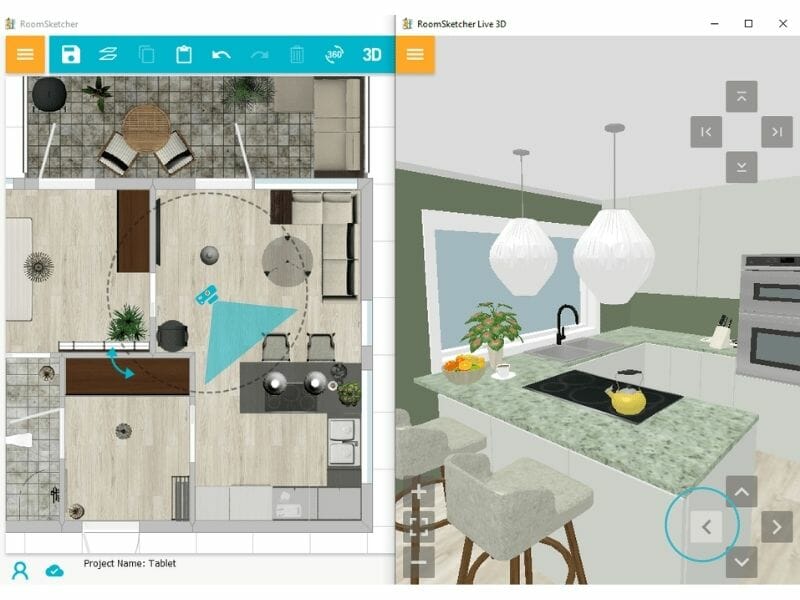
How to Share Your Project:
Live 3D Floor Plans can be shared so that friends, family, and clients can experience them, by enabling Share Live 3D Floor Plans for specific projects.
To enable sharing:
- In RoomSketcher Web Account, click Projects, then click a Project Name to open the Project Dashboard.
- Under Share Live 3D Floor Plans, you’ll either see your sharing links, or an Upgrade to Share button. If so, click Upgrade to Share. Once you enable sharing, RoomSketcher generates two links for a project:
– RoomSketcher Live 3D. This link allows users to experience your project in Live 3D, either from their personal computer or from their mobile device.
– RoomSketcher project link. This link allows users to experience your designs in Live 3D, plus make changes and customizations to their copy of the floor plans, using the RoomSketcher App user-friendly drag-and-drop interface. - Simply copy and paste a link, for example into an email message. Or embed it on your website. Your user just clicks the link – there is nothing that they need to download.
Try out Share Live 3D Floor Plans today!
Don't forget to share this post!
Recommended Reads
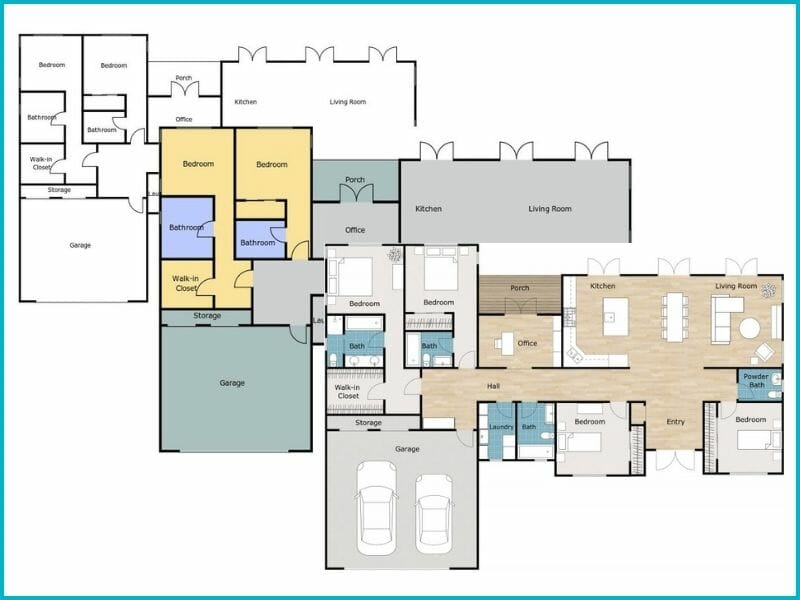
Customize Your 2D Floor Plans
We are passionate about floor plans. This article highlights the beautiful, high-quality floor plans that our Pro subscribers can make.
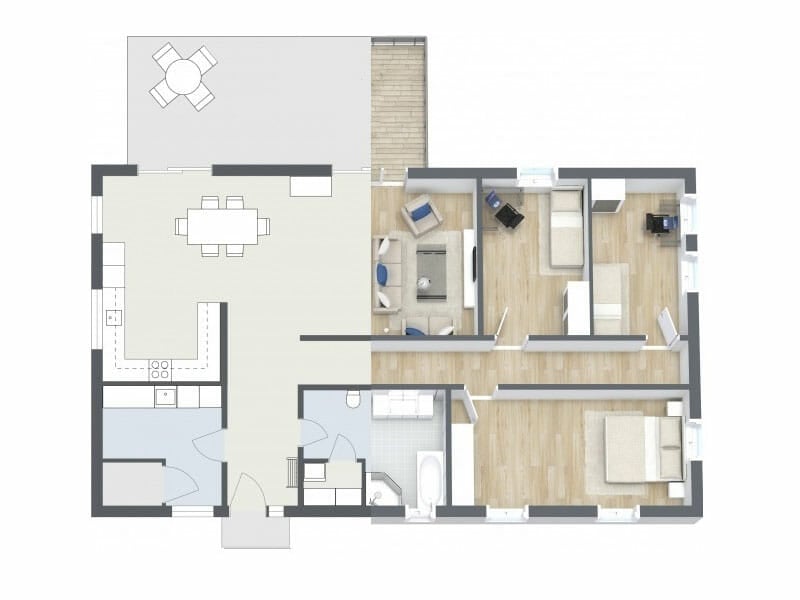
What to Look For When Choosing a Floor Plan Vendor?
Here’s our quick guide on what to look for when choosing a floor plan vendor.
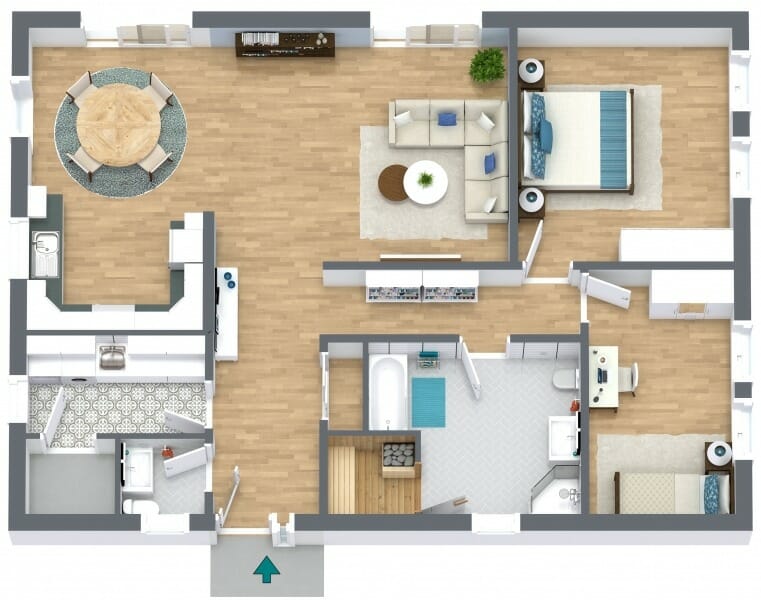
A Step by Step Guide to Creating 3D Floor Plans Online
Looking for an easy way to create 3D Floor Plans? Now you can create beautiful 3D Floor Plans online with RoomSketcher.