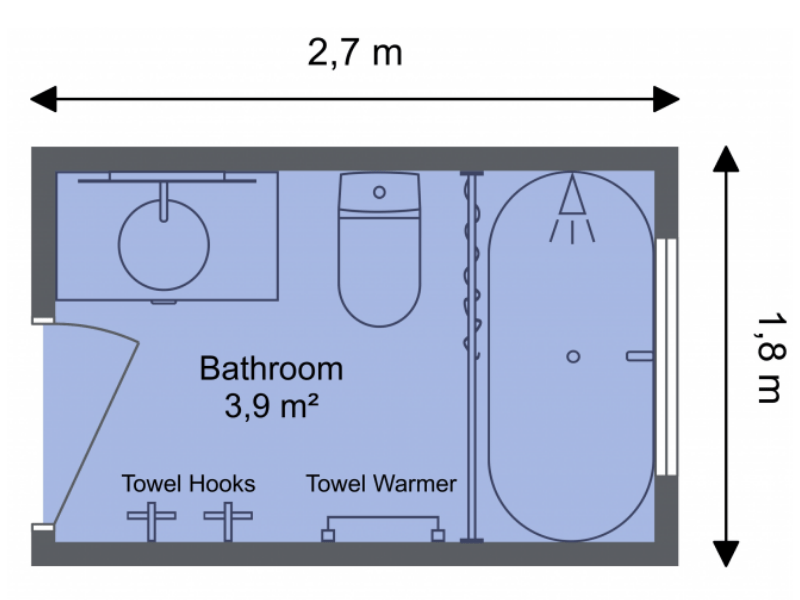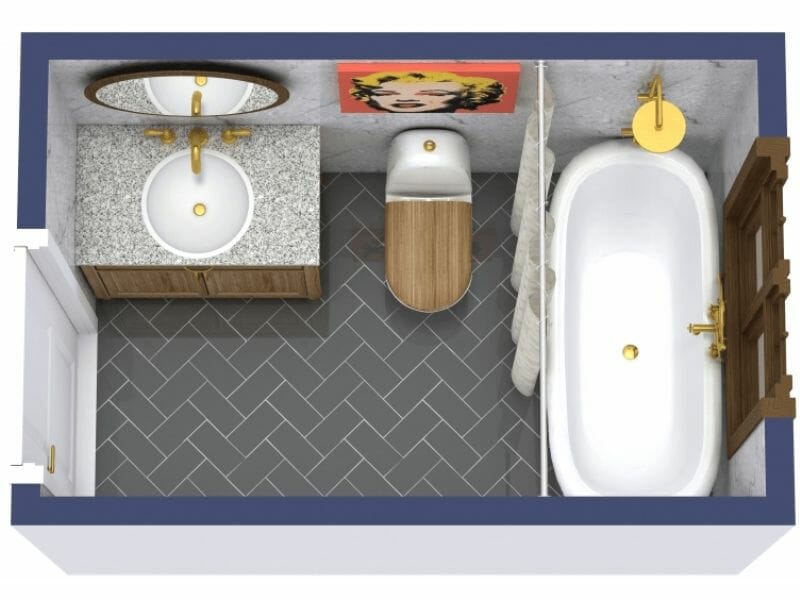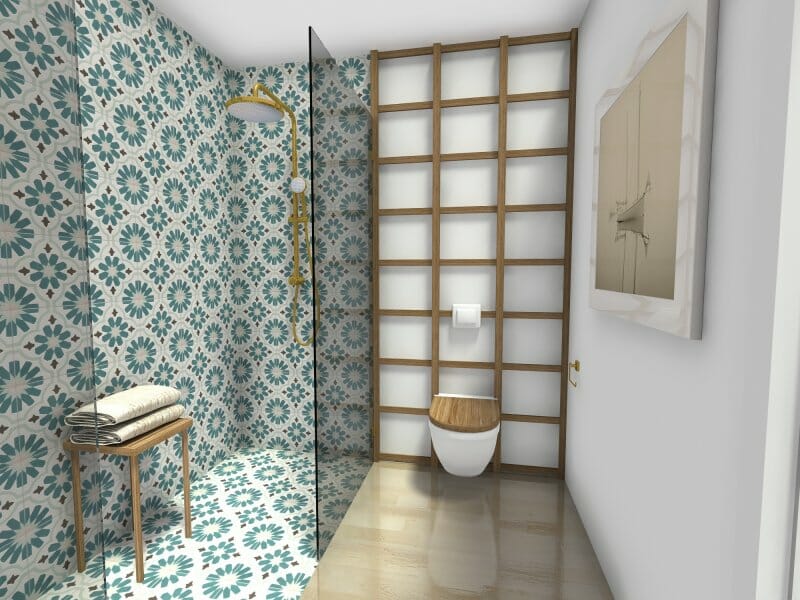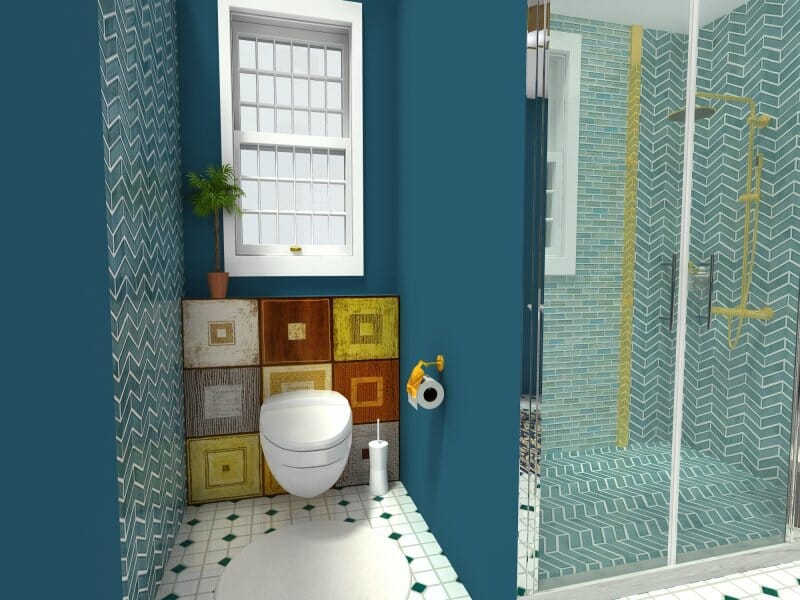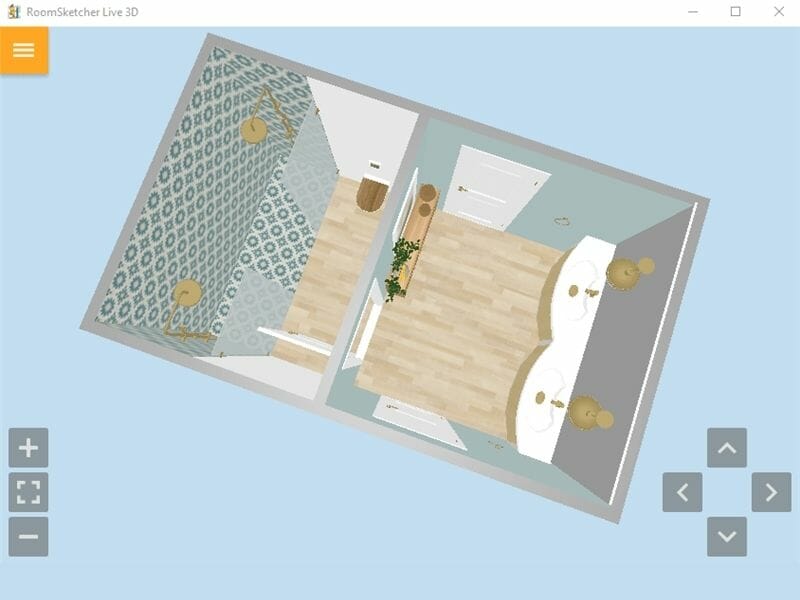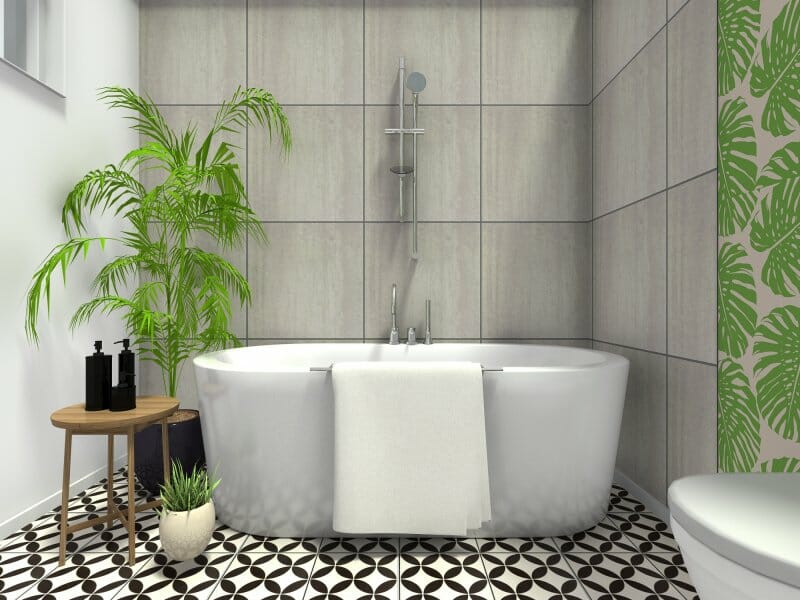Bathroom Remodeling
With RoomSketcher it’s easy to plan and visualize your bathroom remodel. Try out different layouts and design ideas. Easy to create professional plans and impressive 3D visuals.

“RoomSketcher is easy to use and you can add a lot of great furniture to your floor plans! It’s just perfect.”
Virginie Chaventon
Interior Designer, Décoration Partition
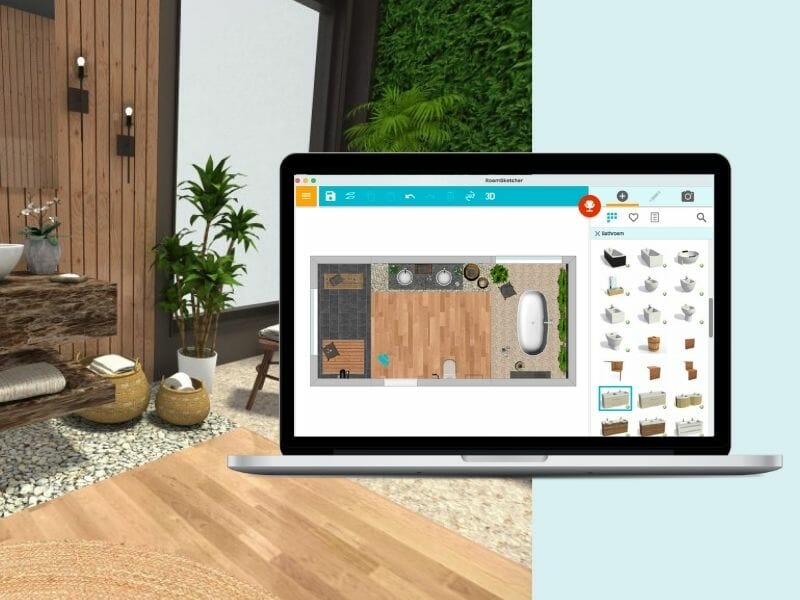
Plan the Bathroom Remodel With RoomSketcher
Whether you are planning a complete bathroom remodel or just looking to update the bathroom design, using a bathroom planner tool like the RoomSketcher App can help you avoid costly mistakes. Try out design ideas online and create different layout options to see what works – before you purchase materials or hire contractors.
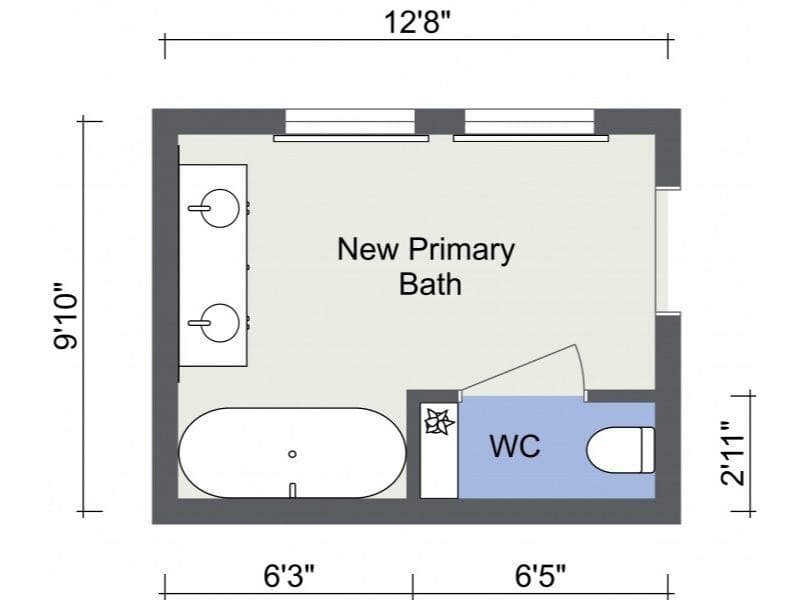
Finalize Layout Options and Create Complete Plans With Measurements and Details
Doing a full reno or a smaller bathroom remodel? Either way, a good floor plan complete with measurements is essential. Try different layout options and get confidence in your final plan. Do you have room for a bathtub or would a shower work better? Or should you opt for a showerbath? Rearrange furniture and fixtures and create multiple options before you decide. Once you have made up your mind, print out a detailed 2D Floor Plan complete with key information.
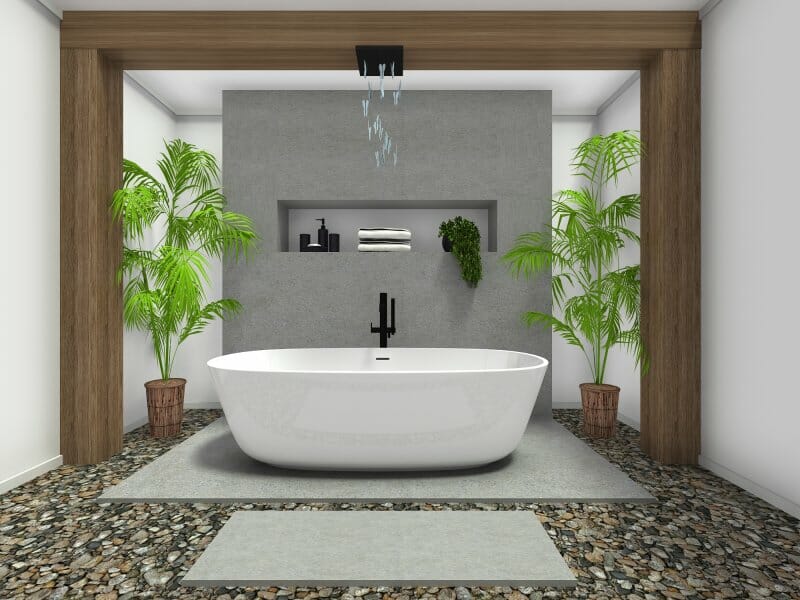
Create a Visual Game Plan With Detailed 3D Photos
Make it easy for all your stakeholders to understand the bathroom design. Be it your partner, client or contractor. Once you have landed a design, you want to make sure the final result lives up to the plan. Create virtual 3D images that show bathroom details like the placement of fixtures, accessories and details. You no longer need to worry about the contractor misunderstanding which way the tiles should go - you have the 3D Photos that show it.
Favorite Bathroom Remodeler Features
RoomSketcher is packed with professional features developed specifically for bathroom remodel professionals. Here are some of our customers’ favorites:
