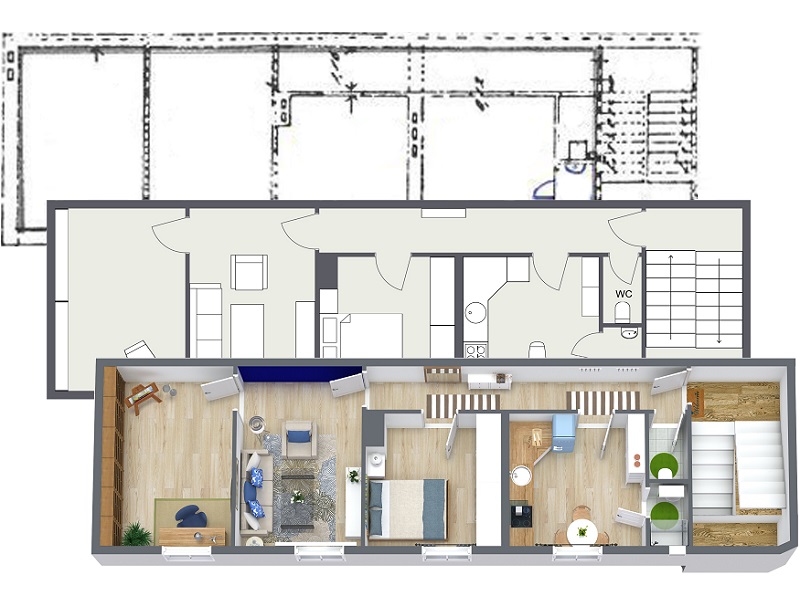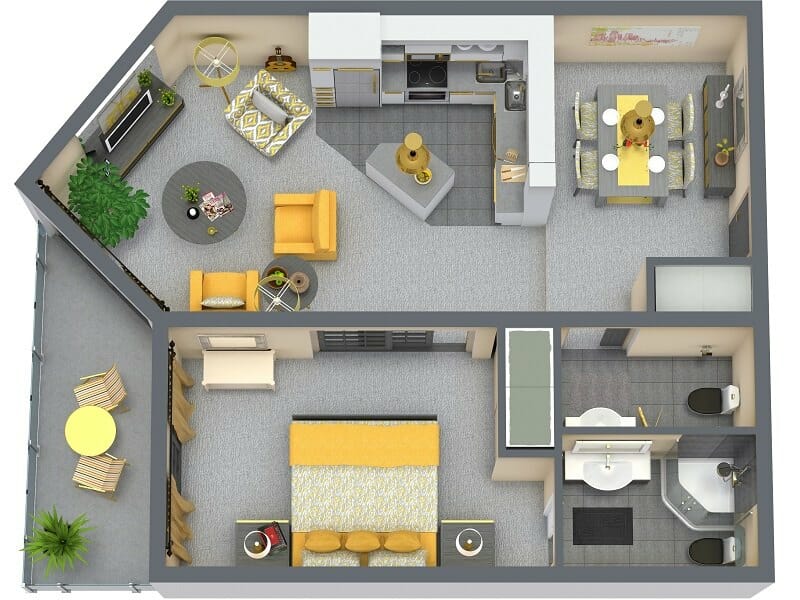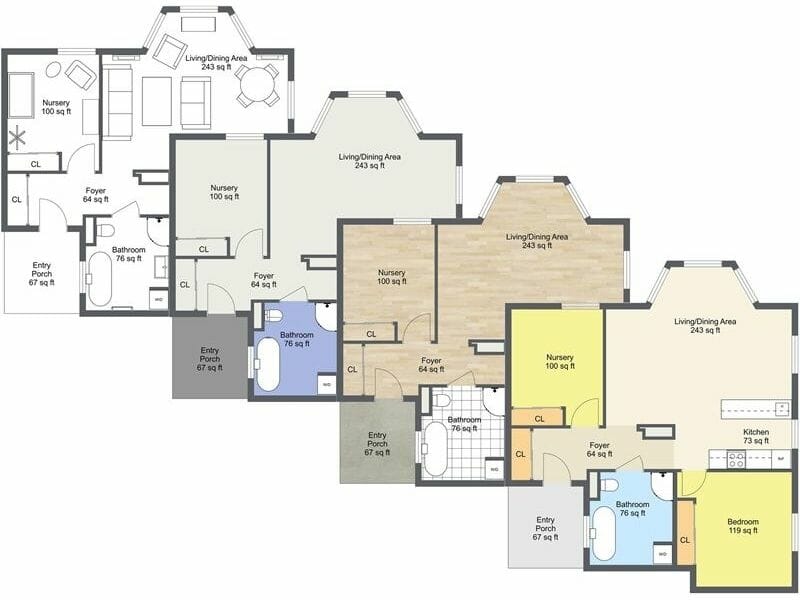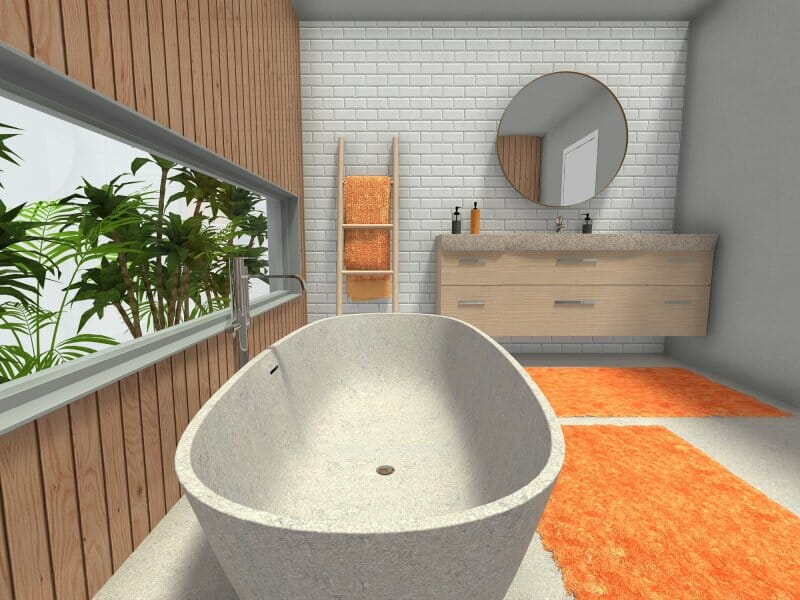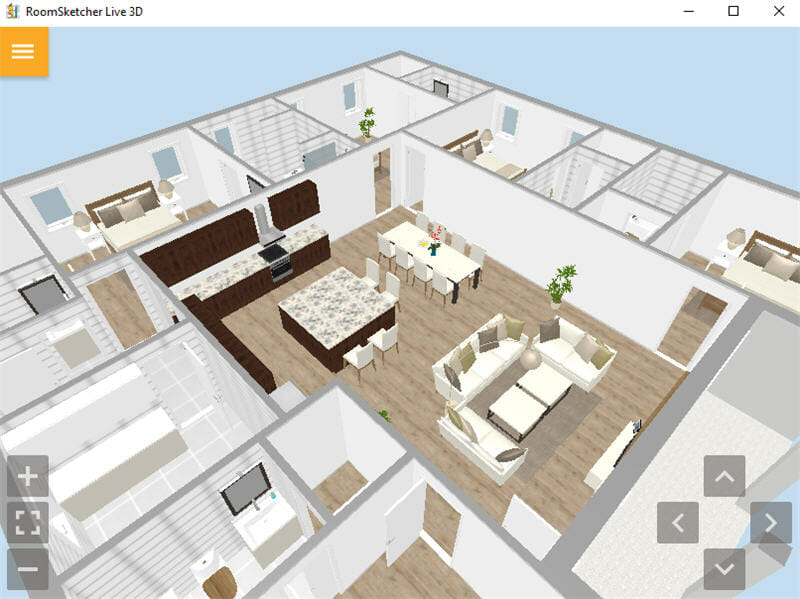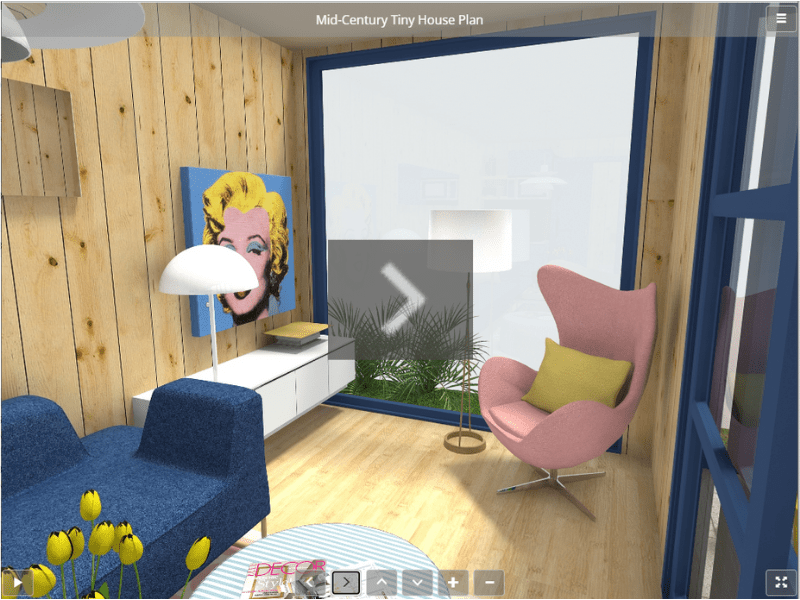Home Improvement
With RoomSketcher it’s easy to plan and visualize home improvement projects. Create floor plans and stunning 3D visuals at an affordable price.

“I have been using RoomSketcher for 4-5 years now, and I am incredibly happy with the software and their service. The 3D renderings I can present to my clients really blow their minds, and is a great competitive advantage for me in winning jobs. I highly recommend them to anyone who needs impressive visuals at an affordable price.”
Joseph Thomas
Home Renovation Consultant
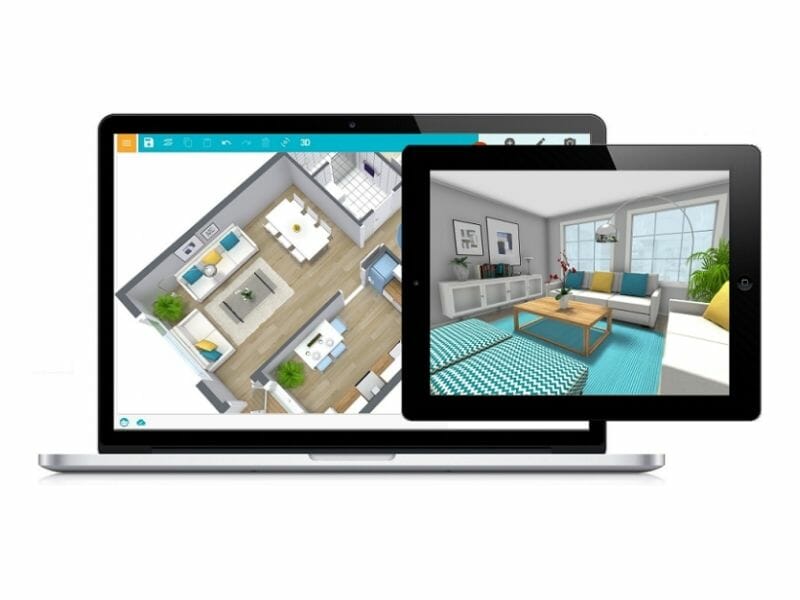
Save Time by Professionalizing Your Workflow
Home improvement projects often go through several iterations. With RoomSketcher you have an affordable and easy-to-use floor plan and design software that simplifies the inevitable back-and-forth. No need to redraw complete plans and reorder 3D visuals – you can quickly update them yourself right in the software.
Now you can create a final proposal with high-res rendering and professional layouts in 2D and 3D - that you can sign off with clients and contractors. This saves you time both in the lead-up to the project and once the project is finalized, and reduces surprises once the project is complete.
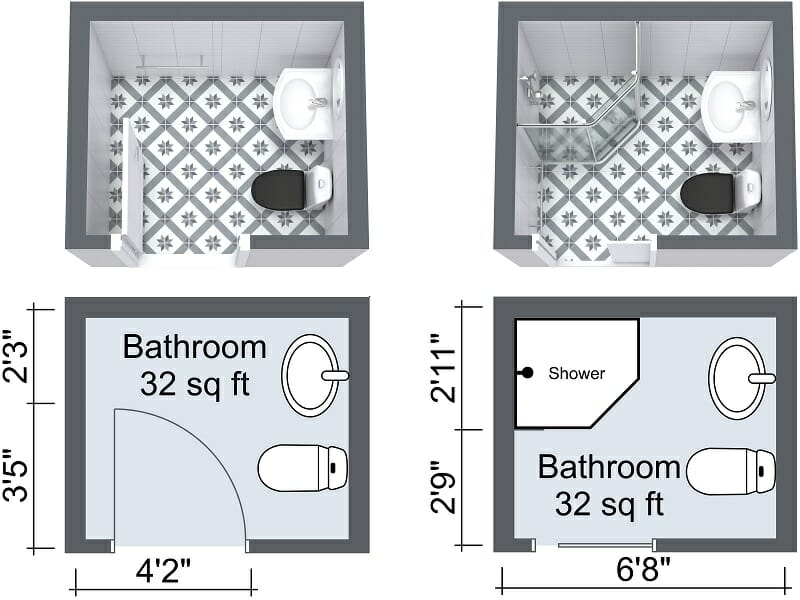
Use Floor Plans to Present Before and After
Measure the space and create the floor plan in the RoomSketcher App. Then create new versions to show how the space can be changed. From simple bathrooms to entire floors, with RoomSketcher you can do it all.
Add furniture and fixtures to help your client and contractors visualize the end-result.
Get Help in Making the Right Decision For the Project
Create stunning 3D visuals to really showcase what the finished result will look like. With more than 10.000 pieces of furniture and fixtures available in the software, paired with thousands of materials and color options, you can visualize any kind of layout.
Many people have a hard time imagining what the finished project will look like. Now you can easily create impressive 3D renders, complete with details and accessories, to help both you and your client make the right decisions for your specific project.
Favorite Home Improvement Features
RoomSketcher is packed with professional features developed specifically for home improvement. Here are some of our customers’ favorites:
