How to Create an Impressive Bedroom Design Online
Your bedroom is so much more than just a sleeping area. It’s also a private and intimate place to relax and unwind. Having a design and layout that creates personal harmony is truly important.
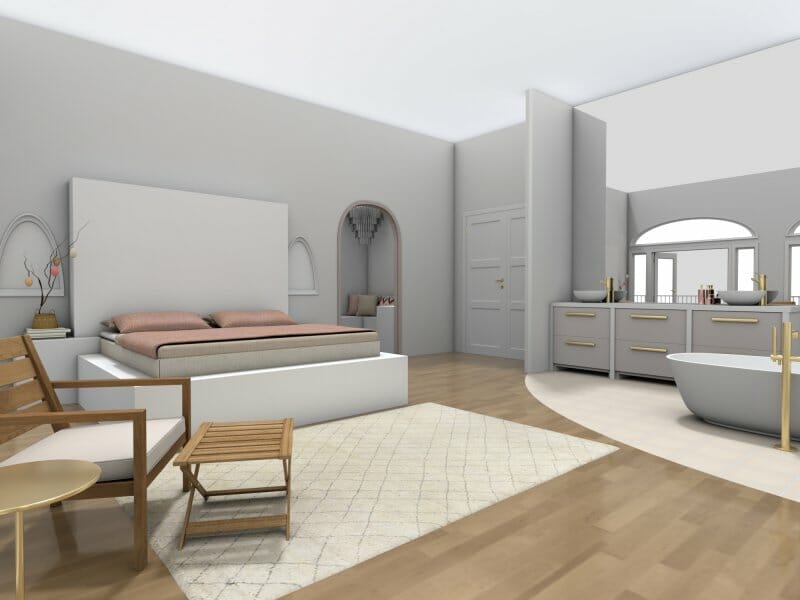
If you’re wondering how to design your dream bedroom online, you’ve landed in the right place. Read on for some inspiring bedroom design examples, exciting bedroom layout ideas, and essential bedroom design tools perfect for the job.
You can effortlessly make your own bedroom design online, in a style that suits you, without breaking the bank.
How to Design a Bedroom Online
When decorating a bedroom, where do you start? And what are some key bedroom design requirements you’ll need to think about? Here’s a list of bedroom design ideas to consider.
- Flow: Your bedroom layout should allow you to move easily around your room. Avoid tight bottlenecks, especially at the side of your bed. You’ll need ample space to maneuver on those early morning starts. You should also have sufficient room to browse outfits and get dressed.
- Zones: Whether you enjoy reading, chilling in front of the TV, or sipping a morning coffee while browsing the morning newspapers or your emails, it can be useful to think about your bedroom design in terms of zones. If you love fashion, dedicate more floor area to your dressing zone. Alternatively, if you want a personal space to relax, add a couch and TV to create your own private chillout zone.
- Ceiling: You’ll be seeing a lot of this fifth wall in your bedroom, so why not make it a little more exciting than just plain white? Try painting your ceiling a bold color to create an accent tone. If you’re feeling more adventurous, put up some patterned wallpaper or even fit a large ceiling mirror.
- Bed: Your bed is not only the most used piece of furniture in your room (or your entire home) but also acts as a centerpiece to bring your entire design together. The size of your bed is also important, and while it might be tempting to buy a king size, ensure it adequately fits in your room.
- Storage: An inevitable part of the design process is ensuring you have plenty of storage. Anything concealed like under-bed drawers or built-in closets works best to maintain a clutter-free environment. If you’re limited on space, an alternative option would be to fit a wall-mounted hanging rail with a stand-alone chest of drawers.
How Do I Make a Bedroom Layout?
The easiest and most affordable way to design your bedroom layout is by using our bedroom design software. Start by browsing our bedroom floor plan gallery for some inspiration.
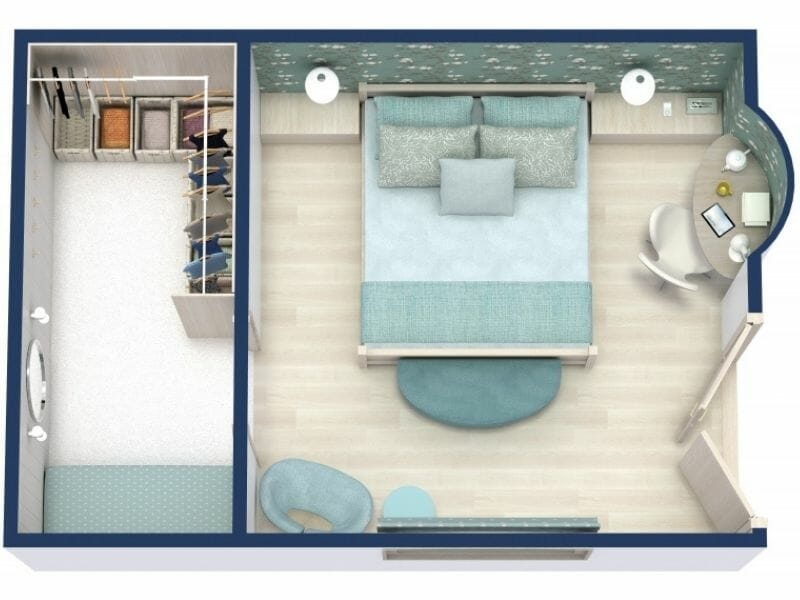
Where to Put Bedroom Furniture?
A lot will depend on the size of your room and the amount of bedroom furniture you have.
The first rule is not to add too much. It might be tempting to include a desk or sitting area, but if you don’t have the space you’ll just create a cluttered feel. Remember, less is more!
Start by positioning large pieces like your bed and wardrobe, then build the rest of the layout around them.
Ensure there’s enough space to easily move around, especially if you’re sharing with a partner.
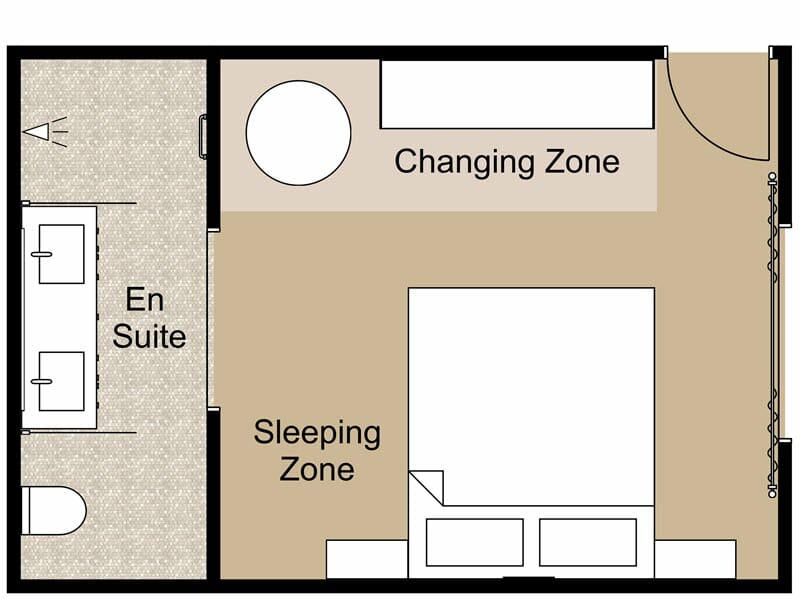
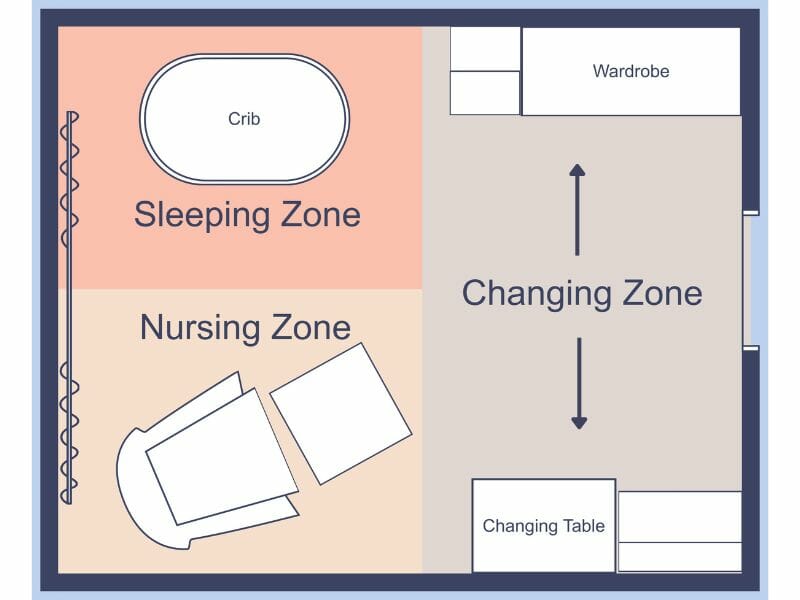
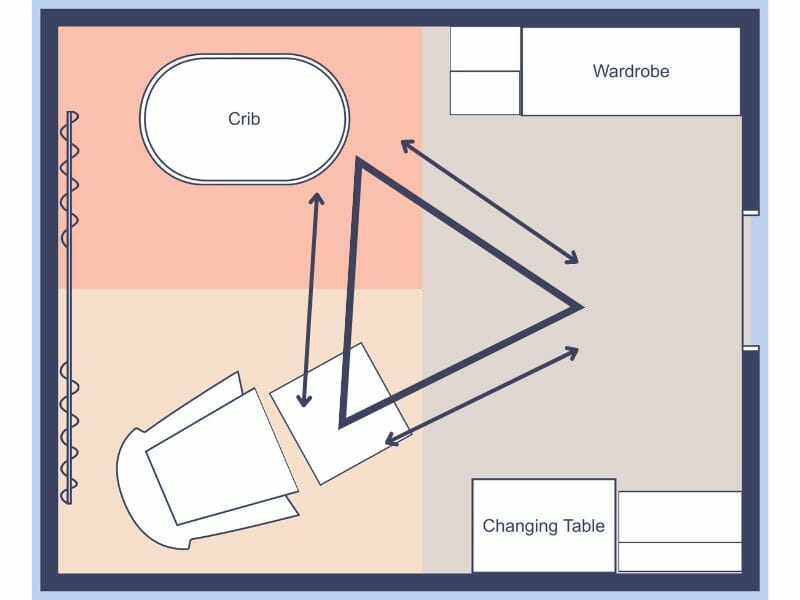
Bedroom Layout Ideas and Design Examples
To help get those creative juices flowing, here’s a selection of impressive bedroom layout ideas and design examples for various bedroom types.
Primary Bedroom Design
A primary bedroom (also known as a master bedroom) is usually a large, luxurious space with several zones. This example includes a partitioned closet perfect for browsing your fashion collection.
There’s also a seating area for that morning coffee, along with an end-of-bed bench for extra storage and convenience.
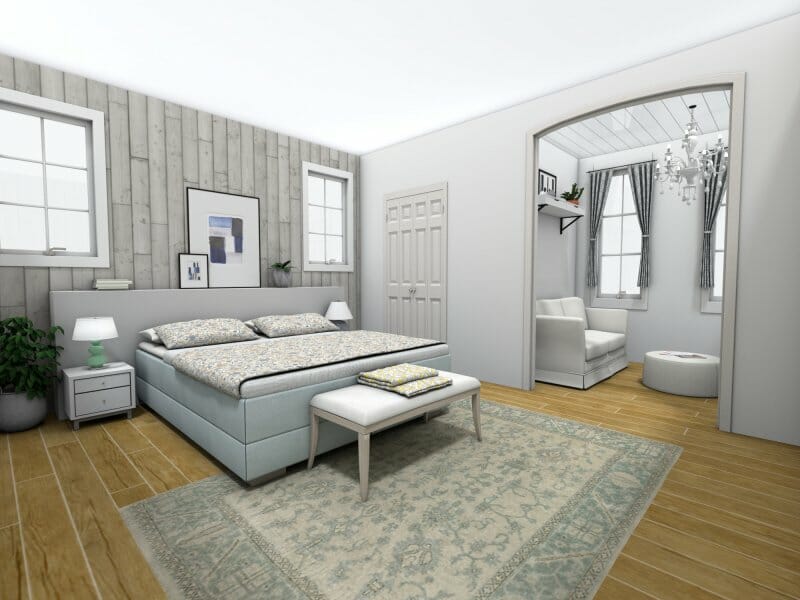
Kid’s Bedroom Decor With Bunk Beds
You can get away with bold colors and stimulating patterns in a child’s bedroom, so be brave. You’ll still need ample storage, but think toys and books rather than suits and dresses.
A play area will keep them busy, while a desk is also useful for studying. Bunk beds work well pushed against a wall or positioned in a corner.
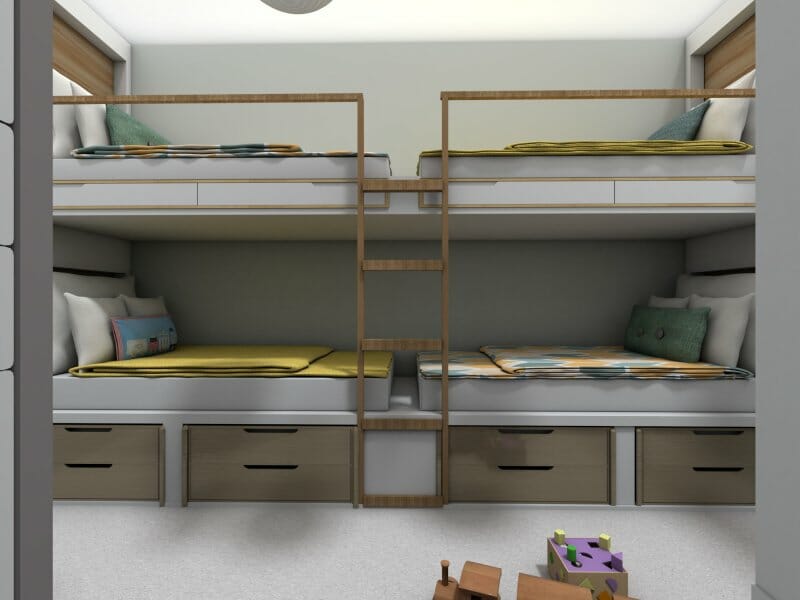
Nursery Layout
Infants obviously require less sleeping space, so you’ll have more floor area to work with when designing a nursery. Once you’ve positioned your crib, think about where to place your glider for feeding and comforting your little one.
A changing table is a good functional addition, along with toy storage.
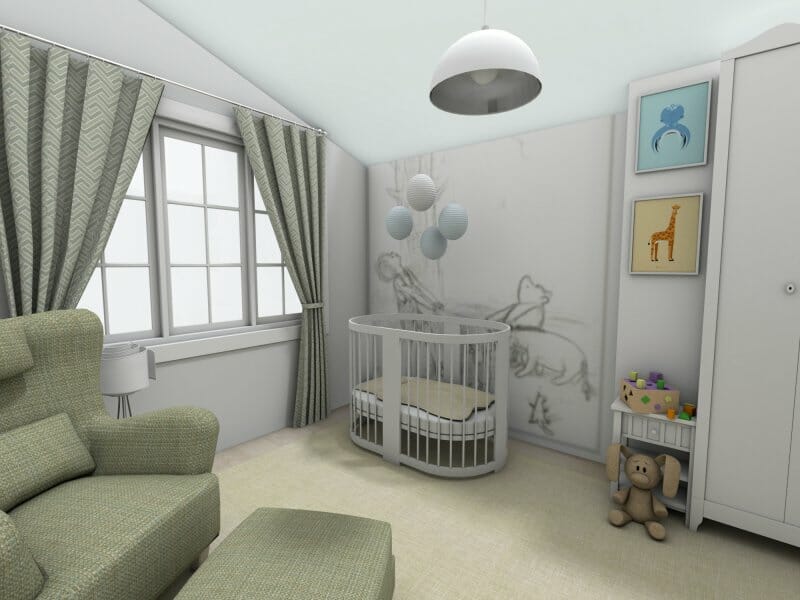
Twin Bedroom Ideas
L-shaped rooms work great for twin bedroom layouts as they naturally provide two separate zones. Position a chest of drawers and a desk next to each bed to help divide the room.
If you have a square or rectangular room, you can also make it work. Place your beds side-by-side for perfect room symmetry, or position them in opposite corners for privacy and more separation.
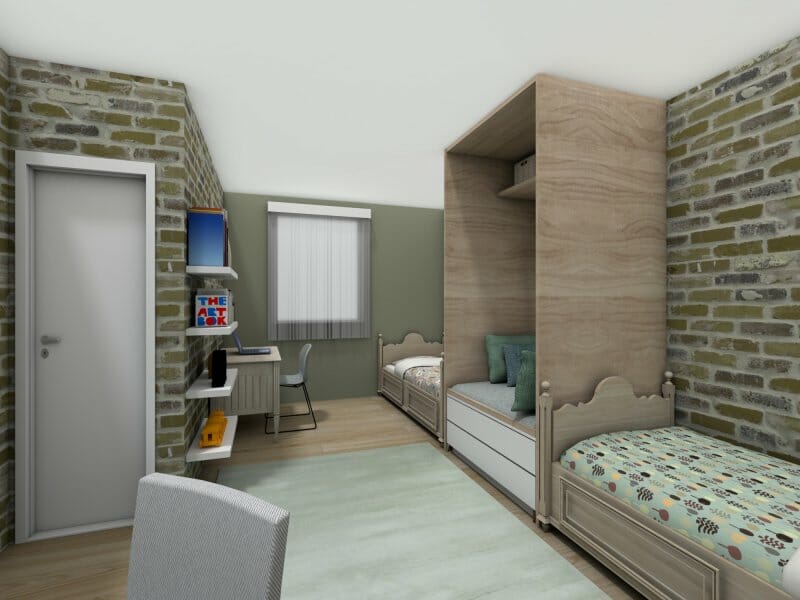
Bedroom With Ensuite Bathroom
Seamlessly tie together your ensuite and primary bedroom decor by using similar colors and styles. This example uses bold masculine monochrome tones throughout.
Leave plenty of space around the ensuite entrance and consider installing an automatic bathroom nightlight for those nighttime toilet breaks.
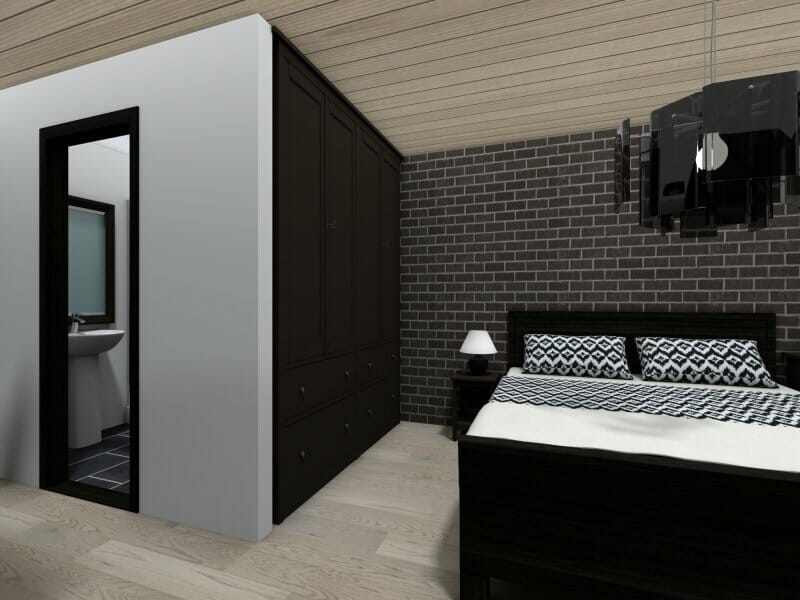
Small Bedroom With Balcony
What could be better than waking up with a stunning view? So be sure to make good use of that balcony by positioning your bed accordingly. That exterior space is also the perfect spot for a morning tea or coffee, so remember to add an outdoor table and chairs.
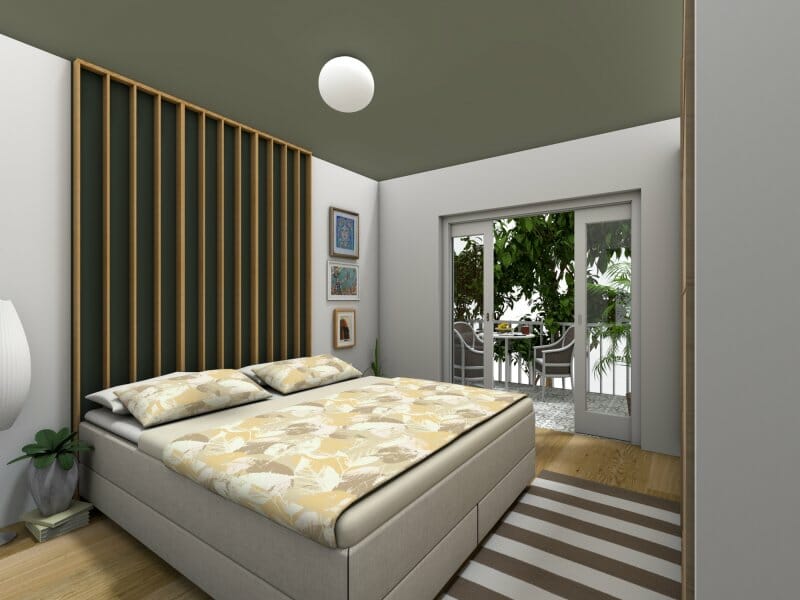
Bedroom With Walk-in Closet
A walk-in closet will help keep your bedroom clutter-free and is perfect if you have a large fashion collection. Must-have items include a full-length mirror, a bench, and of course, plenty of organized storage space.
If your bedroom doesn’t have a built-in walk-in closet, you can use a room partition or temporary wall to create your dedicated changing zone.
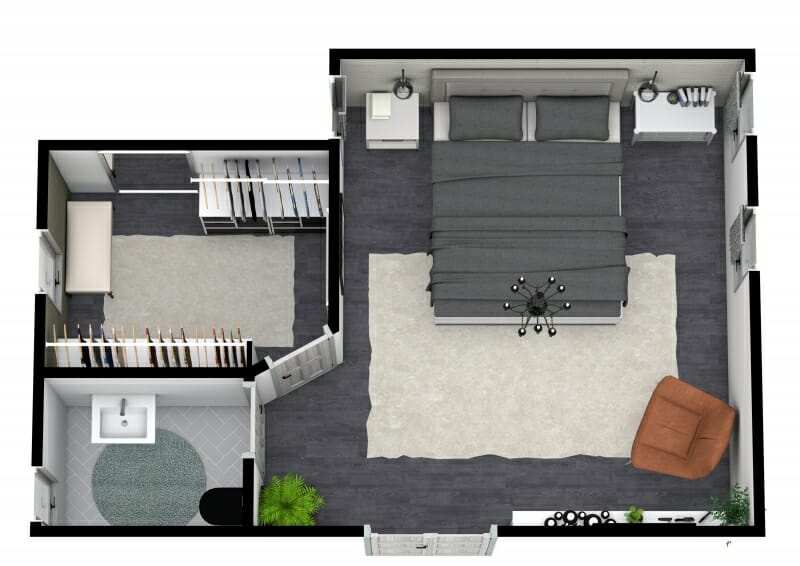
Modern Guest Bedroom Idea
A guest bedroom should be welcoming, practical, and neutrally decorated. Use whites and pastels for the color scheme.
You won’t need too much clothes storage, so consider replacing the large closet with a simple clothes rail. This can free up floor space for a seating area.
Make sure you have somewhere convenient for your guests to store their suitcases and empty luggage, like a dedicated under-bed drawer.
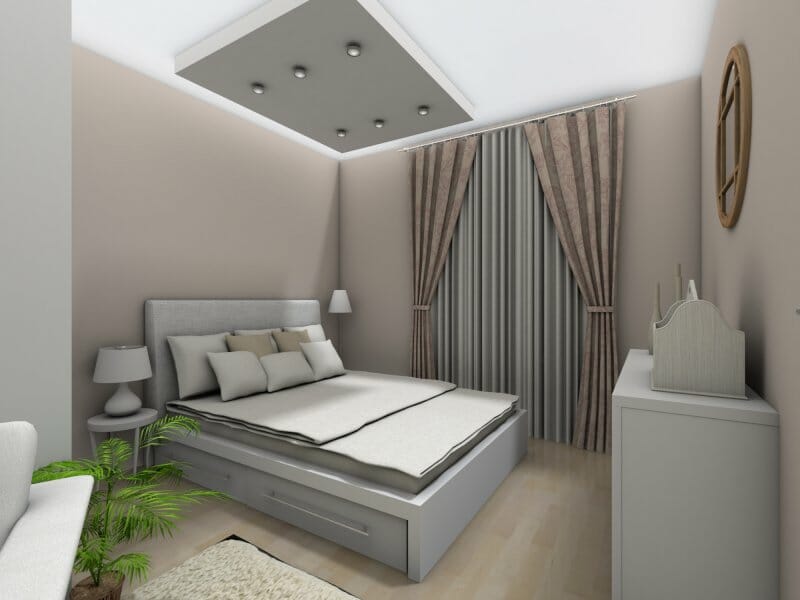
Master Bedroom vs. Primary Bedroom
For much of the past century, the largest bedroom in a house has been referred to as the ‘master bedroom.’ Many historians believe the term was first used in the mid-1920s, when house kits sold in Sears, Roebuck and Co. catalogs referred to the largest bedroom in the home as the ‘master’ to make it feel more prestigious. Until then, most floor plans used the word ‘chamber’ when referencing bedrooms.
More and more, the ‘master bedroom’ is referred to as the primary bedroom’ - a term that underscores the room’s prominence and reflects how the meaning and power of words evolved.
As the Canadian Real Estate Association explains, the term ‘master’ and its relationship to male centricity and slavery has raised concerns. Its decision to change the word ‘master’ to ‘primary’ when describing bedrooms followed a 2020 recommendation by the Real Estate Standards Organization in the U.S., which acknowledged the word has “potentially derogatory connotations.”
Design Your Bedroom Today With the RoomSketcher App
You now have plenty of bedroom design ideas to work with, so it’s time to take the next step.
RoomSketcher is one of the best bedroom design apps to help you create a bedroom design online, for free.
Create an account and start planning your dream bedroom today.
Don't forget to share this post!
Recommended Reads
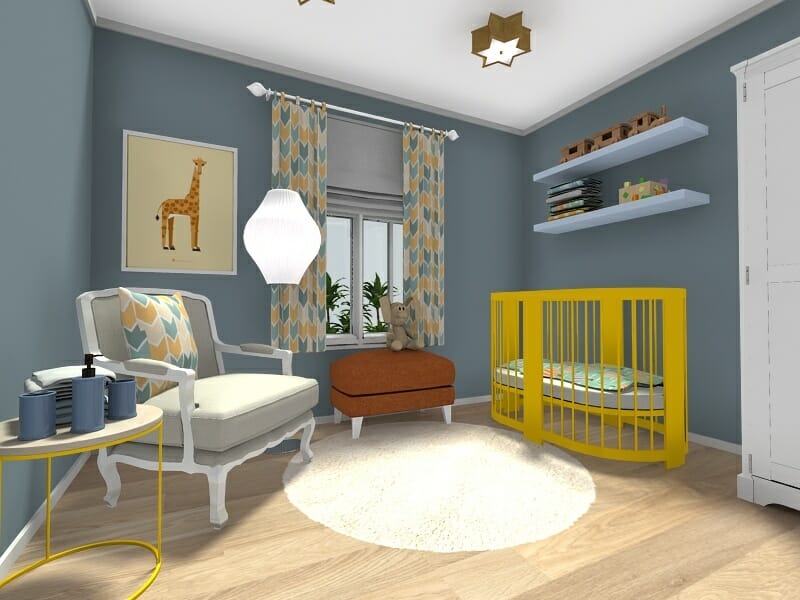
Kids Bedroom Design With RoomSketcher
Two kids design their new rooms and RoomSketcher plays a key part in the moving process.
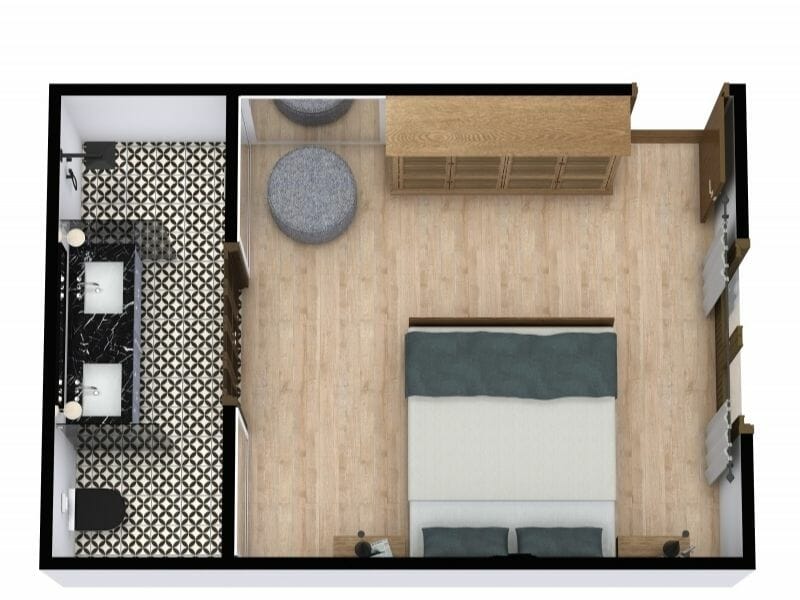
9 Tips to Consider When Planning Your Bedroom Layout
Designing the best bedroom layout can be a bit of a puzzle and a bunch of fun if you know the right questions to ask.
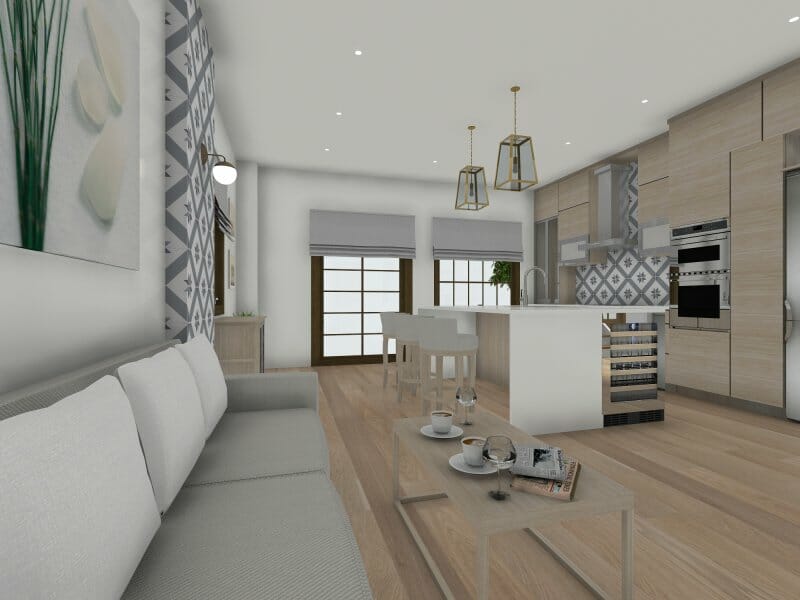
Visualize Your Interior Design Ideas With RoomSketcher
Bring your interior design ideas to life with RoomSketcher. Create room designs, floor plans, and visualize your ideas in stunning 3D.
