Floorplanner vs. RoomSketcher - Which Floor Plan Tool is Right for You?
Floorplanner and RoomSketcher are two of the top floor planning software products on the market today. After trying both tools, we discovered that while they have some features in common, they also have significant differences, and in this article, we hope to help you determine which tool is right for you.
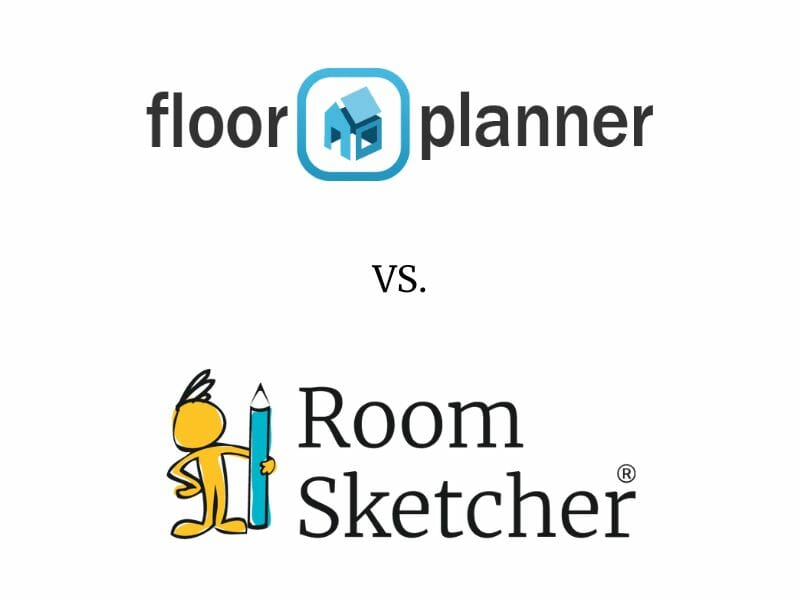
In our experience, both Floorplanner and RoomSketcher offer excellent solutions for their customers. Keep reading to find out which floor plan solution best suits your needs - Floorplanner vs. RoomSketcher?
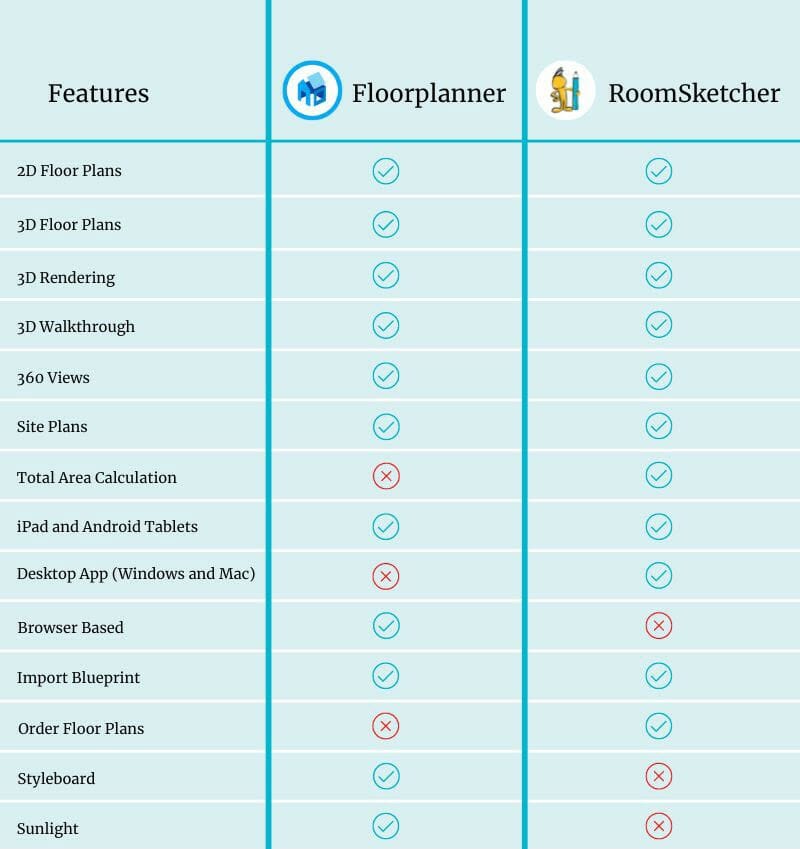
Who Uses Floorplanner vs. Who Uses RoomSketcher?
Both solutions boast millions of users, but who are these users and who prefers which solution?
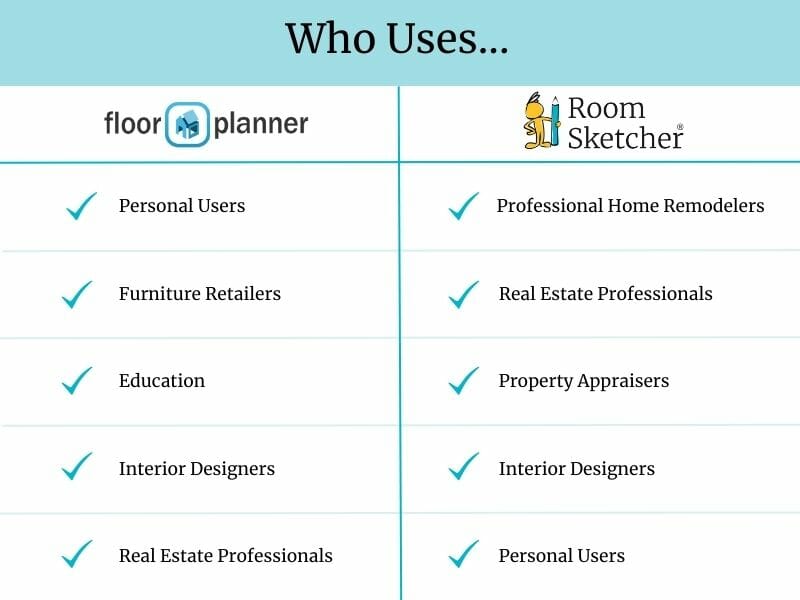
Why People Prefer RoomSketcher
- Flexibility
The flexibility RoomSketcher provides is unmatched. You can choose to draw floor plans from scratch, import blueprints to trace over, or order floor plans from the redraw service with next-business-day delivery. Whether drawn by you or by professional illustrators, you can edit any of your RoomSketcher floor plan projects using the RoomSketcher App on a tablet or computer. Helpful for those last-minute changes.
- Intuitive, easy-to-use app
RoomSketcher’s easy-to-use, intuitive user interface (UI) makes it a favorite among existing floor plan software options. With key features thoughtfully arranged and easily accessible, and more advanced functionality available from a drop-down menu, you don’t get overwhelmed at the get-go.
- Unparalleled customization options
Create your unique style of 2D and 3D Floor Plans. Add furnishing and annotations, and set your favorite colors and materials. Create furniture lists, and configure your 3D style to ensure the same consistent look every time.
- Powerful measurements and total area calculations
RoomSketcher’s built-in measurement wizards make adding dimensions to your floor plan fast and easy. And with the customizable total area calculation, you get confidence in your total square footage calculations, whether you use Gross Living Area (GLA), Total Living Area (TLA), Gross Internal Area (GIA), or other popular measurement standards.
- Friendliest customer service there is
With an attitude of “we are here to help” and an easy-to-reach customer service team, no matter what you need help with, you have real humans available. Paired with a robust online Help Center and a selection of get-started tutorial videos, you will be up and running in no time.
Floorplanner vs. RoomSketcher - A Deep Dive Comparison
It's essential to choose a floor plan solution that works best for your needs rather than based on flashy features and fancy advertising. The fact is, the product may not live up to your expectations. And, of course, you don't want to waste money.
After testing Floorplanner's Free and Pro subscription and comparing it with RoomSketcher's subscriptions, we have some thoughts. So let's dive deep and get into the nitty-gritty to find out more about the similarities and differences in each floor plan solution.
DIY floor plan software
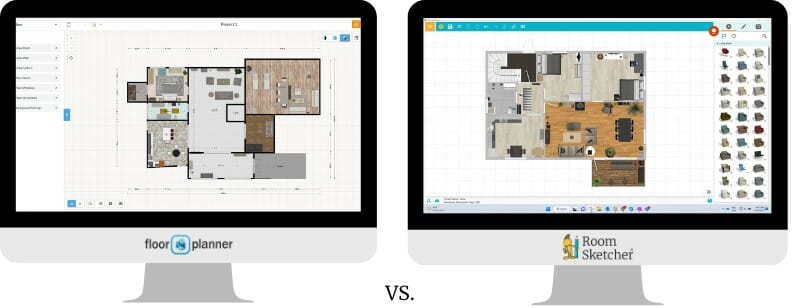
Floorplanner and RoomSketcher both have excellent 2D and 3D Floor Plan Do-it-Yourself (DIY) features. They have a bit of a learning curve, but once you've gotten the hang of it, you'll see all the opportunities these tools present.
Drawing from scratch is quite simple in both apps, and they have a lot of similarities. You can set room types, place labels and symbols, and show dimensions. Of course, both allow you to add furniture to floor plans and visualize with 3D Photos, 360 Views, and 3D walkthroughs.
Order floor plans
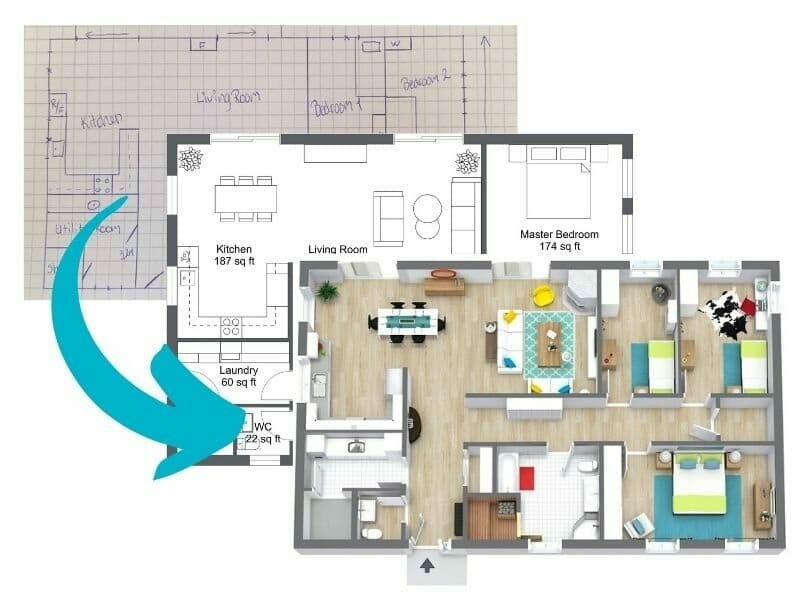
If you need professional floor plans quickly, a redraw service is really useful. RoomSketcher offers all customers, large or small, the option of sending in a blueprint or sketch and receiving professional-quality 2D and 3D Floor Plans and an editable project the next business day.
The affordability of this service is second-to-none. You can even open the received project, make that last-minute update, and then re-generate the floor plans free of charge.
An ordering service allows busy real estate professionals a fast way to get floor plans for their property listings, plus provides interior designers with pre-drawn projects so they can focus on their design magic. Floorplanner does not offer an ordering service.
3D rendering
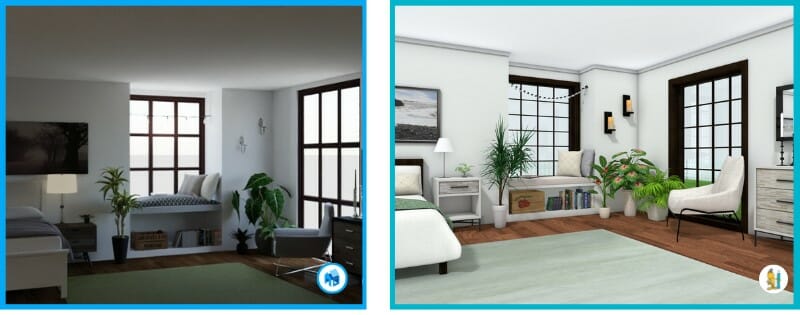
Both Floorplanner and RoomSketcher offer beautiful 3D renderings, with Floorplanner’s slightly more photorealistic. The difference between the two, related to 3D rendering, comes down to pricing.
Floorplanner has you pay for the different resolutions of downloads, whereas RoomSketcher charges for the image's rendering. You can then download any size you want, from a lower-resolution web format to a high-resolution print-quality format, without further cost. When you consider this, RoomSketcher’s rendering emerges as the more affordable option.
Both Floorplanner and RoomSketcher provide an instant, low-res 3D Snapshot feature, with RoomSketcher's being easier to find and more intuitive.
Measurements and total area
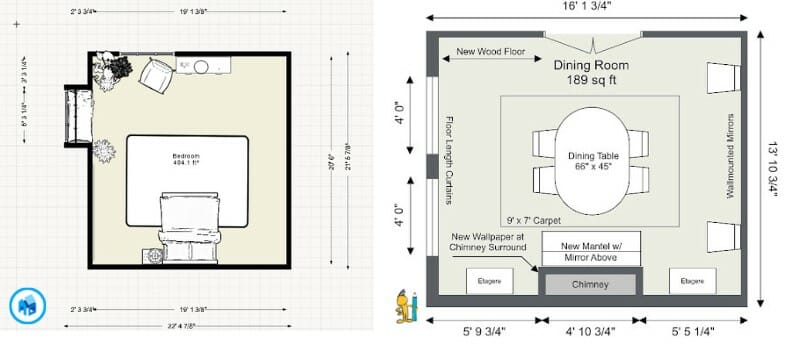
When it comes to measurements, we found that Floorplanner offers basic measurements, such as the simple square footage of a room. However, if you need more sophisticated calculations, Floorplanner comes up short, and RoomSketcher has the upper hand.
RoomSketcher offers an incredibly powerful total area calculator that calculates everything from the Gross Living Area (GLA) to the Total Living Area (TLA) of a property. In addition, you get a "Measurement Wizard" that lets you quickly and easily add dimensions to your floor plan - everything from individual wall lengths to room dimensions.
Browser vs App
One of the great selling points with Floorplanner is that it is 100% browser-based. This is great if you only intend to use it on a desktop computer. However, if you want to use it on a tablet, you will quickly run into issues. The small screen of the tablet, combined with the design of the Floorplanner UI, means that you are not actually able to open a lot of your projects as they are completely hidden by the right-hand "support banner" which you are not able to hide. This is quite frustrating.
RoomSketcher, on the other hand, has chosen to create an app that you can download to your computer (Mac or Windows) and your tablet (iPad or Android). The fact that it's an app means that it works really well on both devices.
All RoomSketcher projects are stored in the cloud and sync across devices - you just sign in to your account on each device. In our opinion, the RoomSketcher App is generally more intuitive than Floorplanner's solution and is much more responsive. The App also works offline - useful if you travel or work in areas with limited internet. Your projects automatically sync once you are back online, so this solution is preferred for people who work on the go.
Furniture library and customization
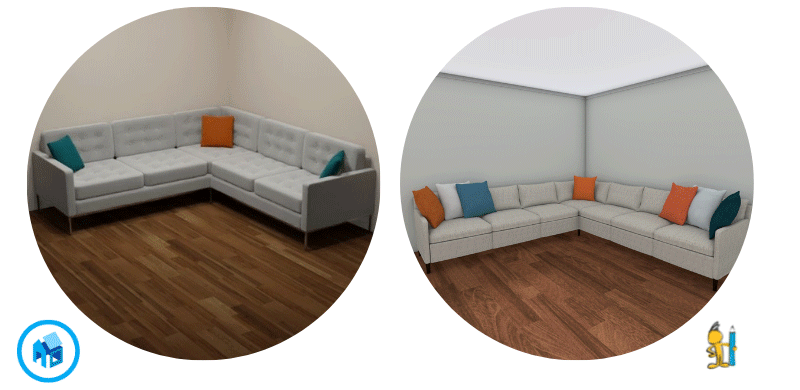
Floorplanner has a more extensive furniture library than RoomSketcher. However, it's not the size of the library that matters, but rather what you can do with it.
RoomSketcher’s incredible Replace Materials feature, available on most furniture items, more than makes up for the smaller library. For example, one sofa can be customized in more than a hundred different ways. You can change the sofa’s fabric or color, separately change the material of its legs, and customize any throw pillows.
This far exceeds the Floorplanner furniture feature, available on a small selection of furniture. Their option only allows you to change the piece's color as a whole or, in some cases, a single part of the furniture, for example, the chair cushion.
In addition, RoomSketcher has included a large selection of building blocks with Replace Materials, which lets you build custom items - from wall-hung toilet boxes to half-height walls to floating lofts. Finally, all furniture in RoomSketcher can be re-sized by simply dragging to the preferred size or by typing exact measurements.
We also tested Floorplanner's highly marketed Magic Layout feature which let’s the tool furnish any room for you, so you don’t have to spend time doing that. However, we found that this is a great idea in theory, but the feature didn’t quite work like we expected. Although most of the furniture found its natural place, some of them ended up in the strangest places. For instance, the chairs surrounding the dining room table faced the wrong way, and a lounge chair ended up blocking the sofa.
Live 3D
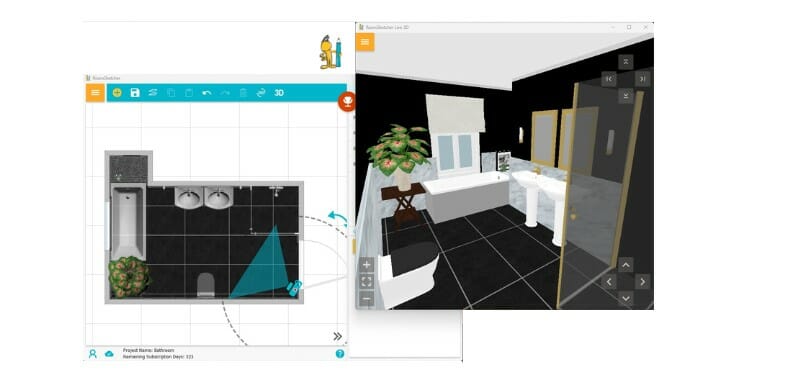
Both Floorplanner and RoomSketcher offer an instant, low-res Live 3D walkthrough. The main difference is that with Floorplanner, you make edits to your project directly in 3D mode, while RoomSketcher has chosen a 2D/3D side-by-side approach.
With Floorplanner, 3D editing was a bit frustrating as the editing lags a fair bit, making it difficult and cumbersome to make changes. We find the RoomSketcher approach way more intuitive to work with as you see both the 2D and 3D views simultaneously.
This let's you work fast in easy-to-understand 2D and instantly see the changes in 3D. You can make precise edits, saving time as you don’t have to switch back and forth between the two views.
Import blueprint
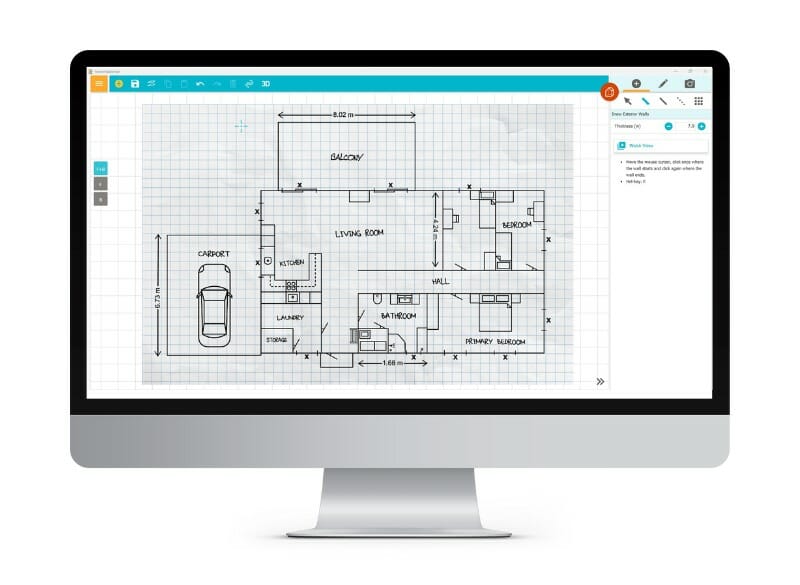
Again, it boils down to which one is more intuitive. Both solutions allow you to import a blueprint that you can trace over to create your finished floor plan.
In Floorplanner, we had to create a project and then navigate through the menu to find the Import Blueprint option. The feature is categorized as “Background Settings” or “Import Image,” which can make it difficult to find, especially if you’re looking for “Import Blueprint.” Plus, once the blueprint is uploaded, you must find another pair of settings to hide or show it.
RoomSketcher has put its import blueprint feature at the forefront of its UI and allows you to “Import a Blueprint” while creating a new project. When the blueprint is uploaded, the buttons to show or hide it are visible next to it. This handy feature improves tracing as it’s quick and easy to toggle the blueprint on and off and remove it when you are ready to add furniture.
Customization of floor plans

Floorplanner and RoomSketcher both offer standard customization features, like branding, choosing colors on 2D Floor Plans, and setting color and perspective on 3D Floor Plans.
What sets RoomSketcher apart is its powerful furniture customization options. You can set up a curated product selection for consistent furniture across all your floor plans.
You can add your own 2D symbols, like compasses or arrows. You can even set up a custom 3D style with your own company colors to ensure that all your furniture matches your branding and you get the same consistent look every time. These options are second-to-none, and we haven’t seen them offered by any other provider.
Help and customer support
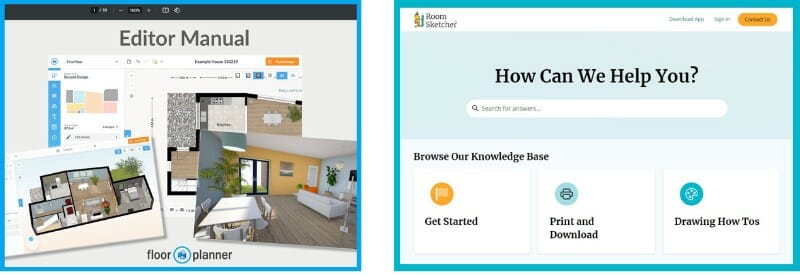
Floorplanner has created a 60-page downloadable PDF manual for their customers. Although the size of the manual may indicate an in-depth learning experience, we still had some unanswered questions after reading it.
RoomSketcher’s Help Center, on the other hand, has a separate article for each specific feature, plus a Frequently Asked Questions (FAQ) area. This strategy makes it easier for them to update the Help Center by editing individual articles or adding new ones to answer trending questions. In addition, if you can’t find the answer to your query, just drop the RoomSketcher customer service team an email, and they will get back to you with a prompt and friendly reply.
Pricing
Both Floorplanner and RoomSketcher are subscription-based services combined with a usage-based model. RoomSketcher emerges as the more affordable option as they only charge for rendering images and floor plans and not for downloading various file formats like Floorplanner does. The RoomSketcher pricing is also easier to understand. Check out RoomSketcher Plans and Pricing and Floorplanner’s Pricing.
Floorplanner vs. RoomSketcher - Which Tool Is Right for You?
After testing and comparing both tools, we have reached a conclusion.
If you’re looking for a DIY floor plan solution and like the idea of a vast furniture library, photorealistic renderings, and a styleboard option, Floorplanner may be the right choice for you.
However, if you need more responsive and intuitive floor plan software, more control over furniture customization, require total square footage calculations and powerful measurement tools, and like the option of ordering professionally drawn floor plans when you are in a time crunch, RoomSketcher is the right choice. When you pair that with a friendly and helpful Customer Service team, we recommend you give RoomSketcher a try.
Get Started Today
Create a free account so you can see just how easy RoomSketcher is to use. Then go ahead and upgrade your account to unlock the full power of RoomSketcher.
Don't forget to share this post!
Recommended Reads
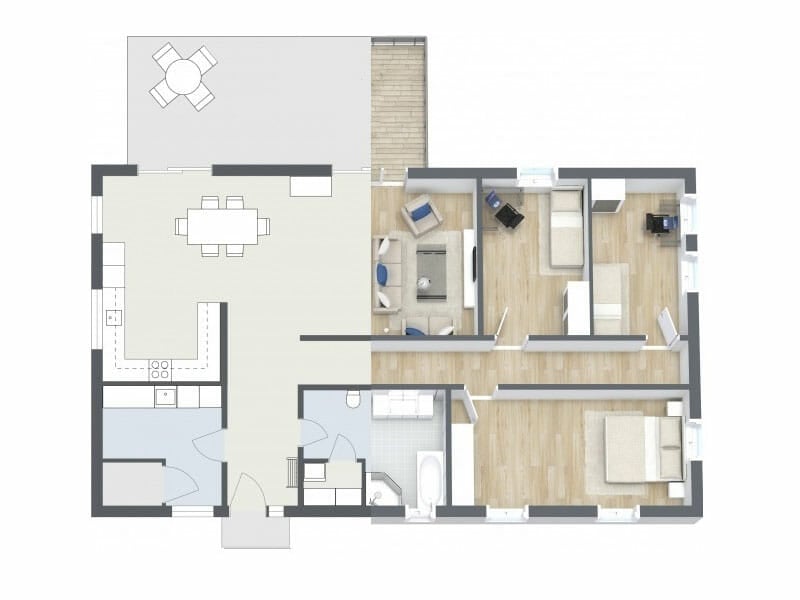
What to Look For When Choosing a Floor Plan Vendor?
Here’s our quick guide on what to look for when choosing a floor plan vendor.
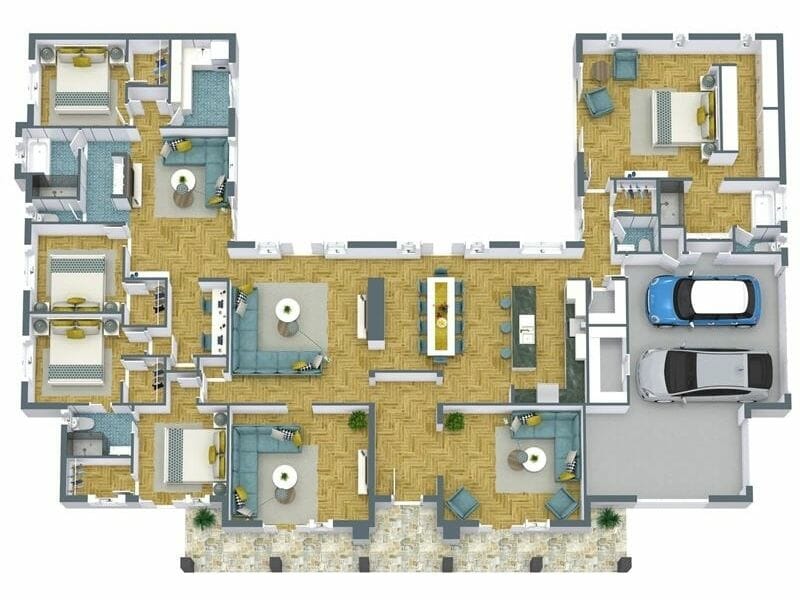
Everything You Need to Know About 3D Floor Plans
A complete guide to 3D floor plans. Professionals and individuals, learn the benefits of 3D floor plans, and how to create your own.
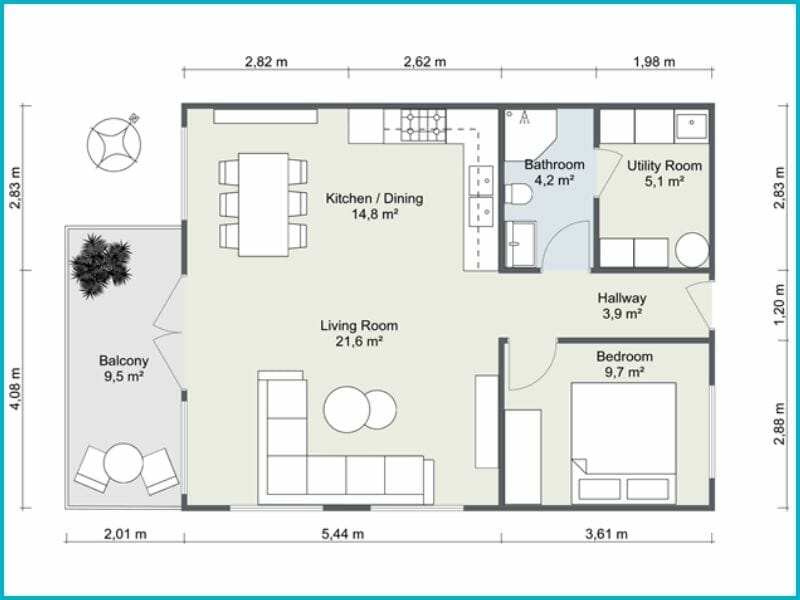
12 Examples of Floor Plans With Dimensions
This is a complete list of floor plans with dimensions, giving you lots of floor plan inspiration and examples.
